3.958 fotos de baños extra grandes con baldosas y/o azulejos beige
Filtrar por
Presupuesto
Ordenar por:Popular hoy
21 - 40 de 3958 fotos
Artículo 1 de 3
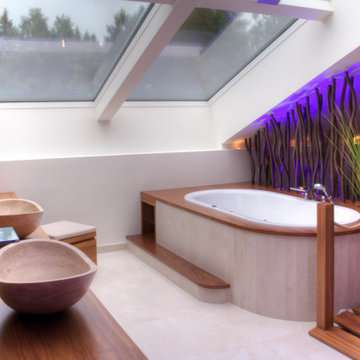
Besonderheit: Moderner Style, mit warmen Holz und Farben
Konzept: Vollkonzept und komplettes Interiore-Design Stefan Necker – Tegernseer Badmanufaktur
Projektart: Renovierung/Umbau und Entkernung gesamtes Dachgeschoss ( Bad, Schlafzimmer, Ankeide) Projektkat: EFH / Dachgeschoss
Umbaufläche ca. 70 qm
Produkte: Sauna, Whirlpool,Dampfdusche, Ruhenereich, Doppelwaschtischmit Möbel, Schminkschrank KNX-Elektroinstallation, Smart-Home-Lichtsteuerung
Leistung: Entkernung, Heizkesselkomplettanlage im Keller, Neuaufbau Dachflächenisolierung & Dampfsperre, Panoramafenster mit elektrischer Beschattung, Dachflächenfenster sonst, Balkon/Terassenverglasung, Trennglaswand zum Schlafzimmer, Kafeebar, Kamin, Schafzimmer, Ankleideimmer, Sound, Multimedia und Aussenbeschallung

Diseño de cuarto de baño principal, doble y a medida campestre extra grande sin sin inodoro con armarios con paneles empotrados, puertas de armario de madera oscura, bañera exenta, baldosas y/o azulejos de piedra caliza, suelo de piedra caliza, ducha abierta, baldosas y/o azulejos beige, paredes beige, encimera de mármol, suelo beige, lavabo integrado y encimeras multicolor
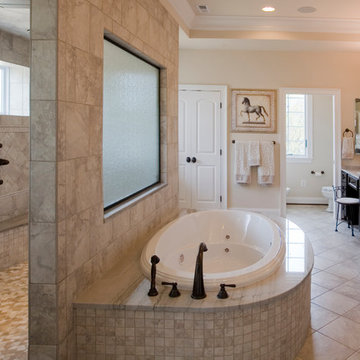
Diseño de cuarto de baño principal clásico extra grande con armarios con paneles empotrados, puertas de armario de madera en tonos medios, bañera encastrada, ducha abierta, sanitario de dos piezas, baldosas y/o azulejos beige, baldosas y/o azulejos de porcelana, paredes beige, suelo de baldosas de porcelana, lavabo bajoencimera, encimera de granito, suelo beige, ducha abierta y encimeras multicolor
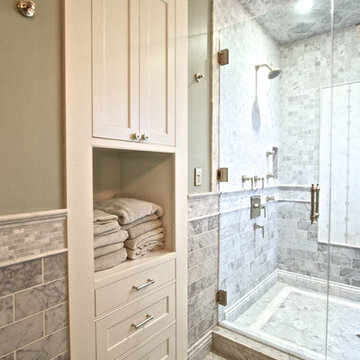
Modelo de cuarto de baño principal clásico renovado extra grande con armarios estilo shaker, puertas de armario beige, ducha empotrada, sanitario de dos piezas, baldosas y/o azulejos beige, paredes verdes, suelo de mármol, lavabo bajoencimera y encimera de mármol
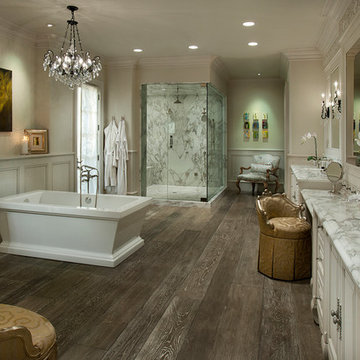
Every luxury home needs a master suite, and what a master suite without a luxurious master bath?! Fratantoni Luxury Estates design-builds the most elegant Master Bathrooms in Arizona!
For more inspiring photos and bathroom ideas follow us on Facebook, Pinterest, Twitter and Instagram!

The floors are white marble and the marble is brought up to wainscot height in the water closet with a heavy chair rail in a matching white marble. Above the chair rail is a gorgeous tone on tone damask wallpaper. The freestanding tub sits in front of a custom designed floor length mirror. White marble chair rail pieces were used to craft the outer portion of the frame and mother of pearl mosaics were used for the inner frame and then completed with a small piece of chair ail. The mosaic tile is repeated behind the vanities in lieu of the standard 4” marble backsplash and topped with a pencil rail out of marble. The double cabinets on each end of the vanities allow for plentiful storage and offer the opportunity to create a valance connecting the two. The depth allows for recessed lighting to be tucked out of site and just a sliver of trim finishes off the edges of the mirror.
The barrel tray is magically transformed into a soft pearlized finish with just a hint of color swirled magically, reflecting beautifully with the enhancement of rope lighting hidden by the cove molding. Architectural designer, Nicole Delaney worked her magic again as always.
Schonbek crystal chandeliers and sconces adorn the bath and quality of the crystal is noted by the colors created by the prisms dancing so gloriously around the room.
Behind the mirror are double entrances into a steam shower. Laser-cut listello and custom designed wall panel from Renaissance Tile adorn the walls and niches of which there are several at various heights. The silk rug is from Stark and the ottoman was brought from their previous home and is from the Baker furniture line. A beautiful inlay tray from BoJay designs holds multiple bath products. Rohl towel hooks, tissue holders and robe hooks are tipped with Swarovski crystal ends.
Designed by Melodie Durham of Durham Designs & Consulting, LLC.
Photo by Livengood Photographs [www.livengoodphotographs.com/design].
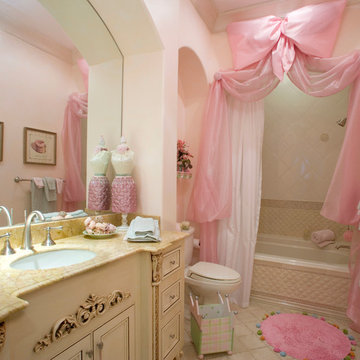
Guest Bathroom/Child's Bathroom of The Sater Design Collection's Tuscan, Luxury Home Plan - "Villa Sabina" (Plan #8086). saterdesign.com
Modelo de cuarto de baño infantil mediterráneo extra grande con lavabo bajoencimera, armarios con paneles empotrados, puertas de armario con efecto envejecido, encimera de granito, bañera encastrada, combinación de ducha y bañera, sanitario de dos piezas, baldosas y/o azulejos beige, baldosas y/o azulejos de cerámica, paredes rosas y suelo de baldosas de cerámica
Modelo de cuarto de baño infantil mediterráneo extra grande con lavabo bajoencimera, armarios con paneles empotrados, puertas de armario con efecto envejecido, encimera de granito, bañera encastrada, combinación de ducha y bañera, sanitario de dos piezas, baldosas y/o azulejos beige, baldosas y/o azulejos de cerámica, paredes rosas y suelo de baldosas de cerámica
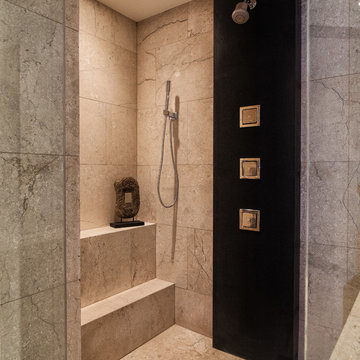
Photo Credit: Ron Rosenzweig
Modelo de cuarto de baño principal minimalista extra grande con armarios con paneles lisos, ducha empotrada, puertas de armario negras, bañera esquinera, baldosas y/o azulejos beige, baldosas y/o azulejos de mármol, paredes beige, suelo de mármol, lavabo bajoencimera, encimera de piedra caliza, suelo beige, ducha con puerta con bisagras y encimeras negras
Modelo de cuarto de baño principal minimalista extra grande con armarios con paneles lisos, ducha empotrada, puertas de armario negras, bañera esquinera, baldosas y/o azulejos beige, baldosas y/o azulejos de mármol, paredes beige, suelo de mármol, lavabo bajoencimera, encimera de piedra caliza, suelo beige, ducha con puerta con bisagras y encimeras negras
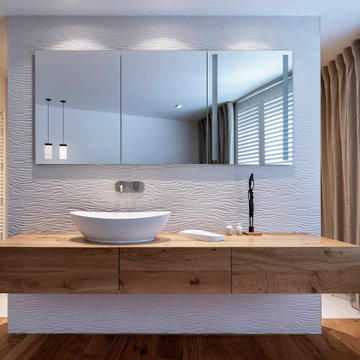
Wohnungsumbau
Möbelentwurf - Ewen Architektur Innenarchitektur
mit Nils Ewen - Produktdesign B.A.
Fotos Koy+Winkel
Foto de cuarto de baño principal y único contemporáneo extra grande con armarios abiertos, puertas de armario de madera clara, ducha a ras de suelo, baldosas y/o azulejos beige, paredes beige, suelo de madera clara, lavabo sobreencimera, encimera de acrílico, suelo marrón, ducha abierta, encimeras marrones y hornacina
Foto de cuarto de baño principal y único contemporáneo extra grande con armarios abiertos, puertas de armario de madera clara, ducha a ras de suelo, baldosas y/o azulejos beige, paredes beige, suelo de madera clara, lavabo sobreencimera, encimera de acrílico, suelo marrón, ducha abierta, encimeras marrones y hornacina
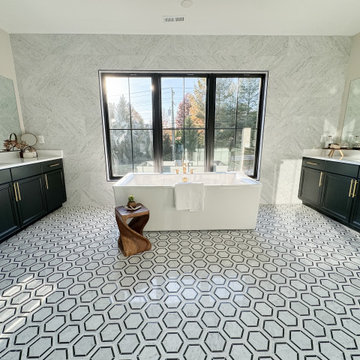
Ejemplo de cuarto de baño principal, doble y a medida clásico renovado extra grande con armarios con paneles empotrados, puertas de armario negras, bañera exenta, ducha doble, sanitario de dos piezas, baldosas y/o azulejos beige, baldosas y/o azulejos de porcelana, paredes beige, suelo de baldosas de porcelana, lavabo integrado, encimera de cuarzo compacto, suelo blanco, ducha con puerta con bisagras, encimeras blancas y banco de ducha

With adjacent neighbors within a fairly dense section of Paradise Valley, Arizona, C.P. Drewett sought to provide a tranquil retreat for a new-to-the-Valley surgeon and his family who were seeking the modernism they loved though had never lived in. With a goal of consuming all possible site lines and views while maintaining autonomy, a portion of the house — including the entry, office, and master bedroom wing — is subterranean. This subterranean nature of the home provides interior grandeur for guests but offers a welcoming and humble approach, fully satisfying the clients requests.
While the lot has an east-west orientation, the home was designed to capture mainly north and south light which is more desirable and soothing. The architecture’s interior loftiness is created with overlapping, undulating planes of plaster, glass, and steel. The woven nature of horizontal planes throughout the living spaces provides an uplifting sense, inviting a symphony of light to enter the space. The more voluminous public spaces are comprised of stone-clad massing elements which convert into a desert pavilion embracing the outdoor spaces. Every room opens to exterior spaces providing a dramatic embrace of home to natural environment.
Grand Award winner for Best Interior Design of a Custom Home
The material palette began with a rich, tonal, large-format Quartzite stone cladding. The stone’s tones gaveforth the rest of the material palette including a champagne-colored metal fascia, a tonal stucco system, and ceilings clad with hemlock, a tight-grained but softer wood that was tonally perfect with the rest of the materials. The interior case goods and wood-wrapped openings further contribute to the tonal harmony of architecture and materials.
Grand Award Winner for Best Indoor Outdoor Lifestyle for a Home This award-winning project was recognized at the 2020 Gold Nugget Awards with two Grand Awards, one for Best Indoor/Outdoor Lifestyle for a Home, and another for Best Interior Design of a One of a Kind or Custom Home.
At the 2020 Design Excellence Awards and Gala presented by ASID AZ North, Ownby Design received five awards for Tonal Harmony. The project was recognized for 1st place – Bathroom; 3rd place – Furniture; 1st place – Kitchen; 1st place – Outdoor Living; and 2nd place – Residence over 6,000 square ft. Congratulations to Claire Ownby, Kalysha Manzo, and the entire Ownby Design team.
Tonal Harmony was also featured on the cover of the July/August 2020 issue of Luxe Interiors + Design and received a 14-page editorial feature entitled “A Place in the Sun” within the magazine.
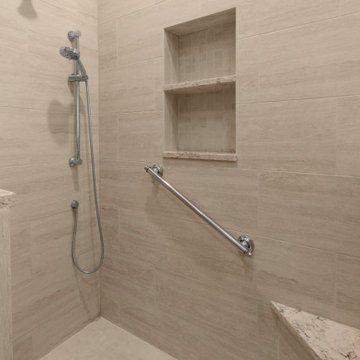
Our clients had a vision to turn this completely empty second story store front in downtown Beloit, WI into their home. The space now includes a bedroom, kitchen, living room, laundry room, office, powder room, master bathroom and a solarium. Luxury vinyl plank flooring was installed throughout the home and quartz countertops were installed in the bathrooms, kitchen and laundry room. Brick walls were left exposed adding historical charm to this beautiful home and a solarium provides the perfect place to quietly sit and enjoy the views of the downtown below. Making this rehabilitation even more exciting, the Downtown Beloit Association presented our clients with two awards, Best Fascade Rehabilitation over $15,000 and Best Upper Floor Development! We couldn’t be more proud!
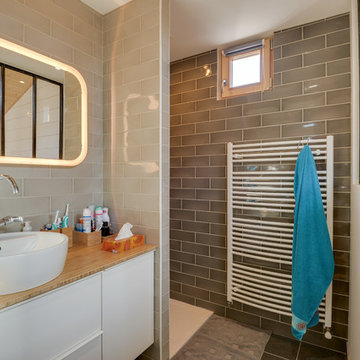
La cuisine totalement ouverte se veut extrêmement conviviale et fonctionnelle
Credit Photo : meero
Diseño de cuarto de baño nórdico extra grande sin sin inodoro con armarios con paneles lisos, puertas de armario blancas, baldosas y/o azulejos beige, paredes beige, lavabo sobreencimera, encimera de madera, ducha abierta y encimeras marrones
Diseño de cuarto de baño nórdico extra grande sin sin inodoro con armarios con paneles lisos, puertas de armario blancas, baldosas y/o azulejos beige, paredes beige, lavabo sobreencimera, encimera de madera, ducha abierta y encimeras marrones
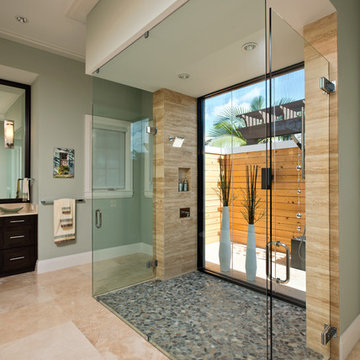
Large Master Bath features an indoor outdoor shower view with privacy fence alcove. Frameless shower enclosure allows for complete appreciation of the view, the sliced natural pebble floor and travertine wall tile. Interior Design by Carlene Zeches of Z Interior Decorations Inc.
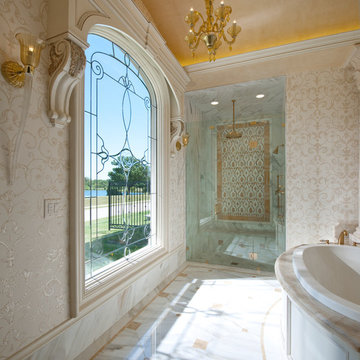
Foto de cuarto de baño principal tradicional extra grande con bañera encastrada, ducha empotrada, baldosas y/o azulejos beige, baldosas y/o azulejos de mármol, paredes multicolor, suelo de mármol, encimera de mármol, suelo multicolor y ducha con puerta con bisagras
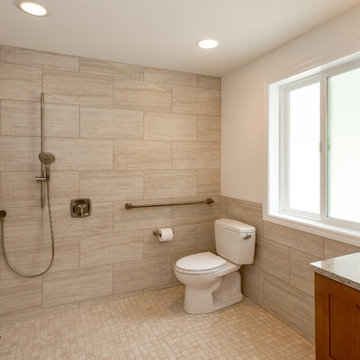
Ejemplo de cuarto de baño principal costero extra grande con armarios estilo shaker, puertas de armario de madera clara, ducha abierta, sanitario de dos piezas, baldosas y/o azulejos beige, baldosas y/o azulejos de porcelana, paredes azules, suelo de baldosas de cerámica, lavabo bajoencimera y encimera de mármol

Photo Credit: Ron Rosenzweig
Modelo de cuarto de baño principal moderno extra grande con armarios con paneles lisos, ducha empotrada, puertas de armario negras, bañera esquinera, baldosas y/o azulejos beige, baldosas y/o azulejos de mármol, paredes beige, suelo de mármol, lavabo bajoencimera, encimera de piedra caliza, suelo beige, ducha con puerta con bisagras y encimeras negras
Modelo de cuarto de baño principal moderno extra grande con armarios con paneles lisos, ducha empotrada, puertas de armario negras, bañera esquinera, baldosas y/o azulejos beige, baldosas y/o azulejos de mármol, paredes beige, suelo de mármol, lavabo bajoencimera, encimera de piedra caliza, suelo beige, ducha con puerta con bisagras y encimeras negras
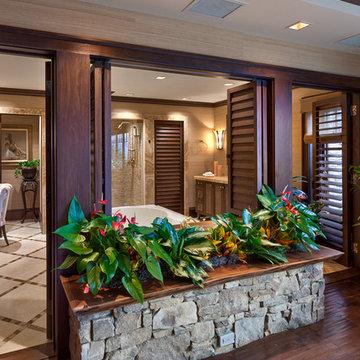
Diseño de cuarto de baño principal tradicional renovado extra grande con bañera encastrada, baldosas y/o azulejos beige, ducha empotrada, armarios estilo shaker, puertas de armario de madera oscura, losas de piedra, paredes beige, suelo de mármol, lavabo bajoencimera y encimera de mármol
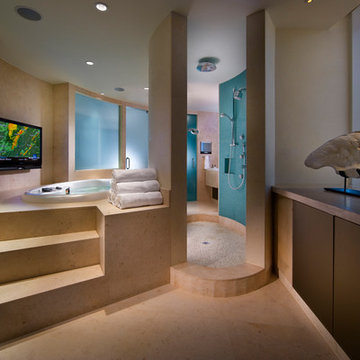
A gorgeous, modern Master Bath with blue walls in the shower that mirror the ocean views outside.
Foto de cuarto de baño principal tropical extra grande con armarios con paneles lisos, puertas de armario de madera en tonos medios, bañera encastrada, ducha esquinera, baldosas y/o azulejos beige, suelo de piedra caliza, lavabo encastrado, encimera de granito, suelo beige y ducha abierta
Foto de cuarto de baño principal tropical extra grande con armarios con paneles lisos, puertas de armario de madera en tonos medios, bañera encastrada, ducha esquinera, baldosas y/o azulejos beige, suelo de piedra caliza, lavabo encastrado, encimera de granito, suelo beige y ducha abierta
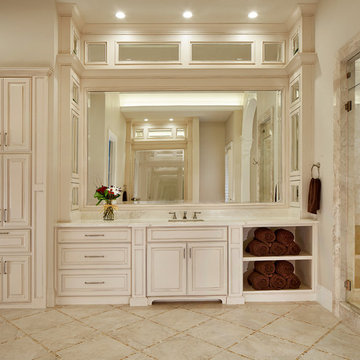
Design & Construction by USI
Imagen de cuarto de baño principal tradicional extra grande con armarios con paneles con relieve, puertas de armario beige, baldosas y/o azulejos beige, baldosas y/o azulejos de cerámica, paredes beige, suelo de baldosas de cerámica, lavabo bajoencimera y encimera de mármol
Imagen de cuarto de baño principal tradicional extra grande con armarios con paneles con relieve, puertas de armario beige, baldosas y/o azulejos beige, baldosas y/o azulejos de cerámica, paredes beige, suelo de baldosas de cerámica, lavabo bajoencimera y encimera de mármol
3.958 fotos de baños extra grandes con baldosas y/o azulejos beige
2

