117 fotos de baños de pie y grises y negros
Filtrar por
Presupuesto
Ordenar por:Popular hoy
81 - 100 de 117 fotos
Artículo 1 de 3
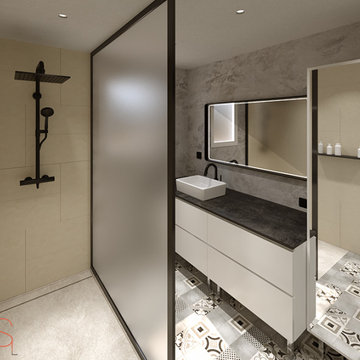
Cette salle de bain a été pensée pour un couple.
La recherche de textures, de matières et de motifs est au coeur de cette déclinaison de gris. Quelques touches de métal noir mat viennent appuyer cette recherche.
Pour la douche, les clients ont opté pour une douche à l'italienne. Pour garder une unité entre la douche et la reste de l'espace, le receveur vient à fleur des carreaux de ciment.
Enfin, les rangements sont variés et correspondants aux attentes des clients.
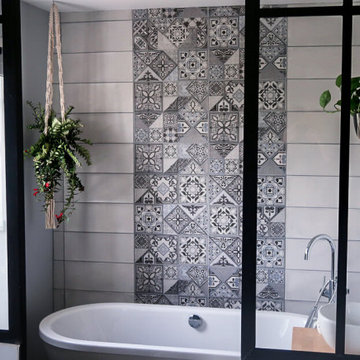
Installation d'une nouvelle baignoire, d'une verrière sur mesure, nouveau sol carrelage imitation parquet, crédence carreaux de ciment, peinture et point d'eau (lavabo)
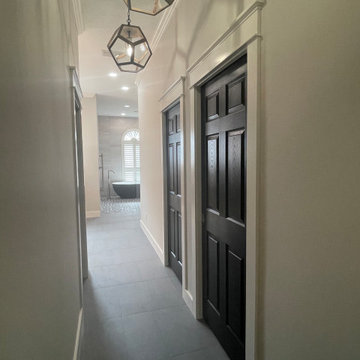
Ejemplo de cuarto de baño principal, de pie y gris y negro tradicional renovado grande sin sin inodoro con bañera exenta, paredes blancas, suelo gris, baldosas y/o azulejos grises, baldosas y/o azulejos de porcelana, suelo de baldosas de porcelana, ducha abierta y cuarto de baño
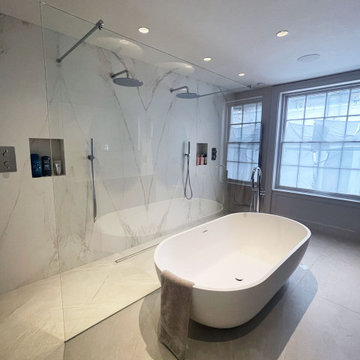
Ejemplo de cuarto de baño infantil, doble, de pie y gris y negro moderno grande con armarios tipo mueble, puertas de armario negras, bañera exenta, ducha abierta, sanitario de pared, baldosas y/o azulejos blancos, baldosas y/o azulejos de porcelana, paredes beige, suelo de baldosas de porcelana, encimera de mármol, suelo gris, ducha abierta y encimeras blancas
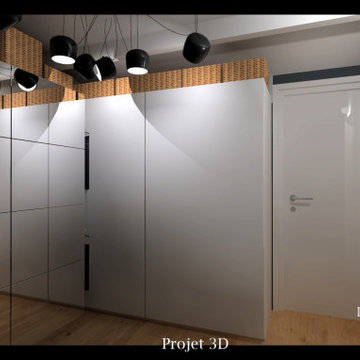
Salle d'eau noir blanc bois, avec douche à l'italienne
Diseño de cuarto de baño principal, único, de pie, negro y gris y negro actual de tamaño medio con armarios con paneles lisos, puertas de armario negras, ducha abierta, baldosas y/o azulejos grises, baldosas y/o azulejos de cerámica, paredes blancas, suelo de baldosas de cerámica, lavabo encastrado, encimera de madera, suelo gris y ducha abierta
Diseño de cuarto de baño principal, único, de pie, negro y gris y negro actual de tamaño medio con armarios con paneles lisos, puertas de armario negras, ducha abierta, baldosas y/o azulejos grises, baldosas y/o azulejos de cerámica, paredes blancas, suelo de baldosas de cerámica, lavabo encastrado, encimera de madera, suelo gris y ducha abierta
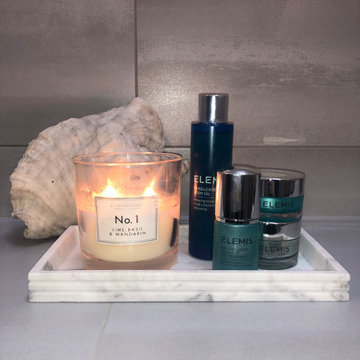
The brief was specific for our client's ensuite. She had to have a bidet, lots of drawer space and an enclosed shower with a built-in seat. With the use of matte black hardware and lighting, these accents balanced out the dramatic flooring, while the grey tiles softened the overall look of the ensuite.
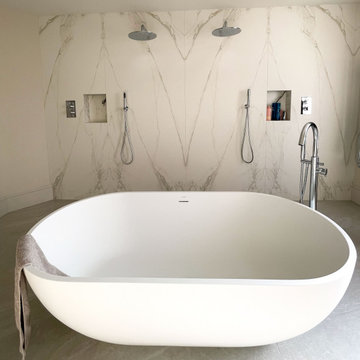
Foto de cuarto de baño infantil, doble, de pie y gris y negro moderno grande con armarios tipo mueble, puertas de armario negras, bañera exenta, ducha abierta, sanitario de pared, baldosas y/o azulejos blancos, baldosas y/o azulejos de porcelana, paredes beige, suelo de baldosas de porcelana, encimera de mármol, suelo gris, ducha abierta y encimeras blancas
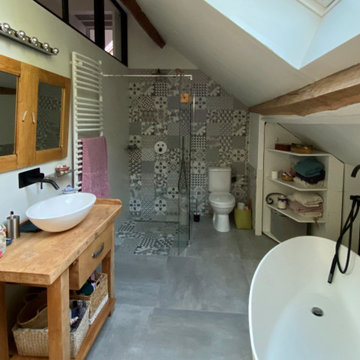
Diseño de cuarto de baño principal, con puerta corredera, único, de pie y gris y negro actual grande con armarios abiertos, puertas de armario blancas, bañera exenta, ducha a ras de suelo, sanitario de una pieza, baldosas y/o azulejos blancos, baldosas y/o azulejos de cerámica, paredes blancas, suelo de baldosas de cerámica, lavabo encastrado, encimera de madera, suelo gris, ducha con puerta con bisagras, encimeras marrones y vigas vistas
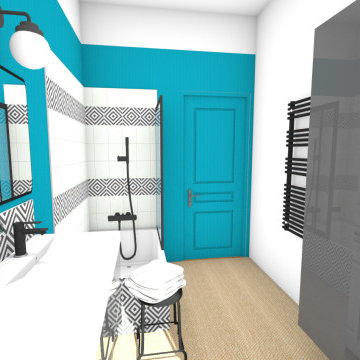
Imagen de cuarto de baño infantil, azulejo de dos tonos, doble, de pie y gris y negro urbano de tamaño medio con armarios con paneles lisos, puertas de armario grises, bañera esquinera, baldosas y/o azulejos blancas y negros, baldosas y/o azulejos de cerámica, paredes azules, suelo de madera clara, lavabo tipo consola, suelo marrón y encimeras blancas
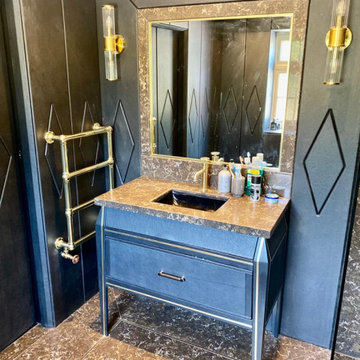
Beautiful ensuite guest bathroom with walk in shower and bespoke vanity unit.
Modelo de cuarto de baño principal, único, de pie y gris y negro actual de tamaño medio con armarios tipo mueble, puertas de armario negras, ducha empotrada, sanitario de pared, losas de piedra, paredes negras, suelo de mármol, encimera de mármol, suelo marrón, ducha abierta, encimeras marrones y bandeja
Modelo de cuarto de baño principal, único, de pie y gris y negro actual de tamaño medio con armarios tipo mueble, puertas de armario negras, ducha empotrada, sanitario de pared, losas de piedra, paredes negras, suelo de mármol, encimera de mármol, suelo marrón, ducha abierta, encimeras marrones y bandeja
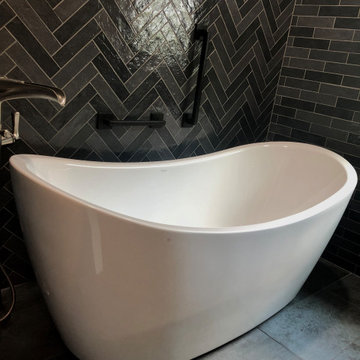
This gorgeous guest bath is unique in design and an absolute showstopper of a bathroom. The wall behind the tub is floor-to-ceiling tile in a herringbone set. The bathroom is primarily set up for relaxing bubble baths, however, the tub is equipped with a handheld showerhead for any guests that would prefer a shower. This space has dimmable lights to accommodate both a candle lit bath and a well lit makeup space.
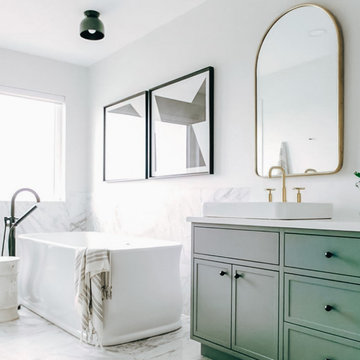
Diseño de cuarto de baño único, de pie, principal, azulejo de dos tonos, blanco y gris y negro de tamaño medio con armarios con paneles lisos, puertas de armario verdes, bañera exenta, baldosas y/o azulejos multicolor, baldosas y/o azulejos de mármol, paredes blancas, suelo de mármol, lavabo integrado, encimera de cuarcita, suelo multicolor, encimeras blancas y boiserie
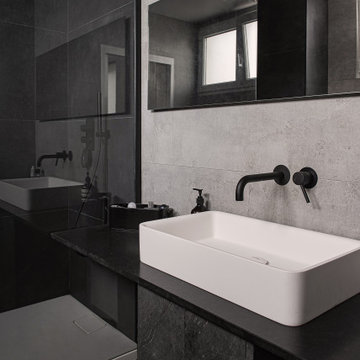
Diseño de cuarto de baño único, de pie y gris y negro contemporáneo de tamaño medio con puertas de armario negras, ducha abierta, sanitario de dos piezas, baldosas y/o azulejos grises, baldosas y/o azulejos negros, baldosas y/o azulejos de cerámica, paredes grises, aseo y ducha, lavabo de seno grande, ducha abierta y encimeras negras
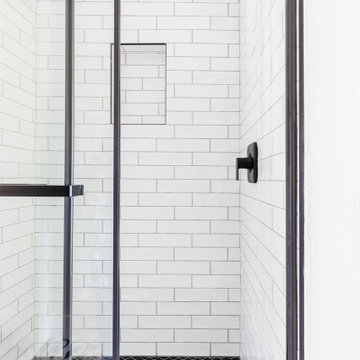
This 1964 Preston Hollow home was in the perfect location and had great bones but was not perfect for this family that likes to entertain. They wanted to open up their kitchen up to the den and entry as much as possible, as it was small and completely closed off. They needed significant wine storage and they did want a bar area but not where it was currently located. They also needed a place to stage food and drinks outside of the kitchen. There was a formal living room that was not necessary and a formal dining room that they could take or leave. Those spaces were opened up, the previous formal dining became their new home office, which was previously in the master suite. The master suite was completely reconfigured, removing the old office, and giving them a larger closet and beautiful master bathroom. The game room, which was converted from the garage years ago, was updated, as well as the bathroom, that used to be the pool bath. The closet space in that room was redesigned, adding new built-ins, and giving us more space for a larger laundry room and an additional mudroom that is now accessible from both the game room and the kitchen! They desperately needed a pool bath that was easily accessible from the backyard, without having to walk through the game room, which they had to previously use. We reconfigured their living room, adding a full bathroom that is now accessible from the backyard, fixing that problem. We did a complete overhaul to their downstairs, giving them the house they had dreamt of!
As far as the exterior is concerned, they wanted better curb appeal and a more inviting front entry. We changed the front door, and the walkway to the house that was previously slippery when wet and gave them a more open, yet sophisticated entry when you walk in. We created an outdoor space in their backyard that they will never want to leave! The back porch was extended, built a full masonry fireplace that is surrounded by a wonderful seating area, including a double hanging porch swing. The outdoor kitchen has everything they need, including tons of countertop space for entertaining, and they still have space for a large outdoor dining table. The wood-paneled ceiling and the mix-matched pavers add a great and unique design element to this beautiful outdoor living space. Scapes Incorporated did a fabulous job with their backyard landscaping, making it a perfect daily escape. They even decided to add turf to their entire backyard, keeping minimal maintenance for this busy family. The functionality this family now has in their home gives the true meaning to Living Better Starts Here™.
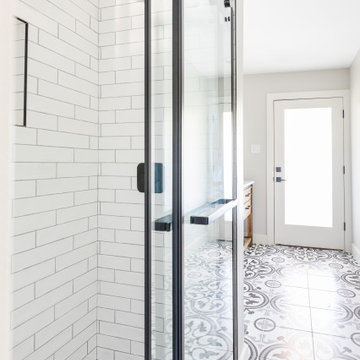
This 1964 Preston Hollow home was in the perfect location and had great bones but was not perfect for this family that likes to entertain. They wanted to open up their kitchen up to the den and entry as much as possible, as it was small and completely closed off. They needed significant wine storage and they did want a bar area but not where it was currently located. They also needed a place to stage food and drinks outside of the kitchen. There was a formal living room that was not necessary and a formal dining room that they could take or leave. Those spaces were opened up, the previous formal dining became their new home office, which was previously in the master suite. The master suite was completely reconfigured, removing the old office, and giving them a larger closet and beautiful master bathroom. The game room, which was converted from the garage years ago, was updated, as well as the bathroom, that used to be the pool bath. The closet space in that room was redesigned, adding new built-ins, and giving us more space for a larger laundry room and an additional mudroom that is now accessible from both the game room and the kitchen! They desperately needed a pool bath that was easily accessible from the backyard, without having to walk through the game room, which they had to previously use. We reconfigured their living room, adding a full bathroom that is now accessible from the backyard, fixing that problem. We did a complete overhaul to their downstairs, giving them the house they had dreamt of!
As far as the exterior is concerned, they wanted better curb appeal and a more inviting front entry. We changed the front door, and the walkway to the house that was previously slippery when wet and gave them a more open, yet sophisticated entry when you walk in. We created an outdoor space in their backyard that they will never want to leave! The back porch was extended, built a full masonry fireplace that is surrounded by a wonderful seating area, including a double hanging porch swing. The outdoor kitchen has everything they need, including tons of countertop space for entertaining, and they still have space for a large outdoor dining table. The wood-paneled ceiling and the mix-matched pavers add a great and unique design element to this beautiful outdoor living space. Scapes Incorporated did a fabulous job with their backyard landscaping, making it a perfect daily escape. They even decided to add turf to their entire backyard, keeping minimal maintenance for this busy family. The functionality this family now has in their home gives the true meaning to Living Better Starts Here™.
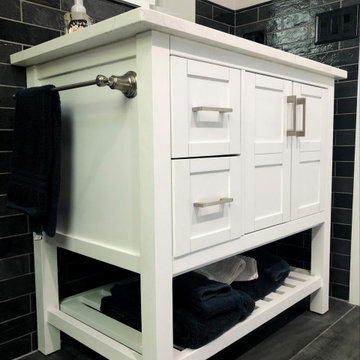
This gorgeous guest bath is unique in design and an absolute showstopper of a bathroom. The wall behind the tub is floor-to-ceiling tile in a herringbone set. The bathroom is primarily set up for relaxing bubble baths, however, the tub is equipped with a handheld showerhead for any guests that would prefer a shower. This space has dimmable lights to accommodate both a candle lit bath and a well lit makeup space.
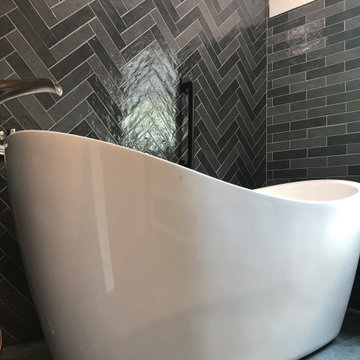
This gorgeous guest bath is unique in design and an absolute showstopper of a bathroom. The wall behind the tub is floor-to-ceiling tile in a herringbone set. The bathroom is primarily set up for relaxing bubble baths, however, the tub is equipped with a handheld showerhead for any guests that would prefer a shower. This space has dimmable lights to accommodate both a candle lit bath and a well lit makeup space.
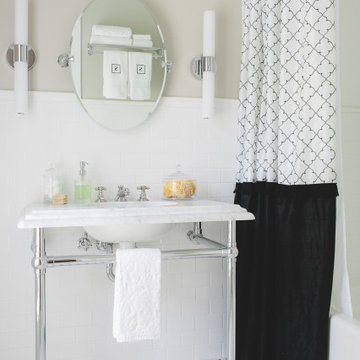
Guest bath
Ejemplo de cuarto de baño azulejo de dos tonos, único, de pie, blanco y gris y negro tradicional renovado de tamaño medio con bañera empotrada, combinación de ducha y bañera, sanitario de dos piezas, baldosas y/o azulejos blancos, baldosas y/o azulejos de cemento, paredes beige, suelo con mosaicos de baldosas, aseo y ducha, lavabo tipo consola, encimera de mármol, suelo multicolor, ducha con cortina, encimeras amarillas y boiserie
Ejemplo de cuarto de baño azulejo de dos tonos, único, de pie, blanco y gris y negro tradicional renovado de tamaño medio con bañera empotrada, combinación de ducha y bañera, sanitario de dos piezas, baldosas y/o azulejos blancos, baldosas y/o azulejos de cemento, paredes beige, suelo con mosaicos de baldosas, aseo y ducha, lavabo tipo consola, encimera de mármol, suelo multicolor, ducha con cortina, encimeras amarillas y boiserie
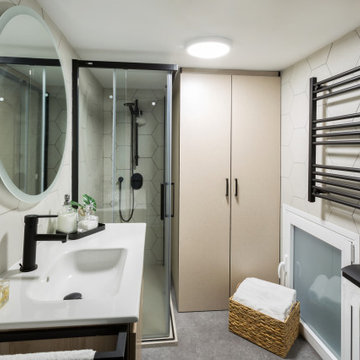
Este baño,, sustancialmente más amplio que el original en la vivienda (antes oficina), debía dar además acogida a la lavadora y termo de la vivienda, por lo que diseñamos un armario que acogiera también los artículos de limpieza.
Para aprovechar el espacio al máximo, dispusimos una puerta corredera con un tirador de hierro diseñado a medida. Los azulejos en hexágono apoyan el estilo industrial de la vivienda. Grifería y accesorios en negro completan el círculo.
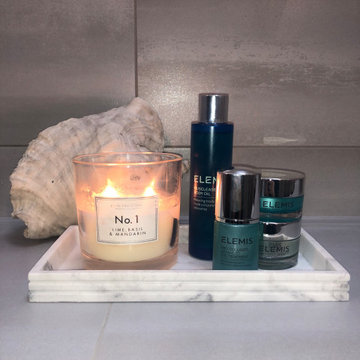
Imagen de cuarto de baño principal, único, de pie, abovedado y gris y negro actual pequeño con armarios con paneles lisos, puertas de armario marrones, ducha abierta, bidé, baldosas y/o azulejos grises, baldosas y/o azulejos de porcelana, paredes blancas, suelo de baldosas de porcelana, suelo negro, ducha con puerta con bisagras, encimeras blancas y banco de ducha
117 fotos de baños de pie y grises y negros
5

