37.505 fotos de baños con Todos los acabados de armarios y baldosas y/o azulejos multicolor
Filtrar por
Presupuesto
Ordenar por:Popular hoy
181 - 200 de 37.505 fotos
Artículo 1 de 3
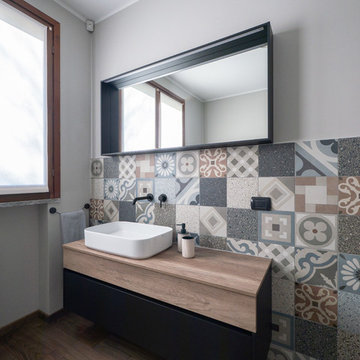
Liadesign
Foto de cuarto de baño actual de tamaño medio con armarios con paneles lisos, puertas de armario de madera en tonos medios, baldosas y/o azulejos de porcelana, suelo de madera oscura, aseo y ducha, lavabo sobreencimera, encimera de madera, baldosas y/o azulejos multicolor, paredes grises, suelo marrón y encimeras marrones
Foto de cuarto de baño actual de tamaño medio con armarios con paneles lisos, puertas de armario de madera en tonos medios, baldosas y/o azulejos de porcelana, suelo de madera oscura, aseo y ducha, lavabo sobreencimera, encimera de madera, baldosas y/o azulejos multicolor, paredes grises, suelo marrón y encimeras marrones
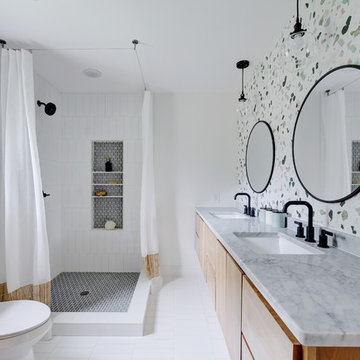
Allison Cartwright
Ejemplo de cuarto de baño contemporáneo con armarios con paneles lisos, puertas de armario de madera clara, ducha esquinera, sanitario de dos piezas, baldosas y/o azulejos multicolor, baldosas y/o azulejos blancos, paredes blancas, aseo y ducha, lavabo bajoencimera, suelo blanco, ducha con cortina y encimeras grises
Ejemplo de cuarto de baño contemporáneo con armarios con paneles lisos, puertas de armario de madera clara, ducha esquinera, sanitario de dos piezas, baldosas y/o azulejos multicolor, baldosas y/o azulejos blancos, paredes blancas, aseo y ducha, lavabo bajoencimera, suelo blanco, ducha con cortina y encimeras grises
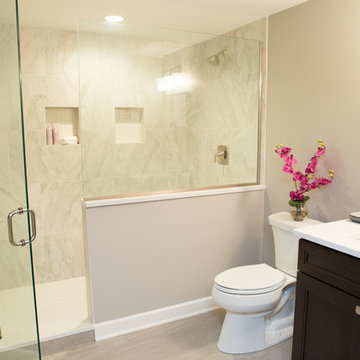
Karen and Chad of Tower Lakes, IL were tired of their unfinished basement functioning as nothing more than a storage area and depressing gym. They wanted to increase the livable square footage of their home with a cohesive finished basement design, while incorporating space for the kids and adults to hang out.
“We wanted to make sure that upon renovating the basement, that we can have a place where we can spend time and watch movies, but also entertain and showcase the wine collection that we have,” Karen said.
After a long search comparing many different remodeling companies, Karen and Chad found Advance Design Studio. They were drawn towards the unique “Common Sense Remodeling” process that simplifies the renovation experience into predictable steps focused on customer satisfaction.
“There are so many other design/build companies, who may not have transparency, or a focused process in mind and I think that is what separated Advance Design Studio from the rest,” Karen said.
Karen loved how designer Claudia Pop was able to take very high-level concepts, “non-negotiable items” and implement them in the initial 3D drawings. Claudia and Project Manager DJ Yurik kept the couple in constant communication through the project. “Claudia was very receptive to the ideas we had, but she was also very good at infusing her own points and thoughts, she was very responsive, and we had an open line of communication,” Karen said.
A very important part of the basement renovation for the couple was the home gym and sauna. The “high-end hotel” look and feel of the openly blended work out area is both highly functional and beautiful to look at. The home sauna gives them a place to relax after a long day of work or a tough workout. “The gym was a very important feature for us,” Karen said. “And I think (Advance Design) did a very great job in not only making the gym a functional area, but also an aesthetic point in our basement”.
An extremely unique wow-factor in this basement is the walk in glass wine cellar that elegantly displays Karen and Chad’s extensive wine collection. Immediate access to the stunning wet bar accompanies the wine cellar to make this basement a popular spot for friends and family.
The custom-built wine bar brings together two natural elements; Calacatta Vicenza Quartz and thick distressed Black Walnut. Sophisticated yet warm Graphite Dura Supreme cabinetry provides contrast to the soft beige walls and the Calacatta Gold backsplash. An undermount sink across from the bar in a matching Calacatta Vicenza Quartz countertop adds functionality and convenience to the bar, while identical distressed walnut floating shelves add an interesting design element and increased storage. Rich true brown Rustic Oak hardwood floors soften and warm the space drawing all the areas together.
Across from the bar is a comfortable living area perfect for the family to sit down at a watch a movie. A full bath completes this finished basement with a spacious walk-in shower, Cocoa Brown Dura Supreme vanity with Calacatta Vicenza Quartz countertop, a crisp white sink and a stainless-steel Voss faucet.
Advance Design’s Common Sense process gives clients the opportunity to walk through the basement renovation process one step at a time, in a completely predictable and controlled environment. “Everything was designed and built exactly how we envisioned it, and we are really enjoying it to it’s full potential,” Karen said.
Constantly striving for customer satisfaction, Advance Design’s success is heavily reliant upon happy clients referring their friends and family. “We definitely will and have recommended Advance Design Studio to friends who are looking to embark on a remodeling project small or large,” Karen exclaimed at the completion of her project.
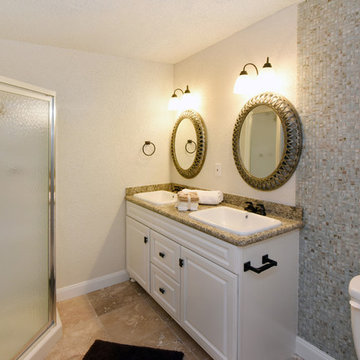
Imagen de cuarto de baño principal costero de tamaño medio con armarios con paneles con relieve, puertas de armario blancas, ducha esquinera, baldosas y/o azulejos multicolor, baldosas y/o azulejos de vidrio, paredes beige, suelo de travertino, lavabo encastrado, encimera de granito, suelo beige, ducha con puerta con bisagras y encimeras marrones
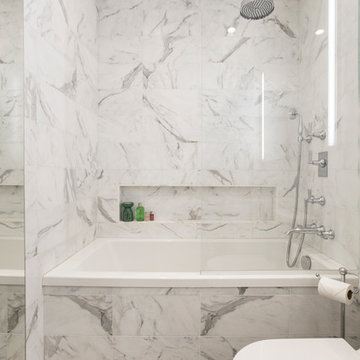
Paulina Hospod
Ejemplo de cuarto de baño principal actual de tamaño medio con armarios con paneles lisos, puertas de armario blancas, bañera encastrada, combinación de ducha y bañera, sanitario de dos piezas, baldosas y/o azulejos multicolor, baldosas y/o azulejos de mármol, paredes blancas, suelo con mosaicos de baldosas, lavabo integrado, suelo multicolor, ducha abierta y encimeras blancas
Ejemplo de cuarto de baño principal actual de tamaño medio con armarios con paneles lisos, puertas de armario blancas, bañera encastrada, combinación de ducha y bañera, sanitario de dos piezas, baldosas y/o azulejos multicolor, baldosas y/o azulejos de mármol, paredes blancas, suelo con mosaicos de baldosas, lavabo integrado, suelo multicolor, ducha abierta y encimeras blancas
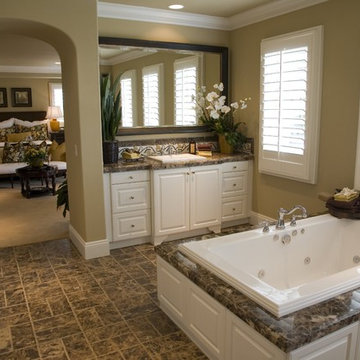
Foto de cuarto de baño principal minimalista de tamaño medio con armarios con paneles con relieve, puertas de armario blancas, bañera encastrada, baldosas y/o azulejos multicolor, baldosas y/o azulejos de cerámica, paredes beige, suelo de baldosas de cerámica, lavabo bajoencimera, encimera de granito, suelo marrón y encimeras marrones
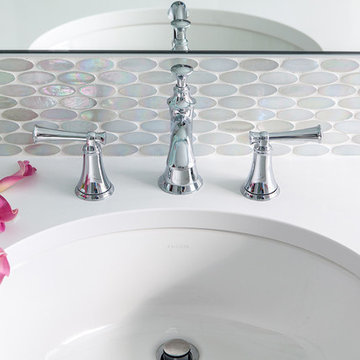
Undermount sink with a Caesarstone countertop and chrome faucet. The oval glass tiles reflect the silver of the fixtures while adding a pearlescent shimmer.
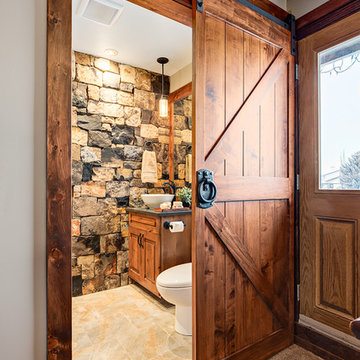
Calgary Photos
Imagen de cuarto de baño rural pequeño con armarios tipo mueble, puertas de armario de madera oscura, ducha abierta, sanitario de una pieza, baldosas y/o azulejos multicolor, losas de piedra, paredes beige, suelo de baldosas de cerámica, aseo y ducha, lavabo con pedestal y encimera de cuarzo compacto
Imagen de cuarto de baño rural pequeño con armarios tipo mueble, puertas de armario de madera oscura, ducha abierta, sanitario de una pieza, baldosas y/o azulejos multicolor, losas de piedra, paredes beige, suelo de baldosas de cerámica, aseo y ducha, lavabo con pedestal y encimera de cuarzo compacto

A Modern Farmhouse set in a prairie setting exudes charm and simplicity. Wrap around porches and copious windows make outdoor/indoor living seamless while the interior finishings are extremely high on detail. In floor heating under porcelain tile in the entire lower level, Fond du Lac stone mimicking an original foundation wall and rough hewn wood finishes contrast with the sleek finishes of carrera marble in the master and top of the line appliances and soapstone counters of the kitchen. This home is a study in contrasts, while still providing a completely harmonious aura.
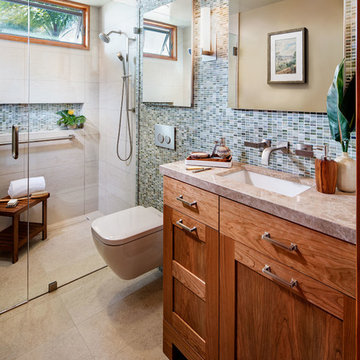
Zack Benson Photography
Foto de cuarto de baño contemporáneo pequeño con armarios estilo shaker, puertas de armario de madera oscura, ducha a ras de suelo, sanitario de pared, baldosas y/o azulejos multicolor, baldosas y/o azulejos de vidrio laminado, paredes beige, suelo de baldosas de cerámica, aseo y ducha y lavabo bajoencimera
Foto de cuarto de baño contemporáneo pequeño con armarios estilo shaker, puertas de armario de madera oscura, ducha a ras de suelo, sanitario de pared, baldosas y/o azulejos multicolor, baldosas y/o azulejos de vidrio laminado, paredes beige, suelo de baldosas de cerámica, aseo y ducha y lavabo bajoencimera
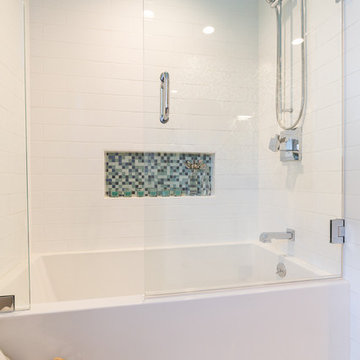
Imagen de cuarto de baño costero de tamaño medio con armarios estilo shaker, puertas de armario blancas, bañera empotrada, ducha empotrada, baldosas y/o azulejos multicolor, baldosas y/o azulejos de porcelana, paredes grises, suelo de baldosas de porcelana, lavabo bajoencimera y encimera de cuarzo compacto

The sleek lines of this grey granite vanity top complement the Craftsman style cabinetry and unify the diverse tones of the slate floor and shower tiles. Under-mount double sinks maintain a clean, uninterrupted horizontal plane.
Photo:David Dietrich
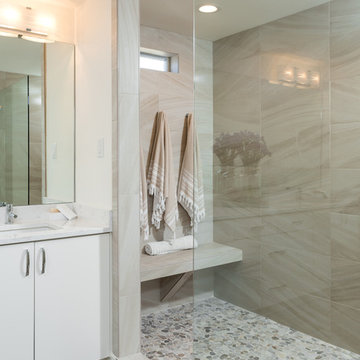
Imagen de cuarto de baño principal costero grande con paredes blancas, suelo de baldosas de porcelana, armarios con paneles lisos, puertas de armario blancas, ducha abierta, sanitario de dos piezas, baldosas y/o azulejos multicolor, baldosas y/o azulejos de porcelana, lavabo bajoencimera, encimera de cuarzo compacto, suelo marrón y ducha abierta
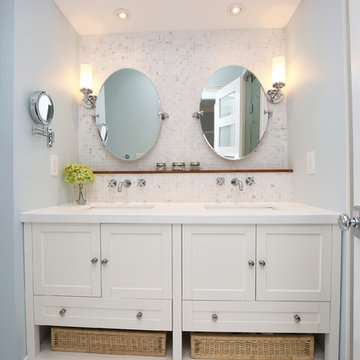
Imagen de cuarto de baño tradicional renovado de tamaño medio con armarios estilo shaker, puertas de armario blancas, ducha doble, sanitario de dos piezas, baldosas y/o azulejos multicolor, baldosas y/o azulejos en mosaico, paredes azules, suelo de mármol, lavabo bajoencimera, encimera de cuarcita y aseo y ducha
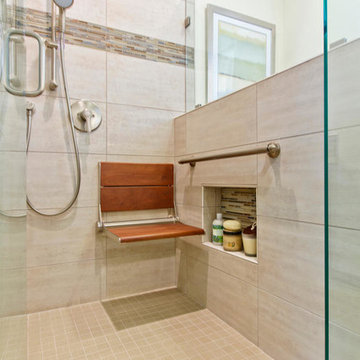
Our client requested a design that reflected their need to renovate their dated bathroom into a transitional floor plan that would provide accessibility and function. The new shower design consists of a pony wall with a glass enclosure that has beautiful details of brushed nickel square glass clamps.
The interior shower fittings entail geometric lines that lend a contemporary finish. A curbless shower and linear drain added an extra dimension of accessibility to the plan. In addition, a balance bar above the accessory niche was affixed to the wall for extra stability.
The shower area also includes a folding teak wood bench seat that also adds to the comfort of the bathroom as well as to the accessibility factors. Improved lighting was created with LED Damp-location rated recessed lighting. LED sconces were also used to flank the Robern medicine cabinet which created realistic and flattering light.
Designer: Marie Cairns
Contractor: Charles Cairns
Photographer: Michael Andrew
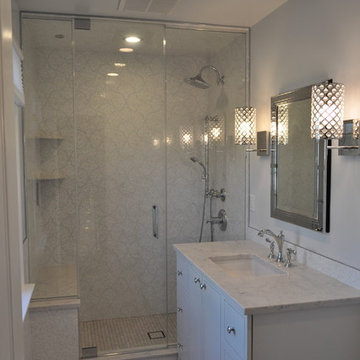
My clients had a small master bath but a fairly large master bedroom. there was wasted space right outside of the bathroom. I suggested bumping out the bathroom by 4 ft. That provided a lot more room inside to put a full size vanity with lots of storage space.. I was also able to add a linen closet inside the bedroom.
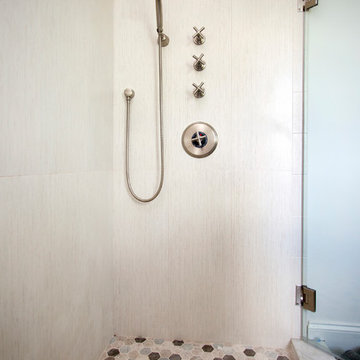
Diseño de cuarto de baño principal minimalista con lavabo bajoencimera, armarios con paneles empotrados, puertas de armario de madera en tonos medios, encimera de mármol, bañera exenta, ducha doble, sanitario de dos piezas, baldosas y/o azulejos multicolor, baldosas y/o azulejos de porcelana, paredes blancas y suelo de piedra caliza
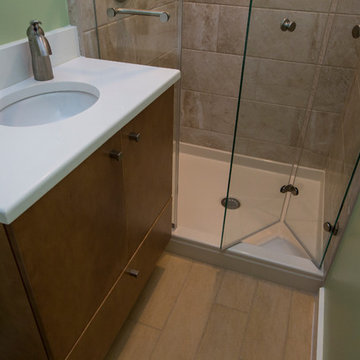
Marilyn Peryer Style House
Foto de cuarto de baño principal contemporáneo pequeño con lavabo bajoencimera, armarios con paneles lisos, puertas de armario de madera oscura, encimera de cuarzo compacto, ducha empotrada, sanitario de dos piezas, baldosas y/o azulejos multicolor, baldosas y/o azulejos de porcelana, paredes verdes y suelo de baldosas de porcelana
Foto de cuarto de baño principal contemporáneo pequeño con lavabo bajoencimera, armarios con paneles lisos, puertas de armario de madera oscura, encimera de cuarzo compacto, ducha empotrada, sanitario de dos piezas, baldosas y/o azulejos multicolor, baldosas y/o azulejos de porcelana, paredes verdes y suelo de baldosas de porcelana
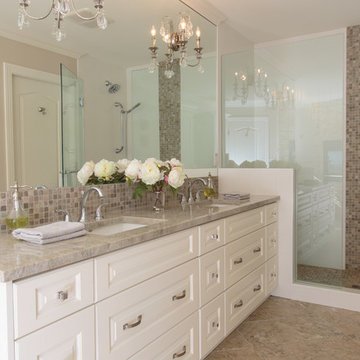
Double Sinks and Oversized Vanity with plenty of drawers for storage.
Storage cubby on shower side of pony wall keeps shampoo bottles neatly tucked away.

A more bold approach was taken with the color scheme for the Pool Bath. The oversized subway tiles in four colors - mango, breeze, estuary and sea grass- is the focal point of the bathroom while the smaller scale mosaic flooring offsets it nicely in Tessera glass. Traditional elements were used to keep with the style of the home: the classic white of the cabinetry, countertop and sink, the simplicity of the circular mirror and the single light wall sconces complete the look.
Vanity wall: Island Stone in 4 colors (mango, breeze, estuary, and sea grass)
Flooring: Tessera glass mosaic – Crème Brulee
Sconces: Circa Lighting NY Subway Single Light Wall Sconce
Sink: Kohler
Fixtures: Rohl Country Bath – A1464LM
Mirror: Restoration Hardware – Dillon Oval Pivot Mirror
37.505 fotos de baños con Todos los acabados de armarios y baldosas y/o azulejos multicolor
10

