27.805 fotos de baños con todo los azulejos de pared y hornacina
Filtrar por
Presupuesto
Ordenar por:Popular hoy
21 - 40 de 27.805 fotos
Artículo 1 de 3

The house's second bathroom was only half a bath with an access door at the dining area.
We extended the bathroom by an additional 36" into the family room and relocated the entry door to be in the minor hallway leading to the family room as well.
A classical transitional bathroom with white crayon style tile on the walls, including the entire wall of the toilet and the vanity.
The alcove tub has a barn door style glass shower enclosure. and the color scheme is a classical white/gold/blue mix.

White oak vanity
Imagen de cuarto de baño doble contemporáneo de tamaño medio con armarios con paneles lisos, puertas de armario de madera clara, bañera empotrada, sanitario de dos piezas, baldosas y/o azulejos blancos, baldosas y/o azulejos de cerámica, paredes blancas, suelo de baldosas de cerámica, lavabo sobreencimera, encimera de cuarzo compacto, suelo gris, encimeras blancas, hornacina, combinación de ducha y bañera, ducha abierta y aseo y ducha
Imagen de cuarto de baño doble contemporáneo de tamaño medio con armarios con paneles lisos, puertas de armario de madera clara, bañera empotrada, sanitario de dos piezas, baldosas y/o azulejos blancos, baldosas y/o azulejos de cerámica, paredes blancas, suelo de baldosas de cerámica, lavabo sobreencimera, encimera de cuarzo compacto, suelo gris, encimeras blancas, hornacina, combinación de ducha y bañera, ducha abierta y aseo y ducha
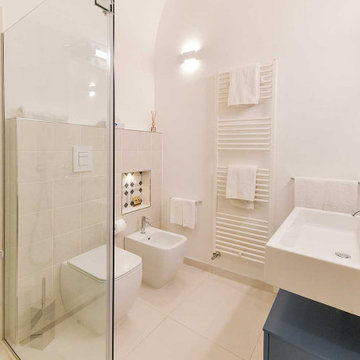
Foto de cuarto de baño único, de pie y abovedado minimalista con armarios con paneles lisos, puertas de armario azules, ducha esquinera, baldosas y/o azulejos de cemento, paredes blancas, suelo de baldosas de porcelana, aseo y ducha, lavabo suspendido, suelo blanco, ducha con puerta con bisagras, hornacina y bidé
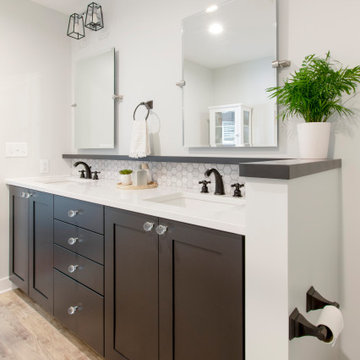
Kowalske Kitchen & Bath was hired as the bathroom remodeling contractor for this Delafield master bath and closet. This black and white boho bathrooom has industrial touches and warm wood accents.
The original space was like a labyrinth, with a complicated layout of walls and doors. The homeowners wanted to improve the functionality and modernize the space.
The main entry of the bathroom/closet was a single door that lead to the vanity. Around the left was the closet and around the right was the rest of the bathroom. The bathroom area consisted of two separate closets, a bathtub/shower combo, a small walk-in shower and a toilet.
To fix the choppy layout, we separated the two spaces with separate doors – one to the master closet and one to the bathroom. We installed pocket doors for each doorway to keep a streamlined look and save space.
BLACK & WHITE BOHO BATHROOM
This master bath is a light, airy space with a boho vibe. The couple opted for a large walk-in shower featuring a Dreamline Shower enclosure. Moving the shower to the corner gave us room for a black vanity, quartz counters, two sinks, and plenty of storage and counter space. The toilet is tucked in the far corner behind a half wall.
BOHO DESIGN
The design is contemporary and features black and white finishes. We used a white cararra marble hexagon tile for the backsplash and the shower floor. The Hinkley light fixtures are matte black and chrome. The space is warmed up with luxury vinyl plank wood flooring and a teak shelf in the shower.
HOMEOWNER REVIEW
“Kowalske just finished our master bathroom/closet and left us very satisfied. Within a few weeks of involving Kowalske, they helped us finish our designs and planned out the whole project. Once they started, they finished work before deadlines, were so easy to communicate with, and kept expectations clear. They didn’t leave us wondering when their skilled craftsmen (all of which were professional and great guys) were coming and going or how far away the finish line was, each week was planned. Lastly, the quality of the finished product is second to none and worth every penny. I highly recommend Kowalske.” – Mitch, Facebook Review

With a blend of shape, size, and color this lush green bathroom tile design showers your senses in serenity.
DESIGN
Ellen Nystrom
PHOTOS
Liz Daly
Tile Shown: 6" Triangle in Kelp, Seedling, Evergreen, Magnolia; 3x6, 2x2 in Kelp
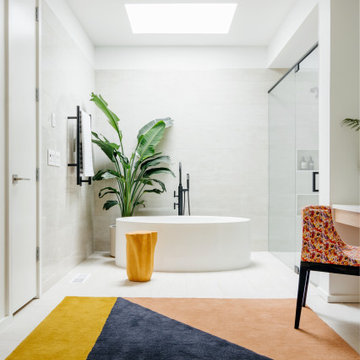
Ejemplo de cuarto de baño principal, doble y flotante vintage grande con armarios con paneles lisos, puertas de armario de madera clara, bañera exenta, ducha empotrada, sanitario de dos piezas, baldosas y/o azulejos blancos, baldosas y/o azulejos de porcelana, paredes blancas, suelo de baldosas de porcelana, lavabo bajoencimera, encimera de cuarzo compacto, suelo blanco, ducha con puerta con bisagras, encimeras blancas y hornacina

This tiny home has a very unique and spacious bathroom with an indoor shower that feels like an outdoor shower. The triangular cut mango slab with the vessel sink conserves space while looking sleek and elegant, and the shower has not been stuck in a corner but instead is constructed as a whole new corner to the room! Yes, this bathroom has five right angles. Sunlight from the sunroof above fills the whole room. A curved glass shower door, as well as a frosted glass bathroom door, allows natural light to pass from one room to another. Ferns grow happily in the moisture and light from the shower.
This contemporary, costal Tiny Home features a bathroom with a shower built out over the tongue of the trailer it sits on saving space and creating space in the bathroom. This shower has it's own clear roofing giving the shower a skylight. This allows tons of light to shine in on the beautiful blue tiles that shape this corner shower. Stainless steel planters hold ferns giving the shower an outdoor feel. With sunlight, plants, and a rain shower head above the shower, it is just like an outdoor shower only with more convenience and privacy. The curved glass shower door gives the whole tiny home bathroom a bigger feel while letting light shine through to the rest of the bathroom. The blue tile shower has niches; built-in shower shelves to save space making your shower experience even better. The frosted glass pocket door also allows light to shine through.

Ejemplo de cuarto de baño principal y gris y negro clásico renovado con armarios con paneles empotrados, puertas de armario negras, bañera exenta, ducha doble, baldosas y/o azulejos blancas y negros, baldosas y/o azulejos grises, paredes blancas, suelo gris, ducha con puerta con bisagras, baldosas y/o azulejos en mosaico, suelo de baldosas de porcelana, hornacina y banco de ducha
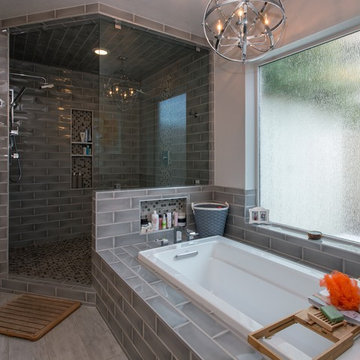
Diseño de cuarto de baño principal contemporáneo de tamaño medio con bañera encastrada, ducha esquinera, baldosas y/o azulejos grises, baldosas y/o azulejos de cemento, paredes beige, suelo de baldosas de cerámica y hornacina

The goal of this project was to upgrade the builder grade finishes and create an ergonomic space that had a contemporary feel. This bathroom transformed from a standard, builder grade bathroom to a contemporary urban oasis. This was one of my favorite projects, I know I say that about most of my projects but this one really took an amazing transformation. By removing the walls surrounding the shower and relocating the toilet it visually opened up the space. Creating a deeper shower allowed for the tub to be incorporated into the wet area. Adding a LED panel in the back of the shower gave the illusion of a depth and created a unique storage ledge. A custom vanity keeps a clean front with different storage options and linear limestone draws the eye towards the stacked stone accent wall.
Houzz Write Up: https://www.houzz.com/magazine/inside-houzz-a-chopped-up-bathroom-goes-streamlined-and-swank-stsetivw-vs~27263720
The layout of this bathroom was opened up to get rid of the hallway effect, being only 7 foot wide, this bathroom needed all the width it could muster. Using light flooring in the form of natural lime stone 12x24 tiles with a linear pattern, it really draws the eye down the length of the room which is what we needed. Then, breaking up the space a little with the stone pebble flooring in the shower, this client enjoyed his time living in Japan and wanted to incorporate some of the elements that he appreciated while living there. The dark stacked stone feature wall behind the tub is the perfect backdrop for the LED panel, giving the illusion of a window and also creates a cool storage shelf for the tub. A narrow, but tasteful, oval freestanding tub fit effortlessly in the back of the shower. With a sloped floor, ensuring no standing water either in the shower floor or behind the tub, every thought went into engineering this Atlanta bathroom to last the test of time. With now adequate space in the shower, there was space for adjacent shower heads controlled by Kohler digital valves. A hand wand was added for use and convenience of cleaning as well. On the vanity are semi-vessel sinks which give the appearance of vessel sinks, but with the added benefit of a deeper, rounded basin to avoid splashing. Wall mounted faucets add sophistication as well as less cleaning maintenance over time. The custom vanity is streamlined with drawers, doors and a pull out for a can or hamper.
A wonderful project and equally wonderful client. I really enjoyed working with this client and the creative direction of this project.
Brushed nickel shower head with digital shower valve, freestanding bathtub, curbless shower with hidden shower drain, flat pebble shower floor, shelf over tub with LED lighting, gray vanity with drawer fronts, white square ceramic sinks, wall mount faucets and lighting under vanity. Hidden Drain shower system. Atlanta Bathroom.

What started as a kitchen and two-bathroom remodel evolved into a full home renovation plus conversion of the downstairs unfinished basement into a permitted first story addition, complete with family room, guest suite, mudroom, and a new front entrance. We married the midcentury modern architecture with vintage, eclectic details and thoughtful materials.
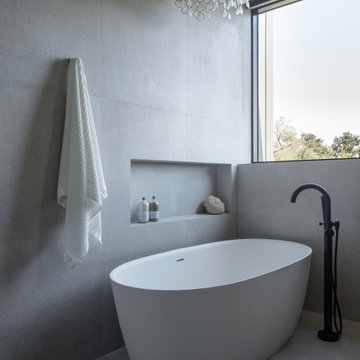
Diseño de cuarto de baño principal retro con bañera exenta, baldosas y/o azulejos grises, baldosas y/o azulejos de porcelana, suelo de baldosas de porcelana y hornacina

The floating shelves above the toilet create a perfect storage solution for our clients in this small bathroom while still being able to see their fun wallpaper throughout the guest bathroom.

This SW Portland Hall bathroom walk-in shower has a large linear shower niche on the back wall.
Foto de cuarto de baño único y a medida tradicional pequeño con armarios con paneles empotrados, puertas de armario de madera en tonos medios, ducha empotrada, sanitario de una pieza, baldosas y/o azulejos azules, baldosas y/o azulejos de cerámica, paredes azules, suelo de baldosas de cerámica, aseo y ducha, lavabo encastrado, encimera de mármol, suelo blanco, ducha con puerta con bisagras, encimeras blancas, hornacina y papel pintado
Foto de cuarto de baño único y a medida tradicional pequeño con armarios con paneles empotrados, puertas de armario de madera en tonos medios, ducha empotrada, sanitario de una pieza, baldosas y/o azulejos azules, baldosas y/o azulejos de cerámica, paredes azules, suelo de baldosas de cerámica, aseo y ducha, lavabo encastrado, encimera de mármol, suelo blanco, ducha con puerta con bisagras, encimeras blancas, hornacina y papel pintado
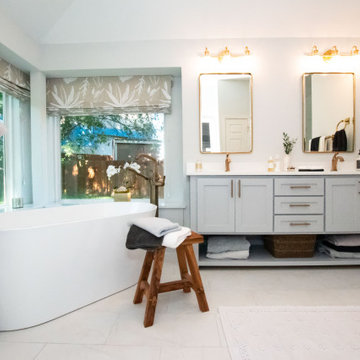
Imagen de cuarto de baño principal, doble y a medida con armarios estilo shaker, puertas de armario grises, bañera exenta, ducha abierta, baldosas y/o azulejos blancos, baldosas y/o azulejos de porcelana, suelo de baldosas de porcelana, lavabo bajoencimera, encimera de cuarzo compacto, ducha con puerta con bisagras, encimeras blancas y hornacina
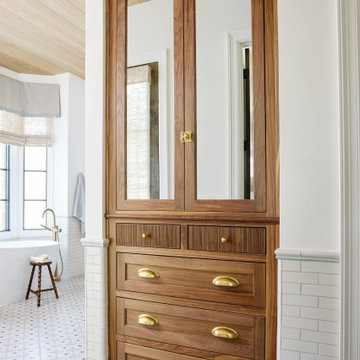
Master primary bathroom and closet renovation featuring blue subway tile, walnut wood and brass accents
Diseño de cuarto de baño principal, doble y a medida clásico renovado grande con armarios con rebordes decorativos, puertas de armario de madera oscura, bañera exenta, ducha empotrada, baldosas y/o azulejos azules, baldosas y/o azulejos de cerámica, suelo de baldosas de cerámica, lavabo encastrado, encimera de cuarzo compacto, ducha con puerta con bisagras, encimeras blancas, hornacina y madera
Diseño de cuarto de baño principal, doble y a medida clásico renovado grande con armarios con rebordes decorativos, puertas de armario de madera oscura, bañera exenta, ducha empotrada, baldosas y/o azulejos azules, baldosas y/o azulejos de cerámica, suelo de baldosas de cerámica, lavabo encastrado, encimera de cuarzo compacto, ducha con puerta con bisagras, encimeras blancas, hornacina y madera

MASTER ENSUITE with walk in shower, dual composite stone vanity, bespoke recess cabinet and mitred joint clad shelving, with bath
style: Quiet Luxury & Warm Minimalism style interiors
project: GROUNDING GATED FAMILY MEWS
HOME IN WARM MINIMALISM
Curated and Crafted by misch_MISCH studio
For full details see or contact us:
www.mischmisch.com
studio@mischmisch.com

A modern master bath gets its allure from the blend of solid and textured tiles placed horizontally across the backsplash and shower wall. Contrasting large format white tiles in the shower keeps the space light and bright. Affordable custom cabinets are achieved with a light wood-tone laminate cabinet.
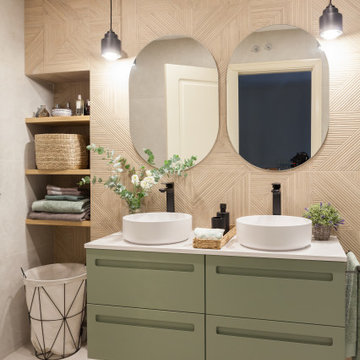
Reforma integral de baño mezclando 2 alicatados, perfilería y grifería en negro y muebles de baño a medida.
Imagen de cuarto de baño principal, doble, flotante y blanco y madera contemporáneo de tamaño medio con armarios con paneles lisos, puertas de armario verdes, ducha a ras de suelo, sanitario de una pieza, baldosas y/o azulejos beige, baldosas y/o azulejos de cerámica, paredes beige, suelo de baldosas de cerámica, lavabo sobreencimera, encimera de cuarzo compacto, suelo beige, ducha con puerta corredera, encimeras blancas y hornacina
Imagen de cuarto de baño principal, doble, flotante y blanco y madera contemporáneo de tamaño medio con armarios con paneles lisos, puertas de armario verdes, ducha a ras de suelo, sanitario de una pieza, baldosas y/o azulejos beige, baldosas y/o azulejos de cerámica, paredes beige, suelo de baldosas de cerámica, lavabo sobreencimera, encimera de cuarzo compacto, suelo beige, ducha con puerta corredera, encimeras blancas y hornacina
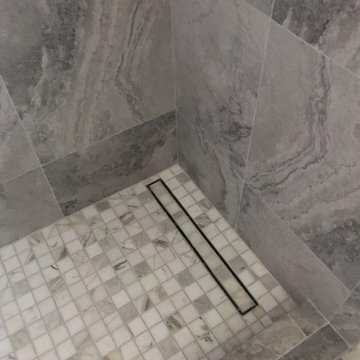
If you are ready to start your own bathroom remodel or any other home remodeling project, contact Lemon Remodeling, your go-to expert in full home remodels, to book a free consultation: https://calendly.com/lemonremodeling
This is a complete shower remodel by Lemon Remodeling. As part of this remodeling project, the shower has been fully tiled from floor to ceiling. Fully tiling the shower is the best option to prevent humidity damage, such as moisture and mold. The shower features gray tiles with mosaic tiles on the shower floor and in the shampoo niche. Mosaic tile is excellent for the shower floor as it prevents slipping. There are also exquisite details, such as a tile frieze.
27.805 fotos de baños con todo los azulejos de pared y hornacina
2

