24.749 fotos de baños con suelo vinílico y suelo de piedra caliza
Filtrar por
Presupuesto
Ordenar por:Popular hoy
121 - 140 de 24.749 fotos
Artículo 1 de 3

http://www.pickellbuilders.com. Photography by Linda Oyama Bryan. Blue Painted Brookhaven Raised Panel His/Hers Vanities with Tower and Make Up Area, cabinet framed mirrors, limestone floors and limestone countertops.

Imagen de cuarto de baño principal y doble moderno grande con bañera exenta, ducha a ras de suelo, suelo de piedra caliza, lavabo encastrado, suelo beige y banco de ducha

Ejemplo de cuarto de baño principal rústico grande con ducha abierta, suelo de piedra caliza, lavabo bajoencimera, encimera de cuarzo compacto, suelo gris, ducha abierta, encimeras blancas y madera

Recessed Corian niche with accent light detail.
Photos by Spacecrafting Photography
Foto de cuarto de baño minimalista pequeño con armarios con paneles lisos, puertas de armario marrones, ducha a ras de suelo, sanitario de una pieza, baldosas y/o azulejos blancos, paredes grises, suelo vinílico, aseo y ducha, lavabo suspendido, suelo marrón, ducha abierta y encimeras blancas
Foto de cuarto de baño minimalista pequeño con armarios con paneles lisos, puertas de armario marrones, ducha a ras de suelo, sanitario de una pieza, baldosas y/o azulejos blancos, paredes grises, suelo vinílico, aseo y ducha, lavabo suspendido, suelo marrón, ducha abierta y encimeras blancas
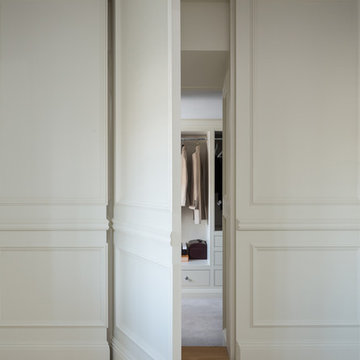
Imagen de cuarto de baño infantil clásico de tamaño medio sin sin inodoro con armarios con rebordes decorativos, bañera exenta, sanitario de una pieza, suelo de piedra caliza, lavabo encastrado, encimera de cuarcita, suelo beige, ducha abierta y encimeras grises
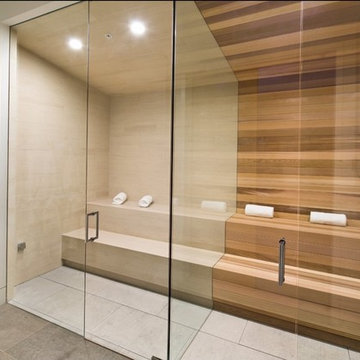
A glass panel separates the wet side of the steam room from the dry side of the sauna.
Modelo de sauna minimalista pequeña con ducha a ras de suelo, baldosas y/o azulejos beige, baldosas y/o azulejos de porcelana, paredes blancas, suelo beige, ducha abierta y suelo de piedra caliza
Modelo de sauna minimalista pequeña con ducha a ras de suelo, baldosas y/o azulejos beige, baldosas y/o azulejos de porcelana, paredes blancas, suelo beige, ducha abierta y suelo de piedra caliza

Large open master shower features double shower heads
and glass floor to ceiling wall.
Photo by Robinette Architects, Inc.
Imagen de cuarto de baño principal contemporáneo grande con armarios con paneles lisos, baldosas y/o azulejos grises, baldosas y/o azulejos de piedra, paredes beige, suelo de piedra caliza, encimera de cuarzo compacto, ducha a ras de suelo y puertas de armario grises
Imagen de cuarto de baño principal contemporáneo grande con armarios con paneles lisos, baldosas y/o azulejos grises, baldosas y/o azulejos de piedra, paredes beige, suelo de piedra caliza, encimera de cuarzo compacto, ducha a ras de suelo y puertas de armario grises

Diseño de cuarto de baño principal, doble y a medida campestre extra grande sin sin inodoro con armarios con paneles empotrados, puertas de armario de madera oscura, bañera exenta, baldosas y/o azulejos de piedra caliza, suelo de piedra caliza, ducha abierta, baldosas y/o azulejos beige, paredes beige, encimera de mármol, suelo beige, lavabo integrado y encimeras multicolor

The Soaking Tub! I love working with clients that have ideas that I have been waiting to bring to life. All of the owner requests were things I had been wanting to try in an Oasis model. The table and seating area in the circle window bump out that normally had a bar spanning the window; the round tub with the rounded tiled wall instead of a typical angled corner shower; an extended loft making a big semi circle window possible that follows the already curved roof. These were all ideas that I just loved and was happy to figure out. I love how different each unit can turn out to fit someones personality.
The Oasis model is known for its giant round window and shower bump-out as well as 3 roof sections (one of which is curved). The Oasis is built on an 8x24' trailer. We build these tiny homes on the Big Island of Hawaii and ship them throughout the Hawaiian Islands.
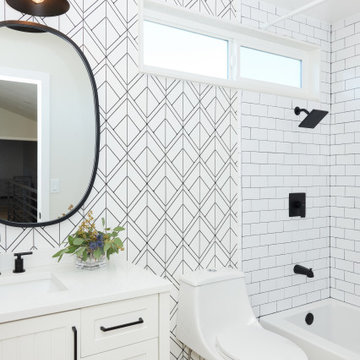
Modelo de cuarto de baño único, a medida y abovedado tradicional renovado de tamaño medio con armarios tipo mueble, puertas de armario blancas, bañera encastrada, combinación de ducha y bañera, sanitario de una pieza, baldosas y/o azulejos blancos, baldosas y/o azulejos de cemento, paredes blancas, suelo vinílico, aseo y ducha, lavabo encastrado, encimera de cuarzo compacto, suelo marrón, ducha con cortina, encimeras blancas y papel pintado
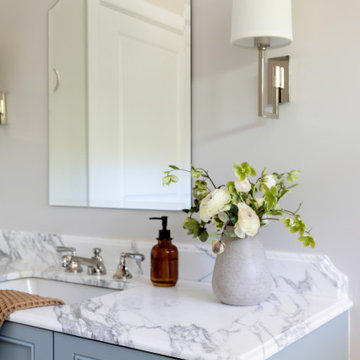
Ejemplo de cuarto de baño único y a medida de estilo de casa de campo extra grande con armarios con paneles con relieve, puertas de armario azules, ducha empotrada, sanitario de una pieza, baldosas y/o azulejos blancos, paredes blancas, suelo de piedra caliza, aseo y ducha, lavabo encastrado, encimera de mármol, suelo gris, ducha con puerta con bisagras, encimeras blancas y banco de ducha
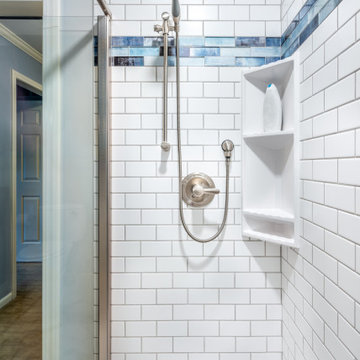
The second was for an adjustable hand shower to improve functionality as Mary aged
Diseño de cuarto de baño único y a medida tradicional renovado pequeño con puertas de armario azules, ducha empotrada, sanitario de dos piezas, baldosas y/o azulejos blancos, baldosas y/o azulejos de cemento, paredes grises, suelo vinílico, aseo y ducha, lavabo integrado, encimera de ónix, suelo blanco, ducha con puerta corredera y encimeras grises
Diseño de cuarto de baño único y a medida tradicional renovado pequeño con puertas de armario azules, ducha empotrada, sanitario de dos piezas, baldosas y/o azulejos blancos, baldosas y/o azulejos de cemento, paredes grises, suelo vinílico, aseo y ducha, lavabo integrado, encimera de ónix, suelo blanco, ducha con puerta corredera y encimeras grises
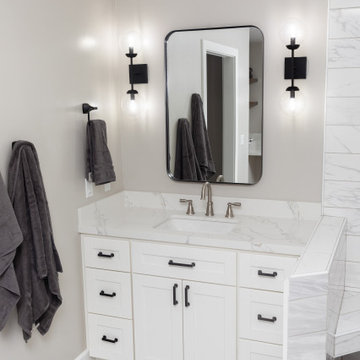
From the initial consultation call & property-visit, this Rancho Penasquitos, San Diego whole-home remodel was a collaborative effort between LionCraft Construction & our clients. As a Design & Build firm, we were able to utilize our design expertise and 44+ years of construction experience to help our clients achieve the home of their dreams. Through initial communication about texture, materials and style preferences, we were able to locate specific products and services that resulted in a gorgeous farmhouse design job with a modern twist, taking advantage of the bones of the home and some creative solutions to the clients’ existing problems.
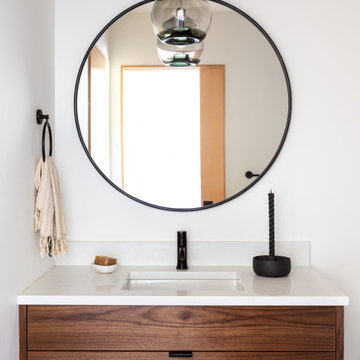
Imagen de cuarto de baño único rústico grande con armarios con paneles lisos, puertas de armario de madera oscura, ducha abierta, paredes blancas, suelo de piedra caliza, aseo y ducha, lavabo bajoencimera, encimera de cuarzo compacto, suelo gris, ducha abierta y encimeras blancas

Kowalske Kitchen & Bath was hired as the bathroom remodeling contractor for this Delafield master bath and closet. This black and white boho bathrooom has industrial touches and warm wood accents.
The original space was like a labyrinth, with a complicated layout of walls and doors. The homeowners wanted to improve the functionality and modernize the space.
The main entry of the bathroom/closet was a single door that lead to the vanity. Around the left was the closet and around the right was the rest of the bathroom. The bathroom area consisted of two separate closets, a bathtub/shower combo, a small walk-in shower and a toilet.
To fix the choppy layout, we separated the two spaces with separate doors – one to the master closet and one to the bathroom. We installed pocket doors for each doorway to keep a streamlined look and save space.
BLACK & WHITE BOHO BATHROOM
This master bath is a light, airy space with a boho vibe. The couple opted for a large walk-in shower featuring a Dreamline Shower enclosure. Moving the shower to the corner gave us room for a black vanity, quartz counters, two sinks, and plenty of storage and counter space. The toilet is tucked in the far corner behind a half wall.
BOHO DESIGN
The design is contemporary and features black and white finishes. We used a white cararra marble hexagon tile for the backsplash and the shower floor. The Hinkley light fixtures are matte black and chrome. The space is warmed up with luxury vinyl plank wood flooring and a teak shelf in the shower.
HOMEOWNER REVIEW
“Kowalske just finished our master bathroom/closet and left us very satisfied. Within a few weeks of involving Kowalske, they helped us finish our designs and planned out the whole project. Once they started, they finished work before deadlines, were so easy to communicate with, and kept expectations clear. They didn’t leave us wondering when their skilled craftsmen (all of which were professional and great guys) were coming and going or how far away the finish line was, each week was planned. Lastly, the quality of the finished product is second to none and worth every penny. I highly recommend Kowalske.” – Mitch, Facebook Review
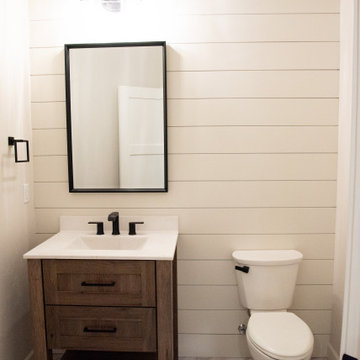
In this bathroom we created an accent shiplap wall, a stained furniture style vanity with a white molded marble counter, and black hardware.
Modelo de cuarto de baño único y de pie minimalista de tamaño medio con armarios con paneles lisos, puertas de armario de madera oscura, paredes blancas, suelo vinílico, encimera de acrílico, suelo gris, encimeras blancas y machihembrado
Modelo de cuarto de baño único y de pie minimalista de tamaño medio con armarios con paneles lisos, puertas de armario de madera oscura, paredes blancas, suelo vinílico, encimera de acrílico, suelo gris, encimeras blancas y machihembrado
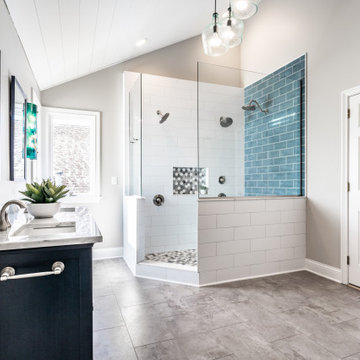
Stunning bathroom total remodel with large walk in shower, blue double vanity and three shower heads! This shower features a lighted niche and a rain head shower with bench. Shiplap ceiling works great for this lake home bathroom.
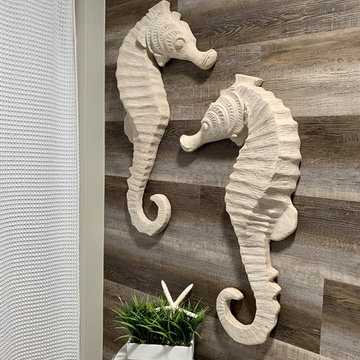
The client's desire was to transform a builder basic bathroom into one of a rustic coastal feel while operating in a small budget.
The luxury vinyl planks were installed on both the floor and the walls to generate the illusion of a larger room and offer a large impact for a small investment.
The existing vanity was painted and a remnant was used for the granite top.
The seahorses and starfish complete the coastal look!!

Modern Farmhouse designed for entertainment and gatherings. French doors leading into the main part of the home and trim details everywhere. Shiplap, board and batten, tray ceiling details, custom barrel tables are all part of this modern farmhouse design.
Half bath with a custom vanity. Clean modern windows. Living room has a fireplace with custom cabinets and custom barn beam mantel with ship lap above. The Master Bath has a beautiful tub for soaking and a spacious walk in shower. Front entry has a beautiful custom ceiling treatment.
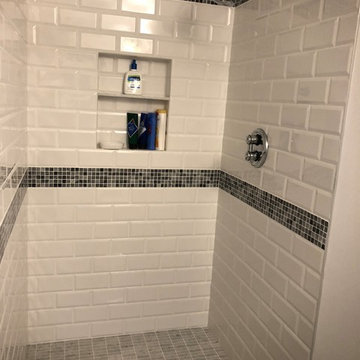
Imagen de cuarto de baño principal, único y de pie clásico renovado grande sin sin inodoro con armarios estilo shaker, puertas de armario blancas, sanitario de una pieza, baldosas y/o azulejos blancos, baldosas y/o azulejos de cemento, paredes blancas, suelo de piedra caliza, lavabo bajoencimera, encimera de piedra caliza, suelo gris, ducha con cortina y encimeras grises
24.749 fotos de baños con suelo vinílico y suelo de piedra caliza
7

