6.458 fotos de baños con suelo marrón y ducha abierta
Filtrar por
Presupuesto
Ordenar por:Popular hoy
61 - 80 de 6458 fotos
Artículo 1 de 3

Farmhouse bathroom with three faucets and an open vanity for extra storage.
Photographer: Rob Karosis
Imagen de cuarto de baño de estilo de casa de campo grande con armarios abiertos, puertas de armario de madera en tonos medios, bañera esquinera, ducha abierta, baldosas y/o azulejos blancos, baldosas y/o azulejos de cemento, paredes blancas, suelo de baldosas de cerámica, lavabo encastrado, encimera de madera, suelo marrón, ducha abierta, encimeras marrones y aseo y ducha
Imagen de cuarto de baño de estilo de casa de campo grande con armarios abiertos, puertas de armario de madera en tonos medios, bañera esquinera, ducha abierta, baldosas y/o azulejos blancos, baldosas y/o azulejos de cemento, paredes blancas, suelo de baldosas de cerámica, lavabo encastrado, encimera de madera, suelo marrón, ducha abierta, encimeras marrones y aseo y ducha
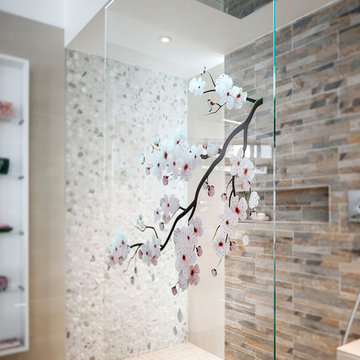
Diseño de cuarto de baño principal actual con armarios con paneles lisos, puertas de armario blancas, bañera encastrada, ducha a ras de suelo, baldosas y/o azulejos beige, paredes beige, suelo de madera en tonos medios, lavabo sobreencimera, encimera de madera, suelo marrón, ducha abierta y encimeras marrones
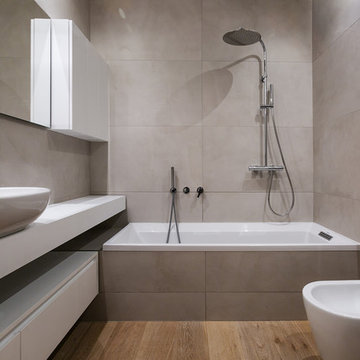
Fabrizio Russo Fotografo
Modelo de cuarto de baño principal minimalista de tamaño medio con armarios con paneles lisos, puertas de armario blancas, baldosas y/o azulejos de porcelana, lavabo sobreencimera, bañera empotrada, combinación de ducha y bañera, bidé, baldosas y/o azulejos grises, paredes grises, suelo de madera en tonos medios, suelo marrón, ducha abierta y encimeras blancas
Modelo de cuarto de baño principal minimalista de tamaño medio con armarios con paneles lisos, puertas de armario blancas, baldosas y/o azulejos de porcelana, lavabo sobreencimera, bañera empotrada, combinación de ducha y bañera, bidé, baldosas y/o azulejos grises, paredes grises, suelo de madera en tonos medios, suelo marrón, ducha abierta y encimeras blancas

Scott DuBose
Foto de cuarto de baño principal minimalista grande con puertas de armario grises, ducha doble, baldosas y/o azulejos azules, baldosas y/o azulejos grises, baldosas y/o azulejos de porcelana, paredes grises, suelo de baldosas de porcelana, lavabo bajoencimera, encimera de mármol, suelo marrón, ducha abierta y encimeras grises
Foto de cuarto de baño principal minimalista grande con puertas de armario grises, ducha doble, baldosas y/o azulejos azules, baldosas y/o azulejos grises, baldosas y/o azulejos de porcelana, paredes grises, suelo de baldosas de porcelana, lavabo bajoencimera, encimera de mármol, suelo marrón, ducha abierta y encimeras grises
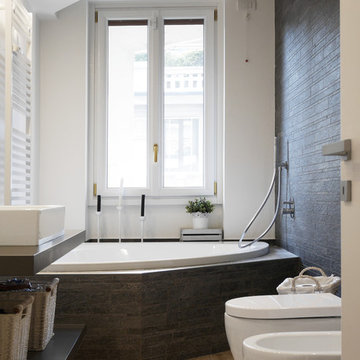
Fotografia di Maurizio Splendore
Modelo de cuarto de baño principal y de obra contemporáneo pequeño con armarios abiertos, bañera esquinera, combinación de ducha y bañera, bidé, paredes blancas, lavabo sobreencimera, suelo marrón, baldosas y/o azulejos grises, suelo de madera clara y ducha abierta
Modelo de cuarto de baño principal y de obra contemporáneo pequeño con armarios abiertos, bañera esquinera, combinación de ducha y bañera, bidé, paredes blancas, lavabo sobreencimera, suelo marrón, baldosas y/o azulejos grises, suelo de madera clara y ducha abierta

Diseño de cuarto de baño rústico de tamaño medio con armarios estilo shaker, puertas de armario de madera oscura, ducha empotrada, sanitario de dos piezas, baldosas y/o azulejos marrones, baldosas y/o azulejos de cerámica, paredes beige, suelo de madera clara, aseo y ducha, lavabo bajoencimera, encimera de acrílico, suelo marrón, ducha abierta y encimeras marrones

The small bathroom is not wide enough for a traditional bathtub so a hand-built cedar Ofuro soaking tub allows for deep, luxurious bathing. Stand up showers are no problem.
Photo by Kate Russell
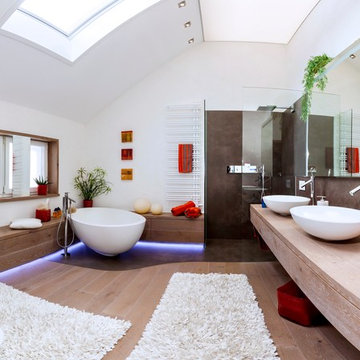
Foto de cuarto de baño principal actual grande con paredes blancas, lavabo sobreencimera, encimera de madera, suelo de madera en tonos medios, ducha abierta, armarios con paneles lisos, puertas de armario marrones, bañera esquinera, ducha abierta, sanitario de pared, baldosas y/o azulejos marrones, suelo marrón y encimeras marrones
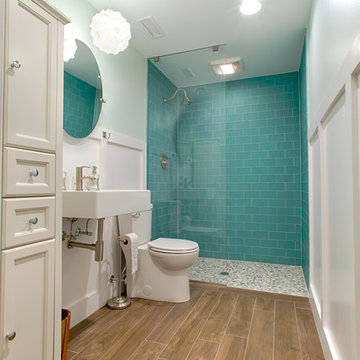
Lili Engelhardt Photography
Foto de cuarto de baño marinero de tamaño medio con ducha a ras de suelo, baldosas y/o azulejos azules, baldosas y/o azulejos de vidrio, suelo de baldosas de cerámica, lavabo suspendido, suelo marrón y ducha abierta
Foto de cuarto de baño marinero de tamaño medio con ducha a ras de suelo, baldosas y/o azulejos azules, baldosas y/o azulejos de vidrio, suelo de baldosas de cerámica, lavabo suspendido, suelo marrón y ducha abierta
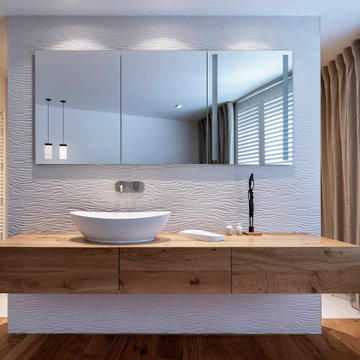
Wohnungsumbau
Möbelentwurf - Ewen Architektur Innenarchitektur
mit Nils Ewen - Produktdesign B.A.
Fotos Koy+Winkel
Foto de cuarto de baño principal y único contemporáneo extra grande con armarios abiertos, puertas de armario de madera clara, ducha a ras de suelo, baldosas y/o azulejos beige, paredes beige, suelo de madera clara, lavabo sobreencimera, encimera de acrílico, suelo marrón, ducha abierta, encimeras marrones y hornacina
Foto de cuarto de baño principal y único contemporáneo extra grande con armarios abiertos, puertas de armario de madera clara, ducha a ras de suelo, baldosas y/o azulejos beige, paredes beige, suelo de madera clara, lavabo sobreencimera, encimera de acrílico, suelo marrón, ducha abierta, encimeras marrones y hornacina
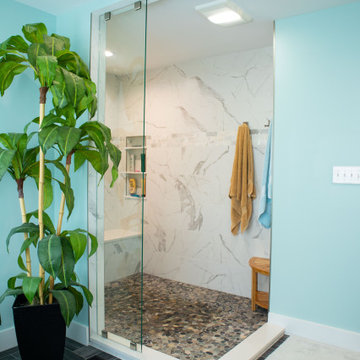
Foto de cuarto de baño principal y doble costero grande con bañera exenta, ducha abierta, paredes azules, suelo de baldosas de cerámica, suelo marrón, ducha abierta, encimeras grises y tendedero
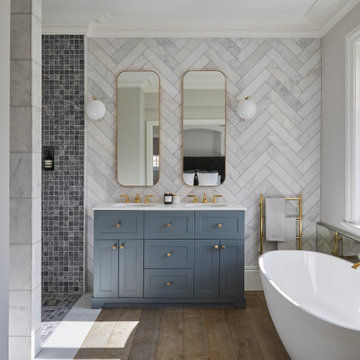
Imagen de cuarto de baño principal tradicional renovado con armarios estilo shaker, puertas de armario azules, bañera exenta, ducha a ras de suelo, paredes blancas, lavabo bajoencimera, suelo marrón, ducha abierta y encimeras blancas
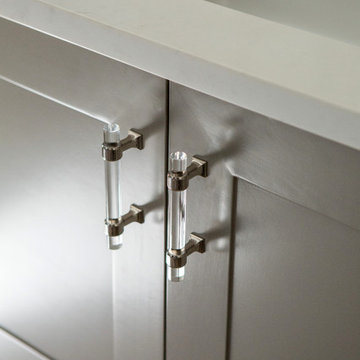
Custom master bathroom with large open shower and free standing concrete bathtub, vanity and dual sink areas.
Shower: Custom designed multi-use shower, beautiful marble tile design in quilted patterns as a nod to the farmhouse era. Custom built industrial metal and glass panel. Shower drying area with direct pass though to master closet.
Vanity and dual sink areas: Custom designed modified shaker cabinetry with subtle beveled edges in a beautiful subtle grey/beige paint color, Quartz counter tops with waterfall edge. Custom designed marble back splashes match the shower design, and acrylic hardware add a bit of bling. Beautiful farmhouse themed mirrors and eclectic lighting.
Flooring: Under-flooring temperature control for both heating and cooling, connected through WiFi to weather service. Flooring is beautiful porcelain tiles in wood grain finish.
For more photos of this project visit our website: https://wendyobrienid.com.
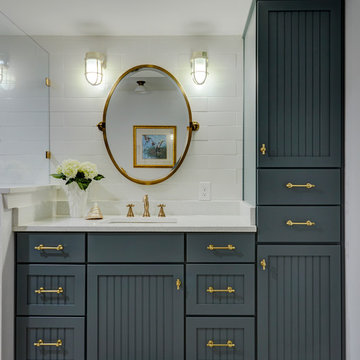
Medallion Cabinetry's Potters Mill Beadboard Door in the Islander finish set the stage for the elegant Cowan hardware from Rejuvenation in Aged Brass and the Cassidy faucet from Delta in Champagne Bronze. The bathroom now has a casual elegant look.
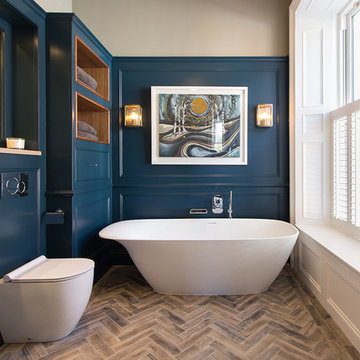
Amour Design
Ejemplo de cuarto de baño principal contemporáneo grande sin sin inodoro con armarios con paneles empotrados, bañera exenta, sanitario de pared, baldosas y/o azulejos azules, baldosas y/o azulejos de porcelana, paredes azules, suelo de baldosas de porcelana, lavabo suspendido, encimera de cuarzo compacto, suelo marrón y ducha abierta
Ejemplo de cuarto de baño principal contemporáneo grande sin sin inodoro con armarios con paneles empotrados, bañera exenta, sanitario de pared, baldosas y/o azulejos azules, baldosas y/o azulejos de porcelana, paredes azules, suelo de baldosas de porcelana, lavabo suspendido, encimera de cuarzo compacto, suelo marrón y ducha abierta
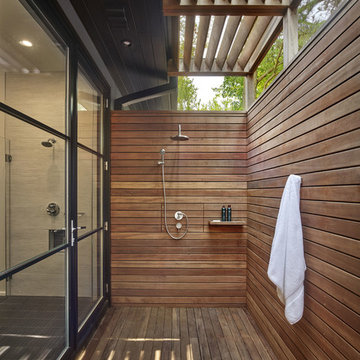
Todd Mason - Halkin Mason Photography
Diseño de cuarto de baño principal minimalista grande con ducha doble, suelo de madera en tonos medios, suelo marrón y ducha abierta
Diseño de cuarto de baño principal minimalista grande con ducha doble, suelo de madera en tonos medios, suelo marrón y ducha abierta
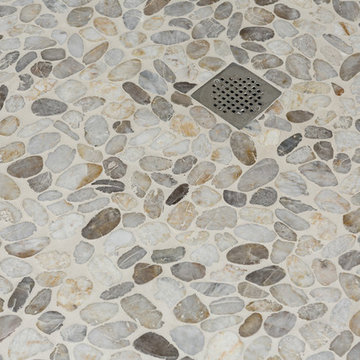
Ejemplo de cuarto de baño principal marinero grande con armarios con paneles lisos, puertas de armario blancas, ducha abierta, sanitario de dos piezas, baldosas y/o azulejos multicolor, baldosas y/o azulejos de porcelana, paredes blancas, suelo de baldosas de porcelana, lavabo bajoencimera, encimera de cuarzo compacto, suelo marrón y ducha abierta
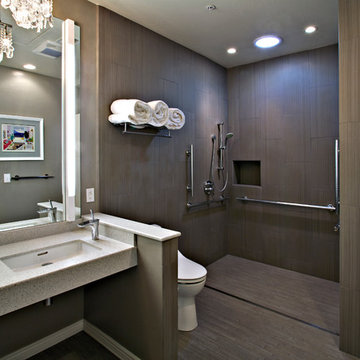
In the Phoenix or Scottsdale metro areas? Call or email now for your free consultation: 480-443-9100 gcarlson@carlsonhomesscottsdale.com
Interior design: Cyndi Rosenstein
Photo: Pam Singleton
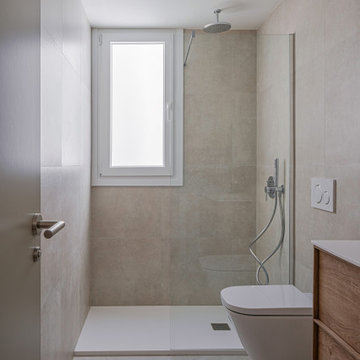
Imagen de cuarto de baño principal, único, a medida y blanco y madera tradicional renovado pequeño con armarios con paneles lisos, puertas de armario beige, ducha empotrada, sanitario de una pieza, baldosas y/o azulejos beige, baldosas y/o azulejos de cerámica, paredes beige, suelo laminado, suelo marrón, ducha abierta y cuarto de baño

Diseño de cuarto de baño principal, doble y flotante vintage de tamaño medio con puertas de armario de madera oscura, sanitario de una pieza, baldosas y/o azulejos de porcelana, suelo de terrazo, encimera de cuarzo compacto, ducha abierta, encimeras blancas, banco de ducha, armarios con paneles lisos, ducha a ras de suelo, baldosas y/o azulejos marrones, lavabo sobreencimera y suelo marrón
6.458 fotos de baños con suelo marrón y ducha abierta
4

