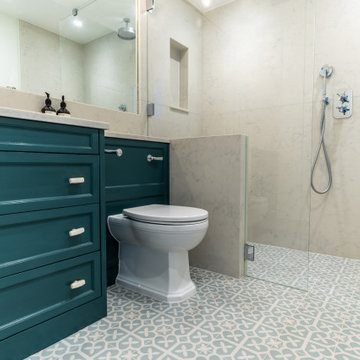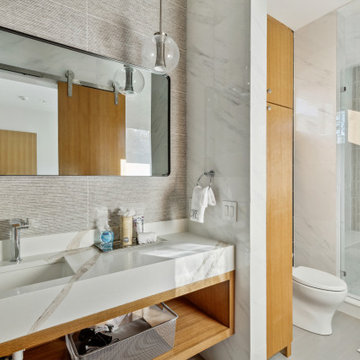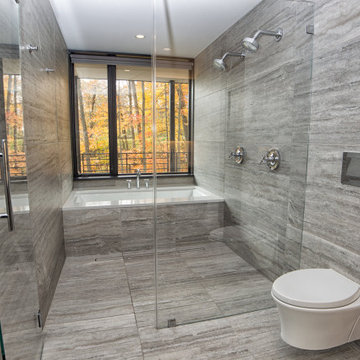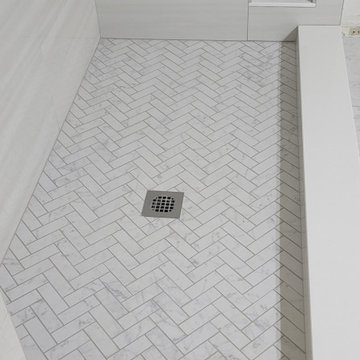203.630 fotos de baños con suelo gris y suelo blanco
Filtrar por
Presupuesto
Ordenar por:Popular hoy
201 - 220 de 203.630 fotos
Artículo 1 de 3

Rikki Snyder
Ejemplo de cuarto de baño principal campestre grande sin sin inodoro con armarios tipo mueble, puertas de armario marrones, bañera exenta, sanitario de pared, baldosas y/o azulejos blancos, baldosas y/o azulejos de cerámica, paredes blancas, suelo con mosaicos de baldosas, lavabo encastrado, encimera de granito y suelo blanco
Ejemplo de cuarto de baño principal campestre grande sin sin inodoro con armarios tipo mueble, puertas de armario marrones, bañera exenta, sanitario de pared, baldosas y/o azulejos blancos, baldosas y/o azulejos de cerámica, paredes blancas, suelo con mosaicos de baldosas, lavabo encastrado, encimera de granito y suelo blanco

Photography by:
Connie Anderson Photography
Diseño de cuarto de baño clásico pequeño con lavabo con pedestal, encimera de mármol, sanitario de una pieza, baldosas y/o azulejos blancos, baldosas y/o azulejos de cemento, paredes grises, suelo con mosaicos de baldosas, armarios tipo vitrina, puertas de armario blancas, ducha abierta, aseo y ducha, suelo blanco y ducha con cortina
Diseño de cuarto de baño clásico pequeño con lavabo con pedestal, encimera de mármol, sanitario de una pieza, baldosas y/o azulejos blancos, baldosas y/o azulejos de cemento, paredes grises, suelo con mosaicos de baldosas, armarios tipo vitrina, puertas de armario blancas, ducha abierta, aseo y ducha, suelo blanco y ducha con cortina

Jim Somerset Photography
Diseño de cuarto de baño principal tradicional renovado grande sin sin inodoro con puertas de armario blancas, bañera exenta, baldosas y/o azulejos multicolor, baldosas y/o azulejos blancos, baldosas y/o azulejos de mármol, paredes blancas, suelo de mármol, suelo blanco, ducha con puerta con bisagras y armarios con paneles lisos
Diseño de cuarto de baño principal tradicional renovado grande sin sin inodoro con puertas de armario blancas, bañera exenta, baldosas y/o azulejos multicolor, baldosas y/o azulejos blancos, baldosas y/o azulejos de mármol, paredes blancas, suelo de mármol, suelo blanco, ducha con puerta con bisagras y armarios con paneles lisos

Diseño de cuarto de baño principal, doble y flotante actual extra grande con puertas de armario de madera en tonos medios, bañera exenta, ducha doble, sanitario de una pieza, baldosas y/o azulejos grises, baldosas y/o azulejos de piedra, paredes grises, suelo de mármol, lavabo sobreencimera, encimera de mármol, suelo gris, ducha abierta, encimeras grises, banco de ducha y armarios con paneles lisos

Large format tiles can significantly enhance the appearance of a bathroom, making it seem much more expansive. Their minimal grout lines contribute to this spacious effect but also, just as importantly simplify the cleaning process.

Imagen de cuarto de baño único y flotante actual con armarios abiertos, puertas de armario de madera oscura, ducha empotrada, baldosas y/o azulejos grises, paredes grises, lavabo bajoencimera, suelo gris, ducha con puerta con bisagras y encimeras blancas

Shower rooms are a luxury, capturing warm steam to wrap around its occupant. A freestanding soaker tub in here brimming with bubbles is the perfect after ski treat.

Modelo de cuarto de baño único y flotante contemporáneo con armarios con paneles lisos, puertas de armario de madera oscura, baldosas y/o azulejos grises, paredes blancas, suelo gris y lavabo suspendido

These first-time parents wanted to create a sanctuary in their home, a place to retreat and enjoy some self-care after a long day. They were inspired by the simplicity and natural elements found in wabi-sabi design so we took those basic elements and created a spa-like getaway.

Our Pretty in Pink ensuite is a result of what you can create from dead space within a home. Previously, this small space was part of an under utilised master bedroom sun room & hall way cupboard.
The brief for this ensuite was to create a trendy bathroom that was soft with a splash of colour that worked cohesively with the grey and blue tonings seen throughout the 60’s home.
The challenge was to take a space with no existing plumbing, and an angled wall, and transform it into a beautiful ensuite. Before we could look at the colours and finishes, careful planning was done in conjunction with the plumber and architect for consent.
We meticulously worked through the aesthetics of the room by starting with the selection of Grey & White tiles, creating a timeless base to the scheme. The custom-made vanity and the Resene Wafer wall give the space a pop of colour, while the stone top and soft grey basin break up the black tapware.

Designer Maria Beck of M.E. Designs expertly combines fun wallpaper patterns and sophisticated colors in this lovely Alamo Heights home.
Primary Bathroom Paper Moon Painting wallpaper installation using Phillip Jeffries Manila Hemp

Modelo de cuarto de baño principal, único y a medida campestre extra grande con armarios con paneles con relieve, puertas de armario azules, ducha empotrada, sanitario de una pieza, baldosas y/o azulejos blancos, paredes blancas, suelo de piedra caliza, lavabo encastrado, encimera de mármol, suelo gris, ducha con puerta con bisagras, encimeras blancas y banco de ducha

Builder: Watershed Builder
Photography: Michael Blevins
A secondary bathroom for a sweet young girl in Charlotte with navy blue vanity, white quartz countertop, gold hardware, gold accent mirror and hexagon porcelain tile.

The client’s request was quite common - a typical 2800 sf builder home with 3 bedrooms, 2 baths, living space, and den. However, their desire was for this to be “anything but common.” The result is an innovative update on the production home for the modern era, and serves as a direct counterpoint to the neighborhood and its more conventional suburban housing stock, which focus views to the backyard and seeks to nullify the unique qualities and challenges of topography and the natural environment.
The Terraced House cautiously steps down the site’s steep topography, resulting in a more nuanced approach to site development than cutting and filling that is so common in the builder homes of the area. The compact house opens up in very focused views that capture the natural wooded setting, while masking the sounds and views of the directly adjacent roadway. The main living spaces face this major roadway, effectively flipping the typical orientation of a suburban home, and the main entrance pulls visitors up to the second floor and halfway through the site, providing a sense of procession and privacy absent in the typical suburban home.
Clad in a custom rain screen that reflects the wood of the surrounding landscape - while providing a glimpse into the interior tones that are used. The stepping “wood boxes” rest on a series of concrete walls that organize the site, retain the earth, and - in conjunction with the wood veneer panels - provide a subtle organic texture to the composition.
The interior spaces wrap around an interior knuckle that houses public zones and vertical circulation - allowing more private spaces to exist at the edges of the building. The windows get larger and more frequent as they ascend the building, culminating in the upstairs bedrooms that occupy the site like a tree house - giving views in all directions.
The Terraced House imports urban qualities to the suburban neighborhood and seeks to elevate the typical approach to production home construction, while being more in tune with modern family living patterns.
Overview:
Elm Grove
Size:
2,800 sf,
3 bedrooms, 2 bathrooms
Completion Date:
September 2014
Services:
Architecture, Landscape Architecture
Interior Consultants: Amy Carman Design

We opened up the wall to the closet to add corner wall shower glass to fully display the size of the shower. Custom Book case shelf niche. Vanity with lower shelf including Marble Top.

Master Bed/Bath Remodel
Foto de cuarto de baño principal actual pequeño con bañera exenta, ducha a ras de suelo, baldosas y/o azulejos de cerámica, suelo de terrazo, ducha con puerta con bisagras, baldosas y/o azulejos azules, paredes beige, suelo blanco y hornacina
Foto de cuarto de baño principal actual pequeño con bañera exenta, ducha a ras de suelo, baldosas y/o azulejos de cerámica, suelo de terrazo, ducha con puerta con bisagras, baldosas y/o azulejos azules, paredes beige, suelo blanco y hornacina

Master bathroom featuring freestanding tub, white oak vanity and linen cabinet, large format porcelain tile with a concrete look. Brass fixtures and bronze hardware.

Diseño de cuarto de baño principal, doble y de pie clásico renovado de tamaño medio con armarios con paneles empotrados, puertas de armario marrones, bañera exenta, ducha empotrada, sanitario de dos piezas, baldosas y/o azulejos blancos, baldosas y/o azulejos de mármol, paredes grises, suelo de mármol, lavabo bajoencimera, encimera de cuarzo compacto, suelo gris, ducha con puerta con bisagras y encimeras blancas

Foto de cuarto de baño principal, doble y a medida clásico renovado de tamaño medio con armarios estilo shaker, puertas de armario blancas, bañera exenta, ducha a ras de suelo, baldosas y/o azulejos de cerámica, paredes grises, lavabo bajoencimera, encimera de cuarcita, encimeras blancas, suelo gris y ducha con puerta con bisagras

Modelo de cuarto de baño único y de pie retro pequeño con armarios con paneles lisos, puertas de armario de madera clara, bañera empotrada, combinación de ducha y bañera, sanitario de una pieza, baldosas y/o azulejos blancos, baldosas y/o azulejos de cerámica, paredes grises, suelo de baldosas de porcelana, lavabo sobreencimera, encimera de cuarzo compacto, suelo blanco, ducha con puerta con bisagras, encimeras blancas y hornacina
203.630 fotos de baños con suelo gris y suelo blanco
11

