2.302 fotos de baños con suelo de travertino
Filtrar por
Presupuesto
Ordenar por:Popular hoy
161 - 180 de 2302 fotos
Artículo 1 de 3
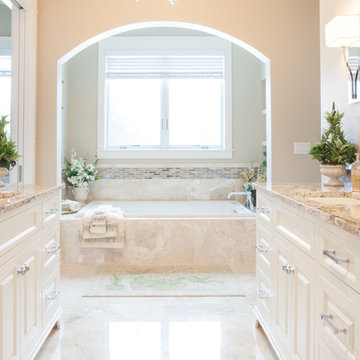
Relax after a long work week in an incredible master bath.
Modelo de cuarto de baño principal clásico grande con lavabo encastrado, armarios con paneles con relieve, puertas de armario de madera clara, encimera de mármol, bañera encastrada, ducha empotrada, baldosas y/o azulejos beige, paredes beige y suelo de travertino
Modelo de cuarto de baño principal clásico grande con lavabo encastrado, armarios con paneles con relieve, puertas de armario de madera clara, encimera de mármol, bañera encastrada, ducha empotrada, baldosas y/o azulejos beige, paredes beige y suelo de travertino
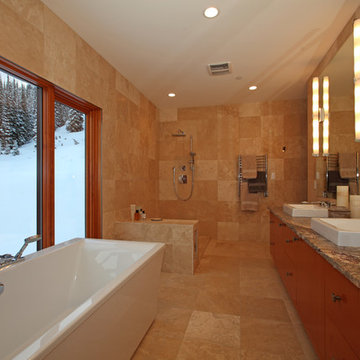
Don Wiexl
Diseño de cuarto de baño principal contemporáneo de tamaño medio con armarios con paneles lisos, puertas de armario de madera clara, bañera exenta, ducha a ras de suelo, sanitario de pared, baldosas y/o azulejos blancos, paredes blancas y suelo de travertino
Diseño de cuarto de baño principal contemporáneo de tamaño medio con armarios con paneles lisos, puertas de armario de madera clara, bañera exenta, ducha a ras de suelo, sanitario de pared, baldosas y/o azulejos blancos, paredes blancas y suelo de travertino
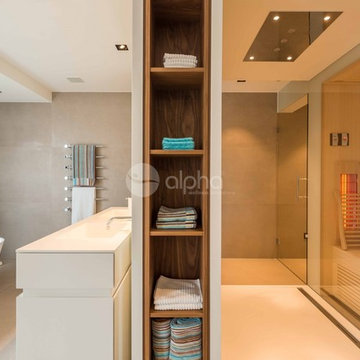
Ambient Elements creates conscious designs for innovative spaces by combining superior craftsmanship, advanced engineering and unique concepts while providing the ultimate wellness experience. We design and build saunas, infrared saunas, steam rooms, hammams, cryo chambers, salt rooms, snow rooms and many other hyperthermic conditioning modalities.

Working with the homeowners and our design team, we feel that we created the ultimate spa retreat. The main focus is the grand vanity with towers on either side and matching bridge spanning above to hold the LED lights. By Plain & Fancy cabinetry, the Vogue door beaded inset door works well with the Forest Shadow finish. The toe space has a decorative valance down below with LED lighting behind. Centaurus granite rests on top with white vessel sinks and oil rubber bronze fixtures. The light stone wall in the backsplash area provides a nice contrast and softens up the masculine tones. Wall sconces with angled mirrors added a nice touch.
We brought the stone wall back behind the freestanding bathtub appointed with a wall mounted tub filler. The 69" Victoria & Albert bathtub features clean lines and LED uplighting behind. This all sits on a french pattern travertine floor with a hidden surprise; their is a heating system underneath.
In the shower we incorporated more stone, this time in the form of a darker split river rock. We used this as the main shower floor and as listello bands. Kohler oil rubbed bronze shower heads, rain head, and body sprayer finish off the master bath.
Photographer: Johan Roetz

Lake Front Country Estate Master Bath, design by Tom Markalunas, built by Resort Custom Homes. Photography by Rachael Boling.
Foto de cuarto de baño principal clásico extra grande con lavabo bajoencimera, armarios con paneles lisos, puertas de armario grises, encimera de mármol, bañera encastrada sin remate, baldosas y/o azulejos beige, paredes grises, suelo de travertino y baldosas y/o azulejos de travertino
Foto de cuarto de baño principal clásico extra grande con lavabo bajoencimera, armarios con paneles lisos, puertas de armario grises, encimera de mármol, bañera encastrada sin remate, baldosas y/o azulejos beige, paredes grises, suelo de travertino y baldosas y/o azulejos de travertino
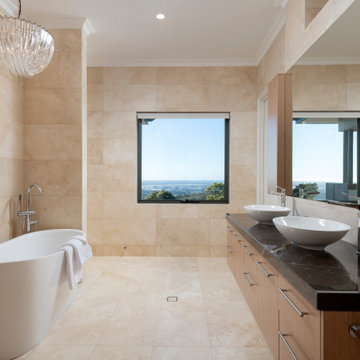
Cabinetry - Briggs Biscotti Veneer; Handles - 264mm SS Bar Handles from Zanda; Basins - Dado Peru; Tiles - Alabastrino (Asciano) 800 x 400 x 15mm by Milano Stone
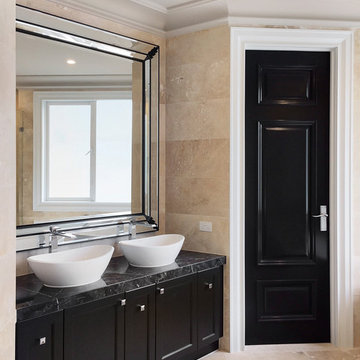
Photography: Larissa Davis
Modelo de cuarto de baño principal tradicional renovado grande con armarios estilo shaker, puertas de armario negras, bañera exenta, ducha doble, sanitario de pared, baldosas y/o azulejos beige, baldosas y/o azulejos de travertino, paredes beige, suelo de travertino, lavabo tipo consola, encimera de mármol, suelo beige, ducha con puerta con bisagras y encimeras negras
Modelo de cuarto de baño principal tradicional renovado grande con armarios estilo shaker, puertas de armario negras, bañera exenta, ducha doble, sanitario de pared, baldosas y/o azulejos beige, baldosas y/o azulejos de travertino, paredes beige, suelo de travertino, lavabo tipo consola, encimera de mármol, suelo beige, ducha con puerta con bisagras y encimeras negras
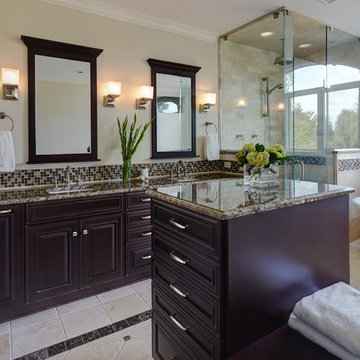
Tumbled travertine and dark emperador marble floor and wall tiles.
Foto de cuarto de baño principal tradicional grande con lavabo bajoencimera, armarios con paneles con relieve, puertas de armario de madera en tonos medios, encimera de mármol, bañera exenta, ducha esquinera, baldosas y/o azulejos beige, baldosas y/o azulejos de piedra, paredes beige y suelo de travertino
Foto de cuarto de baño principal tradicional grande con lavabo bajoencimera, armarios con paneles con relieve, puertas de armario de madera en tonos medios, encimera de mármol, bañera exenta, ducha esquinera, baldosas y/o azulejos beige, baldosas y/o azulejos de piedra, paredes beige y suelo de travertino
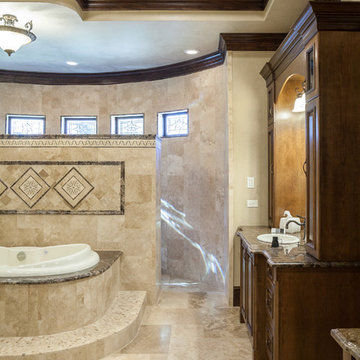
B-Rad Photography
Foto de cuarto de baño principal tradicional extra grande con lavabo encastrado, armarios con paneles con relieve, puertas de armario de madera oscura, encimera de mármol, bañera encastrada, ducha abierta, sanitario de dos piezas, baldosas y/o azulejos beige, baldosas y/o azulejos de piedra, paredes beige y suelo de travertino
Foto de cuarto de baño principal tradicional extra grande con lavabo encastrado, armarios con paneles con relieve, puertas de armario de madera oscura, encimera de mármol, bañera encastrada, ducha abierta, sanitario de dos piezas, baldosas y/o azulejos beige, baldosas y/o azulejos de piedra, paredes beige y suelo de travertino
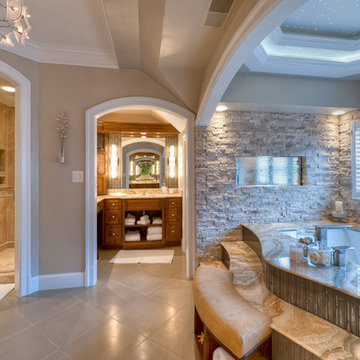
COTY award winner. (Contractor of the Year) Spa bathroom with infinity tub. The tub deck is a solid slab of onyx. There is a waterfall and gas fireplace. The ceiling over the tub has fiber optics, to look like the night sky. The Travertine floor is heated,
The custom shower has a heated seat, multiple jets and sprayers, as well as a heated towel warmer
Capital Area Construction
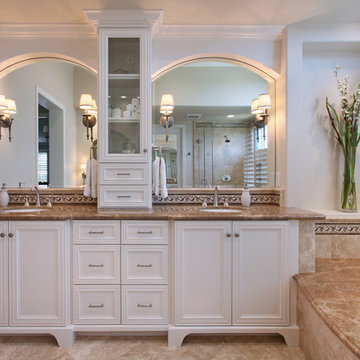
Beautifully detailed white cabinets are topped with elegant mocha emperador marble. Arched mirrors frame a functional center drawer tower.
Photo by Jeri Koegel
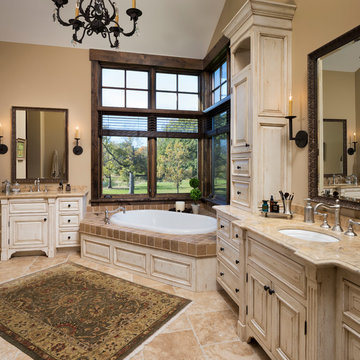
James Kruger, LandMark Photography,
Peter Eskuche, AIA, Eskuche Design,
Sharon Seitz, HISTORIC studio, Interior Design
Ejemplo de cuarto de baño principal y rectangular rural grande con lavabo bajoencimera, armarios con paneles con relieve, puertas de armario con efecto envejecido, encimera de mármol, bañera encastrada, baldosas y/o azulejos beige, baldosas y/o azulejos de piedra, paredes beige, suelo de travertino y suelo beige
Ejemplo de cuarto de baño principal y rectangular rural grande con lavabo bajoencimera, armarios con paneles con relieve, puertas de armario con efecto envejecido, encimera de mármol, bañera encastrada, baldosas y/o azulejos beige, baldosas y/o azulejos de piedra, paredes beige, suelo de travertino y suelo beige
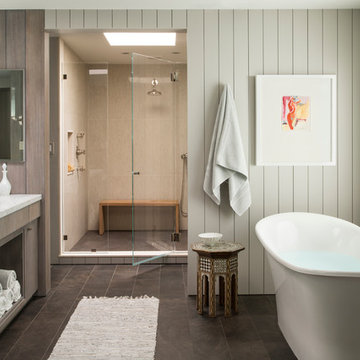
Foto de cuarto de baño principal clásico renovado de tamaño medio con lavabo bajoencimera, armarios con paneles lisos, puertas de armario de madera clara, bañera exenta, ducha empotrada, baldosas y/o azulejos grises, paredes blancas, baldosas y/o azulejos de porcelana, suelo de travertino, encimera de mármol y ventanas
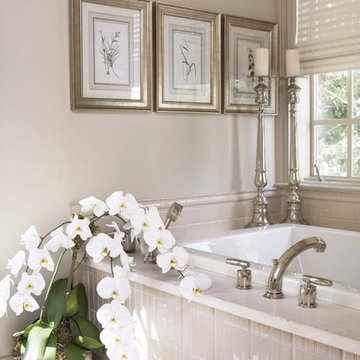
Home to a family of five, this lovely home features an incredible kitchen with a brick archway, custom cabinetry, Wolf and Sub-Zero professional appliances, and Waterworks tile. Heart of pine floors and antique lighting are throughout.
The master bedroom has a gorgeous bed with nickel trim and is marked by a collection of photos of the family. The master bath includes Rohl fixtures, honed travertine countertops, and subway tile.
Rachael Boling Photography
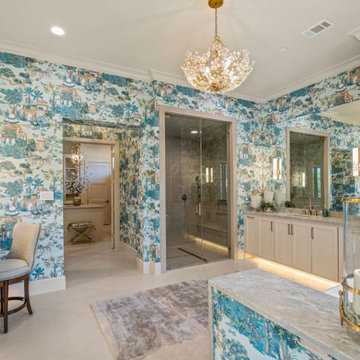
Master Bathroom
Ejemplo de cuarto de baño principal, doble y a medida clásico con armarios con paneles empotrados, puertas de armario grises, bañera exenta, ducha doble, sanitario de una pieza, baldosas y/o azulejos azules, baldosas y/o azulejos de vidrio, paredes azules, suelo de travertino, lavabo bajoencimera, encimera de cuarzo compacto, suelo gris, ducha con puerta con bisagras, encimeras grises, banco de ducha y papel pintado
Ejemplo de cuarto de baño principal, doble y a medida clásico con armarios con paneles empotrados, puertas de armario grises, bañera exenta, ducha doble, sanitario de una pieza, baldosas y/o azulejos azules, baldosas y/o azulejos de vidrio, paredes azules, suelo de travertino, lavabo bajoencimera, encimera de cuarzo compacto, suelo gris, ducha con puerta con bisagras, encimeras grises, banco de ducha y papel pintado
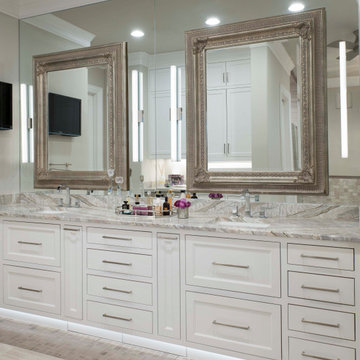
Master Bath Vanity
Ejemplo de cuarto de baño principal, doble y a medida mediterráneo grande con armarios estilo shaker, puertas de armario blancas, baldosas y/o azulejos grises, baldosas y/o azulejos de piedra, suelo de travertino, lavabo bajoencimera, encimera de cuarcita, suelo gris, encimeras grises y paredes beige
Ejemplo de cuarto de baño principal, doble y a medida mediterráneo grande con armarios estilo shaker, puertas de armario blancas, baldosas y/o azulejos grises, baldosas y/o azulejos de piedra, suelo de travertino, lavabo bajoencimera, encimera de cuarcita, suelo gris, encimeras grises y paredes beige
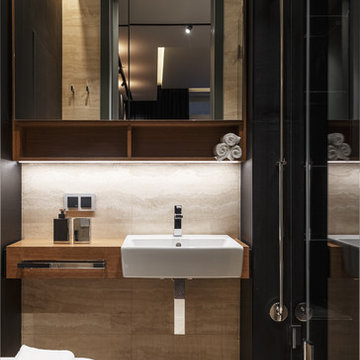
Архитектурная студия: Artechnology
Архитектор: Георгий Ахвледиани
Архитектор: Тимур Шарипов
Дизайнер: Ольга Истомина
Светодизайнер: Сергей Назаров
Фото: Сергей Красюк
Этот проект был опубликован в журнале AD Russia
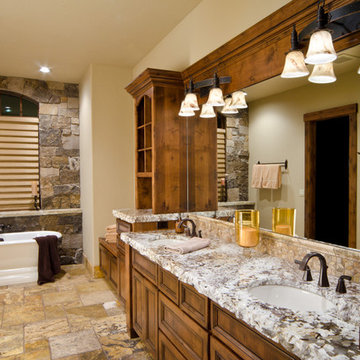
Ross Chandler Photography
Working closely with the builder, Bob Schumacher, and the home owners, Patty Jones Design selected and designed interior finishes for this custom lodge-style home in the resort community of Caldera Springs. This 5000+ sq ft home features premium finishes throughout including all solid slab counter tops, custom light fixtures, timber accents, natural stone treatments, and much more.

Travertin cendré
Meuble Modulnova
Plafond vieux bois
Foto de cuarto de baño rústico de tamaño medio con puertas de armario grises, ducha a ras de suelo, baldosas y/o azulejos grises, losas de piedra, suelo de travertino, aseo y ducha, lavabo encastrado, encimera de piedra caliza, paredes marrones y ducha abierta
Foto de cuarto de baño rústico de tamaño medio con puertas de armario grises, ducha a ras de suelo, baldosas y/o azulejos grises, losas de piedra, suelo de travertino, aseo y ducha, lavabo encastrado, encimera de piedra caliza, paredes marrones y ducha abierta
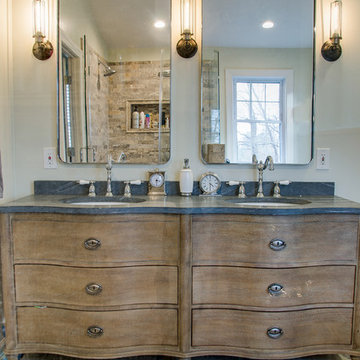
Dimitar Yankov
Imagen de cuarto de baño principal rural de tamaño medio con armarios tipo mueble, puertas de armario marrones, bañera con patas, ducha esquinera, sanitario de dos piezas, baldosas y/o azulejos de piedra, paredes beige, suelo de travertino y encimera de mármol
Imagen de cuarto de baño principal rural de tamaño medio con armarios tipo mueble, puertas de armario marrones, bañera con patas, ducha esquinera, sanitario de dos piezas, baldosas y/o azulejos de piedra, paredes beige, suelo de travertino y encimera de mármol
2.302 fotos de baños con suelo de travertino
9

