1.645 fotos de baños con suelo con mosaicos de baldosas y encimera de granito
Filtrar por
Presupuesto
Ordenar por:Popular hoy
161 - 180 de 1645 fotos
Artículo 1 de 3
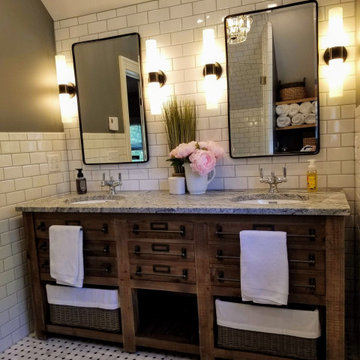
The bathroom console and granite countertop serve as the statement piece for this bathroom remodel.
Diseño de cuarto de baño principal romántico de tamaño medio con puertas de armario de madera oscura, ducha esquinera, baldosas y/o azulejos blancos, baldosas y/o azulejos de cemento, paredes grises, suelo con mosaicos de baldosas, lavabo bajoencimera, encimera de granito, suelo multicolor, ducha con puerta con bisagras y encimeras grises
Diseño de cuarto de baño principal romántico de tamaño medio con puertas de armario de madera oscura, ducha esquinera, baldosas y/o azulejos blancos, baldosas y/o azulejos de cemento, paredes grises, suelo con mosaicos de baldosas, lavabo bajoencimera, encimera de granito, suelo multicolor, ducha con puerta con bisagras y encimeras grises
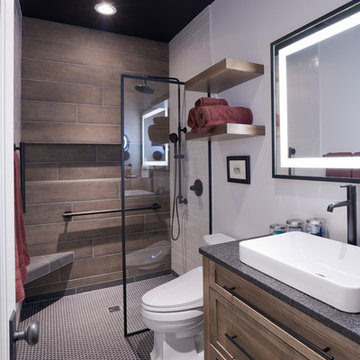
This award-winning whole house renovation of a circa 1875 single family home in the historic Capitol Hill neighborhood of Washington DC provides the client with an open and more functional layout without requiring an addition. After major structural repairs and creating one uniform floor level and ceiling height, we were able to make a truly open concept main living level, achieving the main goal of the client. The large kitchen was designed for two busy home cooks who like to entertain, complete with a built-in mud bench. The water heater and air handler are hidden inside full height cabinetry. A new gas fireplace clad with reclaimed vintage bricks graces the dining room. A new hand-built staircase harkens to the home's historic past. The laundry was relocated to the second floor vestibule. The three upstairs bathrooms were fully updated as well. Final touches include new hardwood floor and color scheme throughout the home.
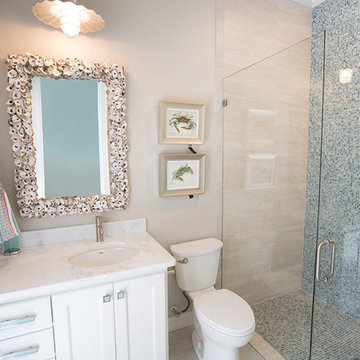
David White
Diseño de cuarto de baño marinero pequeño con armarios estilo shaker, puertas de armario blancas, ducha abierta, sanitario de dos piezas, baldosas y/o azulejos azules, baldosas y/o azulejos de vidrio laminado, paredes grises, suelo con mosaicos de baldosas, aseo y ducha, lavabo bajoencimera, encimera de granito, suelo gris y ducha con puerta con bisagras
Diseño de cuarto de baño marinero pequeño con armarios estilo shaker, puertas de armario blancas, ducha abierta, sanitario de dos piezas, baldosas y/o azulejos azules, baldosas y/o azulejos de vidrio laminado, paredes grises, suelo con mosaicos de baldosas, aseo y ducha, lavabo bajoencimera, encimera de granito, suelo gris y ducha con puerta con bisagras
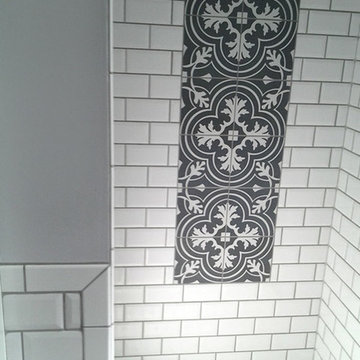
Foto de cuarto de baño contemporáneo de tamaño medio con puertas de armario de madera en tonos medios, ducha empotrada, baldosas y/o azulejos blancos, baldosas y/o azulejos de cemento, paredes grises, suelo con mosaicos de baldosas, aseo y ducha y encimera de granito
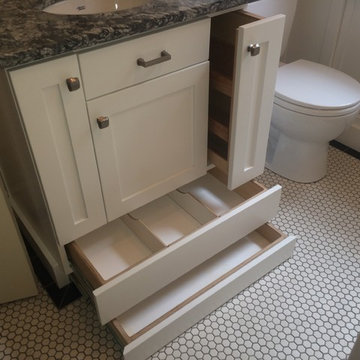
Imagen de cuarto de baño clásico renovado pequeño con armarios con paneles empotrados, puertas de armario blancas, bañera empotrada, combinación de ducha y bañera, sanitario de dos piezas, baldosas y/o azulejos blancos, baldosas y/o azulejos de cemento, paredes blancas, suelo con mosaicos de baldosas, aseo y ducha, lavabo bajoencimera y encimera de granito
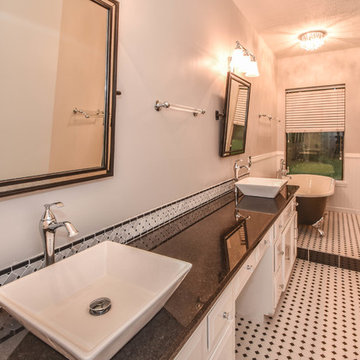
This Houston bathroom features polished chrome and a black-and-white palette, lending plenty of glamour and visual drama.
"We incorporated many of the latest bathroom design trends - like the metallic finish on the claw feet of the tub; crisp, bright whites and the oversized tiles on the shower wall," says Outdoor Homescapes' interior project designer, Lisha Maxey. "But the overall look is classic and elegant and will hold up well for years to come."
As you can see from the "before" pictures, this 300-square foot, long, narrow space has come a long way from its outdated, wallpaper-bordered beginnings.
"The client - a Houston woman who works as a physician's assistant - had absolutely no idea what to do with her bathroom - she just knew she wanted it updated," says Outdoor Homescapes of Houston owner Wayne Franks. "Lisha did a tremendous job helping this woman find her own personal style while keeping the project enjoyable and organized."
Let's start the tour with the new, updated floors. Black-and-white Carrara marble mosaic tile has replaced the old 8-inch tiles. (All the tile, by the way, came from Floor & Décor. So did the granite countertop.)
The walls, meanwhile, have gone from ho-hum beige to Agreeable Gray by Sherwin Williams. (The trim is Reflective White, also by Sherwin Williams.)
Polished "Absolute Black" granite now gleams where the pink-and-gray marble countertops used to be; white vessel bowls have replaced the black undermount black sinks and the cabinets got an update with glass-and-chrome knobs and pulls (note the matching towel bars):
The outdated black tub also had to go. In its place we put a doorless shower.
Across from the shower sits a claw foot tub - a 66' inch Sanford cast iron model in black, with polished chrome Imperial feet. "The waincoting behind it and chandelier above it," notes Maxey, "adds an upscale, finished look and defines the tub area as a separate space."
The shower wall features 6 x 18-inch tiles in a brick pattern - "White Ice" porcelain tile on top, "Absolute Black" granite on the bottom. A beautiful tile mosaic border - Bianco Carrara basketweave marble - serves as an accent ribbon between the two. Covering the shower floor - a classic white porcelain hexagon tile. Mounted above - a polished chrome European rainshower head.
"As always, the client was able to look at - and make changes to - 3D renderings showing how the bathroom would look from every angle when done," says Franks. "Having that kind of control over the details has been crucial to our client satisfaction," says Franks. "And it's definitely paid off for us, in all our great reviews on Houzz and in our Best of Houzz awards for customer service."
And now on to final details!
Accents and décor from Restoration Hardware definitely put Maxey's designer touch on the space - the iron-and-wood French chandelier, polished chrome vanity lights and swivel mirrors definitely knocked this bathroom remodel out of the park!
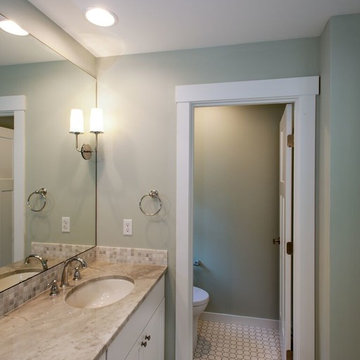
Diseño de cuarto de baño principal tradicional de tamaño medio con lavabo bajoencimera, puertas de armario blancas, ducha empotrada, baldosas y/o azulejos blancos, baldosas y/o azulejos de porcelana, paredes blancas, suelo beige, armarios con paneles empotrados, sanitario de dos piezas, suelo con mosaicos de baldosas, encimera de granito y ducha abierta
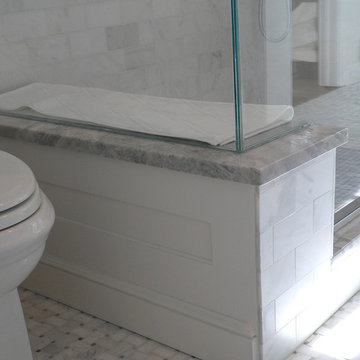
This Jack & Jill bathroom was part of an addition to this lovely 4 bedroom home in the Tokeneke section of Darien, CT. The finishes selected were tranquil yet light and bright. The wainscot panels were designed to flow right to the vanities and the backsplash tile was incorporated to give an uninterrupted feel.
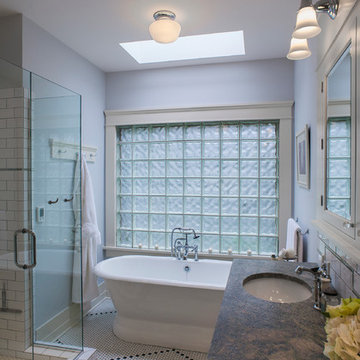
Photo: Eckert & Eckert Photography
Ejemplo de cuarto de baño principal de estilo americano de tamaño medio con lavabo bajoencimera, armarios estilo shaker, puertas de armario blancas, encimera de granito, bañera exenta, ducha doble, baldosas y/o azulejos blancos, baldosas y/o azulejos de cemento, paredes grises y suelo con mosaicos de baldosas
Ejemplo de cuarto de baño principal de estilo americano de tamaño medio con lavabo bajoencimera, armarios estilo shaker, puertas de armario blancas, encimera de granito, bañera exenta, ducha doble, baldosas y/o azulejos blancos, baldosas y/o azulejos de cemento, paredes grises y suelo con mosaicos de baldosas
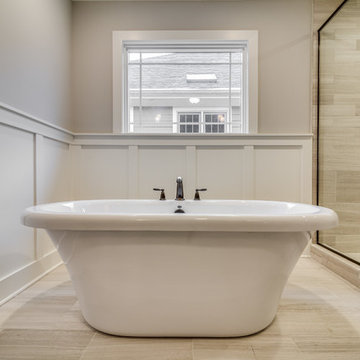
Foto de cuarto de baño principal clásico grande con armarios estilo shaker, puertas de armario marrones, bañera exenta, ducha abierta, sanitario de una pieza, baldosas y/o azulejos grises, baldosas y/o azulejos de porcelana, paredes grises, suelo con mosaicos de baldosas, lavabo encastrado y encimera de granito
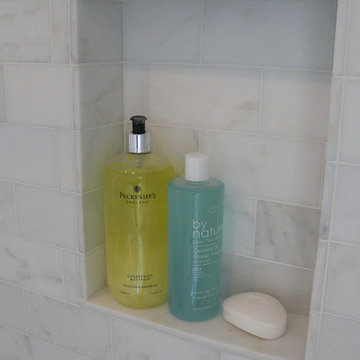
This Jack & Jill bathroom was part of an addition to this lovely 4 bedroom home in the Tokeneke section of Darien, CT. The finishes selected were tranquil yet light and bright. The wainscot panels were designed to flow right to the vanities and the backsplash tile was incorporated to give an uninterrupted feel.
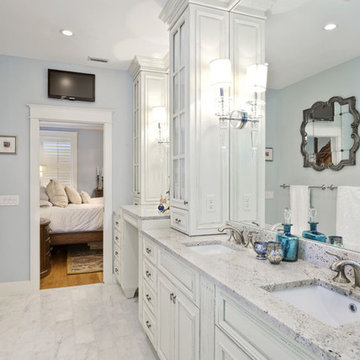
This project included the renovation of a bathroom, master bedroom closet and the construction of a new master bedroom closet with the use of an existing spare bedroom.
Complete design services were provided with custom master bathroom vanity, stone flooring, freestanding pedestal tub and chandelier, mirrors, fittings and fixtures specification.
Master vanity was custom built to our design and specifications, with distressed paint finish and soft close drawer pulls. Sconces and accessories were also selected to complete a romantic, classical and sophisticated bathroom with a serene color palette and elegant touches.
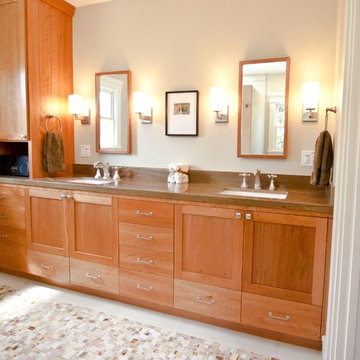
Master bathroom remodel with his & hers sinks installed in granite countertop and accented with complementary mosaic tiling.
Ejemplo de cuarto de baño principal de estilo americano de tamaño medio con armarios con paneles empotrados, puertas de armario de madera oscura, encimera de granito, sanitario de dos piezas, baldosas y/o azulejos beige, baldosas y/o azulejos de cerámica, paredes blancas y suelo con mosaicos de baldosas
Ejemplo de cuarto de baño principal de estilo americano de tamaño medio con armarios con paneles empotrados, puertas de armario de madera oscura, encimera de granito, sanitario de dos piezas, baldosas y/o azulejos beige, baldosas y/o azulejos de cerámica, paredes blancas y suelo con mosaicos de baldosas
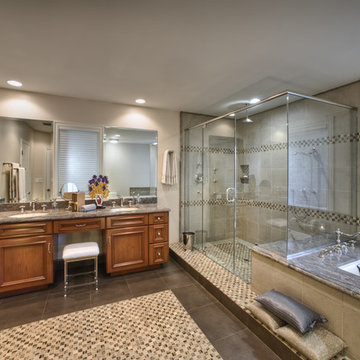
Here we have a master bathroom, a part of the master suite addition, providing elegant living with ample space for everything one would need. The spacious shower and seat for two is an extension of the granite that surrounds the tub. The use of tile and granite along with mosaic tiles creates a very appealing combination.
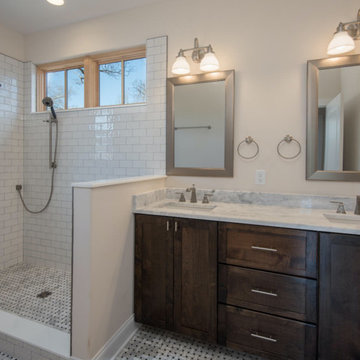
Perfectly settled in the shade of three majestic oak trees, this timeless homestead evokes a deep sense of belonging to the land. The Wilson Architects farmhouse design riffs on the agrarian history of the region while employing contemporary green technologies and methods. Honoring centuries-old artisan traditions and the rich local talent carrying those traditions today, the home is adorned with intricate handmade details including custom site-harvested millwork, forged iron hardware, and inventive stone masonry. Welcome family and guests comfortably in the detached garage apartment. Enjoy long range views of these ancient mountains with ample space, inside and out.
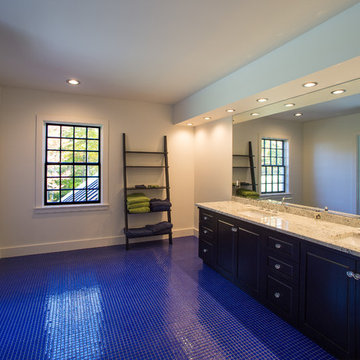
Sally McCay Photography
Diseño de cuarto de baño principal minimalista grande con armarios con paneles empotrados, puertas de armario negras, baldosas y/o azulejos azules, paredes blancas, lavabo bajoencimera, encimera de granito, baldosas y/o azulejos de vidrio, ducha empotrada y suelo con mosaicos de baldosas
Diseño de cuarto de baño principal minimalista grande con armarios con paneles empotrados, puertas de armario negras, baldosas y/o azulejos azules, paredes blancas, lavabo bajoencimera, encimera de granito, baldosas y/o azulejos de vidrio, ducha empotrada y suelo con mosaicos de baldosas
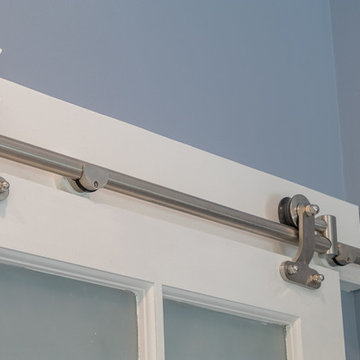
Tommy Hurt
Diseño de cuarto de baño marinero pequeño con armarios estilo shaker, puertas de armario blancas, ducha abierta, sanitario de una pieza, baldosas y/o azulejos grises, paredes azules, suelo con mosaicos de baldosas, lavabo bajoencimera y encimera de granito
Diseño de cuarto de baño marinero pequeño con armarios estilo shaker, puertas de armario blancas, ducha abierta, sanitario de una pieza, baldosas y/o azulejos grises, paredes azules, suelo con mosaicos de baldosas, lavabo bajoencimera y encimera de granito
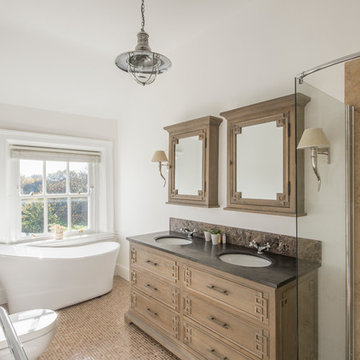
Gareth Byrne
Diseño de cuarto de baño principal clásico grande con lavabo bajoencimera, puertas de armario de madera clara, encimera de granito, bañera exenta, sanitario de una pieza, baldosas y/o azulejos beige, baldosas y/o azulejos de cerámica, paredes blancas, suelo con mosaicos de baldosas y armarios con paneles empotrados
Diseño de cuarto de baño principal clásico grande con lavabo bajoencimera, puertas de armario de madera clara, encimera de granito, bañera exenta, sanitario de una pieza, baldosas y/o azulejos beige, baldosas y/o azulejos de cerámica, paredes blancas, suelo con mosaicos de baldosas y armarios con paneles empotrados
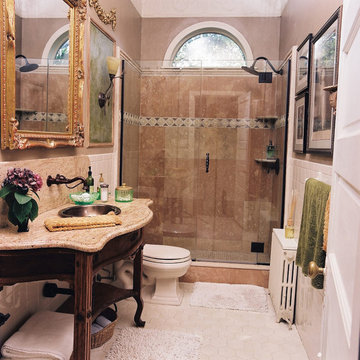
Foto de cuarto de baño clásico de tamaño medio con armarios abiertos, puertas de armario de madera en tonos medios, ducha empotrada, sanitario de una pieza, baldosas y/o azulejos beige, baldosas y/o azulejos de cerámica, paredes marrones, suelo con mosaicos de baldosas, aseo y ducha, lavabo encastrado y encimera de granito
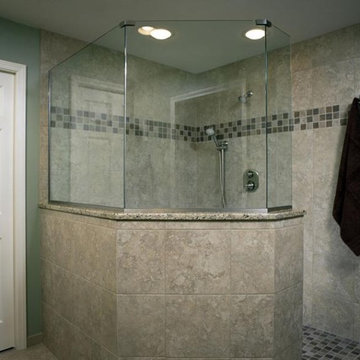
We transformed this builder grade bathroom into a bathroom that is custom to our client’s needs. We rearranged the layout of this bathroom, replacing the unused tub with a large master walk-in shower. A cool mosaic tile picks up on the colors in their new granite vanity tops. It is the little touches of detail that make this bathroom interesting and exactly what the client wanted; a beautiful handicap accessible bathroom and shower.
1.645 fotos de baños con suelo con mosaicos de baldosas y encimera de granito
9

