34.632 fotos de baños con puertas de armario marrones y puertas de armario amarillas
Filtrar por
Presupuesto
Ordenar por:Popular hoy
121 - 140 de 34.632 fotos
Artículo 1 de 3

Rhiannon Slater
Imagen de cuarto de baño principal y rectangular actual pequeño con lavabo sobreencimera, armarios abiertos, encimera de madera, bañera encastrada, baldosas y/o azulejos verdes, baldosas y/o azulejos en mosaico, paredes verdes, suelo con mosaicos de baldosas, encimeras marrones, puertas de armario marrones, combinación de ducha y bañera, sanitario de una pieza, suelo verde y ducha con puerta con bisagras
Imagen de cuarto de baño principal y rectangular actual pequeño con lavabo sobreencimera, armarios abiertos, encimera de madera, bañera encastrada, baldosas y/o azulejos verdes, baldosas y/o azulejos en mosaico, paredes verdes, suelo con mosaicos de baldosas, encimeras marrones, puertas de armario marrones, combinación de ducha y bañera, sanitario de una pieza, suelo verde y ducha con puerta con bisagras

This Shower was tiled with an off white 12x24 on the two side walls and bathroom floor. The back wall and dam were accented with 18x30 gray tile and we used a 1/2x1/2 glass in the back of both shelves and 1x1 on the shower floor.
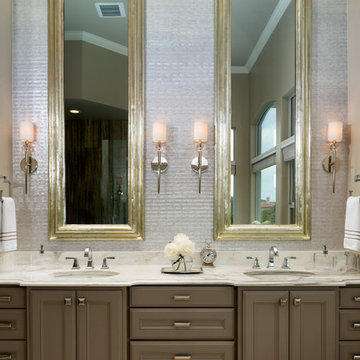
Master Suite bath vanities with over-size champagne-glazed silver leaf mirrors add height and drama to the bath. Shimmering mother-of-pearl wall tiles, lend natural, organic elegance as the backsplash to the custom furniture vanity base.
Jerry Hayes Photography

Small bath remodel inspired by Japanese Bath houses. Wood for walls was salvaged from a dock found in the Willamette River in Portland, Or.
Jeff Stern/In Situ Architecture

Master Bathroom with low window inside shower stall for natural light. Shower is a true-divided lite design with tempered glass for safety. Shower floor is of small carrarra marble tile. Interior by Robert Nebolon and Sarah Bertram.
Robert Nebolon Architects; California Coastal design
San Francisco Modern, Bay Area modern residential design architects, Sustainability and green design
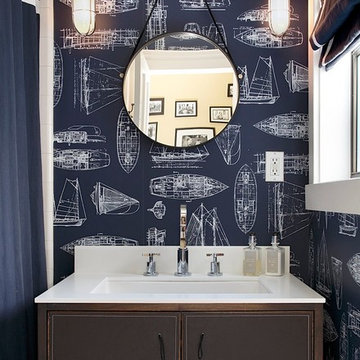
Eric Rorer
Foto de cuarto de baño actual con armarios con paneles lisos, puertas de armario marrones, paredes multicolor y encimeras blancas
Foto de cuarto de baño actual con armarios con paneles lisos, puertas de armario marrones, paredes multicolor y encimeras blancas
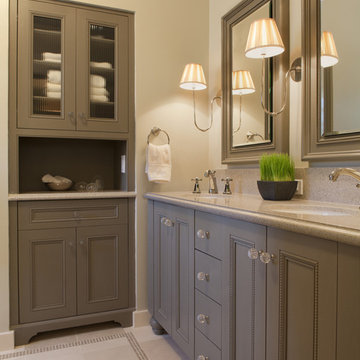
Master Bath. Includes custom painted cabinetry, hidden storage, marble floors with mosaic rug boarder, double shower, frameless shower
Diseño de cuarto de baño tradicional con puertas de armario marrones
Diseño de cuarto de baño tradicional con puertas de armario marrones
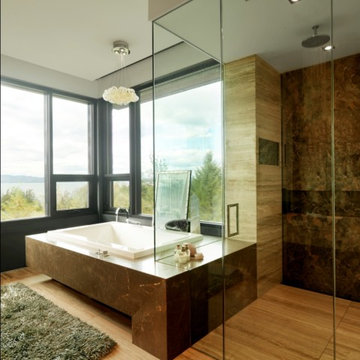
Modelo de cuarto de baño principal y rectangular rural extra grande con bañera encastrada, armarios con paneles lisos, puertas de armario marrones, ducha esquinera, sanitario de dos piezas, suelo de madera en tonos medios, lavabo bajoencimera y ducha abierta

Double vanity and free standing large soaking tub by Signature hardware
Modelo de cuarto de baño principal, doble, a medida, abovedado y blanco costero grande con machihembrado, armarios con paneles empotrados, puertas de armario marrones, bañera exenta, ducha empotrada, baldosas y/o azulejos negros, baldosas y/o azulejos de porcelana, suelo de baldosas de porcelana, lavabo bajoencimera, encimera de cuarzo compacto, suelo negro, ducha con puerta con bisagras y encimeras blancas
Modelo de cuarto de baño principal, doble, a medida, abovedado y blanco costero grande con machihembrado, armarios con paneles empotrados, puertas de armario marrones, bañera exenta, ducha empotrada, baldosas y/o azulejos negros, baldosas y/o azulejos de porcelana, suelo de baldosas de porcelana, lavabo bajoencimera, encimera de cuarzo compacto, suelo negro, ducha con puerta con bisagras y encimeras blancas

Ejemplo de cuarto de baño principal, doble y de pie clásico grande con armarios con paneles empotrados, puertas de armario marrones, bañera exenta, ducha esquinera, sanitario de dos piezas, baldosas y/o azulejos verdes, baldosas y/o azulejos de cerámica, paredes blancas, suelo de baldosas de cerámica, lavabo integrado, encimera de mármol, suelo gris, ducha con puerta con bisagras, encimeras blancas y banco de ducha
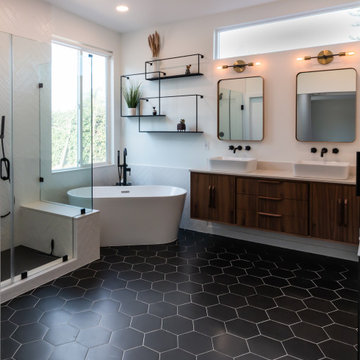
Imagen de cuarto de baño doble y flotante vintage con armarios con paneles lisos, puertas de armario marrones, bañera exenta, ducha esquinera, baldosas y/o azulejos blancas y negros, baldosas y/o azulejos de porcelana, paredes blancas, suelo de baldosas de porcelana, lavabo sobreencimera, encimera de cuarzo compacto, suelo negro, ducha con puerta con bisagras, encimeras blancas y banco de ducha

Ed Gohlich
Foto de cuarto de baño mediterráneo con armarios con paneles empotrados, puertas de armario marrones, sanitario de una pieza, baldosas y/o azulejos de terracota, paredes blancas, suelo de piedra caliza, aseo y ducha, lavabo bajoencimera, encimera de piedra caliza, suelo beige y encimeras beige
Foto de cuarto de baño mediterráneo con armarios con paneles empotrados, puertas de armario marrones, sanitario de una pieza, baldosas y/o azulejos de terracota, paredes blancas, suelo de piedra caliza, aseo y ducha, lavabo bajoencimera, encimera de piedra caliza, suelo beige y encimeras beige
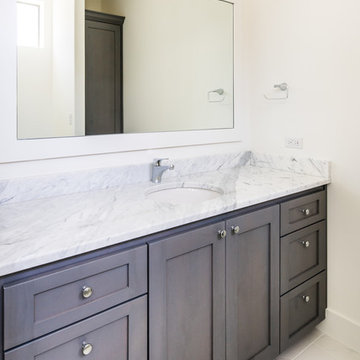
Matthew Niemann Photography
www.matthewniemann.com
Imagen de cuarto de baño principal clásico renovado grande con armarios con paneles lisos, puertas de armario marrones, bañera exenta, encimera de granito, sanitario de una pieza, paredes blancas, suelo de mármol y lavabo sobreencimera
Imagen de cuarto de baño principal clásico renovado grande con armarios con paneles lisos, puertas de armario marrones, bañera exenta, encimera de granito, sanitario de una pieza, paredes blancas, suelo de mármol y lavabo sobreencimera

Zellige tile is usually a natural hand formed kiln fired clay tile, this multi-tonal beige tile is exactly that. Beautifully laid in this walk in door less shower, this tile is the simple "theme" of this warm cream guest bath. We also love the pub style metal framed mirror and streamlined lighting that provide a focal accent to this bathroom.
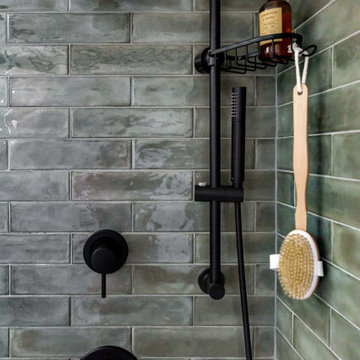
green glazed tile bathroom with stand alone tub, floor mounted faucet, shower room and double vanity. Dormer bathroom.
Imagen de cuarto de baño principal, doble y a medida tradicional renovado de tamaño medio con armarios con paneles lisos, puertas de armario marrones, bañera exenta, ducha esquinera, sanitario de una pieza, baldosas y/o azulejos verdes, baldosas y/o azulejos de porcelana, paredes blancas, suelo de mármol, lavabo bajoencimera, encimera de cuarcita, suelo multicolor, ducha con puerta con bisagras y encimeras multicolor
Imagen de cuarto de baño principal, doble y a medida tradicional renovado de tamaño medio con armarios con paneles lisos, puertas de armario marrones, bañera exenta, ducha esquinera, sanitario de una pieza, baldosas y/o azulejos verdes, baldosas y/o azulejos de porcelana, paredes blancas, suelo de mármol, lavabo bajoencimera, encimera de cuarcita, suelo multicolor, ducha con puerta con bisagras y encimeras multicolor
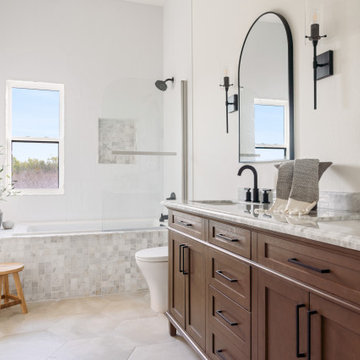
This beautiful custom bathroom has carrara marble countertops, arched mirrors and sleel matte black fixtures and light sconces. Light floods in through a small window adjacent to the shower, which contains a custom niche and a combination of porcelain and marble tiles.

This Master Bathroom was outdated in appearance and although the size of the room was sufficient, the space felt crowded. The toilet location was undesirable, the shower was cramped and the bathroom floor was cold to stand on. The client wanted a new configuration that would eliminate the corner tub, but still have a bathtub in the room, plus a larger shower and more privacy to the toilet area. The 1980’s look needed to be replaced with a clean, contemporary look.
A new room layout created a more functional space. A separated space was achieved for the toilet by relocating it and adding a cabinet and custom hanging pipe shelf above for privacy.
By adding a double sink vanity, we gained valuable floor space to still have a soaking tub and larger shower. In-floor heat keeps the room cozy and warm all year long. The entry door was replaced with a pocket door to keep the area in front of the vanity unobstructed. The cabinet next to the toilet has sliding doors and adds storage for towels and toiletries and the vanity has a pull-out hair station. Rich, walnut cabinetry is accented nicely with the soft, blue/green color palette of the tiles and wall color. New window shades that can be lifted from the bottom or top are ideal if they want full light or an unobstructed view, while maintaining privacy. Handcrafted swirl pendants illuminate the vanity and are made from 100% recycled glass.

This Australian-inspired new construction was a successful collaboration between homeowner, architect, designer and builder. The home features a Henrybuilt kitchen, butler's pantry, private home office, guest suite, master suite, entry foyer with concealed entrances to the powder bathroom and coat closet, hidden play loft, and full front and back landscaping with swimming pool and pool house/ADU.

Imagen de aseo flotante pequeño con armarios con paneles lisos, puertas de armario marrones, sanitario de pared, baldosas y/o azulejos naranja, baldosas y/o azulejos de porcelana, suelo de baldosas de porcelana, lavabo bajoencimera, encimera de cuarzo compacto, suelo blanco, encimeras blancas y papel pintado

This powder room had tons of extra details that are very pleasing to the eye.
A floating sink base, vessel sink, wall mounted faucet, suspended mirror, floating vanity lights and gorgeous micro tile... what is there not to love?
34.632 fotos de baños con puertas de armario marrones y puertas de armario amarillas
7

