4.914 fotos de baños con puertas de armario marrones y encimera de granito
Filtrar por
Presupuesto
Ordenar por:Popular hoy
41 - 60 de 4914 fotos
Artículo 1 de 3
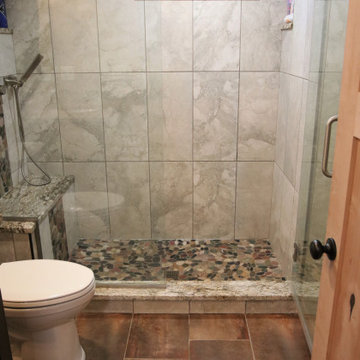
Client Bathroom Remodel 118 completed with additional storage. Furthermore, it provides a hearty rustic and inviting design. This small bathroom renovation is inviting and delightful. In addition, combining warm, earthy tones in the shower. Beginning with hearty river stones sliding down in a waterfall design to the pebble shower floor. Moreover, incorporating the Tuscan Villa 12×24 shower wall tile in a graceful Florence Silver and enhanced with sable colored grout. In addition, the use of Azule Celeste granite for the bench, niche, threshold, and window ledge. Truly beautiful!
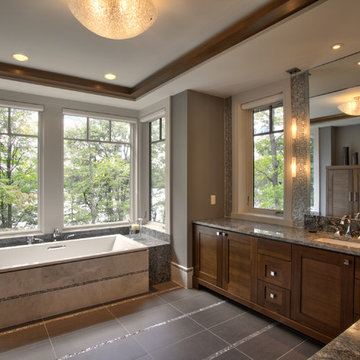
Saari & Forrai Photography
Briarwood II Construction
Imagen de cuarto de baño principal, doble, a medida y abovedado moderno de tamaño medio con armarios estilo shaker, puertas de armario marrones, bañera encastrada, baldosas y/o azulejos grises, baldosas y/o azulejos en mosaico, paredes grises, suelo de baldosas de cerámica, lavabo bajoencimera, encimera de granito, suelo gris y encimeras grises
Imagen de cuarto de baño principal, doble, a medida y abovedado moderno de tamaño medio con armarios estilo shaker, puertas de armario marrones, bañera encastrada, baldosas y/o azulejos grises, baldosas y/o azulejos en mosaico, paredes grises, suelo de baldosas de cerámica, lavabo bajoencimera, encimera de granito, suelo gris y encimeras grises
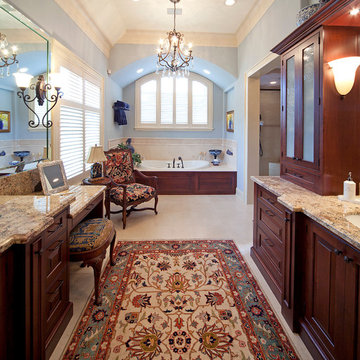
The master bath design has his and her sink vanities and separate make-up area. All cabinets are Brookhaven inset featuring the Candlelight with Black Glaze finish on Madison Raised door style. Mostly drawer storage mixed with pull-outs on either side of sink. Countertstanding cabinets with glass inserts sit above beautiful granite countertops. The tub features a custom tub deck with plumbing access and a finish to match the vanities.
Cabinet Innovations Copyright 2013 Don A. Hoffman
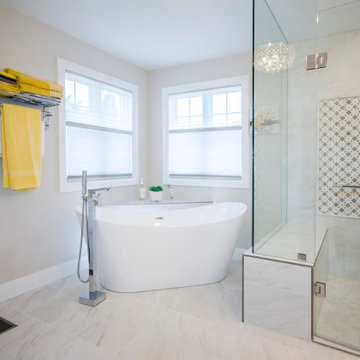
Ejemplo de cuarto de baño principal, doble y a medida retro grande con puertas de armario marrones, suelo de baldosas de cerámica, encimera de granito, ducha con puerta con bisagras y encimeras blancas
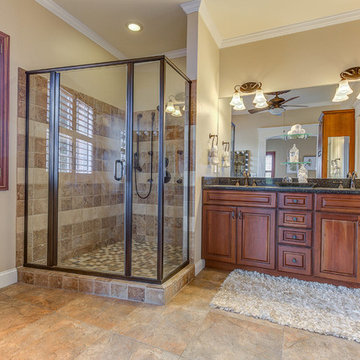
Photos by AG Real Estate Media
Imagen de cuarto de baño principal tradicional grande con armarios con paneles con relieve, puertas de armario marrones, ducha doble, baldosas y/o azulejos beige, baldosas y/o azulejos de travertino, suelo de travertino, lavabo bajoencimera, encimera de granito, suelo beige, ducha con puerta con bisagras, encimeras negras y paredes beige
Imagen de cuarto de baño principal tradicional grande con armarios con paneles con relieve, puertas de armario marrones, ducha doble, baldosas y/o azulejos beige, baldosas y/o azulejos de travertino, suelo de travertino, lavabo bajoencimera, encimera de granito, suelo beige, ducha con puerta con bisagras, encimeras negras y paredes beige
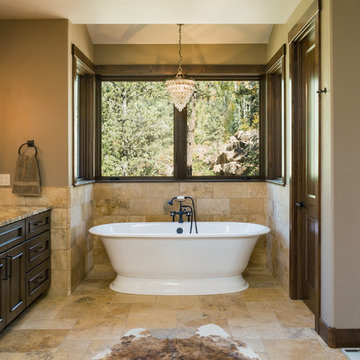
Scott Griggs Photography
Ejemplo de cuarto de baño principal rural grande sin sin inodoro con puertas de armario marrones, bañera empotrada, baldosas y/o azulejos beige, baldosas y/o azulejos de piedra, suelo de travertino, lavabo bajoencimera, encimera de granito, suelo beige, ducha con puerta con bisagras y encimeras beige
Ejemplo de cuarto de baño principal rural grande sin sin inodoro con puertas de armario marrones, bañera empotrada, baldosas y/o azulejos beige, baldosas y/o azulejos de piedra, suelo de travertino, lavabo bajoencimera, encimera de granito, suelo beige, ducha con puerta con bisagras y encimeras beige
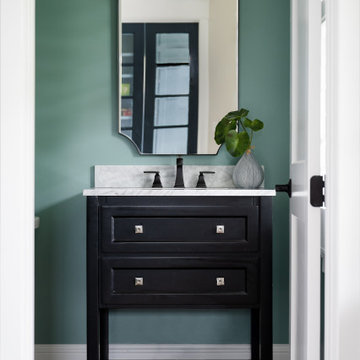
Our studio designed this beautiful home for a family of four to create a cohesive space for spending quality time. The home has an open-concept floor plan to allow free movement and aid conversations across zones. The living area is casual and comfortable and has a farmhouse feel with the stunning stone-clad fireplace and soft gray and beige furnishings. We also ensured plenty of seating for the whole family to gather around.
In the kitchen area, we used charcoal gray for the island, which complements the beautiful white countertops and the stylish black chairs. We added herringbone-style backsplash tiles to create a charming design element in the kitchen. Open shelving and warm wooden flooring add to the farmhouse-style appeal. The adjacent dining area is designed to look casual, elegant, and sophisticated, with a sleek wooden dining table and attractive chairs.
The powder room is painted in a beautiful shade of sage green. Elegant black fixtures, a black vanity, and a stylish marble countertop washbasin add a casual, sophisticated, and welcoming appeal.
---
Project completed by Wendy Langston's Everything Home interior design firm, which serves Carmel, Zionsville, Fishers, Westfield, Noblesville, and Indianapolis.
For more about Everything Home, see here: https://everythinghomedesigns.com/
To learn more about this project, see here:
https://everythinghomedesigns.com/portfolio/down-to-earth/

Diseño de cuarto de baño principal, doble y flotante actual grande con armarios con paneles lisos, puertas de armario marrones, bañera exenta, ducha abierta, sanitario de dos piezas, baldosas y/o azulejos multicolor, baldosas y/o azulejos de vidrio, paredes multicolor, suelo de baldosas de cerámica, lavabo bajoencimera, encimera de granito, suelo multicolor, ducha con puerta corredera y encimeras blancas
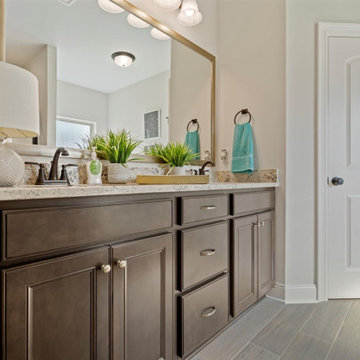
This community offers elegance, southern charm, and scenic beauty. With a wide variety of floorplans, color schemes, and available lots, you can take pride in your home by reflecting your personal style of living. These open floorplan, high-quality homes offer luxury living at its finest with amenity-rich features, such as hand-scraped wood floors in the living room and hall to bedrooms, gas fireplace, tankless hot water heater, decorative crown molding, upgraded custom cabinets with 3 cm granite throughout the kitchen and bathrooms; all in which are covered by our award-winning proactive warranty. All of the homes are equipped with DSLD’s topmost energy-efficient features meaning more comfort and energy savings for the life of your home!

Complete Bathroom Remodel. Reframed Shower Enclosure. All new plumbing, Tile, Fixtures & Lighting. New Shower Door, Vanity, Flooring, Barn Door & Framed and built toilet enclosure.

Foto de aseo de estilo de casa de campo pequeño con armarios tipo mueble, puertas de armario marrones, paredes blancas, lavabo sobreencimera, encimera de granito y encimeras azules
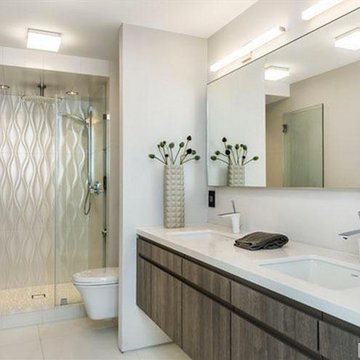
SFARMLS
Foto de cuarto de baño principal contemporáneo de tamaño medio con lavabo encastrado, armarios con paneles lisos, puertas de armario marrones, encimera de granito, ducha empotrada, sanitario de pared, baldosas y/o azulejos blancos, baldosas y/o azulejos de porcelana, paredes blancas y suelo de madera en tonos medios
Foto de cuarto de baño principal contemporáneo de tamaño medio con lavabo encastrado, armarios con paneles lisos, puertas de armario marrones, encimera de granito, ducha empotrada, sanitario de pared, baldosas y/o azulejos blancos, baldosas y/o azulejos de porcelana, paredes blancas y suelo de madera en tonos medios

Renovated Powder Room, New Tile Flooring, New Vanity with Sink and Faucet. Replaced Interior Doors
Ejemplo de aseo de pie moderno de tamaño medio con armarios con paneles lisos, puertas de armario marrones, sanitario de una pieza, paredes verdes, suelo de baldosas de cerámica, lavabo bajoencimera, encimera de granito, suelo blanco, encimeras negras y papel pintado
Ejemplo de aseo de pie moderno de tamaño medio con armarios con paneles lisos, puertas de armario marrones, sanitario de una pieza, paredes verdes, suelo de baldosas de cerámica, lavabo bajoencimera, encimera de granito, suelo blanco, encimeras negras y papel pintado

Master Bathroom with roll-in shower and accessible cabinet
Ponce Design Build / Adapted Living Spaces
Atlanta, GA 30338
Ejemplo de cuarto de baño principal, único y de pie contemporáneo grande con armarios estilo shaker, puertas de armario marrones, ducha a ras de suelo, sanitario de dos piezas, baldosas y/o azulejos grises, baldosas y/o azulejos de cerámica, paredes blancas, suelo de azulejos de cemento, lavabo integrado, encimera de granito, suelo gris, ducha abierta, encimeras grises y tendedero
Ejemplo de cuarto de baño principal, único y de pie contemporáneo grande con armarios estilo shaker, puertas de armario marrones, ducha a ras de suelo, sanitario de dos piezas, baldosas y/o azulejos grises, baldosas y/o azulejos de cerámica, paredes blancas, suelo de azulejos de cemento, lavabo integrado, encimera de granito, suelo gris, ducha abierta, encimeras grises y tendedero

Rustic features set against a reclaimed, white oak vanity and modern sink + fixtures help meld the old with the new.
Imagen de aseo de estilo de casa de campo pequeño con armarios tipo mueble, puertas de armario marrones, sanitario de dos piezas, baldosas y/o azulejos azules, paredes azules, suelo de piedra caliza, lavabo encastrado, encimera de granito, suelo azul y encimeras negras
Imagen de aseo de estilo de casa de campo pequeño con armarios tipo mueble, puertas de armario marrones, sanitario de dos piezas, baldosas y/o azulejos azules, paredes azules, suelo de piedra caliza, lavabo encastrado, encimera de granito, suelo azul y encimeras negras

For this rustic interior design project our Principal Designer, Lori Brock, created a calming retreat for her clients by choosing structured and comfortable furnishings the home. Featured are custom dining and coffee tables, back patio furnishings, paint, accessories, and more. This rustic and traditional feel brings comfort to the homes space.
Photos by Blackstone Edge.
(This interior design project was designed by Lori before she worked for Affinity Home & Design and Affinity was not the General Contractor)
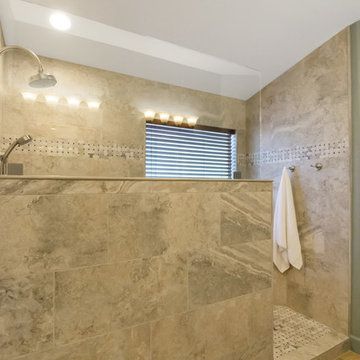
Master Bathroom Remodel in Gold Canyon! We removed a tub shower combo to create a large walk-in shower. Replaced the vanity with new cabinets, plumbing, sinks, and granite counter tops! In the Kitchen, we lowered the Island to all one level and added new counter tops!

In this guest bathroom, the combination of stone and wood creates a modern yet inviting space. A free standing vanity with wood cabinets and a marble pedestal sink with coordinating mirror compliment the stone floor and marble wall tiles.
Photos by Amy Bartlam.

This bathroom community project remodel was designed by Jeff from our Manchester showroom and Building Home for Dreams for Marines organization. This remodel features six drawer and one door vanity with recessed panel door style and brown stain finish. It also features matching medicine cabinet frame, a granite counter top with a yellow color and standard square edge. Other features include shower unit with seat, handicap accessible shower base and chrome plumbing fixtures and hardware.

This Italian Villa Master bathroom features light wood cabinets, a freestanding tub overlooking the outdoor property through an arched window, and a large chandelier hanging from the center of the ceiling.
4.914 fotos de baños con puertas de armario marrones y encimera de granito
3

