2.007 fotos de baños con puertas de armario de madera oscura y paredes marrones
Filtrar por
Presupuesto
Ordenar por:Popular hoy
101 - 120 de 2007 fotos
Artículo 1 de 3
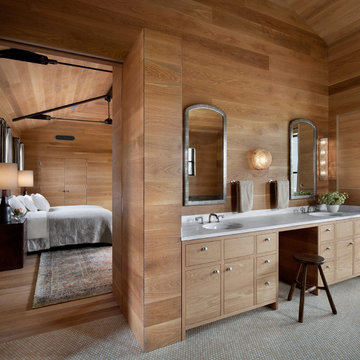
The master suite has double sink vanity.
Project designer: Sherry Williamson
Architect: Andrew Mann Architecture
Landscape Architect: Scott Lewis Landscape Architecture
David Wakely Photography
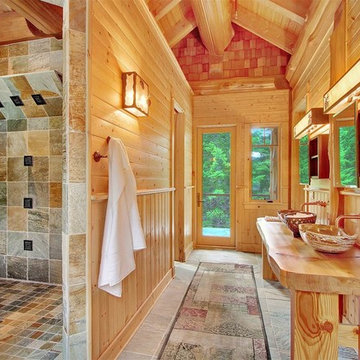
This beautiful master bathroom features wood walls and counter top with a floor to ceiling stone walk in shower.
Diseño de cuarto de baño principal rústico grande con armarios abiertos, puertas de armario de madera oscura, ducha esquinera, paredes marrones, encimera de madera, bañera empotrada y ducha con puerta con bisagras
Diseño de cuarto de baño principal rústico grande con armarios abiertos, puertas de armario de madera oscura, ducha esquinera, paredes marrones, encimera de madera, bañera empotrada y ducha con puerta con bisagras
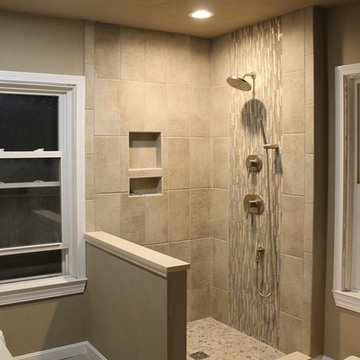
Imagen de cuarto de baño actual de tamaño medio con puertas de armario de madera oscura, ducha esquinera, paredes marrones, suelo de baldosas de cerámica y encimera de acrílico
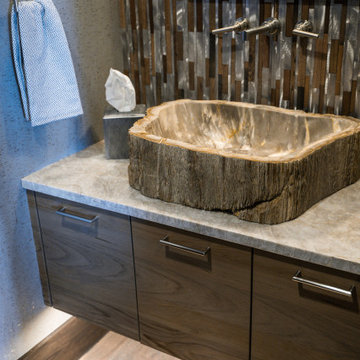
VPC’s featured Custom Home Project of the Month for March is the spectacular Mountain Modern Lodge. With six bedrooms, six full baths, and two half baths, this custom built 11,200 square foot timber frame residence exemplifies breathtaking mountain luxury.
The home borrows inspiration from its surroundings with smooth, thoughtful exteriors that harmonize with nature and create the ultimate getaway. A deck constructed with Brazilian hardwood runs the entire length of the house. Other exterior design elements include both copper and Douglas Fir beams, stone, standing seam metal roofing, and custom wire hand railing.
Upon entry, visitors are introduced to an impressively sized great room ornamented with tall, shiplap ceilings and a patina copper cantilever fireplace. The open floor plan includes Kolbe windows that welcome the sweeping vistas of the Blue Ridge Mountains. The great room also includes access to the vast kitchen and dining area that features cabinets adorned with valances as well as double-swinging pantry doors. The kitchen countertops exhibit beautifully crafted granite with double waterfall edges and continuous grains.
VPC’s Modern Mountain Lodge is the very essence of sophistication and relaxation. Each step of this contemporary design was created in collaboration with the homeowners. VPC Builders could not be more pleased with the results of this custom-built residence.
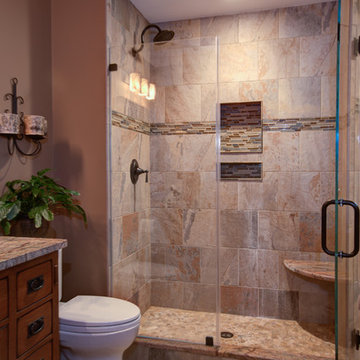
Paul Pavot
Modelo de cuarto de baño principal rústico grande con lavabo sobreencimera, armarios con paneles empotrados, puertas de armario de madera oscura, sanitario de dos piezas, baldosas y/o azulejos marrones, baldosas y/o azulejos de cerámica y paredes marrones
Modelo de cuarto de baño principal rústico grande con lavabo sobreencimera, armarios con paneles empotrados, puertas de armario de madera oscura, sanitario de dos piezas, baldosas y/o azulejos marrones, baldosas y/o azulejos de cerámica y paredes marrones
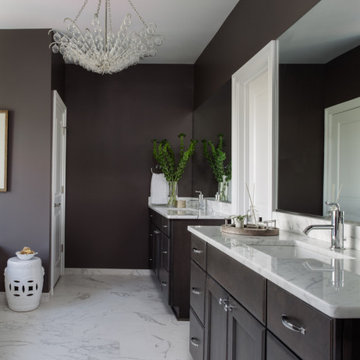
Ejemplo de cuarto de baño principal, único y a medida clásico renovado de tamaño medio con armarios estilo shaker, puertas de armario de madera oscura, paredes marrones, lavabo bajoencimera, suelo gris y encimeras grises
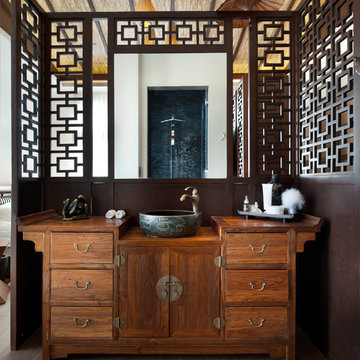
Omri Amsalem
Diseño de cuarto de baño principal de estilo zen con lavabo sobreencimera, armarios con paneles lisos, puertas de armario de madera oscura, encimera de madera, ducha abierta, paredes marrones y suelo de madera en tonos medios
Diseño de cuarto de baño principal de estilo zen con lavabo sobreencimera, armarios con paneles lisos, puertas de armario de madera oscura, encimera de madera, ducha abierta, paredes marrones y suelo de madera en tonos medios

VPC’s featured Custom Home Project of the Month for March is the spectacular Mountain Modern Lodge. With six bedrooms, six full baths, and two half baths, this custom built 11,200 square foot timber frame residence exemplifies breathtaking mountain luxury.
The home borrows inspiration from its surroundings with smooth, thoughtful exteriors that harmonize with nature and create the ultimate getaway. A deck constructed with Brazilian hardwood runs the entire length of the house. Other exterior design elements include both copper and Douglas Fir beams, stone, standing seam metal roofing, and custom wire hand railing.
Upon entry, visitors are introduced to an impressively sized great room ornamented with tall, shiplap ceilings and a patina copper cantilever fireplace. The open floor plan includes Kolbe windows that welcome the sweeping vistas of the Blue Ridge Mountains. The great room also includes access to the vast kitchen and dining area that features cabinets adorned with valances as well as double-swinging pantry doors. The kitchen countertops exhibit beautifully crafted granite with double waterfall edges and continuous grains.
VPC’s Modern Mountain Lodge is the very essence of sophistication and relaxation. Each step of this contemporary design was created in collaboration with the homeowners. VPC Builders could not be more pleased with the results of this custom-built residence.
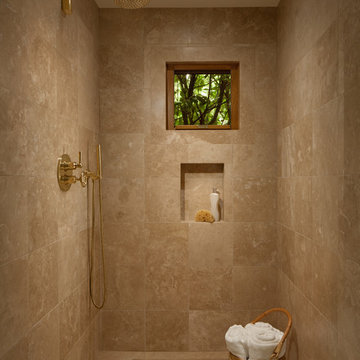
Woodside, CA spa-sauna project is one of our favorites. From the very first moment we realized that meeting customers expectations would be very challenging due to limited timeline but worth of trying at the same time. It was one of the most intense projects which also was full of excitement as we were sure that final results would be exquisite and would make everyone happy.
This sauna was designed and built from the ground up by TBS Construction's team. Goal was creating luxury spa like sauna which would be a personal in-house getaway for relaxation. Result is exceptional. We managed to meet the timeline, deliver quality and make homeowner happy.
TBS Construction is proud being a creator of Atherton Luxury Spa-Sauna.
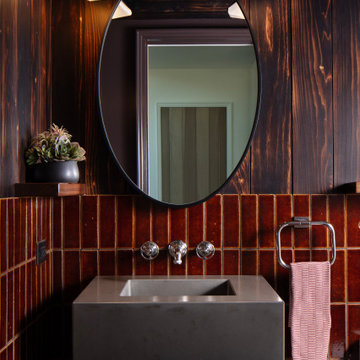
Foto de aseo de estilo de casa de campo con armarios con paneles lisos, puertas de armario de madera oscura, baldosas y/o azulejos rojos, paredes marrones, lavabo integrado, encimeras grises y madera
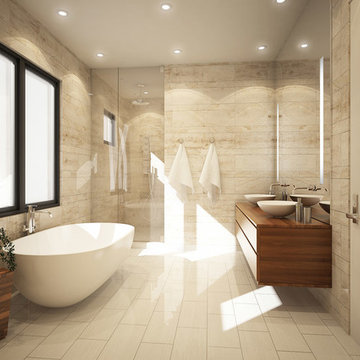
3D rendering prepared for potential buyers of a new condominium development in Philadelphia.
Modelo de cuarto de baño principal moderno de tamaño medio con lavabo sobreencimera, armarios con paneles lisos, puertas de armario de madera oscura, encimera de madera, bañera exenta, ducha a ras de suelo, baldosas y/o azulejos blancos, baldosas y/o azulejos de piedra, paredes marrones y suelo de baldosas de porcelana
Modelo de cuarto de baño principal moderno de tamaño medio con lavabo sobreencimera, armarios con paneles lisos, puertas de armario de madera oscura, encimera de madera, bañera exenta, ducha a ras de suelo, baldosas y/o azulejos blancos, baldosas y/o azulejos de piedra, paredes marrones y suelo de baldosas de porcelana
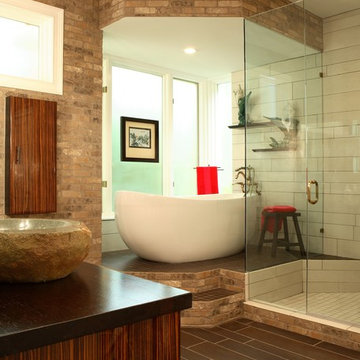
photos courtesy Chris Little Photography, Atlanta, GA
Diseño de cuarto de baño principal minimalista grande con lavabo sobreencimera, armarios con paneles lisos, puertas de armario de madera oscura, encimera de madera, bañera exenta, ducha esquinera, sanitario de dos piezas, baldosas y/o azulejos marrones, baldosas y/o azulejos de porcelana, suelo de baldosas de porcelana, paredes marrones, suelo marrón y ducha con puerta con bisagras
Diseño de cuarto de baño principal minimalista grande con lavabo sobreencimera, armarios con paneles lisos, puertas de armario de madera oscura, encimera de madera, bañera exenta, ducha esquinera, sanitario de dos piezas, baldosas y/o azulejos marrones, baldosas y/o azulejos de porcelana, suelo de baldosas de porcelana, paredes marrones, suelo marrón y ducha con puerta con bisagras
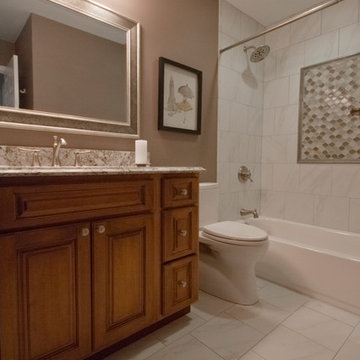
to view more designs visit http://www.henryplumbing.com/v5/showcase/bathroom-gallerie-showcase
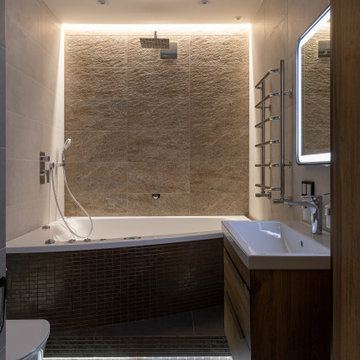
Diseño de cuarto de baño principal, único y flotante industrial de tamaño medio con armarios con paneles lisos, puertas de armario de madera oscura, jacuzzi, combinación de ducha y bañera, sanitario de pared, baldosas y/o azulejos beige, baldosas y/o azulejos de cerámica, paredes marrones, suelo de baldosas de cerámica, lavabo suspendido, suelo gris, ducha abierta y encimeras blancas
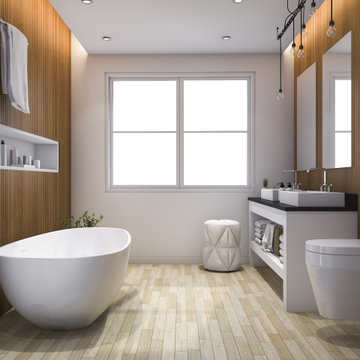
Upgrade to elegance with our designer Executive Suite Bathroom Remodel.
Imagen de cuarto de baño principal y doble minimalista extra grande con armarios abiertos, puertas de armario de madera oscura, sanitario de pared, baldosas y/o azulejos rojos, baldosas y/o azulejos de terracota, paredes marrones, suelo de madera clara, encimera de azulejos y encimeras negras
Imagen de cuarto de baño principal y doble minimalista extra grande con armarios abiertos, puertas de armario de madera oscura, sanitario de pared, baldosas y/o azulejos rojos, baldosas y/o azulejos de terracota, paredes marrones, suelo de madera clara, encimera de azulejos y encimeras negras
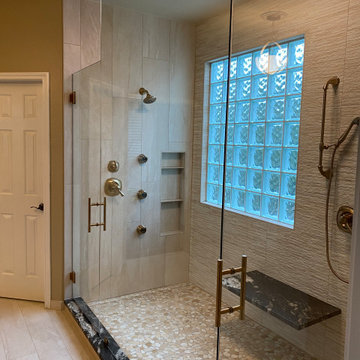
Custom Surface Solutions (www.css-tile.com) - Owner Craig Thompson (512) 966-8296. This project shows a complete master bathroom remodel with before and after pictures including large 9' 6" shower replacing tub / shower combo with dual shower heads, body spray, rail mounted hand-held shower head and 3-shelf shower niches. Titanium granite seat, curb cap with flat pebble shower floor and linear drains. 12" x 48" porcelain tile with aligned layout pattern on shower end walls and 12" x 24" textured tile on back wall. Dual glass doors with center glass curb-to-ceiling. 12" x 8" bathroom floor with matching tile wall base. Titanium granite vanity countertop and backsplash.
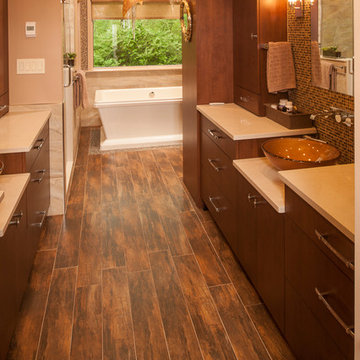
Custom bathroom cabinets with alcove space.
Ejemplo de cuarto de baño principal asiático extra grande con armarios con paneles lisos, puertas de armario de madera oscura, bañera exenta, ducha empotrada, sanitario de dos piezas, baldosas y/o azulejos marrones, baldosas y/o azulejos de porcelana, paredes marrones, suelo de baldosas de porcelana, lavabo sobreencimera, encimera de cuarzo compacto, suelo marrón y ducha con puerta con bisagras
Ejemplo de cuarto de baño principal asiático extra grande con armarios con paneles lisos, puertas de armario de madera oscura, bañera exenta, ducha empotrada, sanitario de dos piezas, baldosas y/o azulejos marrones, baldosas y/o azulejos de porcelana, paredes marrones, suelo de baldosas de porcelana, lavabo sobreencimera, encimera de cuarzo compacto, suelo marrón y ducha con puerta con bisagras
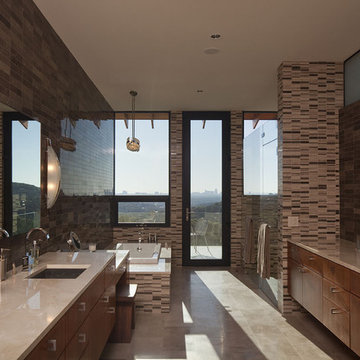
Diseño de cuarto de baño principal y rectangular contemporáneo grande con lavabo bajoencimera, armarios con paneles lisos, puertas de armario de madera oscura, bañera encastrada, ducha empotrada, baldosas y/o azulejos marrones, baldosas y/o azulejos de piedra, paredes marrones, suelo de baldosas de porcelana y encimera de acrílico
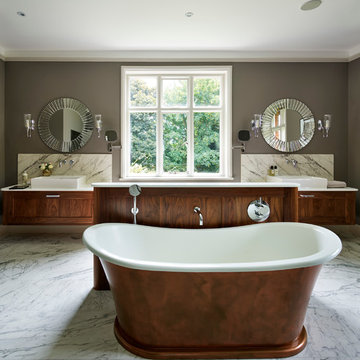
This luxury en-suite bathroom project was a complete conversion and transformation of an existing spare bedroom into a luxurious bathroom space in Soulbury, Buckinghamshire.
The idea was to create an open plan, free flowing space including walk-through shower, free standing bath and twin sinks.
The bathroom also had to be in keeping with the existing bedroom which was recently decorated and with the overall theme of the house which is decorated primarily in shades of grey with rich timber elements.
The client also loved the look of the bookmatched marble shower enclosure in our Bierton show room but was concerned with the up keep of the stone. We were able to achieve everything the customer was looking for by using our own bespoke cabinetry combined with innovative porcelain marble effect tiles which could be bookmatched on the back wall.
The floor tiles are also in the same pattern but are anti-slip which allows the floor to run seamlessly into the shower area. The free standing bath, originally white, was hand-painted by our expert painter to mimic copper and pick up the colours of the walnut bath wall which also incorporates a thermostatic control and shower outlet for the bath.
The overall result is a dramatic, light, and open space. Perfect for spending hours relaxing in the bath or a refreshing shower under the waterfall shower head.
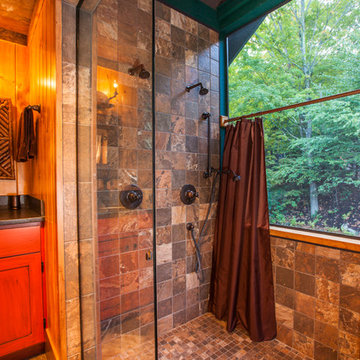
Nancie Battaglia
Imagen de cuarto de baño principal rural de tamaño medio con lavabo bajoencimera, armarios con paneles lisos, puertas de armario de madera oscura, ducha abierta, baldosas y/o azulejos blancos, baldosas y/o azulejos de piedra, paredes marrones, suelo de pizarra y suelo marrón
Imagen de cuarto de baño principal rural de tamaño medio con lavabo bajoencimera, armarios con paneles lisos, puertas de armario de madera oscura, ducha abierta, baldosas y/o azulejos blancos, baldosas y/o azulejos de piedra, paredes marrones, suelo de pizarra y suelo marrón
2.007 fotos de baños con puertas de armario de madera oscura y paredes marrones
6

