929 fotos de baños con lavabo bajoencimera y bandeja
Filtrar por
Presupuesto
Ordenar por:Popular hoy
181 - 200 de 929 fotos
Artículo 1 de 3

White and grey tile colors remind you of this luxurious bathroom’s foggy Bay Area location, and the silver finish in the shower tones in. Add a black metal window frame and black metal hardware on the cabinets for a callback to the farmhouse style. Vertical light fixtures either side of the mirror make for perfect balance when shaving or applying make-up. The bow-fronted warm wood custom vanity with a single-piece countertop also forms the shower wall. This corner shower is enclosed with glass to protect from the luxurious rain shower head and handheld wand splash. A niche puts storage at the right height, with an operable window for fresh air and natural light creating the perfect spot to keep a clean towel and washcloth handy. Oversized floor tiles outside the shower echo the smaller floor tiles inside, grounding the space. All the details are just right.
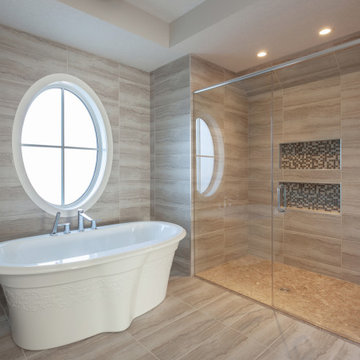
Custom Craftsman
Calgary, Alberta
Master Bathroom: Free Standing Bath, Curb less Shower w/Bench
Ejemplo de cuarto de baño principal tradicional de tamaño medio con armarios con paneles empotrados, puertas de armario blancas, bañera exenta, ducha a ras de suelo, sanitario de una pieza, paredes grises, suelo de baldosas de cerámica, lavabo bajoencimera, encimera de granito, suelo gris, ducha con puerta con bisagras, encimeras blancas, baldosas y/o azulejos grises, baldosas y/o azulejos de cerámica, cuarto de baño y bandeja
Ejemplo de cuarto de baño principal tradicional de tamaño medio con armarios con paneles empotrados, puertas de armario blancas, bañera exenta, ducha a ras de suelo, sanitario de una pieza, paredes grises, suelo de baldosas de cerámica, lavabo bajoencimera, encimera de granito, suelo gris, ducha con puerta con bisagras, encimeras blancas, baldosas y/o azulejos grises, baldosas y/o azulejos de cerámica, cuarto de baño y bandeja

In the course of our design work, we completely re-worked the kitchen layout, designed new cabinetry for the kitchen, bathrooms, and living areas. The new great room layout provides a focal point in the fireplace and creates additional seating without moving walls. On the upper floor, we significantly remodeled all the bathrooms. The color palette was simplified and calmed by using a cool palette of grays, blues, and natural textures.
Our aesthetic goal for the project was to assemble a warm, casual, family-friendly palette of materials; linen, leather, natural wood and stone, cozy rugs, and vintage textiles. The reclaimed beam as a mantle and subtle grey walls create a strong graphic element which is balanced and echoed by more delicate textile patterns.
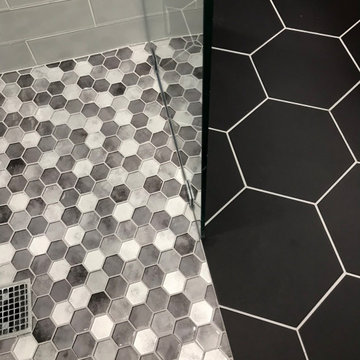
Large black Hexagonal Ceramic Bathroom Floor Tiles laid up to Small Hexagonal Mosaic Glass Shower Floor Tile. Glass Shower Wet Wall.
Foto de cuarto de baño principal, único, de pie y gris y negro moderno de tamaño medio con puertas de armario negras, baldosas y/o azulejos blancas y negros, baldosas y/o azulejos en mosaico, paredes grises, lavabo bajoencimera, encimera de cuarcita, encimeras grises y bandeja
Foto de cuarto de baño principal, único, de pie y gris y negro moderno de tamaño medio con puertas de armario negras, baldosas y/o azulejos blancas y negros, baldosas y/o azulejos en mosaico, paredes grises, lavabo bajoencimera, encimera de cuarcita, encimeras grises y bandeja
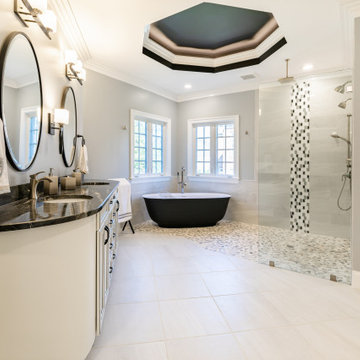
A recently moved couple decided to renovate their new home starting with their master bathroom. This couple were very intrigued with bold colors and extraordinary fixtures.
It started with choosing a bold steel free standing tub colored with black on the outside and white lon the inside. This color scheme carried over into the mosaic tiles into the shower running down vertically to accentuate a black marble top and gold mirror trim, opposite the shower area.
Prior walls were taken down and a new angled wall was made to house new round custom-made double vanity cabinets.
A new commode room was built behind new shower space along with double shower panel and rain shower over river rock stone floors, and porcelain floor with heated floor underneath.
A tray ceiling in the middle of bathroom trimmed with gold crown and painted in black accent helps set apart bathroom project.
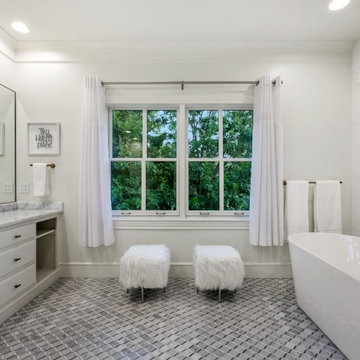
This Highland Park transitional Georgian EnSuite creates a graceful balance between old and new. Completely remodeled in 2019 and 2020. Stately appeal mixed with timeless American comfort and contemporary features make this bathroom truly unique.
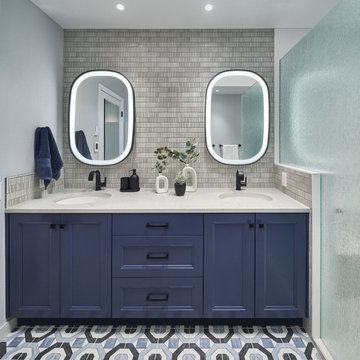
Transitional bathroom vanity with polished grey quartz countertop, dark blue cabinets with black hardware, Moen Doux faucets in black, Ann Sacks Savoy backsplash tile in cottonwood, 8"x8" patterned tile floor, and chic oval black framed mirrors by Paris Mirrors. Rain-textured glass shower wall, and a deep tray ceiling with a skylight.
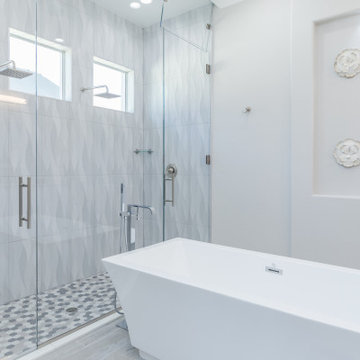
Jack & Jill guest bathroom attached to a guest suite.
Diseño de cuarto de baño doble y a medida mediterráneo de tamaño medio con armarios con paneles con relieve, puertas de armario blancas, sanitario de una pieza, paredes grises, suelo de baldosas de cerámica, lavabo bajoencimera, encimera de cuarzo compacto, suelo gris, ducha con puerta con bisagras, encimeras blancas y bandeja
Diseño de cuarto de baño doble y a medida mediterráneo de tamaño medio con armarios con paneles con relieve, puertas de armario blancas, sanitario de una pieza, paredes grises, suelo de baldosas de cerámica, lavabo bajoencimera, encimera de cuarzo compacto, suelo gris, ducha con puerta con bisagras, encimeras blancas y bandeja
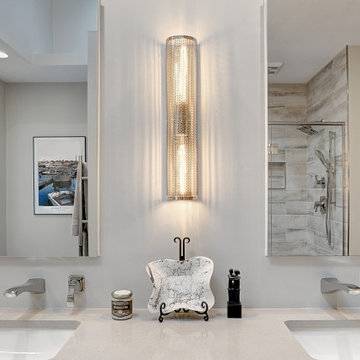
Bathroom remodel by J. Francis Company, LLC.
Photography by Jesse Riesmeyer
Imagen de cuarto de baño principal, doble y a medida moderno de tamaño medio con ducha doble, baldosas y/o azulejos grises, baldosas y/o azulejos de porcelana, paredes grises, suelo de baldosas de porcelana, lavabo bajoencimera, encimera de cuarzo compacto, suelo gris, ducha con puerta con bisagras, encimeras beige y bandeja
Imagen de cuarto de baño principal, doble y a medida moderno de tamaño medio con ducha doble, baldosas y/o azulejos grises, baldosas y/o azulejos de porcelana, paredes grises, suelo de baldosas de porcelana, lavabo bajoencimera, encimera de cuarzo compacto, suelo gris, ducha con puerta con bisagras, encimeras beige y bandeja

Our client came to us with very specific ideas in regards to the design of their bathroom. This design definitely raises the bar for bathrooms. They incorporated beautiful marble tile, new freestanding bathtub, custom glass shower enclosure, and beautiful wood accents on the walls.

Modelo de cuarto de baño principal, doble y a medida clásico renovado grande con armarios estilo shaker, puertas de armario de madera oscura, bañera exenta, ducha empotrada, sanitario de dos piezas, baldosas y/o azulejos blancos, baldosas y/o azulejos de porcelana, paredes grises, imitación a madera, lavabo bajoencimera, encimera de cuarzo compacto, suelo gris, ducha con puerta con bisagras, encimeras blancas, banco de ducha, boiserie y bandeja
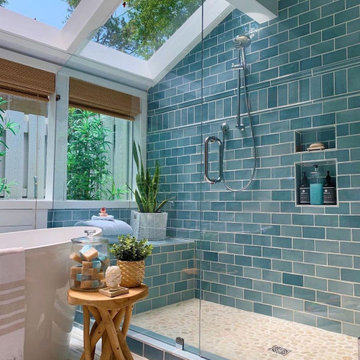
Foto de cuarto de baño principal, doble y a medida clásico renovado grande con armarios estilo shaker, puertas de armario marrones, bañera exenta, ducha empotrada, sanitario de dos piezas, baldosas y/o azulejos multicolor, baldosas y/o azulejos de cerámica, paredes blancas, suelo de baldosas de cerámica, lavabo bajoencimera, encimera de cuarzo compacto, suelo multicolor, ducha con puerta con bisagras, encimeras multicolor, banco de ducha, bandeja y boiserie
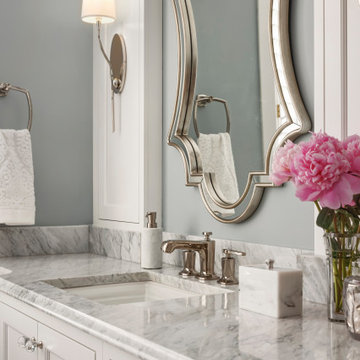
These homeowners wanted to update their 1990’s bathroom with a statement tub to retreat and relax.
The primary bathroom was outdated and needed a facelift. The homeowner’s wanted to elevate all the finishes and fixtures to create a luxurious feeling space.
From the expanded vanity with wall sconces on each side of the gracefully curved mirrors to the plumbing fixtures that are minimalistic in style with their fluid lines, this bathroom is one you want to spend time in.
Adding a sculptural free-standing tub with soft curves and elegant proportions further elevated the design of the bathroom.
Heated floors make the space feel elevated, warm, and cozy.
White Carrara tile is used throughout the bathroom in different tile size and organic shapes to add interest. A tray ceiling with crown moulding and a stunning chandelier with crystal beads illuminates the room and adds sparkle to the space.
Natural materials, colors and textures make this a Master Bathroom that you would want to spend time in.
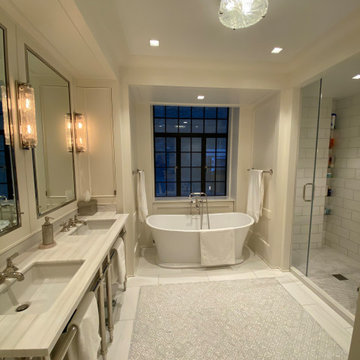
Foto de cuarto de baño infantil, doble y flotante contemporáneo grande sin sin inodoro con armarios abiertos, bañera japonesa, sanitario de una pieza, baldosas y/o azulejos beige, baldosas y/o azulejos de mármol, paredes blancas, suelo con mosaicos de baldosas, lavabo bajoencimera, encimera de mármol, suelo blanco, ducha con puerta con bisagras, encimeras blancas, bandeja y panelado
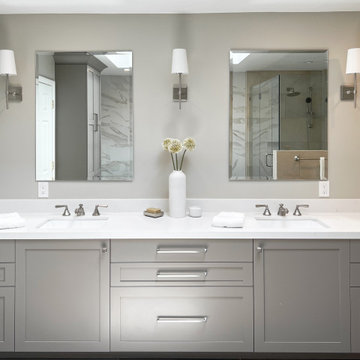
Master bath remodel 2 featuring custom cabinetry in Paint Grade Maple with flax cabinetry, quartz countertops, skylights | Photo: CAGE Design Build
Modelo de cuarto de baño principal, doble y a medida clásico renovado de tamaño medio con armarios estilo shaker, puertas de armario marrones, bañera exenta, ducha esquinera, sanitario de una pieza, baldosas y/o azulejos multicolor, baldosas y/o azulejos de porcelana, suelo de baldosas de porcelana, lavabo bajoencimera, encimera de cuarzo compacto, suelo gris, ducha con puerta con bisagras, encimeras blancas, hornacina, bandeja y paredes beige
Modelo de cuarto de baño principal, doble y a medida clásico renovado de tamaño medio con armarios estilo shaker, puertas de armario marrones, bañera exenta, ducha esquinera, sanitario de una pieza, baldosas y/o azulejos multicolor, baldosas y/o azulejos de porcelana, suelo de baldosas de porcelana, lavabo bajoencimera, encimera de cuarzo compacto, suelo gris, ducha con puerta con bisagras, encimeras blancas, hornacina, bandeja y paredes beige
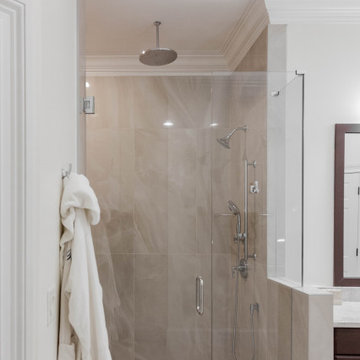
These two en suite master bathrooms are a perfect place to unwind and relax. Both rooms have been remodeled to be distinct and to suit both of our client's needs and tastes.
The first bathroom showcases a large deep overmount jetted tub with surrounding deck, deck mounted tub filler and hand shower, a vanity area and water closet. Alluring Mother of Pearl mosaic tile shimmers in the arched recessed window area, side splashes of tub, as well as on the full height of the walls on the vanity side. Large format Nolita Ambra tile was installed on the floor as well as on apron of the tub deck. Beautiful Taj Mahal quartzite vanity tops on painted existing cabinetry bring together the various finishes in the bathroom.
In the adjoining room there is a walk-in shower, vanity, and water closet. The Large 24x48 Nolita tile is the focal point and absolutely stunning. The tile has been installed on the floor as well as on the walls inside the shower up to the high ceiling. The grandeur of the walk-in shower is magnificently elegant and makes one feel like they are in a 5-Star resort and spa.
Check out more projects like this one on our website:
https://stoneunlimited.net/
#stoneunlimited
#stoneunlimited kitchen and bath
#stoneunlimited kitchen and bath remodeling
#stoneunlimited bath
#stoneunlimited remodel
#stoneunlimited master bath remodel
#bathroom remodel
#master bathroom remodel
#kitchen remodel
#bathroomdesign
#bathrooms
#bathroom
#remodel
#remodeling
#remodelling
#remodelingcontractors
#bathroom renovation
#bathroom make over
#neutral
#tiles
#Walkinshower
#shower
#quartz
#quartzcountertops
#silestone
#deltafaucets
#bathroom cabinets
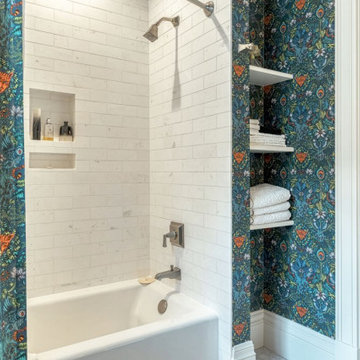
Ejemplo de cuarto de baño principal, único y a medida tradicional de tamaño medio sin sin inodoro con armarios con paneles lisos, puertas de armario marrones, bañera encastrada sin remate, sanitario de una pieza, baldosas y/o azulejos blancos, paredes multicolor, lavabo bajoencimera, encimera de cuarzo compacto, ducha con puerta con bisagras, encimeras blancas y bandeja
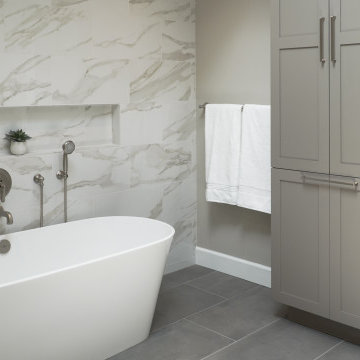
Master bath remodel 2 featuring custom cabinetry in Paint Grade Maple with flax cabinetry, quartz countertops, skylights | Photo: CAGE Design Build
Ejemplo de cuarto de baño principal, doble y a medida tradicional renovado de tamaño medio con armarios estilo shaker, puertas de armario marrones, bañera exenta, ducha esquinera, sanitario de una pieza, baldosas y/o azulejos multicolor, baldosas y/o azulejos de porcelana, paredes beige, lavabo bajoencimera, encimera de cuarzo compacto, ducha con puerta con bisagras, encimeras blancas, suelo de baldosas de porcelana, suelo gris, hornacina y bandeja
Ejemplo de cuarto de baño principal, doble y a medida tradicional renovado de tamaño medio con armarios estilo shaker, puertas de armario marrones, bañera exenta, ducha esquinera, sanitario de una pieza, baldosas y/o azulejos multicolor, baldosas y/o azulejos de porcelana, paredes beige, lavabo bajoencimera, encimera de cuarzo compacto, ducha con puerta con bisagras, encimeras blancas, suelo de baldosas de porcelana, suelo gris, hornacina y bandeja
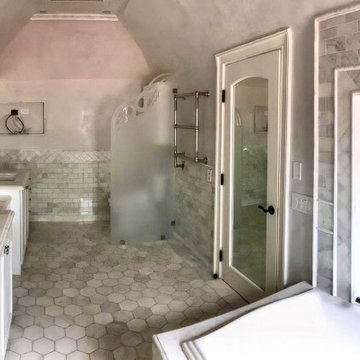
The master bathroom features an open shower which was on our client’s wishlist. In addition, there is a large soaking tub, dual vanities, a makeup area and a toilet hidden away behind a custom glass partition. A gracious marble and glass waterjetted tile was used in the shower and over the tub. The remainder of the room is clad with marble tile. Venetian plaster was applied to the cove ceiling. The niche in the far left corner is for a television.
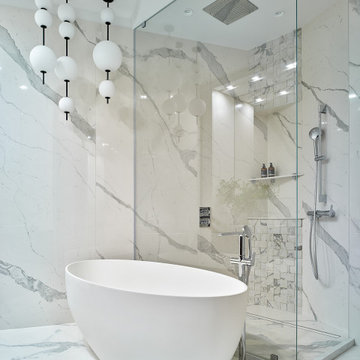
Foto de cuarto de baño doble, flotante y blanco y madera actual extra grande con armarios con paneles lisos, puertas de armario de madera en tonos medios, bañera exenta, ducha a ras de suelo, sanitario de pared, baldosas y/o azulejos blancos, baldosas y/o azulejos de porcelana, paredes blancas, suelo de baldosas de porcelana, aseo y ducha, lavabo bajoencimera, encimera de cuarzo compacto, suelo blanco, ducha abierta, encimeras grises, bandeja y panelado
929 fotos de baños con lavabo bajoencimera y bandeja
10

