120.824 fotos de baños con encimera de granito y encimera de vidrio
Filtrar por
Presupuesto
Ordenar por:Popular hoy
21 - 40 de 120.824 fotos
Artículo 1 de 3

Nantucket Architectural Photography
Ejemplo de cuarto de baño principal marinero grande con puertas de armario blancas, encimera de granito, bañera exenta, ducha esquinera, baldosas y/o azulejos blancos, baldosas y/o azulejos de cerámica, paredes blancas, suelo de madera clara, lavabo bajoencimera y armarios con paneles lisos
Ejemplo de cuarto de baño principal marinero grande con puertas de armario blancas, encimera de granito, bañera exenta, ducha esquinera, baldosas y/o azulejos blancos, baldosas y/o azulejos de cerámica, paredes blancas, suelo de madera clara, lavabo bajoencimera y armarios con paneles lisos

Jim Bartsch Photography
Modelo de cuarto de baño principal de estilo zen de tamaño medio con lavabo encastrado, puertas de armario de madera oscura, encimera de granito, bañera exenta, sanitario de dos piezas, baldosas y/o azulejos de piedra, paredes multicolor, suelo de pizarra, baldosas y/o azulejos marrones, baldosas y/o azulejos grises y armarios estilo shaker
Modelo de cuarto de baño principal de estilo zen de tamaño medio con lavabo encastrado, puertas de armario de madera oscura, encimera de granito, bañera exenta, sanitario de dos piezas, baldosas y/o azulejos de piedra, paredes multicolor, suelo de pizarra, baldosas y/o azulejos marrones, baldosas y/o azulejos grises y armarios estilo shaker

The goal of this project was to upgrade the builder grade finishes and create an ergonomic space that had a contemporary feel. This bathroom transformed from a standard, builder grade bathroom to a contemporary urban oasis. This was one of my favorite projects, I know I say that about most of my projects but this one really took an amazing transformation. By removing the walls surrounding the shower and relocating the toilet it visually opened up the space. Creating a deeper shower allowed for the tub to be incorporated into the wet area. Adding a LED panel in the back of the shower gave the illusion of a depth and created a unique storage ledge. A custom vanity keeps a clean front with different storage options and linear limestone draws the eye towards the stacked stone accent wall.
Houzz Write Up: https://www.houzz.com/magazine/inside-houzz-a-chopped-up-bathroom-goes-streamlined-and-swank-stsetivw-vs~27263720
The layout of this bathroom was opened up to get rid of the hallway effect, being only 7 foot wide, this bathroom needed all the width it could muster. Using light flooring in the form of natural lime stone 12x24 tiles with a linear pattern, it really draws the eye down the length of the room which is what we needed. Then, breaking up the space a little with the stone pebble flooring in the shower, this client enjoyed his time living in Japan and wanted to incorporate some of the elements that he appreciated while living there. The dark stacked stone feature wall behind the tub is the perfect backdrop for the LED panel, giving the illusion of a window and also creates a cool storage shelf for the tub. A narrow, but tasteful, oval freestanding tub fit effortlessly in the back of the shower. With a sloped floor, ensuring no standing water either in the shower floor or behind the tub, every thought went into engineering this Atlanta bathroom to last the test of time. With now adequate space in the shower, there was space for adjacent shower heads controlled by Kohler digital valves. A hand wand was added for use and convenience of cleaning as well. On the vanity are semi-vessel sinks which give the appearance of vessel sinks, but with the added benefit of a deeper, rounded basin to avoid splashing. Wall mounted faucets add sophistication as well as less cleaning maintenance over time. The custom vanity is streamlined with drawers, doors and a pull out for a can or hamper.
A wonderful project and equally wonderful client. I really enjoyed working with this client and the creative direction of this project.
Brushed nickel shower head with digital shower valve, freestanding bathtub, curbless shower with hidden shower drain, flat pebble shower floor, shelf over tub with LED lighting, gray vanity with drawer fronts, white square ceramic sinks, wall mount faucets and lighting under vanity. Hidden Drain shower system. Atlanta Bathroom.

Complete aging-in-place bathroom remodel to make it more accessible. Includes stylish safety grab bars, LED lighting, wide shower seat, under-mount tub with wide ledge, radiant heated flooring, and curbless entry to shower.
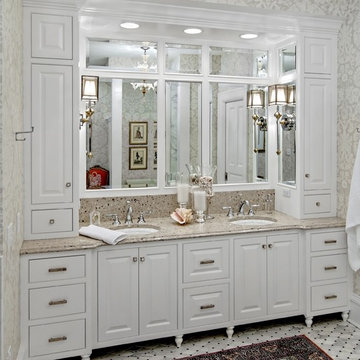
Adler-Allyn Interior Design
Ehlan Creative Communications
Diseño de cuarto de baño clásico con lavabo bajoencimera, armarios con paneles con relieve, puertas de armario blancas, encimera de granito y encimeras beige
Diseño de cuarto de baño clásico con lavabo bajoencimera, armarios con paneles con relieve, puertas de armario blancas, encimera de granito y encimeras beige
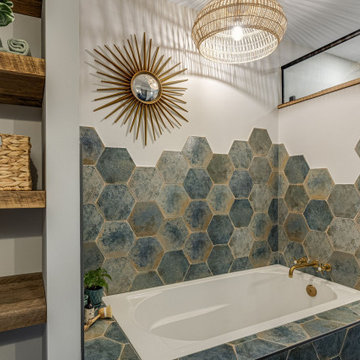
The theme that this owner conveyed for their bathroom was “Boho Garden Shed”
To achieve that, space between the bedroom and bath that was being used as a walk thru closet was captured to expand the square footage. The room went from 44 sq. ft to 96, allowing for a separate soaking tub and walk in shower. New closet cabinets were added to the bedroom to make up for the loss.
An existing HVAC run located inside the original closet had to be incorporated into the design, so a small closet accessed by a barn style door was built out and separates the two custom barnwood vanities in the new bathroom space.
A jeweled green-blue hexagon tile installed in a random pattern achieved the boho look that the owner was seeking. Combining it with slate look black floor tile, rustic barnwood, and mixed finishes on the fixtures, the bathroom achieved the garden shed aspect of the concept.
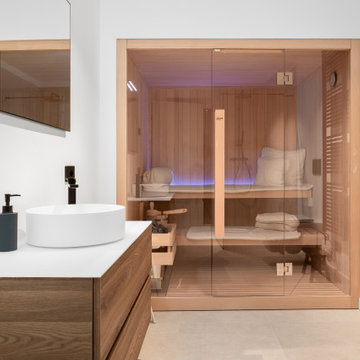
Modelo de cuarto de baño principal, único y flotante moderno de tamaño medio con ducha abierta, sanitario de una pieza, baldosas y/o azulejos beige, baldosas y/o azulejos de porcelana, paredes blancas, suelo de baldosas de porcelana, lavabo sobreencimera, encimera de vidrio, suelo beige, ducha abierta y encimeras blancas

The image showcases a chic and contemporary bathroom vanity area with a focus on clean lines and monochromatic tones. The vanity cabinet features a textured front with vertical grooves, painted in a crisp white that contrasts with the sleek black handles and faucet. This combination of black and white creates a bold, graphic look that is both modern and timeless.
Above the vanity, a round mirror with a thin black frame reflects the clean aesthetic of the space, complementing the other black accents. The wall behind the vanity is partially tiled with white subway tiles, adding a classic bathroom touch that meshes well with the contemporary features.
A two-bulb wall sconce is mounted above the mirror, providing ample lighting with a minimalist design that doesn't detract from the overall simplicity of the decor. To the right, a towel ring holds a white towel, continuing the black and white theme.
This bathroom design is an excellent example of how minimalist design can be warm and inviting while still maintaining a sleek and polished look. The careful balance of textures, colors, and lighting creates an elegant space that is functional and stylish.

Diseño de aseo flotante minimalista pequeño con armarios con paneles lisos, puertas de armario de madera clara, baldosas y/o azulejos negros, baldosas y/o azulejos de cerámica, paredes blancas, suelo de madera clara, lavabo sobreencimera, encimera de granito y encimeras negras

Foto de cuarto de baño único y a medida contemporáneo con puertas de armario de madera clara, bañera exenta, ducha abierta, baldosas y/o azulejos blancos, baldosas y/o azulejos de cerámica, suelo de azulejos de cemento, encimera de granito y encimeras blancas

Diseño de cuarto de baño infantil, doble y de pie de tamaño medio con armarios con paneles lisos, combinación de ducha y bañera, sanitario de una pieza, baldosas y/o azulejos azules, baldosas y/o azulejos de cemento, paredes blancas, suelo de mármol, lavabo bajoencimera, encimera de granito, suelo blanco, ducha con puerta con bisagras, encimeras negras y hornacina
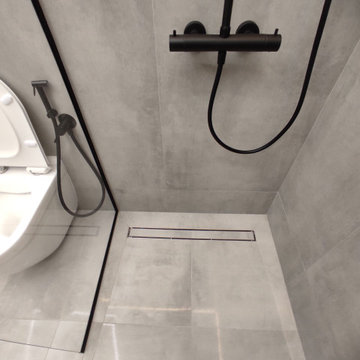
Diseño de cuarto de baño único, flotante y gris y blanco contemporáneo de tamaño medio con puertas de armario de madera oscura, bañera exenta, ducha a ras de suelo, sanitario de pared, baldosas y/o azulejos grises, baldosas y/o azulejos de porcelana, paredes grises, suelo de cemento, aseo y ducha, lavabo suspendido, encimera de granito, suelo gris, ducha con cortina, encimeras grises y espejo con luz
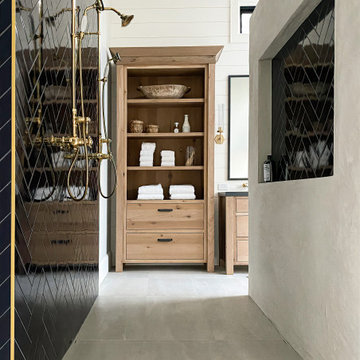
Master bathroom featuring freestanding tub, white oak vanity and linen cabinet, large format porcelain tile with a concrete look. Brass fixtures and bronze hardware.
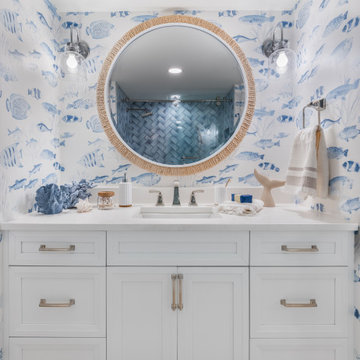
Coastal inspired guest bathroom.
Ejemplo de cuarto de baño único y a medida marinero grande con todos los estilos de armarios, puertas de armario blancas, bañera encastrada, combinación de ducha y bañera, todos los baños, paredes azules, suelo de baldosas de cerámica, aseo y ducha, lavabo integrado, encimera de granito, suelo marrón, ducha con puerta con bisagras, encimeras blancas, cuarto de baño y papel pintado
Ejemplo de cuarto de baño único y a medida marinero grande con todos los estilos de armarios, puertas de armario blancas, bañera encastrada, combinación de ducha y bañera, todos los baños, paredes azules, suelo de baldosas de cerámica, aseo y ducha, lavabo integrado, encimera de granito, suelo marrón, ducha con puerta con bisagras, encimeras blancas, cuarto de baño y papel pintado
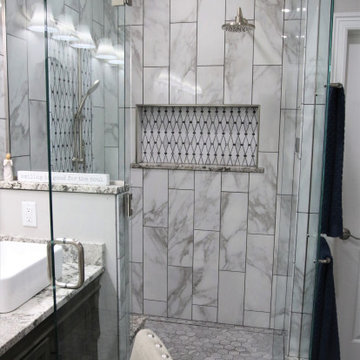
Marble Mosaic Tile shower remodel is designed with elegance in mind. From the marble diamond shaped marble mosaic tiles intricately placed in shower niche as well as elaborately displayed behind the shower fixtures. In addition, to the 8×24 marble-look porcelain tiles running up the shower walls surround the porcelain hexagon shower floor tiles. Finalized with Granite pony wall top, granite niche, and threshold surrounding the glass door. This master bath remodel is luxurious and will be enjoyed for years to come. Marble Mosaic tile accents in addition to Marble-look tiles complete in Client Project Shower Remodel Project ~ Thank you for sharing! Planning and designing shower remodels with mosaic tiles adds striking features to any shower or tub remodel. Choosing to add a stylish mosaic tile to a shower niche or the addition of surrounding the shower fixtures as shown are two elements that are not only striking, but elegant in design. In addition, choose to run a mosaic accent tile down the full length of the shower wall for a waterfall effect drawing the eye. Choose to run a traditional horizontal line across the walls is a beautiful addition. Furthermore, choosing from a traditional threshold shower design shown to a curbless or zero-entry shower for aging in place and simpler cleaning. Purchasing Schluter Shower-systems makes designing a shower simple, easy, and waterproof. In addition, to shelves, grates and tile edge profiles available. Remember to add granite or quartz for shelves, niches, benches, and threshold or pony wall tops. With so many options stop in to ask an expert bathroom designer regarding your next bathroom remodel or renovation design options. Large selection of samples available in marble mosaics and accent tiles. In addition, to marble-look tiles located at our showroom. Stop in and check out samples today. Find your locally owned Home Improvement Store, French Creek Designs, on MeWe or Facebook, and follow us! Read more about our process and read regular updates on client projects and updated materials selections and choices at FCD News a reliable source of information and current trends.
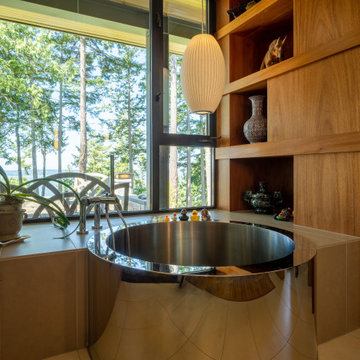
Master Bath. Stainless steel soaking tub.
Diseño de cuarto de baño principal, doble, flotante y beige minimalista grande sin sin inodoro con armarios con paneles lisos, puertas de armario de madera clara, bañera japonesa, baldosas y/o azulejos verdes, baldosas y/o azulejos de vidrio, paredes beige, suelo de baldosas de porcelana, lavabo bajoencimera, encimera de vidrio, suelo beige, ducha abierta y encimeras negras
Diseño de cuarto de baño principal, doble, flotante y beige minimalista grande sin sin inodoro con armarios con paneles lisos, puertas de armario de madera clara, bañera japonesa, baldosas y/o azulejos verdes, baldosas y/o azulejos de vidrio, paredes beige, suelo de baldosas de porcelana, lavabo bajoencimera, encimera de vidrio, suelo beige, ducha abierta y encimeras negras
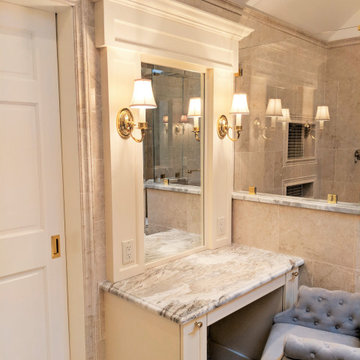
Modelo de cuarto de baño principal, doble y a medida clásico grande con armarios con rebordes decorativos, puertas de armario blancas, bañera encastrada, ducha esquinera, baldosas y/o azulejos beige, baldosas y/o azulejos de porcelana, paredes beige, suelo de baldosas de porcelana, lavabo bajoencimera, encimera de granito, suelo beige y encimeras multicolor

Chic powder bath includes sleek grey wall-covering as the foundation for an asymmetric design. The organic mirror, single brass pendant, and matte faucet all offset each other, allowing the eye flow throughout the space. It's simplistic in its design elements but intentional in its beauty.
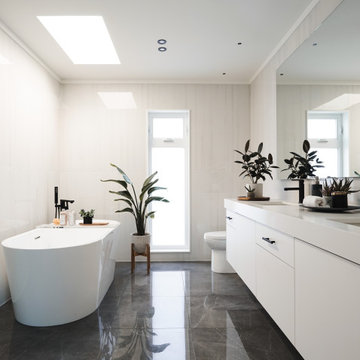
Foto de cuarto de baño principal y doble moderno de tamaño medio con baldosas y/o azulejos blancos, baldosas y/o azulejos de porcelana, paredes blancas, suelo de baldosas de porcelana, encimera de granito, suelo gris, ducha con puerta con bisagras y encimeras blancas
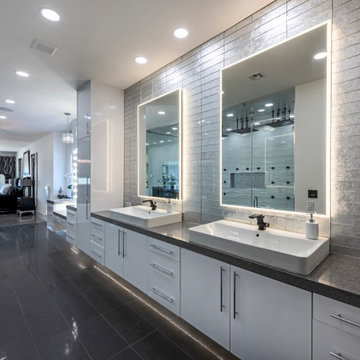
Huge master bath, with giant shower, and no expense spared.
Ejemplo de cuarto de baño principal, doble y flotante contemporáneo extra grande con armarios con paneles lisos, puertas de armario blancas, bañera exenta, ducha doble, sanitario de una pieza, baldosas y/o azulejos grises, baldosas y/o azulejos de vidrio, paredes blancas, suelo de baldosas de cerámica, lavabo encastrado, encimera de granito, suelo gris, ducha con puerta con bisagras y encimeras grises
Ejemplo de cuarto de baño principal, doble y flotante contemporáneo extra grande con armarios con paneles lisos, puertas de armario blancas, bañera exenta, ducha doble, sanitario de una pieza, baldosas y/o azulejos grises, baldosas y/o azulejos de vidrio, paredes blancas, suelo de baldosas de cerámica, lavabo encastrado, encimera de granito, suelo gris, ducha con puerta con bisagras y encimeras grises
120.824 fotos de baños con encimera de granito y encimera de vidrio
2

