4.423 fotos de baños con armarios con rebordes decorativos y ducha esquinera
Filtrar por
Presupuesto
Ordenar por:Popular hoy
1 - 20 de 4423 fotos
Artículo 1 de 3
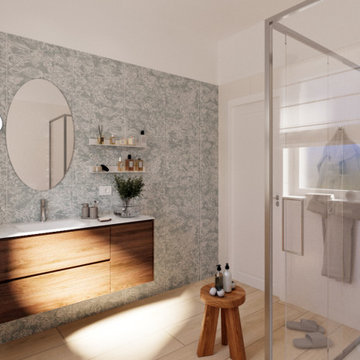
Proposte di colori e materiali
Imagen de cuarto de baño único y flotante actual de tamaño medio con armarios con rebordes decorativos, ducha esquinera, sanitario de pared, baldosas y/o azulejos de porcelana, suelo de baldosas de porcelana, aseo y ducha, lavabo integrado, ducha con puerta corredera y encimeras blancas
Imagen de cuarto de baño único y flotante actual de tamaño medio con armarios con rebordes decorativos, ducha esquinera, sanitario de pared, baldosas y/o azulejos de porcelana, suelo de baldosas de porcelana, aseo y ducha, lavabo integrado, ducha con puerta corredera y encimeras blancas
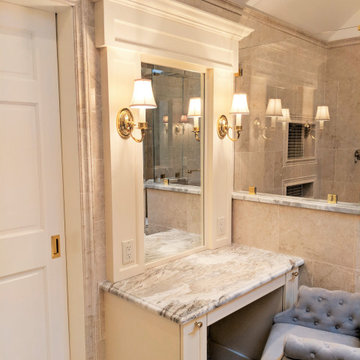
Modelo de cuarto de baño principal, doble y a medida clásico grande con armarios con rebordes decorativos, puertas de armario blancas, bañera encastrada, ducha esquinera, baldosas y/o azulejos beige, baldosas y/o azulejos de porcelana, paredes beige, suelo de baldosas de porcelana, lavabo bajoencimera, encimera de granito, suelo beige y encimeras multicolor

Un air de boudoir pour cet espace, entre rangements aux boutons en laiton, et la niche qui accueille son miroir doré sur fond de mosaïque rose ! Beaucoup de détails qui font la différence !
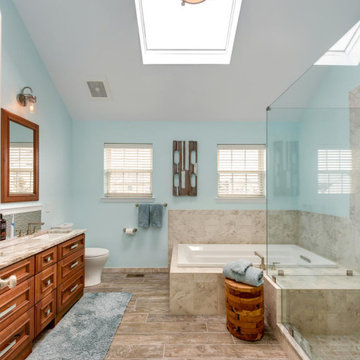
By putting the pendant near the same space as the skylight, a consistency in the quality of room lighting is created. Additionally, adding a circular pendant light to a linear room makes for a great contrast!
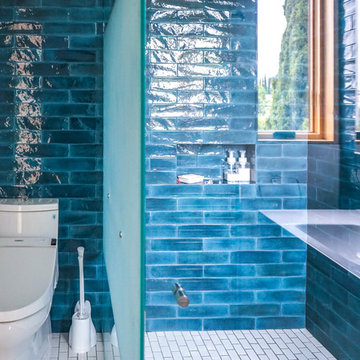
Modelo de cuarto de baño tradicional renovado de tamaño medio con puertas de armario blancas, ducha esquinera, baldosas y/o azulejos azules, paredes azules, aseo y ducha, encimera de cuarcita, suelo blanco, ducha con puerta con bisagras, encimeras blancas, armarios con rebordes decorativos, sanitario de una pieza, baldosas y/o azulejos de cerámica, suelo de baldosas de porcelana y lavabo integrado
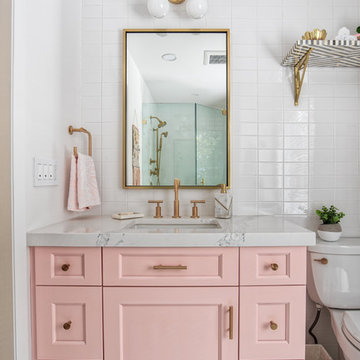
Pink vanity paired with brass hardware looks stunning with white tile and a gold accent mirror and light.
Photos by Chris Veith.
Modelo de cuarto de baño principal vintage de tamaño medio con armarios con rebordes decorativos, ducha esquinera, sanitario de dos piezas, baldosas y/o azulejos blancos, baldosas y/o azulejos de cemento, paredes blancas, suelo con mosaicos de baldosas, lavabo encastrado, suelo blanco, ducha con puerta con bisagras y encimeras blancas
Modelo de cuarto de baño principal vintage de tamaño medio con armarios con rebordes decorativos, ducha esquinera, sanitario de dos piezas, baldosas y/o azulejos blancos, baldosas y/o azulejos de cemento, paredes blancas, suelo con mosaicos de baldosas, lavabo encastrado, suelo blanco, ducha con puerta con bisagras y encimeras blancas

Hendel Homes
Alyssa Lee Photography
Modelo de cuarto de baño principal clásico extra grande con puertas de armario blancas, bañera exenta, ducha esquinera, baldosas y/o azulejos grises, baldosas y/o azulejos de mármol, paredes beige, suelo de mármol, lavabo bajoencimera, encimera de cuarcita, suelo blanco, ducha con puerta con bisagras, encimeras blancas y armarios con rebordes decorativos
Modelo de cuarto de baño principal clásico extra grande con puertas de armario blancas, bañera exenta, ducha esquinera, baldosas y/o azulejos grises, baldosas y/o azulejos de mármol, paredes beige, suelo de mármol, lavabo bajoencimera, encimera de cuarcita, suelo blanco, ducha con puerta con bisagras, encimeras blancas y armarios con rebordes decorativos
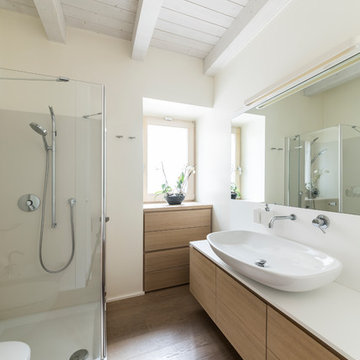
Diseño de cuarto de baño infantil actual pequeño con armarios con rebordes decorativos, puertas de armario de madera clara, ducha esquinera, sanitario de dos piezas, paredes blancas, suelo de madera clara, lavabo sobreencimera, encimera de acrílico y ducha con puerta con bisagras

This master bath was expanded and transformed into a light, spa-like sanctuary for its owners. Vanity, mirror frame and wall cabinets: Studio Dearborn. Faucet and hardware: Waterworks. Drawer pulls: Emtek. Marble: Calcatta gold. Window shades: horizonshades.com. Photography, Adam Kane Macchia.
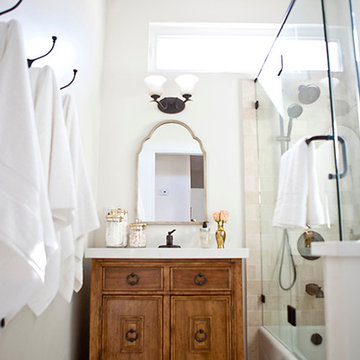
Kristen Vincent Photography
Diseño de cuarto de baño principal mediterráneo pequeño con armarios con rebordes decorativos, puertas de armario de madera oscura, bañera esquinera, ducha esquinera, sanitario de una pieza, baldosas y/o azulejos beige, baldosas y/o azulejos de piedra, paredes blancas, suelo de travertino, lavabo bajoencimera y encimera de cuarzo compacto
Diseño de cuarto de baño principal mediterráneo pequeño con armarios con rebordes decorativos, puertas de armario de madera oscura, bañera esquinera, ducha esquinera, sanitario de una pieza, baldosas y/o azulejos beige, baldosas y/o azulejos de piedra, paredes blancas, suelo de travertino, lavabo bajoencimera y encimera de cuarzo compacto
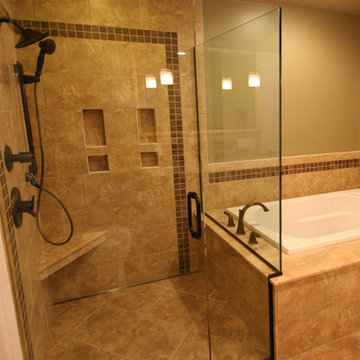
A special feature of this bathroom is that the shower does not have a curb. We created a curbless shower stall that allows ADA-compatibility and full access.
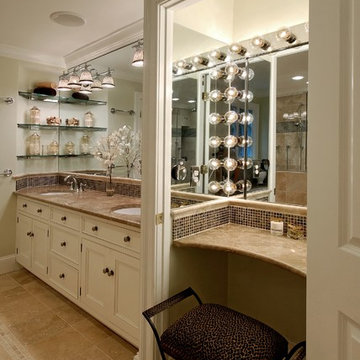
Transitional master bathroom with tan tile, multi head walk in glass shower, white cabinets with light beige granite counter tops, matte metallic cabinet knobs, double sink, bright overhead lighting, calm warm backsplash, timed light switch, white sinks, built in bath tub next to shower with eco flush toilet, powder room, make up lighting, Bose sound system.

The beautiful, old barn on this Topsfield estate was at risk of being demolished. Before approaching Mathew Cummings, the homeowner had met with several architects about the structure, and they had all told her that it needed to be torn down. Thankfully, for the sake of the barn and the owner, Cummings Architects has a long and distinguished history of preserving some of the oldest timber framed homes and barns in the U.S.
Once the homeowner realized that the barn was not only salvageable, but could be transformed into a new living space that was as utilitarian as it was stunning, the design ideas began flowing fast. In the end, the design came together in a way that met all the family’s needs with all the warmth and style you’d expect in such a venerable, old building.
On the ground level of this 200-year old structure, a garage offers ample room for three cars, including one loaded up with kids and groceries. Just off the garage is the mudroom – a large but quaint space with an exposed wood ceiling, custom-built seat with period detailing, and a powder room. The vanity in the powder room features a vanity that was built using salvaged wood and reclaimed bluestone sourced right on the property.
Original, exposed timbers frame an expansive, two-story family room that leads, through classic French doors, to a new deck adjacent to the large, open backyard. On the second floor, salvaged barn doors lead to the master suite which features a bright bedroom and bath as well as a custom walk-in closet with his and hers areas separated by a black walnut island. In the master bath, hand-beaded boards surround a claw-foot tub, the perfect place to relax after a long day.
In addition, the newly restored and renovated barn features a mid-level exercise studio and a children’s playroom that connects to the main house.
From a derelict relic that was slated for demolition to a warmly inviting and beautifully utilitarian living space, this barn has undergone an almost magical transformation to become a beautiful addition and asset to this stately home.
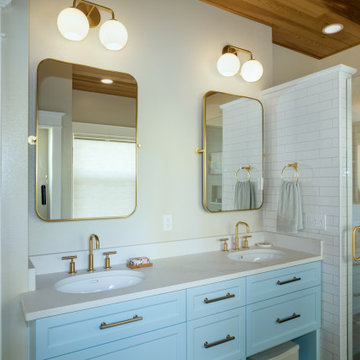
This dreamy bathroom transformation involved very minimal layout changes to create a soothing spa experience right at home. The former materials in this bathroom were dark and heavy and a large tub deck created cramped, unproductive spaces. The remodel resulted in a bright, modernized spa-like master bathroom with brass fixtures and a Western Red Cedar tongue & groove wood ceiling that evokes the feel of being inside a sauna. Our designer, Anna, put a contemporary spin on this spa with the hexagon tile flooring, colorful blue cabinetry, and pill-shaped sinks. Although this bathroom did not change in size, the spaces feel more open with the new partial-height shower walls, freestanding tub, white tile, marble-like quartz slabs, and better lighting.

Modelo de cuarto de baño principal, doble y a medida clásico renovado de tamaño medio con armarios con rebordes decorativos, puertas de armario blancas, bañera exenta, ducha esquinera, baldosas y/o azulejos grises, baldosas y/o azulejos de porcelana, paredes grises, suelo de baldosas de porcelana, lavabo bajoencimera, encimera de cuarcita, suelo gris, ducha con puerta con bisagras, encimeras multicolor y banco de ducha
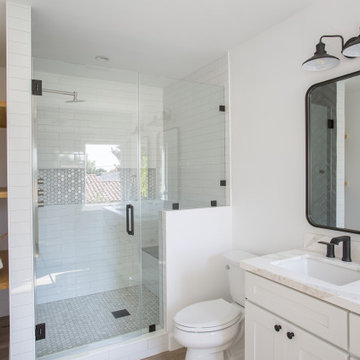
Diseño de cuarto de baño principal, doble y a medida actual de tamaño medio con armarios con rebordes decorativos, puertas de armario blancas, ducha esquinera, sanitario de una pieza, baldosas y/o azulejos marrones, baldosas y/o azulejos de cemento, paredes blancas, suelo laminado, lavabo bajoencimera, encimera de cuarzo compacto, suelo marrón, ducha con puerta con bisagras, encimeras blancas y banco de ducha

Diseño de cuarto de baño principal, único y a medida nórdico grande con armarios con rebordes decorativos, puertas de armario de madera clara, bañera exenta, ducha esquinera, sanitario de una pieza, baldosas y/o azulejos blancas y negros, baldosas y/o azulejos de cerámica, paredes blancas, suelo de baldosas de cerámica, lavabo bajoencimera, encimera de mármol, suelo negro, ducha con puerta con bisagras, encimeras negras, banco de ducha y bandeja
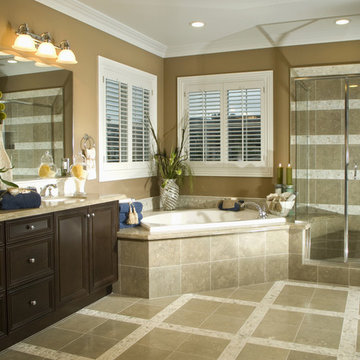
Have you been dreaming of your custom, personalized bathroom for years? Now is the time to call the Woodbridge, NJ bathroom transformation specialists. Whether you're looking to gut your space and start over, or make minor but transformative changes - Barron Home Remodeling Corporation are the experts to partner with!
We listen to our clients dreams, visions and most of all: budget. Then we get to work on drafting an amazing plan to face-lift your bathroom. No bathroom renovation or remodel is too big or small for us. From that very first meeting throughout the process and over the finish line, Barron Home Remodeling Corporation's professional staff have the experience and expertise you deserve!
Only trust a licensed, insured and bonded General Contractor for your bathroom renovation or bathroom remodel in Woodbridge, NJ. There are plenty of amateurs that you could roll the dice on, but Barron's team are the seasoned pros that will give you quality work and peace of mind.
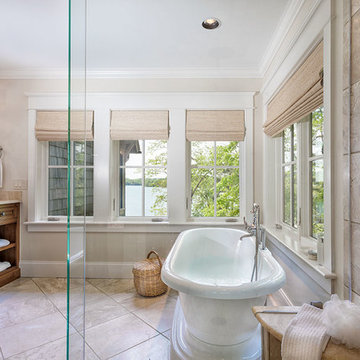
Foto de cuarto de baño principal tradicional renovado grande con armarios con rebordes decorativos, puertas de armario de madera en tonos medios, bañera exenta, ducha esquinera, baldosas y/o azulejos beige, baldosas y/o azulejos de porcelana, paredes beige, suelo de baldosas de porcelana, lavabo bajoencimera y encimera de mármol
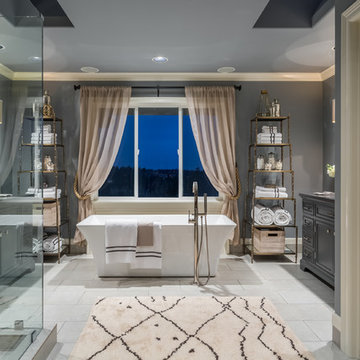
The luxurious stand-alone tub is the focal point of the master bathroom
Cory Holland Photography
Ejemplo de cuarto de baño principal clásico renovado grande con puertas de armario grises, bañera exenta, ducha esquinera, paredes grises, suelo de baldosas de porcelana, lavabo bajoencimera, suelo gris, ducha con puerta con bisagras y armarios con rebordes decorativos
Ejemplo de cuarto de baño principal clásico renovado grande con puertas de armario grises, bañera exenta, ducha esquinera, paredes grises, suelo de baldosas de porcelana, lavabo bajoencimera, suelo gris, ducha con puerta con bisagras y armarios con rebordes decorativos
4.423 fotos de baños con armarios con rebordes decorativos y ducha esquinera
1

