5.715 fotos de baños con ducha abierta y encimera de cuarcita
Filtrar por
Presupuesto
Ordenar por:Popular hoy
181 - 200 de 5715 fotos
Artículo 1 de 3

Urban Mountain lifestyle. The client came from a resort ski town in Colorado to city life. Bringing the casual lifestyle to this home you can see the urban cabin influence. This lifestyle can be compact, light-filled, clever, practical, simple, sustainable, and a dream to live in. It will have a well designed floor plan and beautiful details to create everyday astonishment. Life in the city can be both fulfilling and delightful.
Design Signature Designs Kitchen Bath
Contractor MC Construction
Photographer Sheldon of Ivestor
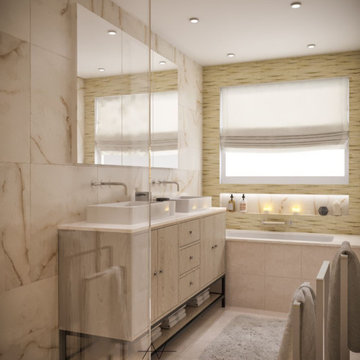
Cream or white ? That’s how we helping our customers to make a right decision, before construction will start ⚒ 3D rendering give you ability to feel the space? Call as today to start your dream project ? Dana Point bathroom remodel by Anna Design
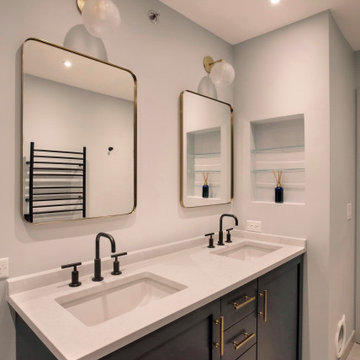
Modelo de cuarto de baño principal, doble y a medida clásico renovado de tamaño medio con armarios con paneles con relieve, puertas de armario azules, ducha abierta, sanitario de dos piezas, baldosas y/o azulejos azules, baldosas y/o azulejos de porcelana, paredes azules, suelo de cemento, lavabo bajoencimera, encimera de cuarcita, suelo beige, ducha con puerta con bisagras, encimeras blancas y banco de ducha
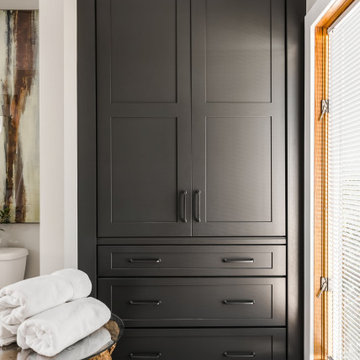
The beautiful dark chocolate armoire looks like a furniture piece. Plenty of storage for towels, clothes and bathroom accessories. The crown on the top commands your attention to the thought and detail that went into this piece. Photo by Tiffany Ringwald
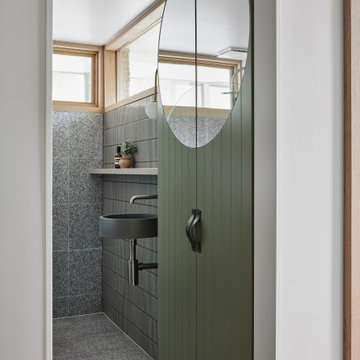
Situated along the coastal foreshore of Inverloch surf beach, this 7.4 star energy efficient home represents a lifestyle change for our clients. ‘’The Nest’’, derived from its nestled-among-the-trees feel, is a peaceful dwelling integrated into the beautiful surrounding landscape.
Inspired by the quintessential Australian landscape, we used rustic tones of natural wood, grey brickwork and deep eucalyptus in the external palette to create a symbiotic relationship between the built form and nature.
The Nest is a home designed to be multi purpose and to facilitate the expansion and contraction of a family household. It integrates users with the external environment both visually and physically, to create a space fully embracive of nature.

Urban cabin lifestyle. It will be compact, light-filled, clever, practical, simple, sustainable, and a dream to live in. It will have a well designed floor plan and beautiful details to create everyday astonishment. Life in the city can be both fulfilling and delightful mixed with natural materials and a touch of glamour.
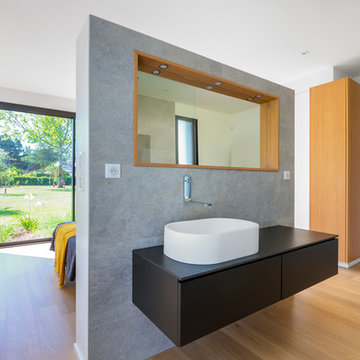
Modelo de cuarto de baño principal actual grande con armarios con rebordes decorativos, puertas de armario negras, bañera encastrada, ducha abierta, baldosas y/o azulejos grises, baldosas y/o azulejos de cerámica, paredes grises, suelo de madera clara, lavabo encastrado, encimera de cuarcita, ducha abierta y encimeras negras
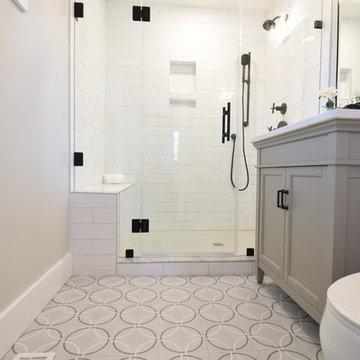
Large walk in shower with Kohler black matte shower system and bench seating. Pattern tiled floor with gray vanity and quartz top.
Diseño de cuarto de baño principal tradicional renovado de tamaño medio con armarios tipo mueble, puertas de armario grises, ducha abierta, sanitario de dos piezas, baldosas y/o azulejos blancos, baldosas y/o azulejos de cerámica, paredes grises, suelo de baldosas de cerámica, lavabo bajoencimera, encimera de cuarcita, suelo gris, ducha con puerta con bisagras y encimeras blancas
Diseño de cuarto de baño principal tradicional renovado de tamaño medio con armarios tipo mueble, puertas de armario grises, ducha abierta, sanitario de dos piezas, baldosas y/o azulejos blancos, baldosas y/o azulejos de cerámica, paredes grises, suelo de baldosas de cerámica, lavabo bajoencimera, encimera de cuarcita, suelo gris, ducha con puerta con bisagras y encimeras blancas
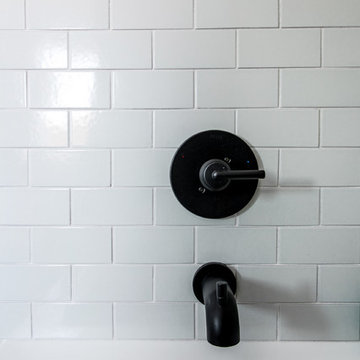
Diseño de cuarto de baño infantil escandinavo grande con armarios con paneles lisos, puertas de armario blancas, bañera empotrada, ducha abierta, baldosas y/o azulejos beige, baldosas y/o azulejos de cerámica, paredes blancas, suelo de baldosas de cerámica, lavabo bajoencimera, encimera de cuarcita, suelo verde, ducha con cortina y encimeras blancas
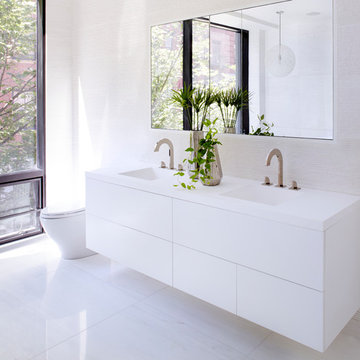
This property was completely gutted and redesigned into a single family townhouse. After completing the construction of the house I staged the furniture, lighting and decor. Staging is a new service that my design studio is now offering.
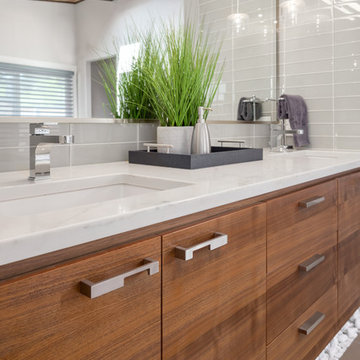
Modelo de cuarto de baño principal vintage grande con armarios con paneles lisos, puertas de armario de madera oscura, bañera exenta, ducha abierta, baldosas y/o azulejos blancos, paredes blancas, suelo de baldosas de porcelana, lavabo bajoencimera, encimera de cuarcita, suelo gris y ducha abierta
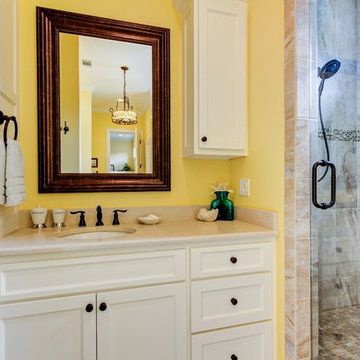
Modelo de cuarto de baño principal tradicional grande con lavabo bajoencimera, armarios estilo shaker, encimera de cuarcita, jacuzzi, ducha abierta, sanitario de dos piezas, baldosas y/o azulejos marrones, baldosas y/o azulejos de porcelana, paredes amarillas y suelo de baldosas de porcelana
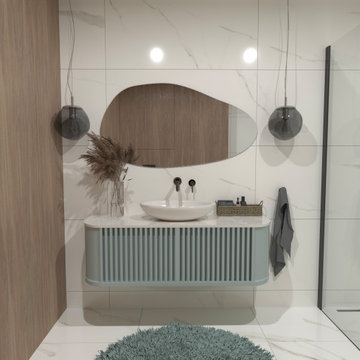
A one bedroom flat in London, where we decided to keep a neutral colour base with addition of blue and green. We have managed to create a functional kitchen/dining area and a living area with a small office corner in a 20 square meter open space.
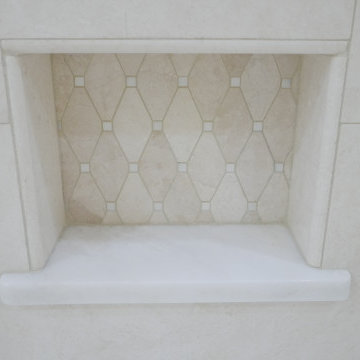
Back of niche is Perla Polished Marble Mosaic tile and bottom shelf is Quartzite!
Diseño de cuarto de baño principal, único y a medida clásico renovado grande con armarios con rebordes decorativos, puertas de armario blancas, bañera exenta, ducha abierta, sanitario de dos piezas, baldosas y/o azulejos beige, baldosas y/o azulejos de mármol, paredes beige, suelo de mármol, lavabo bajoencimera, encimera de cuarcita, suelo beige, ducha con puerta con bisagras, encimeras beige y banco de ducha
Diseño de cuarto de baño principal, único y a medida clásico renovado grande con armarios con rebordes decorativos, puertas de armario blancas, bañera exenta, ducha abierta, sanitario de dos piezas, baldosas y/o azulejos beige, baldosas y/o azulejos de mármol, paredes beige, suelo de mármol, lavabo bajoencimera, encimera de cuarcita, suelo beige, ducha con puerta con bisagras, encimeras beige y banco de ducha
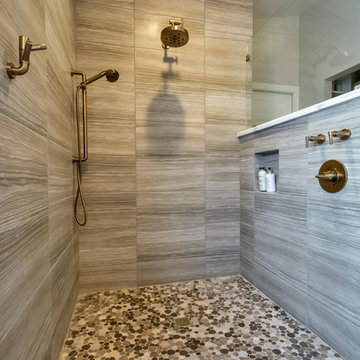
The Master Bathroom is a true beauty with flat pebble flooring throughout, zero threshold walk-in shower with pony wall and glass. Floor to ceiling tile complemented with Luxe Gold fixtures. The wheel chair friendly grey vanity was then complete with Nouveau Calcatta white quartz countertops adjustable mirrors and complete with the Luxe Gold hardware and faucets to match the shower fixtures.
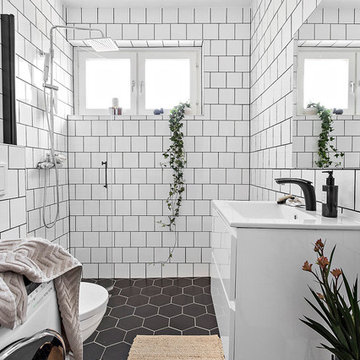
Modelo de cuarto de baño nórdico de tamaño medio con armarios con paneles lisos, puertas de armario blancas, ducha abierta, baldosas y/o azulejos blancos, aseo y ducha, encimera de cuarcita y suelo negro
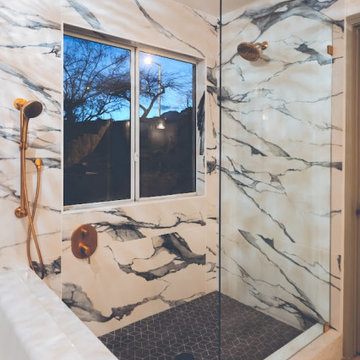
Primary bathroom renovation. Navy, gray, and black are balanced by crisp whites and light wood tones. Eclectic mix of geometric shapes and organic patterns. Featuring 3D porcelain tile from Italy, hand-carved geometric tribal pattern in vanity's cabinet doors, hand-finished industrial-style navy/charcoal 24x24" wall tiles, and oversized 24x48" porcelain HD printed marble patterned wall tiles. Flooring in waterproof LVP, continued from bedroom into bathroom and closet. Brushed gold faucets and shower fixtures. Authentic, hand-pierced Moroccan globe light over tub for beautiful shadows for relaxing and romantic soaks in the tub. Vanity pendant lights with handmade glass, hand-finished gold and silver tones layers organic design over geometric tile backdrop. Open, glass panel all-tile shower with 48x48" window (glass frosted after photos were taken). Shower pan tile pattern matches 3D tile pattern. Arched medicine cabinet from West Elm. Separate toilet room with sound dampening built-in wall treatment for enhanced privacy. Frosted glass doors throughout. Vent fan with integrated heat option. Tall storage cabinet for additional space to store body care products and other bathroom essentials. Original bathroom plumbed for two sinks, but current homeowner has only one user for this bathroom, so we capped one side, which can easily be reopened in future if homeowner wants to return to a double-sink setup.
Expanded closet size and completely redesigned closet built-in storage. Please see separate album of closet photos for more photos and details on this.

Complete master bathroom,we love to combination between the concrete gray look and the wood
Diseño de cuarto de baño principal, único y flotante contemporáneo de tamaño medio con armarios con paneles lisos, puertas de armario de madera clara, bañera encastrada, ducha abierta, baldosas y/o azulejos grises, baldosas y/o azulejos de porcelana, suelo de azulejos de cemento, lavabo sobreencimera, encimera de cuarcita, suelo gris, ducha con puerta con bisagras, encimeras negras y vigas vistas
Diseño de cuarto de baño principal, único y flotante contemporáneo de tamaño medio con armarios con paneles lisos, puertas de armario de madera clara, bañera encastrada, ducha abierta, baldosas y/o azulejos grises, baldosas y/o azulejos de porcelana, suelo de azulejos de cemento, lavabo sobreencimera, encimera de cuarcita, suelo gris, ducha con puerta con bisagras, encimeras negras y vigas vistas
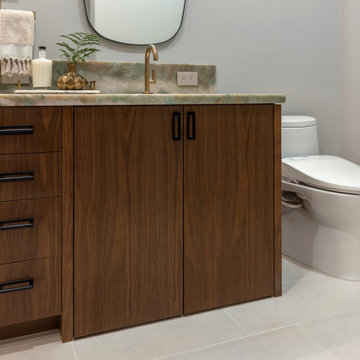
Vanity cabinet doors open for wheelchair access
Ejemplo de cuarto de baño principal, doble y a medida minimalista grande con armarios con paneles lisos, puertas de armario marrones, ducha abierta, bidé, baldosas y/o azulejos verdes, losas de piedra, paredes grises, suelo vinílico, lavabo bajoencimera, encimera de cuarcita, suelo gris, ducha con puerta con bisagras, encimeras verdes y banco de ducha
Ejemplo de cuarto de baño principal, doble y a medida minimalista grande con armarios con paneles lisos, puertas de armario marrones, ducha abierta, bidé, baldosas y/o azulejos verdes, losas de piedra, paredes grises, suelo vinílico, lavabo bajoencimera, encimera de cuarcita, suelo gris, ducha con puerta con bisagras, encimeras verdes y banco de ducha

The conversion of a tub to shower has become increasingly popular as many people prefer the convenience and accessibility of a shower over a bathtub. It is a common remodeling project in guest bathrooms, especially for those with limited mobility or those who simply prefer showers.
5.715 fotos de baños con ducha abierta y encimera de cuarcita
10

