7.338 fotos de baños con bañera exenta y suelo multicolor
Filtrar por
Presupuesto
Ordenar por:Popular hoy
81 - 100 de 7338 fotos
Artículo 1 de 3

The Home Aesthetic
Diseño de cuarto de baño principal campestre grande con armarios estilo shaker, puertas de armario marrones, bañera exenta, ducha esquinera, sanitario de una pieza, baldosas y/o azulejos blancos, baldosas y/o azulejos de cerámica, paredes blancas, suelo de baldosas de cerámica, lavabo encastrado, encimera de mármol, suelo multicolor, ducha con puerta con bisagras y encimeras multicolor
Diseño de cuarto de baño principal campestre grande con armarios estilo shaker, puertas de armario marrones, bañera exenta, ducha esquinera, sanitario de una pieza, baldosas y/o azulejos blancos, baldosas y/o azulejos de cerámica, paredes blancas, suelo de baldosas de cerámica, lavabo encastrado, encimera de mármol, suelo multicolor, ducha con puerta con bisagras y encimeras multicolor
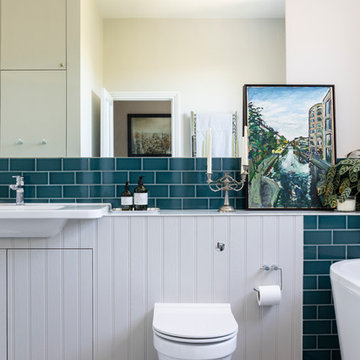
Foto de cuarto de baño azulejo de dos tonos contemporáneo de tamaño medio con sanitario de pared, paredes grises, puertas de armario grises, suelo multicolor, encimeras blancas, bañera exenta, baldosas y/o azulejos de cerámica, suelo de azulejos de cemento, aseo y ducha y lavabo encastrado
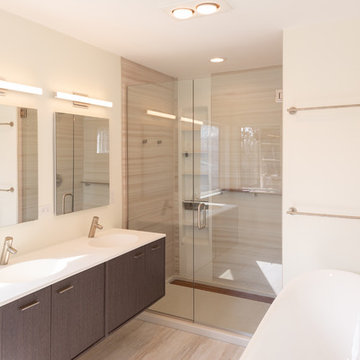
MichaelChristiePhotography
Imagen de cuarto de baño principal minimalista de tamaño medio con armarios con paneles lisos, puertas de armario marrones, bañera exenta, ducha empotrada, paredes blancas, suelo laminado, lavabo integrado, encimera de cuarzo compacto, suelo multicolor, ducha con puerta con bisagras, encimeras blancas, sanitario de dos piezas, baldosas y/o azulejos beige y baldosas y/o azulejos de porcelana
Imagen de cuarto de baño principal minimalista de tamaño medio con armarios con paneles lisos, puertas de armario marrones, bañera exenta, ducha empotrada, paredes blancas, suelo laminado, lavabo integrado, encimera de cuarzo compacto, suelo multicolor, ducha con puerta con bisagras, encimeras blancas, sanitario de dos piezas, baldosas y/o azulejos beige y baldosas y/o azulejos de porcelana
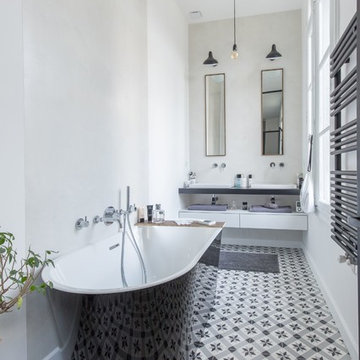
Diseño de cuarto de baño actual con bañera exenta, paredes grises, lavabo sobreencimera y suelo multicolor
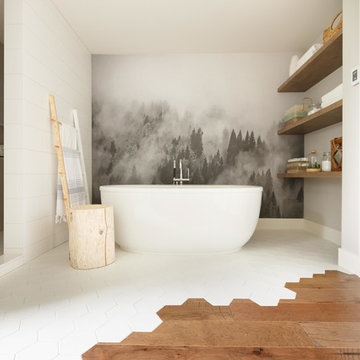
Ejemplo de cuarto de baño principal bohemio con armarios abiertos, puertas de armario de madera oscura, bañera exenta, baldosas y/o azulejos grises, baldosas y/o azulejos blancos, paredes multicolor, suelo multicolor y ducha abierta
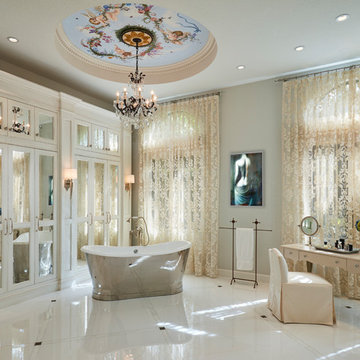
Brantley Photography
Ejemplo de cuarto de baño principal clásico con bañera exenta, paredes grises y suelo multicolor
Ejemplo de cuarto de baño principal clásico con bañera exenta, paredes grises y suelo multicolor
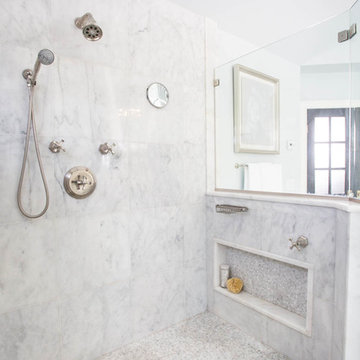
Ejemplo de cuarto de baño principal contemporáneo grande con armarios con paneles lisos, puertas de armario blancas, bañera exenta, ducha esquinera, suelo de baldosas de porcelana, lavabo integrado, encimera de cuarzo compacto, suelo multicolor, ducha con puerta con bisagras y paredes azules
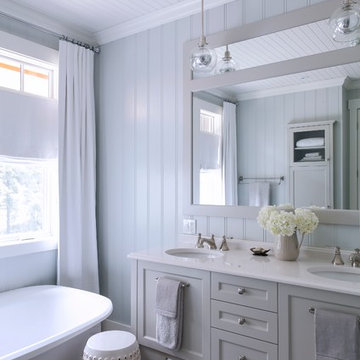
Diseño de cuarto de baño principal tradicional renovado grande con lavabo bajoencimera, armarios estilo shaker, puertas de armario grises, bañera exenta, paredes grises, suelo de baldosas de porcelana, encimera de cuarzo compacto y suelo multicolor

Custom bathroom with an Arts and Crafts design. Beautiful Motawi Tile with the peacock feather pattern in the shower accent band and the Iris flower along the vanity. The bathroom floor is hand made tile from Seneca tile, using 7 different colors to create this one of kind basket weave pattern. Lighting is from Arteriors, The bathroom vanity is a chest from Arteriors turned into a vanity. Original one of kind vessel sink from Potsalot in New Orleans.
Photography - Forsythe Home Styling

Modelo de cuarto de baño principal, único y flotante marinero grande con puertas de armario de madera en tonos medios, bañera exenta, ducha abierta, sanitario de una pieza, baldosas y/o azulejos blancos, baldosas y/o azulejos de cerámica, paredes blancas, suelo de terrazo, lavabo encastrado, encimera de madera, suelo multicolor, ducha con puerta con bisagras, encimeras marrones y hornacina
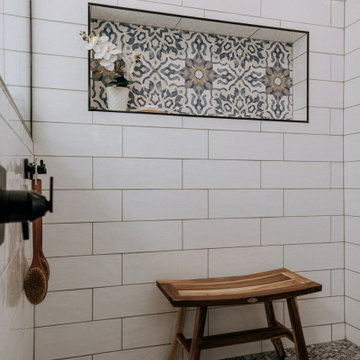
Create a nautical inspired bathroom remodel with pops of personality in this bathroom remodel.
Foto de cuarto de baño principal, doble y a medida costero de tamaño medio con puertas de armario de madera clara, bañera exenta, ducha esquinera, sanitario de una pieza, baldosas y/o azulejos multicolor, paredes blancas, suelo de baldosas tipo guijarro, lavabo bajoencimera, encimera de mármol, suelo multicolor, ducha con puerta con bisagras, encimeras blancas y hornacina
Foto de cuarto de baño principal, doble y a medida costero de tamaño medio con puertas de armario de madera clara, bañera exenta, ducha esquinera, sanitario de una pieza, baldosas y/o azulejos multicolor, paredes blancas, suelo de baldosas tipo guijarro, lavabo bajoencimera, encimera de mármol, suelo multicolor, ducha con puerta con bisagras, encimeras blancas y hornacina

The owners of this stately Adams Morgan rowhouse wanted to reconfigure rooms on the two upper levels to create a primary suite on the third floor and a better layout for the second floor. Our crews fully gutted and reframed the floors and walls of the front rooms, taking the opportunity of open walls to increase energy-efficiency with spray foam insulation at exposed exterior walls.
The original third floor bedroom was open to the hallway and had an outdated, odd-shaped bathroom. We reframed the walls to create a suite with a master bedroom, closet and generous bath with a freestanding tub and shower. Double doors open from the bedroom to the closet, and another set of double doors lead to the bathroom. The classic black and white theme continues in this room. It has dark stained doors and trim, a black vanity with a marble top and honeycomb pattern black and white floor tile. A white soaking tub capped with an oversized chandelier sits under a window set with custom stained glass. The owners selected white subway tile for the vanity backsplash and shower walls. The shower walls and ceiling are tiled and matte black framed glass doors seal the shower so it can be used as a steam room. A pocket door with opaque glass separates the toilet from the main bath. The vanity mirrors were installed first, then our team set the tile around the mirrors. Gold light fixtures and hardware add the perfect polish to this black and white bath.
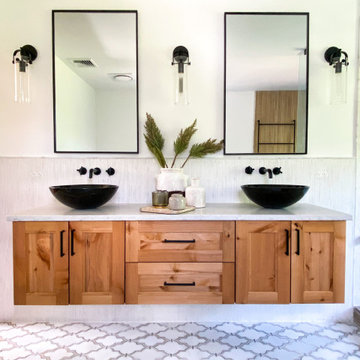
Diseño de cuarto de baño principal, doble y flotante escandinavo grande sin sin inodoro con armarios estilo shaker, puertas de armario de madera oscura, bañera exenta, sanitario de una pieza, baldosas y/o azulejos blancos, baldosas y/o azulejos en mosaico, paredes blancas, suelo con mosaicos de baldosas, lavabo sobreencimera, encimera de cuarcita, suelo multicolor, ducha abierta y encimeras grises

Victorian Style Bathroom in Horsham, West Sussex
In the peaceful village of Warnham, West Sussex, bathroom designer George Harvey has created a fantastic Victorian style bathroom space, playing homage to this characterful house.
Making the most of present-day, Victorian Style bathroom furnishings was the brief for this project, with this client opting to maintain the theme of the house throughout this bathroom space. The design of this project is minimal with white and black used throughout to build on this theme, with present day technologies and innovation used to give the client a well-functioning bathroom space.
To create this space designer George has used bathroom suppliers Burlington and Crosswater, with traditional options from each utilised to bring the classic black and white contrast desired by the client. In an additional modern twist, a HiB illuminating mirror has been included – incorporating a present-day innovation into this timeless bathroom space.
Bathroom Accessories
One of the key design elements of this project is the contrast between black and white and balancing this delicately throughout the bathroom space. With the client not opting for any bathroom furniture space, George has done well to incorporate traditional Victorian accessories across the room. Repositioned and refitted by our installation team, this client has re-used their own bath for this space as it not only suits this space to a tee but fits perfectly as a focal centrepiece to this bathroom.
A generously sized Crosswater Clear6 shower enclosure has been fitted in the corner of this bathroom, with a sliding door mechanism used for access and Crosswater’s Matt Black frame option utilised in a contemporary Victorian twist. Distinctive Burlington ceramics have been used in the form of pedestal sink and close coupled W/C, bringing a traditional element to these essential bathroom pieces.
Bathroom Features
Traditional Burlington Brassware features everywhere in this bathroom, either in the form of the Walnut finished Kensington range or Chrome and Black Trent brassware. Walnut pillar taps, bath filler and handset bring warmth to the space with Chrome and Black shower valve and handset contributing to the Victorian feel of this space. Above the basin area sits a modern HiB Solstice mirror with integrated demisting technology, ambient lighting and customisable illumination. This HiB mirror also nicely balances a modern inclusion with the traditional space through the selection of a Matt Black finish.
Along with the bathroom fitting, plumbing and electrics, our installation team also undertook a full tiling of this bathroom space. Gloss White wall tiles have been used as a base for Victorian features while the floor makes decorative use of Black and White Petal patterned tiling with an in keeping black border tile. As part of the installation our team have also concealed all pipework for a minimal feel.
Our Bathroom Design & Installation Service
With any bathroom redesign several trades are needed to ensure a great finish across every element of your space. Our installation team has undertaken a full bathroom fitting, electrics, plumbing and tiling work across this project with our project management team organising the entire works. Not only is this bathroom a great installation, designer George has created a fantastic space that is tailored and well-suited to this Victorian Warnham home.
If this project has inspired your next bathroom project, then speak to one of our experienced designers about it.
Call a showroom or use our online appointment form to book your free design & quote.

This new construction project features a breathtaking shower with gorgeous wall tiles, a free-standing tub, and elegant gold fixtures that bring a sense of luxury to your home. The white marble flooring adds a touch of classic elegance, while the wood cabinetry in the vanity creates a warm, inviting feel. With modern design elements and high-quality construction, this bathroom remodel is the perfect way to showcase your sense of style and enjoy a relaxing, spa-like experience every day.
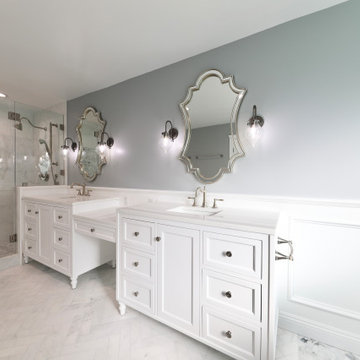
This bathroom features beautiful herringbone tile flooring throughout that transcends into the arabesque tile in the free standing tub & shower areas, molding throughout really gives a sense of elegance & luxury to the space, and the large shower that features a rain shower head along with a custom bench and shampoo niche!

Imagen de cuarto de baño abovedado bohemio con bañera exenta, baldosas y/o azulejos blancos, paredes verdes y suelo multicolor
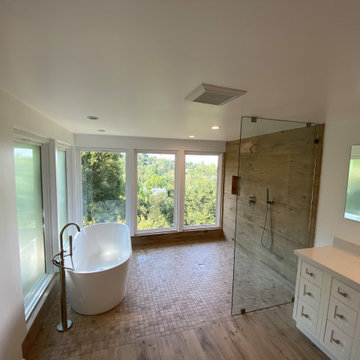
Master Bathroom renovation. This bathroom was in need of a major upgrade. Completely renovated and we opened up this bathroom to expose the amazing scenic view of the valley
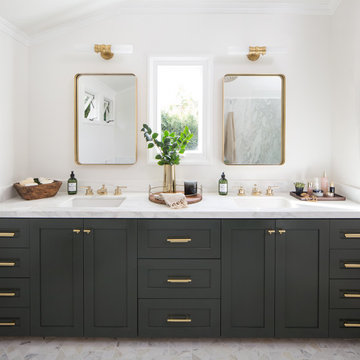
Modelo de cuarto de baño principal tradicional renovado grande con armarios con paneles empotrados, bañera exenta, paredes blancas, suelo de mármol, lavabo bajoencimera, encimera de mármol, suelo multicolor, encimeras blancas y puertas de armario negras
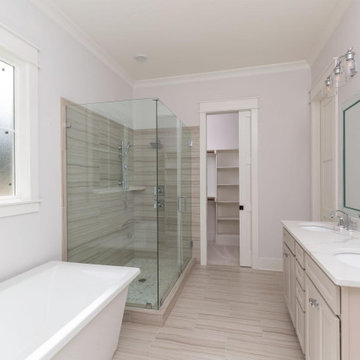
Dwight Myers Real Estate Photography
Imagen de cuarto de baño principal clásico grande con armarios con paneles empotrados, ducha empotrada, sanitario de dos piezas, baldosas y/o azulejos de cerámica, suelo de baldosas de cerámica, lavabo integrado, encimera de mármol, ducha con puerta con bisagras, puertas de armario grises, bañera exenta, baldosas y/o azulejos multicolor, paredes blancas, suelo multicolor y encimeras rojas
Imagen de cuarto de baño principal clásico grande con armarios con paneles empotrados, ducha empotrada, sanitario de dos piezas, baldosas y/o azulejos de cerámica, suelo de baldosas de cerámica, lavabo integrado, encimera de mármol, ducha con puerta con bisagras, puertas de armario grises, bañera exenta, baldosas y/o azulejos multicolor, paredes blancas, suelo multicolor y encimeras rojas
7.338 fotos de baños con bañera exenta y suelo multicolor
5

