1.334 fotos de baños con bañera encastrada y banco de ducha
Filtrar por
Presupuesto
Ordenar por:Popular hoy
141 - 160 de 1334 fotos
Artículo 1 de 3
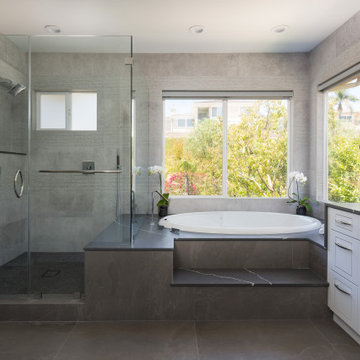
The master bathroom remodel was done in continuation of the color scheme that was done throughout the house.
Large format tile was used for the floor to eliminate as many grout lines and to showcase the large open space that is present in the bathroom.
All 3 walls were tiles with large format tile as well with 3 decorative lines running in parallel with 1 tile spacing between them.
The deck of the tub that also acts as the bench in the shower was covered with the same quartz stone material that was used for the vanity countertop, notice for its running continuously from the vanity to the waterfall to the tub deck and its step.
Another great use for the countertop was the ledge of the shampoo niche.

Primary Bathroom
Imagen de cuarto de baño principal, doble y a medida clásico grande con armarios estilo shaker, puertas de armario marrones, bañera encastrada, ducha esquinera, sanitario de una pieza, baldosas y/o azulejos blancas y negros, baldosas y/o azulejos de cerámica, paredes grises, suelo de madera en tonos medios, lavabo bajoencimera, encimera de cuarcita, suelo marrón, ducha con puerta con bisagras, encimeras blancas y banco de ducha
Imagen de cuarto de baño principal, doble y a medida clásico grande con armarios estilo shaker, puertas de armario marrones, bañera encastrada, ducha esquinera, sanitario de una pieza, baldosas y/o azulejos blancas y negros, baldosas y/o azulejos de cerámica, paredes grises, suelo de madera en tonos medios, lavabo bajoencimera, encimera de cuarcita, suelo marrón, ducha con puerta con bisagras, encimeras blancas y banco de ducha
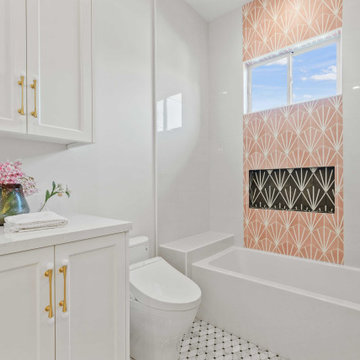
Each subsequent bathroom is uniquely crafted. Be it the Carrara select Romano white floor tile in the Hall bathroom Stella in Carrara with black dot polished mosaic, each space has its own narrative. Thoughtful touches like curated plumbing fixtures, lighted mirrors, and designer vanities infuse style into functionality.
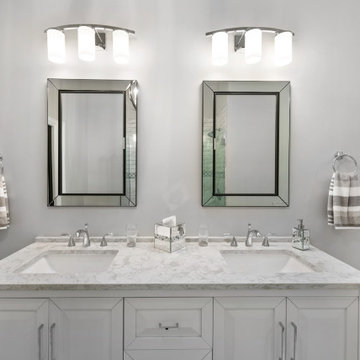
This spacious bathroom is a sprawling 135 square feet of pure luxury. We gutted this one down to the studs, and gave it an entirely new floor plan. This bathroom includes the following: carrara marble tile, quartz countertop and shower bench, Kohler jacuzzi tub, Kohler fixtures, Circa Lighting fixtures, recessed medicine cabinets, custom shower glass enclosure from Creative Mirror and Glass. Contact us at joe@peakconstructionil.com to schedule a consultation.

Foto de cuarto de baño doble y a medida clásico grande con armarios estilo shaker, puertas de armario marrones, bañera encastrada, ducha doble, sanitario de una pieza, baldosas y/o azulejos beige, baldosas y/o azulejos de travertino, paredes beige, suelo de travertino, lavabo bajoencimera, suelo beige, ducha abierta, banco de ducha, madera y madera
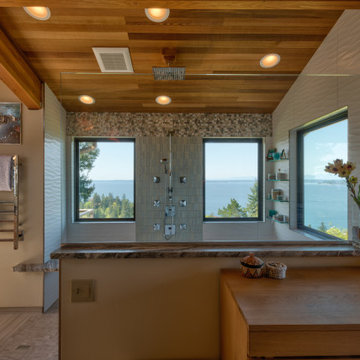
This custom-built residence was our client’s childhood home, holding sentimental memories for her. Today as a detail-oriented Dentist and her husband, a retired Sea Captain, they wanted to put their own stamp on the house, making it suitable for their own unique lifestyle.
The main objective of the design was to increase the Puget Sound views in every room possible. This
entailed some areas receiving major overhaul, such as the master suite, lesser updates to the kitchen and office, and a surprise remodel to the expansive wine cellar. All these were done while preserving the home’s 1970s-era quirkiness.
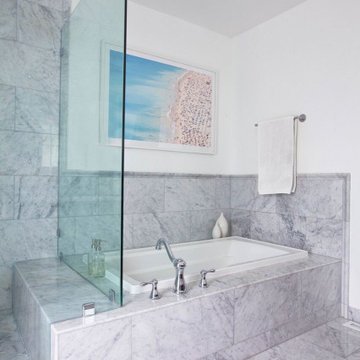
Modelo de cuarto de baño principal, doble y a medida moderno de tamaño medio con armarios con paneles lisos, puertas de armario de madera en tonos medios, bañera encastrada, ducha esquinera, sanitario de dos piezas, baldosas y/o azulejos grises, baldosas y/o azulejos de mármol, paredes blancas, suelo de mármol, lavabo bajoencimera, encimera de mármol, suelo gris, ducha con puerta con bisagras, encimeras blancas y banco de ducha
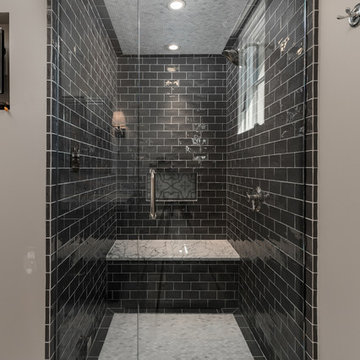
Guest bathroom walk-in shower with black subway tile, custom hardware, and built-in shower bench.
Ejemplo de cuarto de baño principal mediterráneo extra grande con armarios con paneles con relieve, puertas de armario grises, bañera encastrada, ducha abierta, sanitario de una pieza, baldosas y/o azulejos multicolor, baldosas y/o azulejos de mármol, paredes beige, suelo de mármol, lavabo integrado, encimera de mármol, suelo multicolor, ducha abierta, encimeras multicolor, banco de ducha y casetón
Ejemplo de cuarto de baño principal mediterráneo extra grande con armarios con paneles con relieve, puertas de armario grises, bañera encastrada, ducha abierta, sanitario de una pieza, baldosas y/o azulejos multicolor, baldosas y/o azulejos de mármol, paredes beige, suelo de mármol, lavabo integrado, encimera de mármol, suelo multicolor, ducha abierta, encimeras multicolor, banco de ducha y casetón
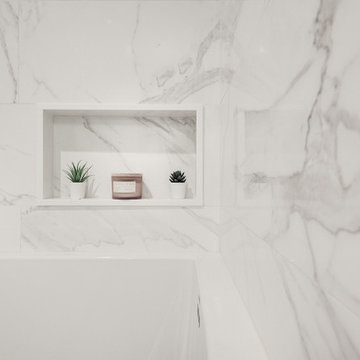
This family expanded their living space with a new family room extension with a large bathroom and a laundry room. The new roomy family room has reclaimed beams on the ceiling, porcelain wood look flooring and a wood burning fireplace with a stone facade going straight up the cathedral ceiling. The fireplace hearth is raised with the TV mounted over the reclaimed wood mantle. The new bathroom is larger than the existing was with light and airy porcelain tile that looks like marble without the maintenance hassle. The unique stall shower and platform tub combination is separated from the rest of the bathroom by a clear glass shower door and partition. The trough drain located near the tub platform keep the water from flowing past the curbless entry. Complimenting the light and airy feel of the new bathroom is a white vanity with a light gray quartz top and light gray paint on the walls. To complete this new addition to the home we added a laundry room complete with plenty of additional storage and stackable washer and dryer.
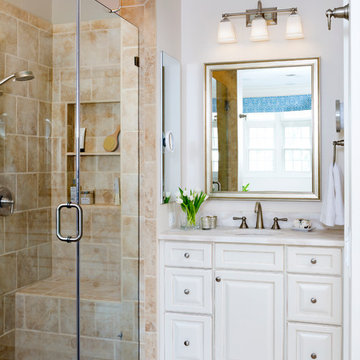
For this renovation, the basic layout functioned well for the homeowners, but the bathroom was feeling dated and in need of an overhaul. We replaced a bulky tub deck with a more scaled back and refined surround, complete with a paneled front to match the custom his and hers vanities. A wing wall was removed to allow light in and create a more open feel. A prefabricated shower pan and dated sliders were replaced with a custom tiled shower and frameless glass. We used a combination of natural travertine and porcelain tiles to provide visual warmth to the expansive bathroom. The antiqued/glazed vanities and the exotic quartzite countertops with their subtle coloration and veining further convey the homeowner’s classic style. Stacy Zarin Goldberg Photography

It was a fun remodel. We started with a blank canvas and went through several designs until the homeowner decided. We all agreed, it was the perfect design. We removed the old shower and gave the owner a spa-like seating area.
We installed a Steamer in the shower, with a marble slab bench seat. We installed a Newport shower valve with a handheld sprayer. Four small LED lights surrounding a 24" Rain-Shower in the ceiling. We installed two top-mounted sink-bowls, with wall-mounted faucets.
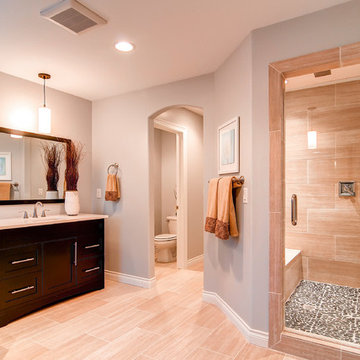
Foto de cuarto de baño tradicional con lavabo bajoencimera, armarios estilo shaker, puertas de armario de madera en tonos medios, bañera encastrada, ducha empotrada, baldosas y/o azulejos beige, suelo beige y banco de ducha
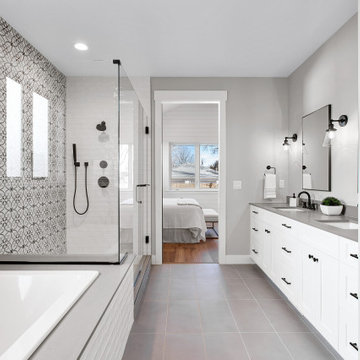
Diseño de cuarto de baño principal, doble y a medida tradicional renovado con armarios estilo shaker, puertas de armario blancas, bañera encastrada, combinación de ducha y bañera, sanitario de dos piezas, baldosas y/o azulejos multicolor, baldosas y/o azulejos de porcelana, paredes grises, suelo de baldosas de porcelana, lavabo bajoencimera, encimera de cuarzo compacto, suelo gris, ducha con puerta con bisagras, encimeras grises y banco de ducha
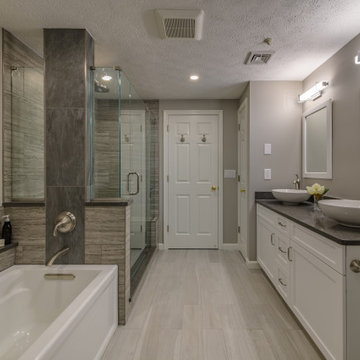
Modelo de cuarto de baño principal, doble y a medida moderno grande con armarios estilo shaker, puertas de armario blancas, bañera encastrada, ducha doble, sanitario de una pieza, baldosas y/o azulejos marrones, baldosas y/o azulejos de porcelana, paredes beige, suelo de baldosas de porcelana, lavabo sobreencimera, encimera de granito, suelo beige, ducha con puerta con bisagras, encimeras negras y banco de ducha
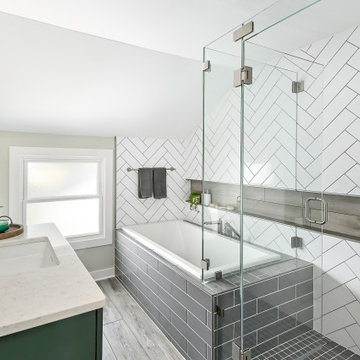
The clients contacted us after purchasing their first home. The house had one full bath and it felt tight and cramped with a soffit and two awkward closets. They wanted to create a functional, yet luxurious, contemporary spa-like space. We redesigned the bathroom to include both a bathtub and walk-in shower, with a modern shower ledge and herringbone tiled walls. The space evokes a feeling of calm and relaxation, with white, gray and green accents. The integrated mirror, oversized backsplash, and green vanity complement the minimalistic design so effortlessly.
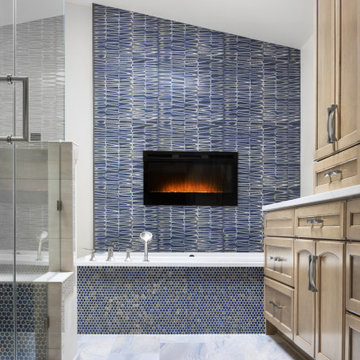
The scope of this master bath project was a complete remodel (to the studs) to exceed the expectations of both users. The clients loved their home of more than twenty years and did not want to downsize. Instead they chose to upsize their home by remodeling to meet their personal needs and style. The objective of the project was to reimagine all possibilities/layouts for the space, gain as much storage possible, and create a room that functioned for both the husband and wife. The bathroom had not been designed or styled in 30 years and functioned poorly. By listening to the clients’ needs, it was important to keep the tub. The husband used it on a regular basis for relaxation from his hectic schedule as a neonatal doctor. Unlike some that remove their tubs and opt for one large shower, it was vital to keep this feature of the bathroom, albeit with more “bells and whistles.”
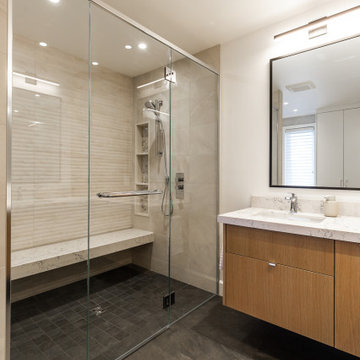
Foto de cuarto de baño principal, doble y a medida contemporáneo de tamaño medio con armarios con paneles lisos, puertas de armario de madera oscura, bañera encastrada, ducha doble, sanitario de pared, baldosas y/o azulejos beige, baldosas y/o azulejos de pizarra, paredes beige, suelo de pizarra, lavabo bajoencimera, encimera de cuarzo compacto, suelo gris, ducha con puerta con bisagras, encimeras blancas, banco de ducha y madera
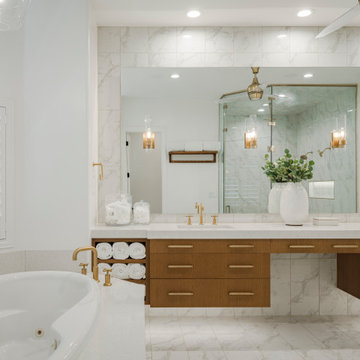
Ejemplo de cuarto de baño principal, doble y flotante tradicional renovado grande con armarios con paneles lisos, puertas de armario marrones, bañera encastrada, ducha abierta, sanitario de una pieza, baldosas y/o azulejos blancos, baldosas y/o azulejos de mármol, paredes blancas, suelo de mármol, lavabo bajoencimera, encimera de cuarzo compacto, suelo blanco, ducha con puerta con bisagras, encimeras blancas, banco de ducha, todos los diseños de techos y todos los tratamientos de pared
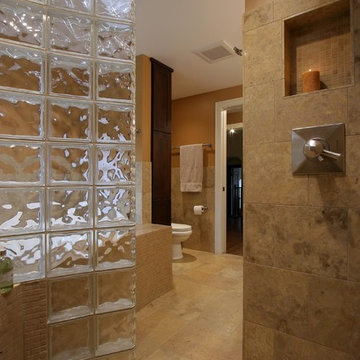
Joe DeMaio Photography
Ejemplo de cuarto de baño principal, doble y a medida tradicional grande con ducha empotrada, parades naranjas, baldosas y/o azulejos beige, baldosas y/o azulejos de piedra, suelo de travertino, armarios estilo shaker, puertas de armario de madera en tonos medios, bañera encastrada, lavabo bajoencimera, encimera de granito, suelo marrón, ducha abierta, encimeras naranjas, banco de ducha y boiserie
Ejemplo de cuarto de baño principal, doble y a medida tradicional grande con ducha empotrada, parades naranjas, baldosas y/o azulejos beige, baldosas y/o azulejos de piedra, suelo de travertino, armarios estilo shaker, puertas de armario de madera en tonos medios, bañera encastrada, lavabo bajoencimera, encimera de granito, suelo marrón, ducha abierta, encimeras naranjas, banco de ducha y boiserie
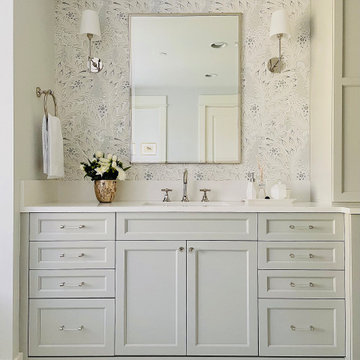
Ejemplo de cuarto de baño principal, doble y a medida clásico renovado grande con armarios con paneles empotrados, puertas de armario grises, bañera encastrada, ducha doble, sanitario de dos piezas, baldosas y/o azulejos blancos, baldosas y/o azulejos de mármol, paredes grises, suelo de mármol, lavabo bajoencimera, encimera de cuarzo compacto, suelo blanco, ducha con puerta con bisagras, encimeras blancas, banco de ducha y papel pintado
1.334 fotos de baños con bañera encastrada y banco de ducha
8

