26.875 fotos de baños con banco de ducha y espejo con luz
Filtrar por
Presupuesto
Ordenar por:Popular hoy
61 - 80 de 26.875 fotos
Artículo 1 de 3
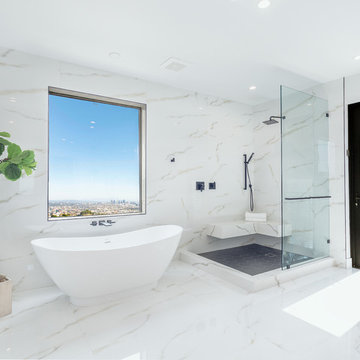
Diseño de cuarto de baño principal vintage extra grande con bañera exenta, ducha esquinera, suelo blanco, encimeras blancas, baldosas y/o azulejos blancos, paredes blancas, ducha abierta, suelo de mármol y banco de ducha

Imagen de cuarto de baño principal clásico renovado grande con armarios con paneles empotrados, puertas de armario azules, paredes blancas, lavabo bajoencimera, suelo gris, encimeras blancas, bañera exenta, ducha empotrada, baldosas y/o azulejos de porcelana, encimera de cuarzo compacto, ducha con puerta con bisagras, hornacina y banco de ducha
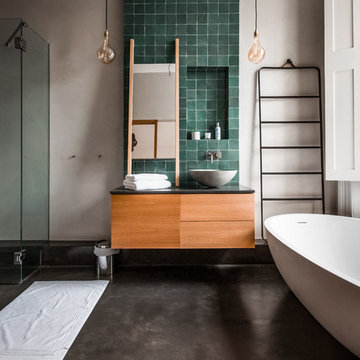
For this beautiful bathroom, we have used water-proof tadelakt plaster to cover walls and floor and combined a few square meters of exclusive handmade lava tiles that we brought all the way from Morocco. All colours blend in to create a warm and cosy atmosphere for the relaxing shower time.

Ejemplo de cuarto de baño principal y gris y negro clásico renovado con armarios con paneles empotrados, puertas de armario negras, bañera exenta, ducha doble, baldosas y/o azulejos blancas y negros, baldosas y/o azulejos grises, paredes blancas, suelo gris, ducha con puerta con bisagras, baldosas y/o azulejos en mosaico, suelo de baldosas de porcelana, hornacina y banco de ducha
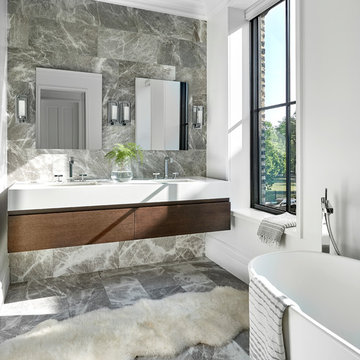
Tony Soluri
Diseño de cuarto de baño principal clásico renovado de tamaño medio con armarios con paneles lisos, bañera exenta, baldosas y/o azulejos grises, baldosas y/o azulejos de piedra, lavabo bajoencimera, encimera de acrílico, suelo gris, puertas de armario de madera en tonos medios, paredes blancas y espejo con luz
Diseño de cuarto de baño principal clásico renovado de tamaño medio con armarios con paneles lisos, bañera exenta, baldosas y/o azulejos grises, baldosas y/o azulejos de piedra, lavabo bajoencimera, encimera de acrílico, suelo gris, puertas de armario de madera en tonos medios, paredes blancas y espejo con luz

Photography: Dustin Peck http://www.dustinpeckphoto.com/ http://www.houzz.com/pro/dpphoto/dustinpeckphotographyinc
Designer: Susan Tollefsen http://www.susantinteriors.com/ http://www.houzz.com/pro/susu5/susan-tollefsen-interiors
June/July 2016
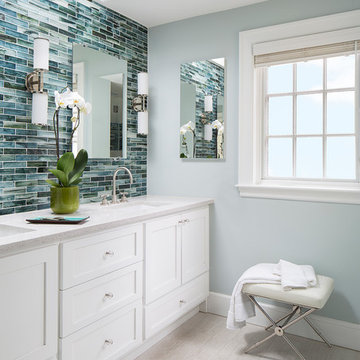
Interior Design - Vani Sayeed Studios
Photography - Jared Kuzia
Foto de cuarto de baño principal tradicional renovado con lavabo bajoencimera, armarios estilo shaker, puertas de armario blancas, encimera de terrazo, baldosas y/o azulejos blancos, baldosas y/o azulejos de porcelana, paredes azules, suelo de baldosas de porcelana y espejo con luz
Foto de cuarto de baño principal tradicional renovado con lavabo bajoencimera, armarios estilo shaker, puertas de armario blancas, encimera de terrazo, baldosas y/o azulejos blancos, baldosas y/o azulejos de porcelana, paredes azules, suelo de baldosas de porcelana y espejo con luz

Linda Kasian Photography
Ejemplo de cuarto de baño principal actual con lavabo bajoencimera, armarios con paneles lisos, puertas de armario grises, encimera de cuarzo compacto, bañera exenta, ducha abierta, baldosas y/o azulejos blancos, baldosas y/o azulejos de porcelana, paredes blancas, ducha abierta y banco de ducha
Ejemplo de cuarto de baño principal actual con lavabo bajoencimera, armarios con paneles lisos, puertas de armario grises, encimera de cuarzo compacto, bañera exenta, ducha abierta, baldosas y/o azulejos blancos, baldosas y/o azulejos de porcelana, paredes blancas, ducha abierta y banco de ducha

Cesar Rubio
Hulburd Design transformed a 1920s French Provincial-style home to accommodate a family of five with guest quarters. The family frequently entertains and loves to cook. This, along with their extensive modern art collection and Scandinavian aesthetic informed the clean, lively palette.
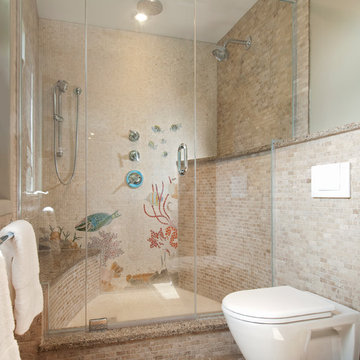
This Ensuite bath is a tribute to clean design with a touch of whimsy.
The tub was removed and replaced with a large shower stall measuring 4’ X 5.5’ This shower stall has four different shower systems , a curved bench seat, and a shampoo/soap shelf. The stunning custom mosaic wall depicting an underwater dive scene invites the clients to recall their favourite diving trips.
Mosaic wall tiles surround the room; the height of these tiles is determined by the height requirement of the wall-hung toilet. This creates a continuous ‘envelope’ for the room. A surface mounted ‘trough’ sink sits on suspended walnut cabinets. There are drawers on each side and a demi-tall storage cabinet serves as a medicine cabinet with a tilt-out laundry hamper below.
A modesty film is installed on the lower part of the windows instead of using window treatments.

Ejemplo de cuarto de baño principal clásico renovado de tamaño medio con bañera encastrada sin remate, ducha esquinera, paredes grises, lavabo bajoencimera, encimera de mármol, ducha con puerta con bisagras, hornacina y banco de ducha
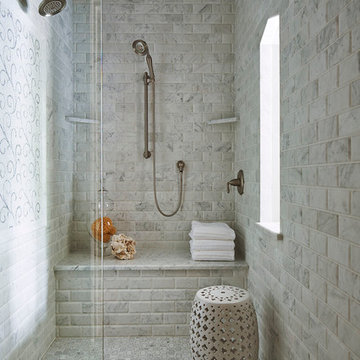
Martha O'Hara Interiors, Interior Design | Stonewood LLC, Builder | Peter Eskuche, Architect | Troy Thies Photography | Shannon Gale, Photo Styling
Imagen de cuarto de baño tradicional con ducha empotrada, baldosas y/o azulejos grises, baldosas y/o azulejos de mármol y banco de ducha
Imagen de cuarto de baño tradicional con ducha empotrada, baldosas y/o azulejos grises, baldosas y/o azulejos de mármol y banco de ducha
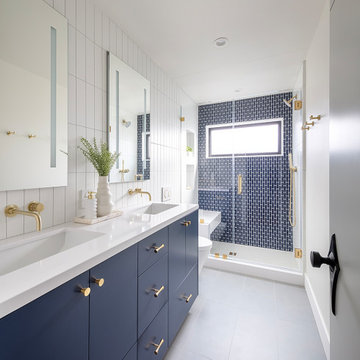
Kids Bathroom, navy cabinets with white, navy an grey tile.
Diseño de cuarto de baño doble y a medida vintage con armarios con paneles lisos, puertas de armario azules, ducha empotrada, sanitario de pared, baldosas y/o azulejos blancos, paredes blancas, suelo de baldosas de porcelana, lavabo bajoencimera, encimera de cuarzo compacto, suelo gris, ducha con puerta con bisagras, encimeras blancas y banco de ducha
Diseño de cuarto de baño doble y a medida vintage con armarios con paneles lisos, puertas de armario azules, ducha empotrada, sanitario de pared, baldosas y/o azulejos blancos, paredes blancas, suelo de baldosas de porcelana, lavabo bajoencimera, encimera de cuarzo compacto, suelo gris, ducha con puerta con bisagras, encimeras blancas y banco de ducha
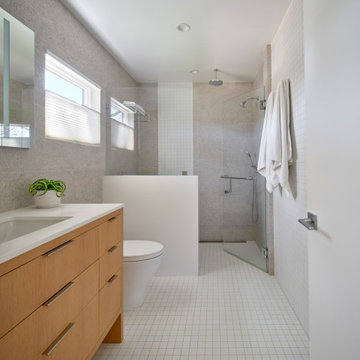
Modelo de cuarto de baño principal, único y a medida retro pequeño con armarios con paneles lisos, puertas de armario de madera oscura, ducha a ras de suelo, sanitario de una pieza, baldosas y/o azulejos grises, baldosas y/o azulejos de cerámica, paredes blancas, suelo de baldosas de porcelana, lavabo bajoencimera, encimera de cuarzo compacto, suelo blanco, ducha con puerta con bisagras, encimeras blancas y banco de ducha
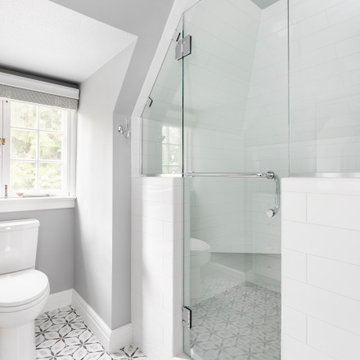
Small attic bathroom with white vanity, quartz countertop, subway tile shower, patterned hex tile floor and grey walls
Foto de cuarto de baño infantil, único, a medida y abovedado tradicional pequeño con armarios estilo shaker, puertas de armario blancas, ducha empotrada, sanitario de dos piezas, baldosas y/o azulejos blancos, baldosas y/o azulejos de cerámica, paredes grises, suelo de baldosas de cerámica, lavabo bajoencimera, encimera de cuarzo compacto, suelo multicolor, ducha con puerta con bisagras, encimeras blancas y banco de ducha
Foto de cuarto de baño infantil, único, a medida y abovedado tradicional pequeño con armarios estilo shaker, puertas de armario blancas, ducha empotrada, sanitario de dos piezas, baldosas y/o azulejos blancos, baldosas y/o azulejos de cerámica, paredes grises, suelo de baldosas de cerámica, lavabo bajoencimera, encimera de cuarzo compacto, suelo multicolor, ducha con puerta con bisagras, encimeras blancas y banco de ducha
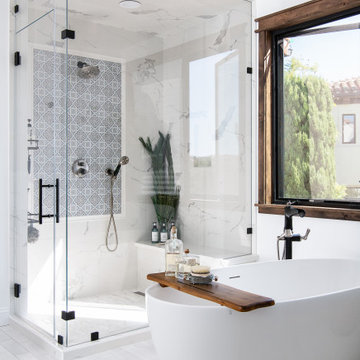
Featuring a Full Primary Bathroom Remodel in Newport Coast
Imagen de cuarto de baño principal, doble y a medida minimalista grande con armarios estilo shaker, puertas de armario de madera clara, bañera exenta, ducha esquinera, baldosas y/o azulejos de porcelana, paredes blancas, suelo de baldosas de porcelana, lavabo bajoencimera, encimera de cuarzo compacto, suelo gris, ducha con puerta con bisagras, encimeras blancas y banco de ducha
Imagen de cuarto de baño principal, doble y a medida minimalista grande con armarios estilo shaker, puertas de armario de madera clara, bañera exenta, ducha esquinera, baldosas y/o azulejos de porcelana, paredes blancas, suelo de baldosas de porcelana, lavabo bajoencimera, encimera de cuarzo compacto, suelo gris, ducha con puerta con bisagras, encimeras blancas y banco de ducha
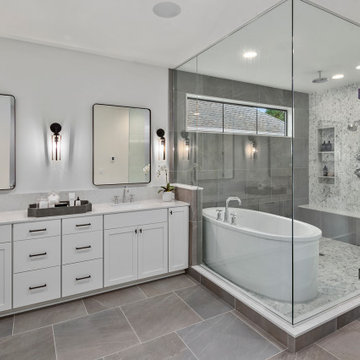
The Kensington's primary bathroom showcases a sleek and contemporary design. The black cabinet hardware adds a touch of elegance and contrasts nicely with the white cabinets, creating a stylish look. The black windows contribute to the modern aesthetic and allow natural light to fill the space. The bathroom features both an enclosed bath tub and a freestanding tub, providing options for relaxation. The nickel hardware adds a subtle touch of sophistication to the fixtures. A single light pendant illuminates the space, creating a warm and inviting ambiance. The shower head and shower niche offer convenience and functionality. A square mirror complements the overall design and provides a functional element for daily grooming. The wall tile adds texture and visual interest, enhancing the overall aesthetic of the bathroom. The combination of these features creates a luxurious and inviting space in The Kensington's primary bathroom.

This transformation started with a builder grade bathroom and was expanded into a sauna wet room. With cedar walls and ceiling and a custom cedar bench, the sauna heats the space for a relaxing dry heat experience. The goal of this space was to create a sauna in the secondary bathroom and be as efficient as possible with the space. This bathroom transformed from a standard secondary bathroom to a ergonomic spa without impacting the functionality of the bedroom.
This project was super fun, we were working inside of a guest bedroom, to create a functional, yet expansive bathroom. We started with a standard bathroom layout and by building out into the large guest bedroom that was used as an office, we were able to create enough square footage in the bathroom without detracting from the bedroom aesthetics or function. We worked with the client on her specific requests and put all of the materials into a 3D design to visualize the new space.
Houzz Write Up: https://www.houzz.com/magazine/bathroom-of-the-week-stylish-spa-retreat-with-a-real-sauna-stsetivw-vs~168139419
The layout of the bathroom needed to change to incorporate the larger wet room/sauna. By expanding the room slightly it gave us the needed space to relocate the toilet, the vanity and the entrance to the bathroom allowing for the wet room to have the full length of the new space.
This bathroom includes a cedar sauna room that is incorporated inside of the shower, the custom cedar bench follows the curvature of the room's new layout and a window was added to allow the natural sunlight to come in from the bedroom. The aromatic properties of the cedar are delightful whether it's being used with the dry sauna heat and also when the shower is steaming the space. In the shower are matching porcelain, marble-look tiles, with architectural texture on the shower walls contrasting with the warm, smooth cedar boards. Also, by increasing the depth of the toilet wall, we were able to create useful towel storage without detracting from the room significantly.
This entire project and client was a joy to work with.

A beautifully remodeled primary bathroom ensuite inspired by the homeowner’s European travels.
This spacious bathroom was dated and had a cold cave like shower. The homeowner desired a beautiful space with a European feel, like the ones she discovered on her travels to Europe. She also wanted a privacy door separating the bathroom from her bedroom.
The designer opened up the closed off shower by removing the soffit and dark cabinet next to the shower to add glass and let light in. Now the entire room is bright and airy with marble look porcelain tile throughout. The archway was added to frame in the under-mount tub. The double vanity in a soft gray paint and topped with Corian Quartz compliments the marble tile. The new chandelier along with the chrome fixtures add just the right amount of luxury to the room. Now when you come in from the bedroom you are enticed to come in and stay a while in this beautiful space.
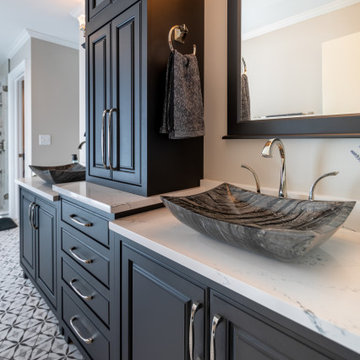
Customer converted a bedroom and closets into a new gorgeous master bathroom, laundry room and walk-in master closet. This master bathroom featured Wooden Black Marble Deep Zen sinks from Eden Bath.
26.875 fotos de baños con banco de ducha y espejo con luz
4

