2.433 fotos de baños con baldosas y/o azulejos de porcelana y lavabo con pedestal
Filtrar por
Presupuesto
Ordenar por:Popular hoy
1 - 20 de 2.433 fotos
Artículo 1 de 3
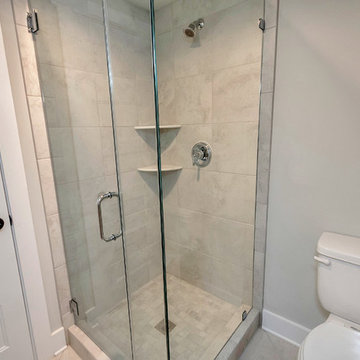
Foto de cuarto de baño actual pequeño con ducha esquinera, sanitario de dos piezas, baldosas y/o azulejos grises, baldosas y/o azulejos de porcelana, suelo de baldosas de porcelana, aseo y ducha, lavabo con pedestal, suelo beige, ducha con puerta con bisagras y paredes grises

Twin Peaks House is a vibrant extension to a grand Edwardian homestead in Kensington.
Originally built in 1913 for a wealthy family of butchers, when the surrounding landscape was pasture from horizon to horizon, the homestead endured as its acreage was carved up and subdivided into smaller terrace allotments. Our clients discovered the property decades ago during long walks around their neighbourhood, promising themselves that they would buy it should the opportunity ever arise.
Many years later the opportunity did arise, and our clients made the leap. Not long after, they commissioned us to update the home for their family of five. They asked us to replace the pokey rear end of the house, shabbily renovated in the 1980s, with a generous extension that matched the scale of the original home and its voluminous garden.
Our design intervention extends the massing of the original gable-roofed house towards the back garden, accommodating kids’ bedrooms, living areas downstairs and main bedroom suite tucked away upstairs gabled volume to the east earns the project its name, duplicating the main roof pitch at a smaller scale and housing dining, kitchen, laundry and informal entry. This arrangement of rooms supports our clients’ busy lifestyles with zones of communal and individual living, places to be together and places to be alone.
The living area pivots around the kitchen island, positioned carefully to entice our clients' energetic teenaged boys with the aroma of cooking. A sculpted deck runs the length of the garden elevation, facing swimming pool, borrowed landscape and the sun. A first-floor hideout attached to the main bedroom floats above, vertical screening providing prospect and refuge. Neither quite indoors nor out, these spaces act as threshold between both, protected from the rain and flexibly dimensioned for either entertaining or retreat.
Galvanised steel continuously wraps the exterior of the extension, distilling the decorative heritage of the original’s walls, roofs and gables into two cohesive volumes. The masculinity in this form-making is balanced by a light-filled, feminine interior. Its material palette of pale timbers and pastel shades are set against a textured white backdrop, with 2400mm high datum adding a human scale to the raked ceilings. Celebrating the tension between these design moves is a dramatic, top-lit 7m high void that slices through the centre of the house. Another type of threshold, the void bridges the old and the new, the private and the public, the formal and the informal. It acts as a clear spatial marker for each of these transitions and a living relic of the home’s long history.
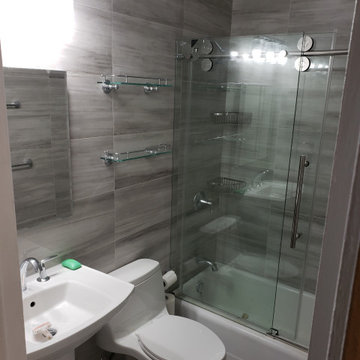
"F" line middle bathroom.
Porcelain tile floor to ceiling. Existing tub left in place. Sliding glass door to allow access to shower/tub control.
Foto de cuarto de baño infantil y único actual pequeño con bañera empotrada, combinación de ducha y bañera, sanitario de una pieza, baldosas y/o azulejos grises, baldosas y/o azulejos de porcelana, suelo de baldosas de porcelana, lavabo con pedestal, suelo gris y ducha con puerta corredera
Foto de cuarto de baño infantil y único actual pequeño con bañera empotrada, combinación de ducha y bañera, sanitario de una pieza, baldosas y/o azulejos grises, baldosas y/o azulejos de porcelana, suelo de baldosas de porcelana, lavabo con pedestal, suelo gris y ducha con puerta corredera

Anya Phillips
Ejemplo de cuarto de baño clásico pequeño con baldosas y/o azulejos azules, paredes rosas, suelo con mosaicos de baldosas, lavabo con pedestal, suelo blanco y baldosas y/o azulejos de porcelana
Ejemplo de cuarto de baño clásico pequeño con baldosas y/o azulejos azules, paredes rosas, suelo con mosaicos de baldosas, lavabo con pedestal, suelo blanco y baldosas y/o azulejos de porcelana
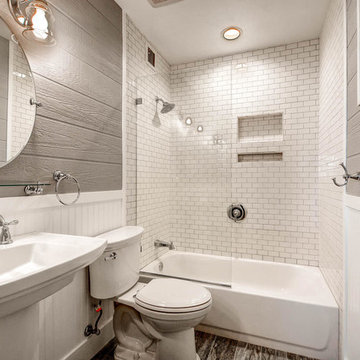
Diseño de cuarto de baño principal de estilo de casa de campo pequeño con bañera empotrada, combinación de ducha y bañera, sanitario de dos piezas, baldosas y/o azulejos grises, baldosas y/o azulejos de porcelana, paredes grises, suelo de baldosas de porcelana, lavabo con pedestal, suelo gris y ducha abierta
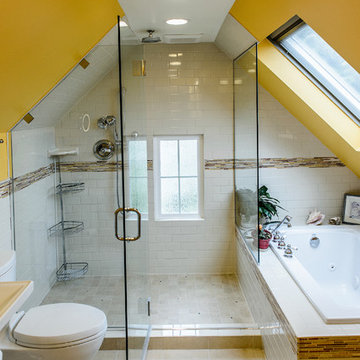
Modelo de cuarto de baño principal bohemio de tamaño medio con bañera encastrada, ducha abierta, baldosas y/o azulejos blancos, baldosas y/o azulejos de porcelana, paredes amarillas, suelo de baldosas de porcelana, lavabo con pedestal y sanitario de dos piezas

Kohler Bancroft Pedestal sinks, Bancroft single hole lavatory faucets, Drop in tub.
Foto de cuarto de baño principal de estilo de casa de campo grande con bañera encastrada, ducha esquinera, baldosas y/o azulejos marrones, baldosas y/o azulejos de porcelana, paredes verdes, suelo de madera clara, lavabo con pedestal, encimera de acrílico, suelo beige y ducha con puerta con bisagras
Foto de cuarto de baño principal de estilo de casa de campo grande con bañera encastrada, ducha esquinera, baldosas y/o azulejos marrones, baldosas y/o azulejos de porcelana, paredes verdes, suelo de madera clara, lavabo con pedestal, encimera de acrílico, suelo beige y ducha con puerta con bisagras
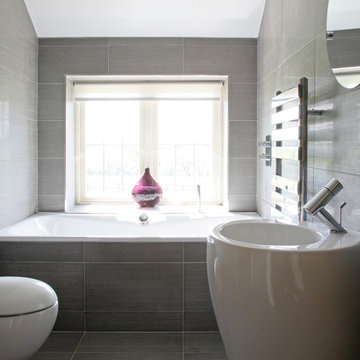
Interiors shouldn't just be about how spaces look. These ribbed grey porcelain tiles bring a depth to this elegant one-colour bathroom that perfectly captures the sun's rays and make you want to reach out and touch. Overall effect - peace and calm. Photography by Fisher Hart
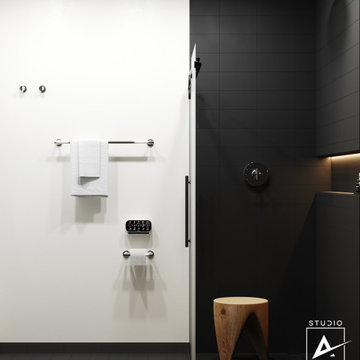
Diseño de cuarto de baño principal, único y de pie actual pequeño con ducha a ras de suelo, sanitario de una pieza, baldosas y/o azulejos negros, baldosas y/o azulejos de porcelana, paredes blancas, suelo de baldosas de porcelana, lavabo con pedestal, suelo negro y ducha con puerta corredera
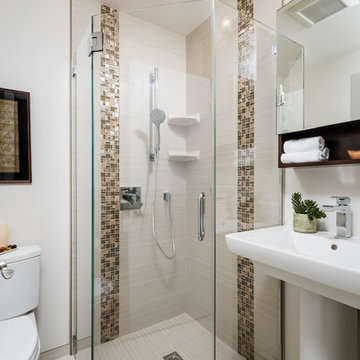
Ian Coleman
Ejemplo de cuarto de baño actual pequeño con ducha esquinera, sanitario de dos piezas, baldosas y/o azulejos beige, baldosas y/o azulejos de porcelana, paredes beige, suelo de baldosas de porcelana, aseo y ducha, lavabo con pedestal, suelo beige y ducha con puerta con bisagras
Ejemplo de cuarto de baño actual pequeño con ducha esquinera, sanitario de dos piezas, baldosas y/o azulejos beige, baldosas y/o azulejos de porcelana, paredes beige, suelo de baldosas de porcelana, aseo y ducha, lavabo con pedestal, suelo beige y ducha con puerta con bisagras
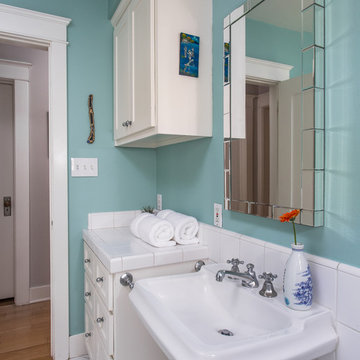
Pierrre Galant
Modelo de cuarto de baño tradicional renovado pequeño con puertas de armario blancas, bañera esquinera, ducha esquinera, sanitario de dos piezas, baldosas y/o azulejos blancos, baldosas y/o azulejos de porcelana, paredes azules, suelo de baldosas de cerámica, encimera de azulejos y lavabo con pedestal
Modelo de cuarto de baño tradicional renovado pequeño con puertas de armario blancas, bañera esquinera, ducha esquinera, sanitario de dos piezas, baldosas y/o azulejos blancos, baldosas y/o azulejos de porcelana, paredes azules, suelo de baldosas de cerámica, encimera de azulejos y lavabo con pedestal
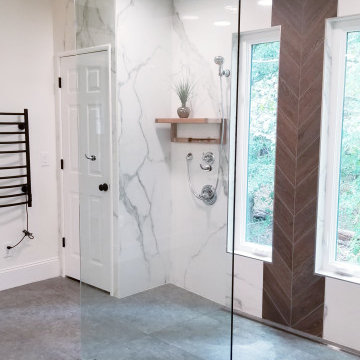
In this 90's cape cod home, we used the space from an overly large bedroom, an oddly deep but narrow closet and the existing garden-tub focused master bath with two dormers, to create a master suite trio that was perfectly proportioned to the client's needs. They wanted a much larger closet but also wanted a large dual shower, and a better-proportioned tub. We stuck with pedestal sinks but upgraded them to large recessed medicine cabinets, vintage styled. And they loved the idea of a concrete floor and large stone walls with low maintenance. For the walls, we brought in a European product that is new for the U.S. - Porcelain Panels that are an eye-popping 5.5 ft. x 10.5 ft. We used a 2ft x 4ft concrete-look porcelain tile for the floor. This bathroom has a mix of low and high ceilings, but a functional arrangement instead of the dreaded “vault-for-no-purpose-bathroom”. We used 8.5 ft ceiling areas for both the shower and the vanity’s producing a symmetry about the toilet room door. The right runner-rug in the center of this bath (not shown yet unfortunately), completes the functional layout, and will look pretty good too.
Of course, no design is close to finished without plenty of well thought out light. The bathroom uses all low-heat, high lumen, LED, 7” low profile surface mounting lighting (whoa that’s a mouthful- but, lighting is critical!). Two 7” LED fixtures light up the shower and the tub and we added two heat lamps for this open shower design. The shower also has a super-quiet moisture-exhaust fan. The customized (ikea) closet has the same lighting and the vanity space has both flanking and overhead LED lighting at 3500K temperature. Natural Light? Yes, and lot’s of it. On the second floor facing the woods, we added custom-sized operable casement windows in the shower, and custom antiqued expansive 4-lite doors on both the toilet room door and the main bath entry which is also a pocket door with a transom over it. We incorporated the trim style: fluted trims and door pediments, that was already throughout the home into these spaces, and we blended vintage and classic elements using modern proportions & patterns along with mix of metal finishes that were in tonal agreement with a simple color scheme. We added teak shower shelves and custom antiqued pine doors, adding these natural wood accents for that subtle warm contrast – and we presented!
Oh btw – we also matched the expansive doors we put in the master bath, on the front entry door, and added some gas lanterns on either side. We also replaced all the carpet in the home and upgraded their stairs with metal balusters and new handrails and coloring.
This client couple, they’re in love again!
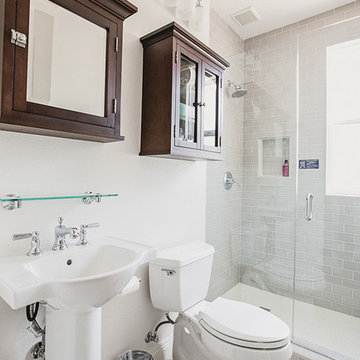
We added a walk in shower to this Powder Bathroom for guests to rinse off after the pool.
Foto de cuarto de baño clásico renovado pequeño con armarios tipo mueble, puertas de armario de madera en tonos medios, ducha abierta, sanitario de una pieza, baldosas y/o azulejos grises, baldosas y/o azulejos de porcelana, paredes blancas, suelo de baldosas de porcelana, aseo y ducha, lavabo con pedestal, suelo beige y ducha con puerta con bisagras
Foto de cuarto de baño clásico renovado pequeño con armarios tipo mueble, puertas de armario de madera en tonos medios, ducha abierta, sanitario de una pieza, baldosas y/o azulejos grises, baldosas y/o azulejos de porcelana, paredes blancas, suelo de baldosas de porcelana, aseo y ducha, lavabo con pedestal, suelo beige y ducha con puerta con bisagras
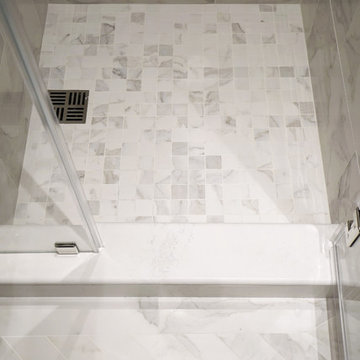
Ejemplo de cuarto de baño principal tradicional pequeño con ducha empotrada, sanitario de una pieza, baldosas y/o azulejos blancos, baldosas y/o azulejos de porcelana, paredes blancas, suelo de baldosas de porcelana y lavabo con pedestal
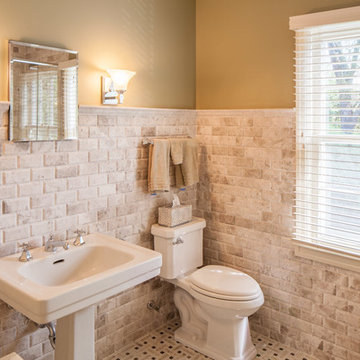
Chris Berneking Photography
Imagen de cuarto de baño rústico pequeño con baldosas y/o azulejos beige, baldosas y/o azulejos de porcelana, paredes beige, suelo de baldosas de porcelana, aseo y ducha y lavabo con pedestal
Imagen de cuarto de baño rústico pequeño con baldosas y/o azulejos beige, baldosas y/o azulejos de porcelana, paredes beige, suelo de baldosas de porcelana, aseo y ducha y lavabo con pedestal
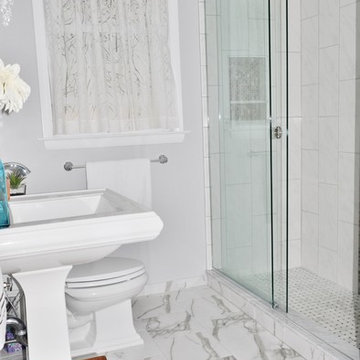
Foto de cuarto de baño principal clásico renovado pequeño con lavabo con pedestal, puertas de armario blancas, ducha abierta, sanitario de dos piezas, baldosas y/o azulejos blancos, baldosas y/o azulejos de porcelana, paredes grises y suelo de baldosas de porcelana
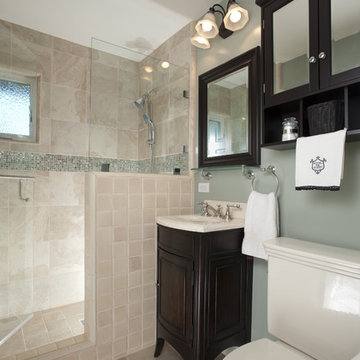
Hall bathroom remodel included a tile shower, frameless shower door and dark wood cabinetry. | Photo: Mert Carpenter Photography
Modelo de cuarto de baño único y de pie tradicional de tamaño medio con lavabo con pedestal, armarios tipo mueble, puertas de armario de madera en tonos medios, sanitario de dos piezas, encimera de mármol, baldosas y/o azulejos de porcelana, baldosas y/o azulejos beige, ducha empotrada, paredes grises, suelo de travertino, aseo y ducha, suelo beige, ducha con puerta con bisagras, encimeras beige y hornacina
Modelo de cuarto de baño único y de pie tradicional de tamaño medio con lavabo con pedestal, armarios tipo mueble, puertas de armario de madera en tonos medios, sanitario de dos piezas, encimera de mármol, baldosas y/o azulejos de porcelana, baldosas y/o azulejos beige, ducha empotrada, paredes grises, suelo de travertino, aseo y ducha, suelo beige, ducha con puerta con bisagras, encimeras beige y hornacina

copyright Ben Quinton
Ejemplo de cuarto de baño principal, único y de pie tradicional renovado pequeño con ducha abierta, sanitario de pared, baldosas y/o azulejos azules, baldosas y/o azulejos de porcelana, paredes azules, suelo de mármol, lavabo con pedestal, suelo negro, ducha abierta y hornacina
Ejemplo de cuarto de baño principal, único y de pie tradicional renovado pequeño con ducha abierta, sanitario de pared, baldosas y/o azulejos azules, baldosas y/o azulejos de porcelana, paredes azules, suelo de mármol, lavabo con pedestal, suelo negro, ducha abierta y hornacina
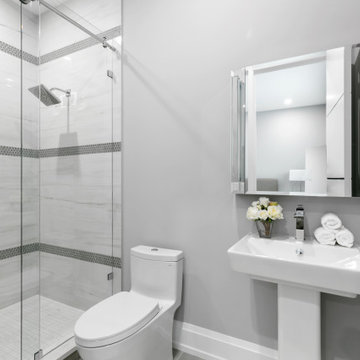
Diseño de cuarto de baño infantil y único actual de tamaño medio con ducha empotrada, sanitario de una pieza, baldosas y/o azulejos beige, baldosas y/o azulejos de porcelana, paredes grises, suelo de baldosas de porcelana, lavabo con pedestal, suelo gris y ducha con puerta corredera
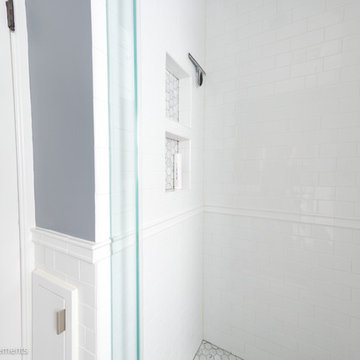
Matthew D. Burdi
Foto de cuarto de baño contemporáneo pequeño con bañera empotrada, ducha empotrada, sanitario de dos piezas, baldosas y/o azulejos blancos, baldosas y/o azulejos de porcelana, paredes grises, suelo de mármol, lavabo con pedestal, suelo multicolor y ducha con puerta con bisagras
Foto de cuarto de baño contemporáneo pequeño con bañera empotrada, ducha empotrada, sanitario de dos piezas, baldosas y/o azulejos blancos, baldosas y/o azulejos de porcelana, paredes grises, suelo de mármol, lavabo con pedestal, suelo multicolor y ducha con puerta con bisagras
2.433 fotos de baños con baldosas y/o azulejos de porcelana y lavabo con pedestal
1

