162.938 fotos de baños con baldosas y/o azulejos de porcelana y baldosas y/o azulejos de terracota
Filtrar por
Presupuesto
Ordenar por:Popular hoy
161 - 180 de 162.938 fotos
Artículo 1 de 3

Weldon Brewster Photography
Modelo de cuarto de baño principal actual grande con armarios con paneles lisos, puertas de armario de madera en tonos medios, bañera exenta, baldosas y/o azulejos blancos, baldosas y/o azulejos de porcelana, lavabo sobreencimera, encimera de cuarzo compacto, ducha a ras de suelo, paredes blancas, suelo de baldosas de porcelana y encimeras blancas
Modelo de cuarto de baño principal actual grande con armarios con paneles lisos, puertas de armario de madera en tonos medios, bañera exenta, baldosas y/o azulejos blancos, baldosas y/o azulejos de porcelana, lavabo sobreencimera, encimera de cuarzo compacto, ducha a ras de suelo, paredes blancas, suelo de baldosas de porcelana y encimeras blancas

The shower has a curbless entry and a floating seat. A large niche makes it easy to reach items while either sitting or standing. There are 3 shower options; a rain shower from the ceiling, a hand held by the seat, another head that adjust on a bar. Barn style glass door and a towel warmer close at hand.
Luxurious, sophisticated and eclectic as many of the spaces the homeowners lived in abroad. There is a large luxe curbless shower, a private water closet, fireplace and TV. They also have a walk-in closet with abundant storage full of special spaces. After you shower you can dry off with toasty warm towels from the towel. warmer.
This master suite is now a uniquely personal space that functions brilliantly for this worldly couple who have decided to make this home there final destination.
Photo DeMane Design
Winner: 1st Place, ASID WA, Large Bath

The "exercise restroom" contains custom-designed cabinets with frosted glass fronts and industrial pendants. A heavy beveled square mirror compliments the Blue Pearl granite and glass listello of the shower, as well as the gym floor which is black with gray speckles.
Designed by Melodie Durham of Durham Designs & Consulting, LLC. Photo by Livengood Photographs [www.livengoodphotographs.com/design].
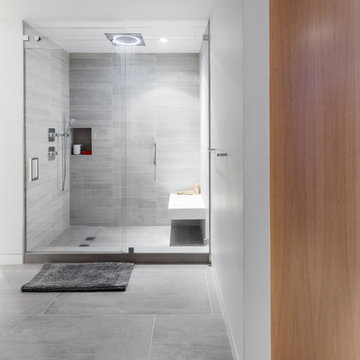
Brandon Shigeta
Diseño de cuarto de baño principal minimalista grande con ducha empotrada, baldosas y/o azulejos grises, baldosas y/o azulejos de porcelana, paredes blancas, suelo de baldosas de porcelana y lavabo bajoencimera
Diseño de cuarto de baño principal minimalista grande con ducha empotrada, baldosas y/o azulejos grises, baldosas y/o azulejos de porcelana, paredes blancas, suelo de baldosas de porcelana y lavabo bajoencimera
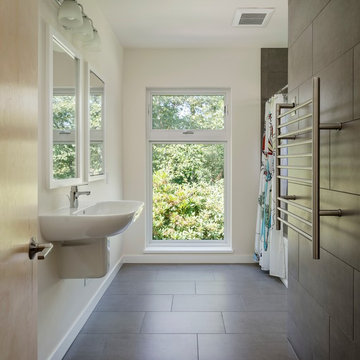
Aaron Leitz
Ejemplo de cuarto de baño principal actual de tamaño medio con baldosas y/o azulejos grises, baldosas y/o azulejos de porcelana, combinación de ducha y bañera, lavabo suspendido, paredes blancas y suelo de baldosas de porcelana
Ejemplo de cuarto de baño principal actual de tamaño medio con baldosas y/o azulejos grises, baldosas y/o azulejos de porcelana, combinación de ducha y bañera, lavabo suspendido, paredes blancas y suelo de baldosas de porcelana

Farm Kid Studios
Imagen de cuarto de baño principal contemporáneo de tamaño medio con armarios con paneles lisos, puertas de armario de madera oscura, encimera de cuarzo compacto, baldosas y/o azulejos de porcelana, suelo de baldosas de porcelana, lavabo bajoencimera, baldosas y/o azulejos beige y paredes grises
Imagen de cuarto de baño principal contemporáneo de tamaño medio con armarios con paneles lisos, puertas de armario de madera oscura, encimera de cuarzo compacto, baldosas y/o azulejos de porcelana, suelo de baldosas de porcelana, lavabo bajoencimera, baldosas y/o azulejos beige y paredes grises

Waynesboro master bath renovation in Houston, Texas. This is a small 5'x12' bathroom that we were able to squeeze a lot of nice features into. When dealing with a very small vanity top, using a wall mounted faucet frees up your counter space. The use of large 24x24 tiles in the small shower cuts down on the busyness of grout lines and gives a larger scale to the small space. The wall behind the commode is shared with another bath and is actually 8" deep, so we boxed out that space and have a very deep storage cabinet that looks shallow from the outside. A large sheet glass mirror mounted with standoffs also helps the space to feel larger.
Granite: Brown Sucuri 3cm
Vanity: Stained mahogany, custom made by our carpenter
Wall Tile: Emser Paladino Albanelle 24x24
Floor Tile: Emser Perspective Gray 12x24
Accent Tile: Emser Silver Marble Mini Offset
Liner Tile: Emser Silver Cigaro 1x12
Wall Paint Color: Sherwin Williams Oyster Bay
Trim Paint Color: Sherwin Williams Alabaster
Plumbing Fixtures: Danze
Lighting: Kenroy Home Margot Mini Pendants
Toilet: American Standard Champion 4
All Photos by Curtis Lawson

Published around the world: Master Bathroom with low window inside shower stall for natural light. Shower is a true-divided lite design with tempered glass for safety. Shower floor is of small cararra marble tile. Interior by Robert Nebolon and Sarah Bertram.
Robert Nebolon Architects; California Coastal design
San Francisco Modern, Bay Area modern residential design architects, Sustainability and green design
Matthew Millman: photographer
Link to New York Times May 2013 article about the house: http://www.nytimes.com/2013/05/16/greathomesanddestinations/the-houseboat-of-their-dreams.html?_r=0
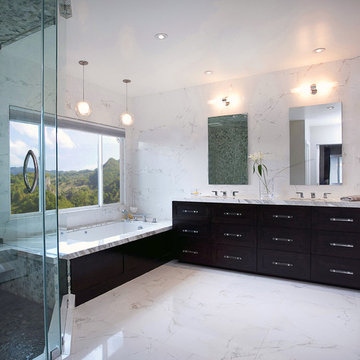
Melissa Di Meglio
Imagen de cuarto de baño rectangular contemporáneo con encimera de mármol y baldosas y/o azulejos de porcelana
Imagen de cuarto de baño rectangular contemporáneo con encimera de mármol y baldosas y/o azulejos de porcelana
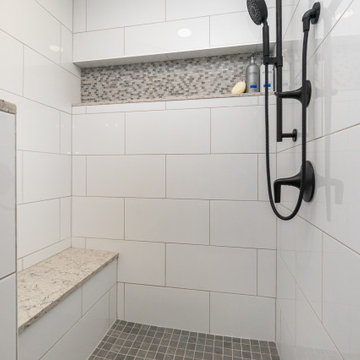
This project initially started as a discussion about remodeling the kitchen but morphed into a major renovation of the entire second floor including the addition of a new master suite and bath. This handsome new master bath has been created in a former small bedroom adjacent to the new master bedroom.
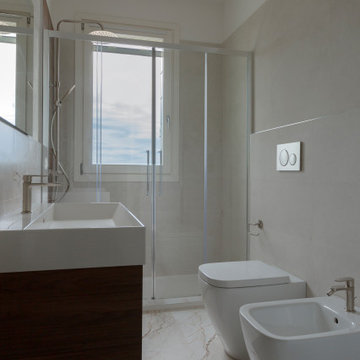
L'intervento ha previsto la ristrutturazione del bagno di un piccolo appartamento.
Ejemplo de aseo flotante actual de tamaño medio con armarios con paneles lisos, puertas de armario de madera en tonos medios, sanitario de dos piezas, baldosas y/o azulejos marrones, baldosas y/o azulejos de porcelana, paredes blancas, suelo de mármol, lavabo integrado, suelo beige y encimeras beige
Ejemplo de aseo flotante actual de tamaño medio con armarios con paneles lisos, puertas de armario de madera en tonos medios, sanitario de dos piezas, baldosas y/o azulejos marrones, baldosas y/o azulejos de porcelana, paredes blancas, suelo de mármol, lavabo integrado, suelo beige y encimeras beige
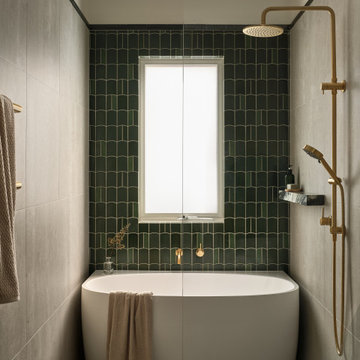
This narrow but long bathroom offered us the option of creating a 'wet area' where the bath and shower share one enclosure behind a fixed glass panel.
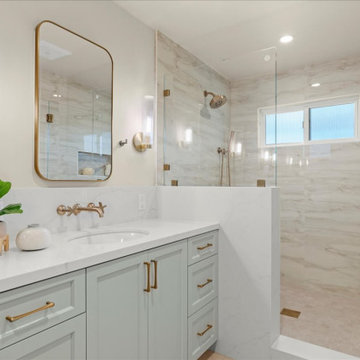
Masterpiece Retreat: The Master Bathroom
The master bathroom embodies the epitome of tranquility. Luxe gold fixtures complement the double vanity mirrors, trimmed in a warm Gilded" finish, their elongated rectangular shapes softened by rounded edges. The vanity, painted in a “Slate" hue, offers ample storage and features two undermount sinks atop a Polarstone Pure Opal countertop. Materika sand matte floor tiles provide a soothing foundation, while Dolomite shower walls and a Starphire glass half shower door create a seamless, light-filled space.
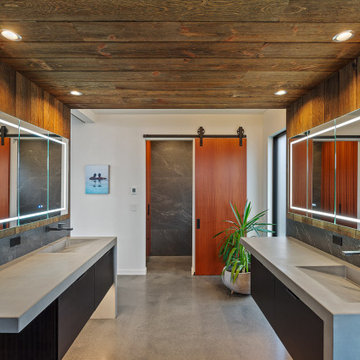
This primary bathroom commands attention with its bold design. The vanity area showcases wood-clad walls and ceiling, complemented by polished concrete floors. Floating vanities with sleek concrete countertops, featuring integrated sinks and wall-mounted faucets mirror each other across the room. On the other end is a barn door into the separate toilet room.
Architecture and Design by: H2D Architecture + Design
www.h2darchitects.com
Built by: Carlisle Classic Homes
Interior Design by: Karlee Coble Interiors
Photos by: Christopher Nelson Photography
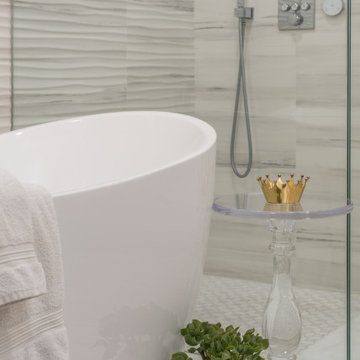
The Master Bath continues with the natural finishes and fixtures found throughout the condo. The Countertops are Mystery White Onyx, with white stone vessel sink. The Walls and flooring Italian Porcelain Tile in a linear marble pattern. "Fit for a Princess", the free standing tub is grounded on top of an White Onyx deck, which is adjacent to the double shower enclosed in frameless glass. Grohe Plumbing Fixtures throughout all Bathrooms.
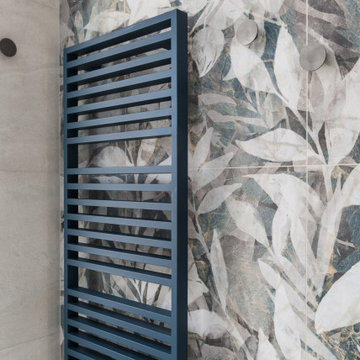
Bagno moderno con gres a tutt'altezza e foliage colore blu e neutri
Imagen de cuarto de baño único y de pie grande con armarios con paneles lisos, puertas de armario azules, ducha abierta, sanitario de pared, baldosas y/o azulejos grises, baldosas y/o azulejos de porcelana, paredes azules, suelo de baldosas de porcelana, aseo y ducha, lavabo encastrado, suelo gris, ducha abierta y encimeras negras
Imagen de cuarto de baño único y de pie grande con armarios con paneles lisos, puertas de armario azules, ducha abierta, sanitario de pared, baldosas y/o azulejos grises, baldosas y/o azulejos de porcelana, paredes azules, suelo de baldosas de porcelana, aseo y ducha, lavabo encastrado, suelo gris, ducha abierta y encimeras negras

Main Bathroom with a double sink
Diseño de cuarto de baño infantil, doble y flotante actual con armarios con paneles lisos, puertas de armario negras, sanitario de pared, baldosas y/o azulejos marrones, baldosas y/o azulejos de porcelana, paredes marrones, suelo de baldosas de porcelana, encimera de granito, suelo marrón, encimeras marrones, lavabo integrado y hornacina
Diseño de cuarto de baño infantil, doble y flotante actual con armarios con paneles lisos, puertas de armario negras, sanitario de pared, baldosas y/o azulejos marrones, baldosas y/o azulejos de porcelana, paredes marrones, suelo de baldosas de porcelana, encimera de granito, suelo marrón, encimeras marrones, lavabo integrado y hornacina
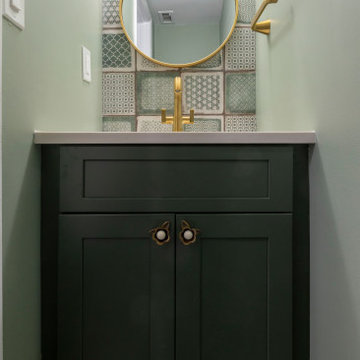
Modern farmhouse green powder room remodeling with green patterned wall and floor tiles, gold fixtures, round framed mirror, fabuwood hunter green custom paint vanity, flower knobd, gold globe vanity lights and green walls.

Imagen de cuarto de baño principal, doble y a medida tradicional renovado grande con armarios con paneles lisos, puertas de armario de madera clara, bañera exenta, ducha a ras de suelo, sanitario de dos piezas, baldosas y/o azulejos negros, baldosas y/o azulejos de porcelana, paredes blancas, suelo de baldosas de porcelana, lavabo bajoencimera, encimera de cuarzo compacto, suelo gris, ducha abierta, encimeras grises y banco de ducha

Modelo de cuarto de baño principal, único y flotante actual pequeño con armarios con rebordes decorativos, puertas de armario de madera oscura, ducha abierta, sanitario de una pieza, baldosas y/o azulejos blancos, baldosas y/o azulejos de porcelana, paredes blancas, suelo de baldosas de porcelana, lavabo sobreencimera, encimera de acrílico, suelo blanco, ducha abierta y encimeras blancas
162.938 fotos de baños con baldosas y/o azulejos de porcelana y baldosas y/o azulejos de terracota
9

