1.469 fotos de baños con baldosas y/o azulejos de cemento y paredes verdes
Filtrar por
Presupuesto
Ordenar por:Popular hoy
61 - 80 de 1469 fotos
Artículo 1 de 3

Small South Minneapolis bathroom; 3 x 6 white subway tile on walls and wainscot; 2 custom made Corian corner shelves in shower; glass block window with vent; herringbone pattern floor tile; Tub was refinshed

Newport Bath Project by Jae Willard :
The Kohler Moxie speaker showerhead was added for extra fun, along with the LED mirror.
Ejemplo de cuarto de baño principal actual de tamaño medio con armarios tipo mueble, puertas de armario verdes, ducha esquinera, baldosas y/o azulejos verdes, baldosas y/o azulejos de cemento, paredes verdes, suelo de madera en tonos medios, lavabo bajoencimera y encimera de mármol
Ejemplo de cuarto de baño principal actual de tamaño medio con armarios tipo mueble, puertas de armario verdes, ducha esquinera, baldosas y/o azulejos verdes, baldosas y/o azulejos de cemento, paredes verdes, suelo de madera en tonos medios, lavabo bajoencimera y encimera de mármol

Автор проекта: Майя Баклан, "Неевроремонт"
Фото: Андрей Безуглов
Diseño de cuarto de baño escandinavo con ducha abierta, sanitario de pared, baldosas y/o azulejos blancos, baldosas y/o azulejos de cemento, paredes verdes, suelo de madera en tonos medios, lavabo sobreencimera, armarios con paneles lisos, puertas de armario de madera en tonos medios y ducha abierta
Diseño de cuarto de baño escandinavo con ducha abierta, sanitario de pared, baldosas y/o azulejos blancos, baldosas y/o azulejos de cemento, paredes verdes, suelo de madera en tonos medios, lavabo sobreencimera, armarios con paneles lisos, puertas de armario de madera en tonos medios y ducha abierta
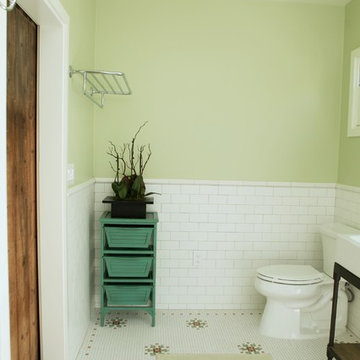
Modelo de cuarto de baño de estilo americano con lavabo de seno grande, armarios abiertos, bañera encastrada, baldosas y/o azulejos multicolor, baldosas y/o azulejos de cemento, paredes verdes y suelo con mosaicos de baldosas

Builder: J. Peterson Homes
Interior Designer: Francesca Owens
Photographers: Ashley Avila Photography, Bill Hebert, & FulView
Capped by a picturesque double chimney and distinguished by its distinctive roof lines and patterned brick, stone and siding, Rookwood draws inspiration from Tudor and Shingle styles, two of the world’s most enduring architectural forms. Popular from about 1890 through 1940, Tudor is characterized by steeply pitched roofs, massive chimneys, tall narrow casement windows and decorative half-timbering. Shingle’s hallmarks include shingled walls, an asymmetrical façade, intersecting cross gables and extensive porches. A masterpiece of wood and stone, there is nothing ordinary about Rookwood, which combines the best of both worlds.
Once inside the foyer, the 3,500-square foot main level opens with a 27-foot central living room with natural fireplace. Nearby is a large kitchen featuring an extended island, hearth room and butler’s pantry with an adjacent formal dining space near the front of the house. Also featured is a sun room and spacious study, both perfect for relaxing, as well as two nearby garages that add up to almost 1,500 square foot of space. A large master suite with bath and walk-in closet which dominates the 2,700-square foot second level which also includes three additional family bedrooms, a convenient laundry and a flexible 580-square-foot bonus space. Downstairs, the lower level boasts approximately 1,000 more square feet of finished space, including a recreation room, guest suite and additional storage.

Boasting a large terrace with long reaching sea views across the River Fal and to Pendennis Point, Seahorse was a full property renovation managed by Warren French.
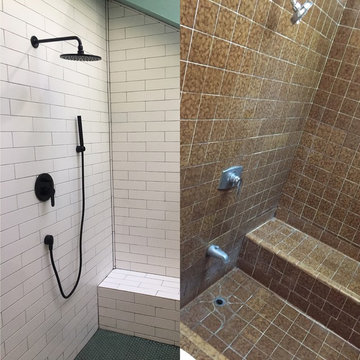
Diseño de cuarto de baño principal actual pequeño con ducha empotrada, sanitario de una pieza, baldosas y/o azulejos blancos, baldosas y/o azulejos de cemento, paredes verdes, suelo de baldosas de cerámica, suelo verde y ducha abierta
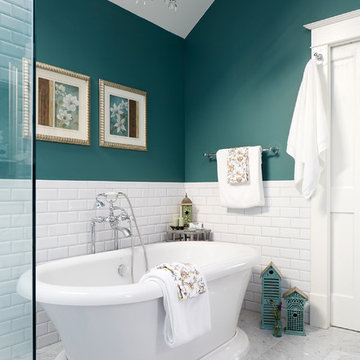
Project Developer April Case Underwood
https://www.houzz.com/pro/awood21/april-case-underwood
Designer Elena Eskandari
https://www.houzz.com/pro/eeskandari/elena-eskandari-case-design-remodeling-inc
Photography by Stacy Zarin Goldberg

Ejemplo de cuarto de baño principal marinero grande con armarios estilo shaker, puertas de armario de madera en tonos medios, ducha esquinera, sanitario de dos piezas, baldosas y/o azulejos verdes, baldosas y/o azulejos blancos, baldosas y/o azulejos de cemento, paredes verdes, suelo de baldosas de porcelana, lavabo bajoencimera, encimera de cuarzo compacto, suelo marrón y ducha abierta
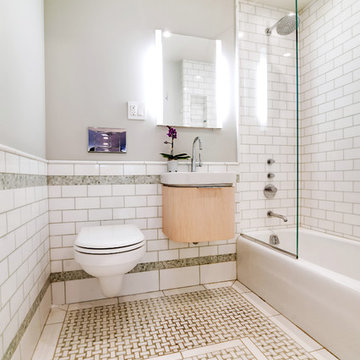
Guest Bathroom in New York City
Photo: Elizabeth Dooley
Foto de cuarto de baño contemporáneo pequeño con armarios tipo mueble, puertas de armario de madera clara, bañera empotrada, combinación de ducha y bañera, sanitario de pared, baldosas y/o azulejos blancos, baldosas y/o azulejos de cemento, paredes verdes, suelo con mosaicos de baldosas, aseo y ducha y lavabo integrado
Foto de cuarto de baño contemporáneo pequeño con armarios tipo mueble, puertas de armario de madera clara, bañera empotrada, combinación de ducha y bañera, sanitario de pared, baldosas y/o azulejos blancos, baldosas y/o azulejos de cemento, paredes verdes, suelo con mosaicos de baldosas, aseo y ducha y lavabo integrado
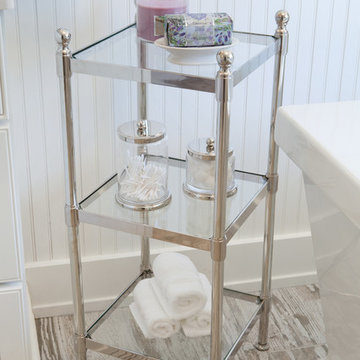
This 1930's Barrington Hills farmhouse was in need of some TLC when it was purchased by this southern family of five who planned to make it their new home. The renovation taken on by Advance Design Studio's designer Scott Christensen and master carpenter Justin Davis included a custom porch, custom built in cabinetry in the living room and children's bedrooms, 2 children's on-suite baths, a guest powder room, a fabulous new master bath with custom closet and makeup area, a new upstairs laundry room, a workout basement, a mud room, new flooring and custom wainscot stairs with planked walls and ceilings throughout the home.
The home's original mechanicals were in dire need of updating, so HVAC, plumbing and electrical were all replaced with newer materials and equipment. A dramatic change to the exterior took place with the addition of a quaint standing seam metal roofed farmhouse porch perfect for sipping lemonade on a lazy hot summer day.
In addition to the changes to the home, a guest house on the property underwent a major transformation as well. Newly outfitted with updated gas and electric, a new stacking washer/dryer space was created along with an updated bath complete with a glass enclosed shower, something the bath did not previously have. A beautiful kitchenette with ample cabinetry space, refrigeration and a sink was transformed as well to provide all the comforts of home for guests visiting at the classic cottage retreat.
The biggest design challenge was to keep in line with the charm the old home possessed, all the while giving the family all the convenience and efficiency of modern functioning amenities. One of the most interesting uses of material was the porcelain "wood-looking" tile used in all the baths and most of the home's common areas. All the efficiency of porcelain tile, with the nostalgic look and feel of worn and weathered hardwood floors. The home’s casual entry has an 8" rustic antique barn wood look porcelain tile in a rich brown to create a warm and welcoming first impression.
Painted distressed cabinetry in muted shades of gray/green was used in the powder room to bring out the rustic feel of the space which was accentuated with wood planked walls and ceilings. Fresh white painted shaker cabinetry was used throughout the rest of the rooms, accentuated by bright chrome fixtures and muted pastel tones to create a calm and relaxing feeling throughout the home.
Custom cabinetry was designed and built by Advance Design specifically for a large 70” TV in the living room, for each of the children’s bedroom’s built in storage, custom closets, and book shelves, and for a mudroom fit with custom niches for each family member by name.
The ample master bath was fitted with double vanity areas in white. A generous shower with a bench features classic white subway tiles and light blue/green glass accents, as well as a large free standing soaking tub nestled under a window with double sconces to dim while relaxing in a luxurious bath. A custom classic white bookcase for plush towels greets you as you enter the sanctuary bath.
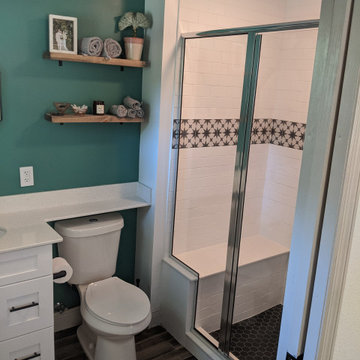
Older classic San Marco home Master Bathroom remodeled on a budget
Modelo de cuarto de baño principal, único y a medida tradicional renovado pequeño con puertas de armario blancas, baldosas y/o azulejos blancos, encimera de cuarzo compacto, armarios estilo shaker, ducha empotrada, sanitario de dos piezas, baldosas y/o azulejos de cemento, paredes verdes, suelo de baldosas de porcelana, lavabo bajoencimera, suelo gris, ducha con puerta con bisagras, encimeras blancas y banco de ducha
Modelo de cuarto de baño principal, único y a medida tradicional renovado pequeño con puertas de armario blancas, baldosas y/o azulejos blancos, encimera de cuarzo compacto, armarios estilo shaker, ducha empotrada, sanitario de dos piezas, baldosas y/o azulejos de cemento, paredes verdes, suelo de baldosas de porcelana, lavabo bajoencimera, suelo gris, ducha con puerta con bisagras, encimeras blancas y banco de ducha
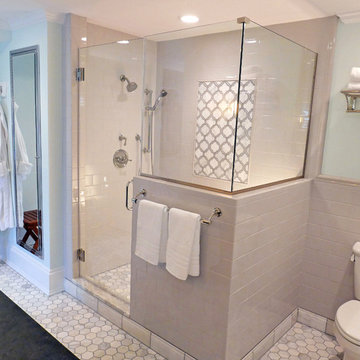
R.B. Schwarz, Inc. built a large shower stall with a niche bench and multiple shower heads. We added a vanity with his-and-her sinks and mirrors. The bathroom includes a floor to ceiling medicine cabinet.
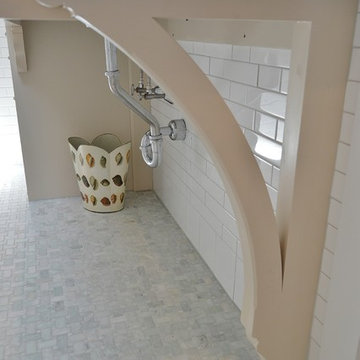
Bracket detail
Modelo de cuarto de baño principal clásico renovado grande con armarios con paneles lisos, puertas de armario beige, ducha empotrada, baldosas y/o azulejos blancos, baldosas y/o azulejos de cemento, paredes verdes, suelo con mosaicos de baldosas y lavabo encastrado
Modelo de cuarto de baño principal clásico renovado grande con armarios con paneles lisos, puertas de armario beige, ducha empotrada, baldosas y/o azulejos blancos, baldosas y/o azulejos de cemento, paredes verdes, suelo con mosaicos de baldosas y lavabo encastrado
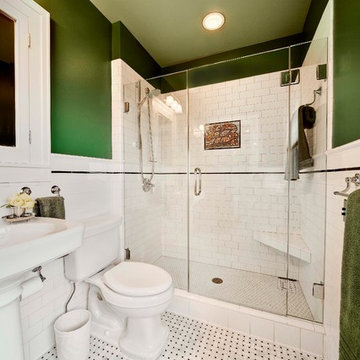
Joe DeMaio Photography
Modelo de cuarto de baño clásico pequeño con baldosas y/o azulejos de cemento, paredes verdes, armarios con paneles lisos, puertas de armario blancas, ducha empotrada, baldosas y/o azulejos blancos, suelo multicolor, suelo con mosaicos de baldosas, lavabo suspendido y boiserie
Modelo de cuarto de baño clásico pequeño con baldosas y/o azulejos de cemento, paredes verdes, armarios con paneles lisos, puertas de armario blancas, ducha empotrada, baldosas y/o azulejos blancos, suelo multicolor, suelo con mosaicos de baldosas, lavabo suspendido y boiserie
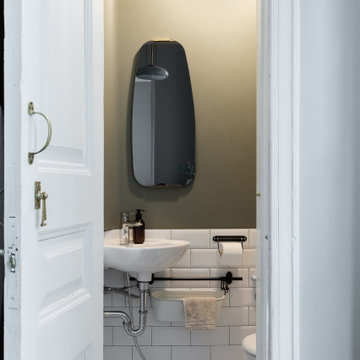
Modelo de aseo ecléctico pequeño con baldosas y/o azulejos blancos, baldosas y/o azulejos de cemento, paredes verdes, suelo de baldosas de cerámica, lavabo suspendido y suelo multicolor
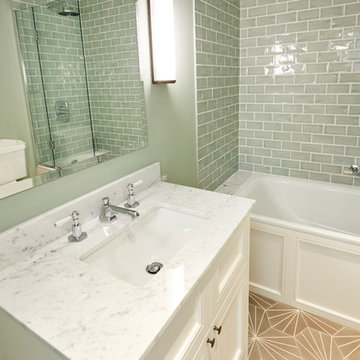
Glazed green metro tiles laid in brick pattern form a central feature in this family/guest bathroom. The geometric pattern floor tile provide a contrasting pattern whilst the marble counter top reference a theme that runs throughout the house
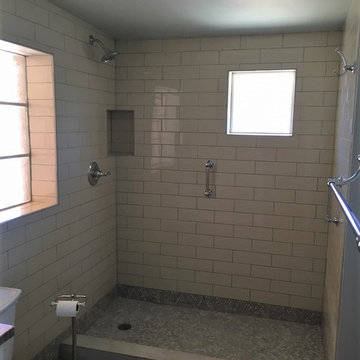
This home in a popular neighborhood close to Arizona State University dates probably to just before "mid-century and now has all NEW Fixtures and Finishes. The room was gutted and a new bathroom created. The goal of the project was to have a bathroom for this 1940's cottage that looked like it could be original but, was clean and fresh and healthy. Actually the windows and millwork and door openings are all original. The fixtures and finishes selected were to be in character with the decade in which the home was built which means the look is more World War II era and cottage / bungalow in ambiance. All this was softly and gently dramatized with the use and design of the 2 tone tile in creamy white and soft gray tiles throughout.
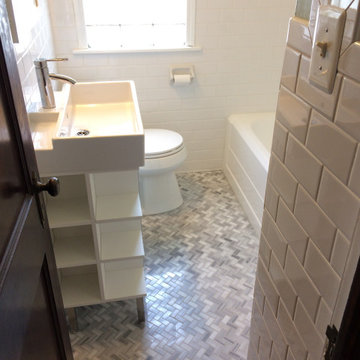
Small South Minneapolis bathroom; 3 x 6 white subway tile on walls and wainscot; 2 custom made Corian corner shelves in shower; glass block window with vent; herringbone pattern floor tile; Tub was refinshed
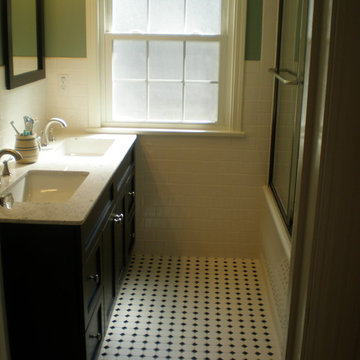
Diseño de cuarto de baño tradicional pequeño con armarios estilo shaker, puertas de armario negras, ducha empotrada, baldosas y/o azulejos blancos, baldosas y/o azulejos de cemento, paredes verdes, suelo de linóleo, aseo y ducha, lavabo bajoencimera y encimera de acrílico
1.469 fotos de baños con baldosas y/o azulejos de cemento y paredes verdes
4

