229 fotos de baños con baldosas y/o azulejos beige y casetón
Filtrar por
Presupuesto
Ordenar por:Popular hoy
61 - 80 de 229 fotos
Artículo 1 de 3
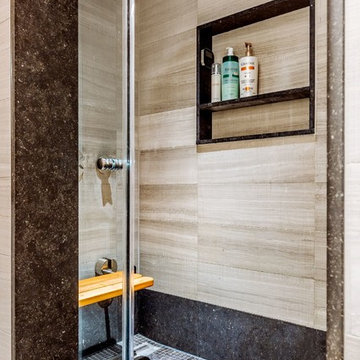
The renovation included a full gut of the existing space: 2 bathrooms, a kitchen, living room, 2 bedrooms, an office, and garden.
Imagen de cuarto de baño principal, único, flotante, blanco y beige y blanco actual grande con armarios con paneles lisos, puertas de armario blancas, ducha empotrada, sanitario de pared, baldosas y/o azulejos beige, baldosas y/o azulejos de cerámica, paredes beige, suelo de baldosas de cerámica, lavabo bajoencimera, encimera de granito, suelo negro, ducha con puerta con bisagras, encimeras negras, cuarto de baño, casetón y piedra
Imagen de cuarto de baño principal, único, flotante, blanco y beige y blanco actual grande con armarios con paneles lisos, puertas de armario blancas, ducha empotrada, sanitario de pared, baldosas y/o azulejos beige, baldosas y/o azulejos de cerámica, paredes beige, suelo de baldosas de cerámica, lavabo bajoencimera, encimera de granito, suelo negro, ducha con puerta con bisagras, encimeras negras, cuarto de baño, casetón y piedra
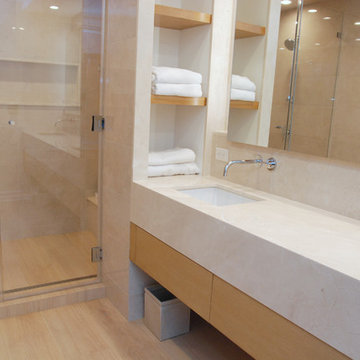
Robin Bailey
Modelo de cuarto de baño principal, doble y flotante minimalista grande con armarios con paneles lisos, puertas de armario de madera clara, ducha empotrada, baldosas y/o azulejos beige, suelo de madera clara, lavabo bajoencimera, ducha con puerta con bisagras, encimeras beige, banco de ducha y casetón
Modelo de cuarto de baño principal, doble y flotante minimalista grande con armarios con paneles lisos, puertas de armario de madera clara, ducha empotrada, baldosas y/o azulejos beige, suelo de madera clara, lavabo bajoencimera, ducha con puerta con bisagras, encimeras beige, banco de ducha y casetón
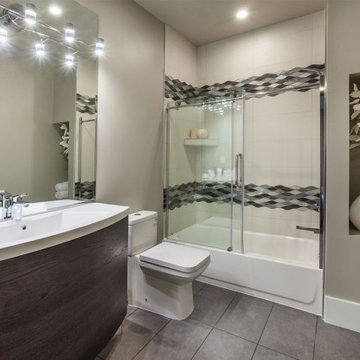
Diseño de cuarto de baño único y flotante contemporáneo de tamaño medio con armarios con paneles lisos, puertas de armario de madera en tonos medios, bañera exenta, combinación de ducha y bañera, sanitario de una pieza, baldosas y/o azulejos beige, baldosas y/o azulejos de cerámica, paredes beige, suelo de baldosas de cerámica, lavabo bajoencimera, encimera de cuarcita, suelo blanco, ducha con puerta corredera, encimeras beige, cuarto de baño, casetón y panelado
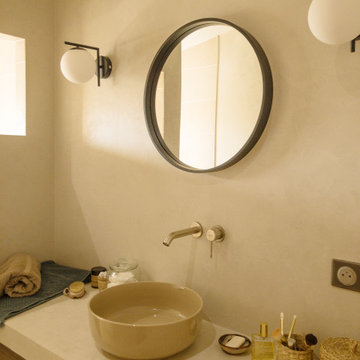
Modelo de cuarto de baño único y flotante contemporáneo de tamaño medio con armarios con rebordes decorativos, puertas de armario marrones, ducha abierta, sanitario de pared, baldosas y/o azulejos beige, baldosas y/o azulejos de cerámica, paredes beige, suelo de baldosas de cerámica, aseo y ducha, lavabo encastrado, encimera de laminado, suelo beige, ducha abierta, encimeras blancas, hornacina y casetón
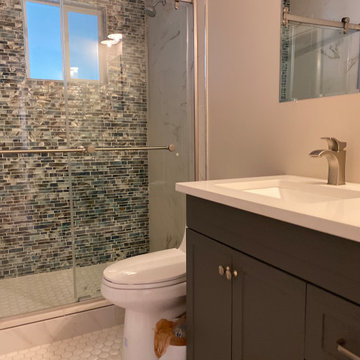
Imagen de cuarto de baño principal, único y de pie actual de tamaño medio con armarios estilo shaker, puertas de armario marrones, sanitario de una pieza, baldosas y/o azulejos beige, baldosas y/o azulejos de cerámica, paredes beige, suelo de baldosas de cerámica, lavabo bajoencimera, encimera de cuarcita, suelo gris, ducha con puerta corredera, encimeras beige y casetón
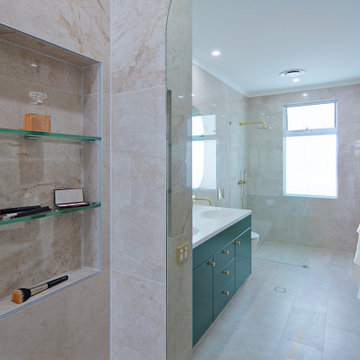
Foto de cuarto de baño principal, doble y a medida minimalista grande con armarios estilo shaker, puertas de armario verdes, ducha abierta, sanitario de una pieza, baldosas y/o azulejos beige, baldosas y/o azulejos con efecto espejo, paredes beige, suelo laminado, lavabo sobreencimera, encimera de laminado, suelo beige, ducha abierta, encimeras blancas, casetón y ladrillo
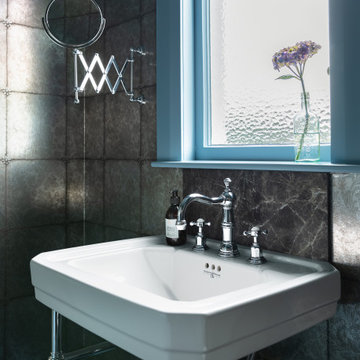
A dark and moody powder room with blue ceiling and trims. An art deco vanity, toilet and Indian Antique storage cabinet make this bathroom feel unique.
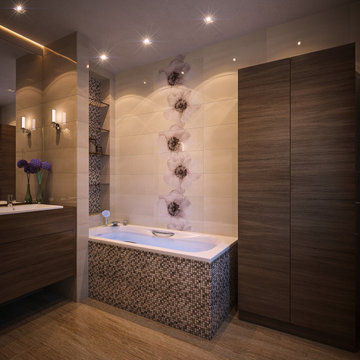
Shown bathroom in beige color with wooden floor. Tile wall cladding. The bathroom interior has both a shower and a bath. The shower is separated by a glass door. And the bathroom area is highlighted with tiles with floral patterns, which allows you to diversify the monochrome interior. There is a niche above the bathroom with shelves for hygiene items, and this area is also highlighted with mosaic tiles. A washbasin can be seen in the center against the wall. Wall-mounted washbasin cabinet. Thanks to this technique, a small bathroom will seem more spacious. Equipped with a wooden cabinet for storing various things. Wall sconces and mirror lights create a stunning visual effect. The space is evenly illuminated by lamps built into the ceiling.
Learn more about our 3D Rendering services - https://www.archviz-studio.com/
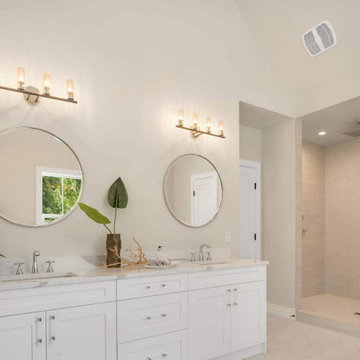
White vanity sink with two undermounted faucets and round mirrors. The lights above the vanity mirrors add up sophistication to the bathroom and provide warm light for a cozy bathroom experience.
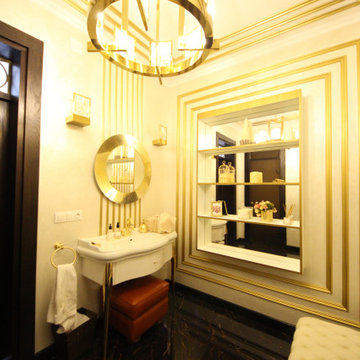
Дом в стиле арт деко, в трех уровнях, выполнен для семьи супругов в возрасте 50 лет, 3-е детей.
Комплектация объекта строительными материалами, мебелью, сантехникой и люстрами из Испании и России.
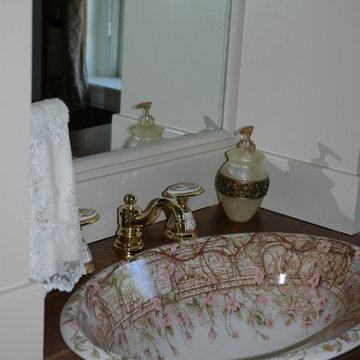
Gorgeous bathroom fit for a queen or princess! The feminine touches abound and perfect harmony. The countertop is Walnut and adds richness to the white cabinets.

This 6,000sf luxurious custom new construction 5-bedroom, 4-bath home combines elements of open-concept design with traditional, formal spaces, as well. Tall windows, large openings to the back yard, and clear views from room to room are abundant throughout. The 2-story entry boasts a gently curving stair, and a full view through openings to the glass-clad family room. The back stair is continuous from the basement to the finished 3rd floor / attic recreation room.
The interior is finished with the finest materials and detailing, with crown molding, coffered, tray and barrel vault ceilings, chair rail, arched openings, rounded corners, built-in niches and coves, wide halls, and 12' first floor ceilings with 10' second floor ceilings.
It sits at the end of a cul-de-sac in a wooded neighborhood, surrounded by old growth trees. The homeowners, who hail from Texas, believe that bigger is better, and this house was built to match their dreams. The brick - with stone and cast concrete accent elements - runs the full 3-stories of the home, on all sides. A paver driveway and covered patio are included, along with paver retaining wall carved into the hill, creating a secluded back yard play space for their young children.
Project photography by Kmieick Imagery.
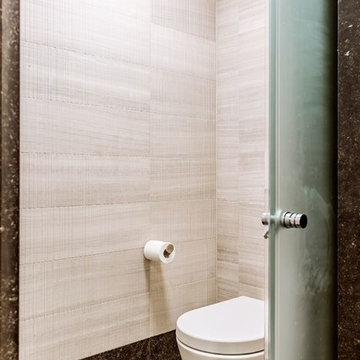
The renovation included a full gut of the existing space: 2 bathrooms, a kitchen, living room, 2 bedrooms, an office, and garden.
Diseño de cuarto de baño principal, único, flotante, blanco y beige y blanco contemporáneo grande con armarios con paneles lisos, puertas de armario blancas, ducha empotrada, sanitario de pared, baldosas y/o azulejos beige, baldosas y/o azulejos de cerámica, paredes beige, suelo de baldosas de cerámica, lavabo bajoencimera, encimera de granito, suelo negro, ducha con puerta con bisagras, encimeras negras, cuarto de baño, casetón y piedra
Diseño de cuarto de baño principal, único, flotante, blanco y beige y blanco contemporáneo grande con armarios con paneles lisos, puertas de armario blancas, ducha empotrada, sanitario de pared, baldosas y/o azulejos beige, baldosas y/o azulejos de cerámica, paredes beige, suelo de baldosas de cerámica, lavabo bajoencimera, encimera de granito, suelo negro, ducha con puerta con bisagras, encimeras negras, cuarto de baño, casetón y piedra
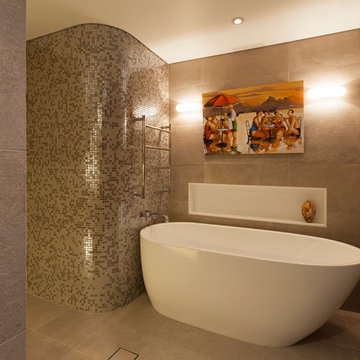
A warm contemporary bathroom with natural textures and tones on the walls and floors, complemented with light oak finished timber cabinetry throughout.
Also Introducing a light melodramatic feel with a curved glass mosaic feature wall and the stark contrasts of the solid surface bath, bench top and basin.
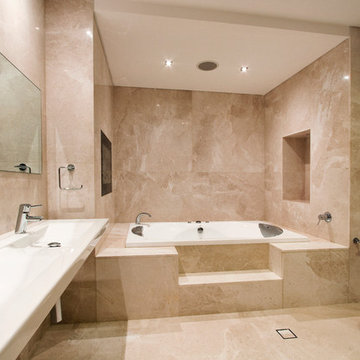
Diseño de cuarto de baño principal y doble actual con bañera encastrada, baldosas y/o azulejos beige, paredes beige, suelo de mármol, encimeras blancas y casetón
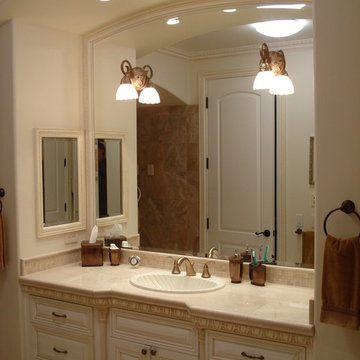
Hideway bathroom hair dryer for
New large Estate custom Home on 1/2 acre lot http://ZenArchitect.com
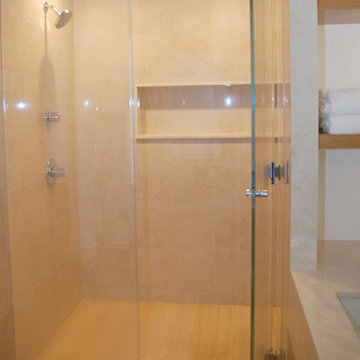
Robin Bailey
Ejemplo de cuarto de baño principal, doble y flotante minimalista grande con armarios con paneles lisos, puertas de armario de madera clara, ducha empotrada, baldosas y/o azulejos beige, suelo de madera clara, lavabo bajoencimera, ducha con puerta con bisagras, encimeras beige, banco de ducha y casetón
Ejemplo de cuarto de baño principal, doble y flotante minimalista grande con armarios con paneles lisos, puertas de armario de madera clara, ducha empotrada, baldosas y/o azulejos beige, suelo de madera clara, lavabo bajoencimera, ducha con puerta con bisagras, encimeras beige, banco de ducha y casetón
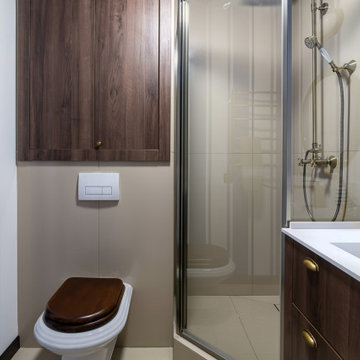
Сан. узел в морском стиле, который создает иллюзию в каюты в многоквартирном доме. Необычное сочетание бежевого керамогранита, темного дерева и ярких сине белых полос.
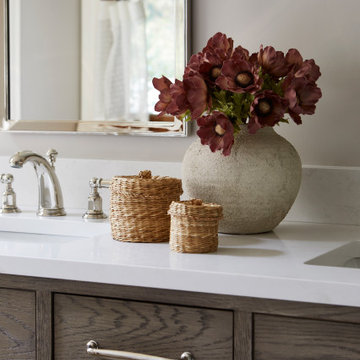
Step into your luxurious private retreat, designed to provide you with the utmost in comfort and opulence. The centerpiece of this space is an indulgent freestanding tub, perfectly positioned beneath a coffered ceiling, a stunning chandelier, and a large, elegant window that allows soothing natural light to fill the room. The tub itself is a masterpiece, with smooth curves and a pristine white finish.
Underfoot, heated tiles offer a welcoming touch, ensuring warmth greets every step, especially on those chilly mornings. The pampering continues as you step out of the tub or shower, with the heated floor caressing your senses.
A spacious double vanity enhances the room, adorned with high-end fixtures and ample storage. The countertop is a stunning piece of stone, accentuating the room's elegance. Large, well-lit mirrors above each sink make preparing for the day a breeze.
Luxury abounds in this ensuite, from the gleaming polished nickel fixtures to the exquisite cabinetry adorned with beautiful hardware. The soft, neutral color palette on the walls creates a tranquil ambiance that encourages relaxation.
As you enter this personal sanctuary, a sliding barn door sets the tone, infusing a hint of rustic charm that beautifully complements the overall contemporary design. The door slides effortlessly, revealing your own haven.
This ensuite embodies the perfect blend of comfort, aesthetics, and functionality. It's a space where you can pamper yourself and unwind in the lap of luxury. Every detail has been carefully curated to create a soothing and sophisticated atmosphere just for you. Experience the difference and make this your personal oasis today.
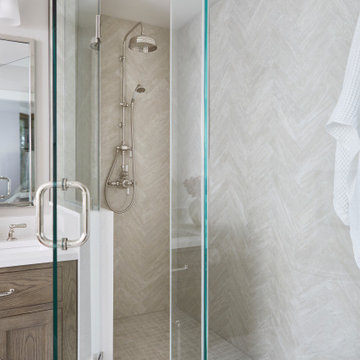
Step into your luxurious private retreat, designed to provide you with the utmost in comfort and opulence. The centerpiece of this space is an indulgent freestanding tub, perfectly positioned beneath a coffered ceiling, a stunning chandelier, and a large, elegant window that allows soothing natural light to fill the room. The tub itself is a masterpiece, with smooth curves and a pristine white finish.
Underfoot, heated tiles offer a welcoming touch, ensuring warmth greets every step, especially on those chilly mornings. The pampering continues as you step out of the tub or shower, with the heated floor caressing your senses.
A spacious double vanity enhances the room, adorned with high-end fixtures and ample storage. The countertop is a stunning piece of stone, accentuating the room's elegance. Large, well-lit mirrors above each sink make preparing for the day a breeze.
Luxury abounds in this ensuite, from the gleaming polished nickel fixtures to the exquisite cabinetry adorned with beautiful hardware. The soft, neutral color palette on the walls creates a tranquil ambiance that encourages relaxation.
As you enter this personal sanctuary, a sliding barn door sets the tone, infusing a hint of rustic charm that beautifully complements the overall contemporary design. The door slides effortlessly, revealing your own haven.
This ensuite embodies the perfect blend of comfort, aesthetics, and functionality. It's a space where you can pamper yourself and unwind in the lap of luxury. Every detail has been carefully curated to create a soothing and sophisticated atmosphere just for you. Experience the difference and make this your personal oasis today.
229 fotos de baños con baldosas y/o azulejos beige y casetón
4

