138.213 fotos de baños con baldosas y/o azulejos beige y baldosas y/o azulejos rojos
Filtrar por
Presupuesto
Ordenar por:Popular hoy
161 - 180 de 138.213 fotos
Artículo 1 de 3
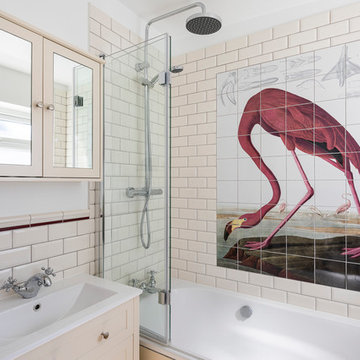
Photo by Chris Snook
Imagen de cuarto de baño infantil tradicional renovado pequeño con armarios estilo shaker, puertas de armario beige, bañera encastrada, combinación de ducha y bañera, baldosas y/o azulejos beige, baldosas y/o azulejos de cerámica, paredes multicolor, suelo de baldosas de cerámica, suelo beige y lavabo tipo consola
Imagen de cuarto de baño infantil tradicional renovado pequeño con armarios estilo shaker, puertas de armario beige, bañera encastrada, combinación de ducha y bañera, baldosas y/o azulejos beige, baldosas y/o azulejos de cerámica, paredes multicolor, suelo de baldosas de cerámica, suelo beige y lavabo tipo consola

Modelo de cuarto de baño principal tradicional de tamaño medio con puertas de armario verdes, ducha esquinera, sanitario de una pieza, baldosas y/o azulejos beige, baldosas y/o azulejos de mármol, paredes grises, suelo de baldosas de porcelana, lavabo bajoencimera, encimera de cuarzo compacto, suelo beige, ducha con puerta con bisagras, encimeras beige y armarios con paneles empotrados

Ejemplo de cuarto de baño principal de estilo de casa de campo de tamaño medio con armarios con paneles con relieve, puertas de armario negras, ducha a ras de suelo, sanitario de dos piezas, baldosas y/o azulejos beige, baldosas y/o azulejos de porcelana, paredes grises, suelo de baldosas de porcelana, lavabo bajoencimera, encimera de cuarzo compacto, suelo marrón, ducha abierta y encimeras blancas
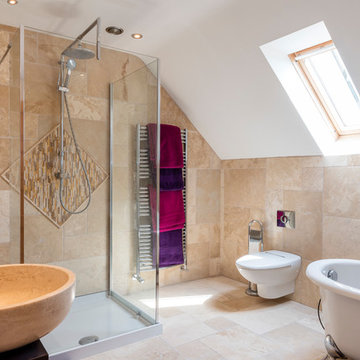
Ben Carpenter
Foto de cuarto de baño mediterráneo de tamaño medio con bañera exenta, sanitario de pared, baldosas y/o azulejos beige, paredes beige, lavabo sobreencimera, suelo beige y encimeras negras
Foto de cuarto de baño mediterráneo de tamaño medio con bañera exenta, sanitario de pared, baldosas y/o azulejos beige, paredes beige, lavabo sobreencimera, suelo beige y encimeras negras
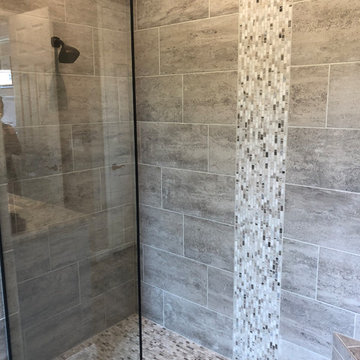
Modelo de cuarto de baño minimalista de tamaño medio con ducha empotrada, baldosas y/o azulejos beige, baldosas y/o azulejos de porcelana, paredes beige, suelo con mosaicos de baldosas, aseo y ducha, suelo beige y ducha abierta
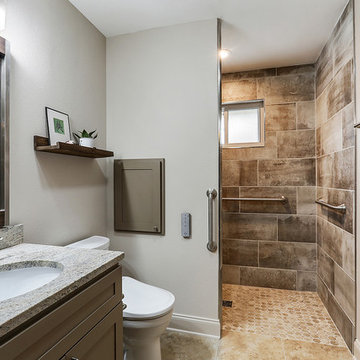
We removed a standard size tub and enlarged the space to allow wheelchair accessibility for the owners. We installed new vanity cabinets that were designed and constructed in a way that would allow the base to be removed if the customer desired to accommodate a wheelchair being pulled up to the counter-top. In the end the function of the space with the quality design proved to be a great addition to this home.
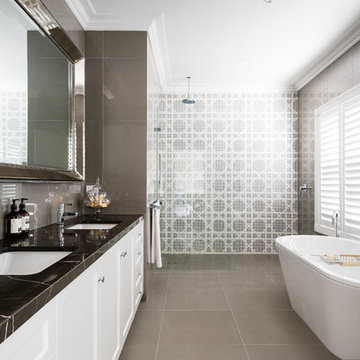
Tiles supplied by Lifestiles and Bathroom renovation by Ultimate Kitchens and Bathrooms
Foto de cuarto de baño principal clásico renovado con armarios con paneles empotrados, puertas de armario blancas, bañera exenta, ducha a ras de suelo, baldosas y/o azulejos beige, baldosas y/o azulejos blancos, paredes marrones, lavabo bajoencimera, suelo marrón, ducha abierta y encimeras negras
Foto de cuarto de baño principal clásico renovado con armarios con paneles empotrados, puertas de armario blancas, bañera exenta, ducha a ras de suelo, baldosas y/o azulejos beige, baldosas y/o azulejos blancos, paredes marrones, lavabo bajoencimera, suelo marrón, ducha abierta y encimeras negras
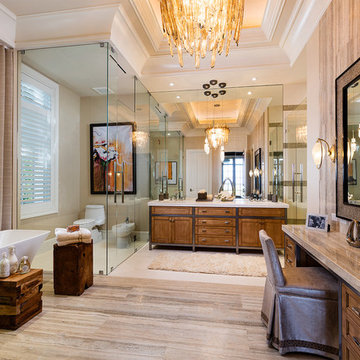
New 2-story residence with additional 9-car garage, exercise room, enoteca and wine cellar below grade. Detached 2-story guest house and 2 swimming pools.

We can't get enough of the statement sink and interior wall coverings in this powder bathroom. The mosaic tile perfectly accentuates the custom bathroom mirror and wall sconces.
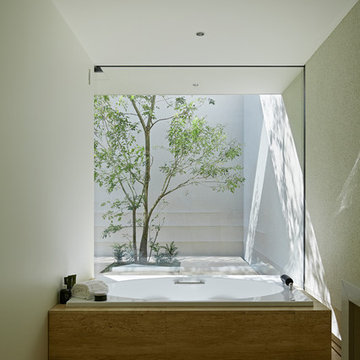
上下左右いっぱいのガラス窓により、外までが繋がった印象のバスルームとしています。
Foto de cuarto de baño moderno con puertas de armario de madera clara, sanitario de una pieza, baldosas y/o azulejos beige, paredes blancas, lavabo bajoencimera, encimera de cuarzo compacto, suelo beige, encimeras blancas, jacuzzi y ventanas
Foto de cuarto de baño moderno con puertas de armario de madera clara, sanitario de una pieza, baldosas y/o azulejos beige, paredes blancas, lavabo bajoencimera, encimera de cuarzo compacto, suelo beige, encimeras blancas, jacuzzi y ventanas

Proyecto de decoración, dirección y ejecución de obra: Sube Interiorismo www.subeinteriorismo.com
Fotografía Erlantz Biderbost
Foto de cuarto de baño actual de tamaño medio con armarios con paneles lisos, puertas de armario de madera clara, baldosas y/o azulejos beige, baldosas y/o azulejos de cerámica, suelo laminado, aseo y ducha, lavabo encastrado, encimera de madera, suelo marrón, paredes multicolor, encimeras beige y espejo con luz
Foto de cuarto de baño actual de tamaño medio con armarios con paneles lisos, puertas de armario de madera clara, baldosas y/o azulejos beige, baldosas y/o azulejos de cerámica, suelo laminado, aseo y ducha, lavabo encastrado, encimera de madera, suelo marrón, paredes multicolor, encimeras beige y espejo con luz

Our clients came to us whilst they were in the process of renovating their traditional town-house in North London.
They wanted to incorporate more stylsed and contemporary elements in their designs, while paying homage to the original feel of the architecture.
In early 2015 we were approached by a client who wanted us to design and install bespoke pieces throughout his home.
Many of the rooms overlook the stunning courtyard style garden and the client was keen to have this area displayed from inside his home. In his kitchen-diner he wanted French doors to span the width of the room, bringing in as much natural light from the courtyard as possible. We designed and installed 2 Georgian style double doors and screen sets to this space. On the first floor we designed and installed steel windows in the same style to really give the property the wow factor looking in from the courtyard. Another set of French doors, again in the same style, were added to another room overlooking the courtyard.
The client wanted the inside of his property to be in keeping with the external doors and asked us to design and install a number of internal screens as well. In the dining room we fitted a bespoke internal double door with top panel and, as you can see from the picture, it really suited the space.
In the basement the client wanted a large set of internal screens to separate the living space from the hosting lounge. The Georgian style side screens and internal double leaf doors, accompanied by the client’s installation of a roof light overlooking the courtyard, really help lighten a space that could’ve otherwise been quite dark.
After we finished the work we were asked to come back by the client and install a bespoke steel, single shower screen in his wet room. This really finished off the project… Fabco products truly could be found throughout the property!
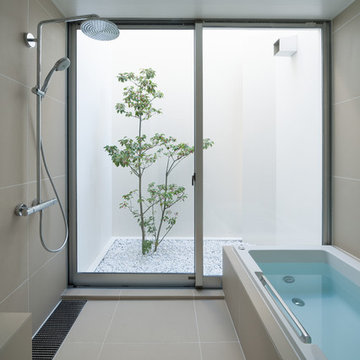
住宅街で閉じながら、開放的に住む Photo: Ota Takumi
Diseño de cuarto de baño principal y con puerta corredera moderno sin sin inodoro con bañera encastrada, baldosas y/o azulejos beige, paredes beige, suelo beige y ducha abierta
Diseño de cuarto de baño principal y con puerta corredera moderno sin sin inodoro con bañera encastrada, baldosas y/o azulejos beige, paredes beige, suelo beige y ducha abierta

The master bath was part of the additions added to the house in the late 1960s by noted Arizona architect Bennie Gonzales during his period of ownership of the house. Originally lit only by skylights, additional windows were added to balance the light and brighten the space, A wet room concept with undermount tub, dual showers and door/window unit (fabricated from aluminum) complete with ventilating transom, transformed the narrow space. A heated floor, dual copper farmhouse sinks, heated towel rack, and illuminated spa mirrors are among the comforting touches that compliment the space.

One of the new modern bathrooms in the Marianella apartments.
Photo: Baha Khakimov
Modelo de cuarto de baño actual de tamaño medio con sanitario de pared, baldosas y/o azulejos beige, baldosas y/o azulejos de porcelana, paredes beige, suelo de baldosas de porcelana, aseo y ducha, suelo beige, ducha empotrada, lavabo suspendido y ducha con puerta con bisagras
Modelo de cuarto de baño actual de tamaño medio con sanitario de pared, baldosas y/o azulejos beige, baldosas y/o azulejos de porcelana, paredes beige, suelo de baldosas de porcelana, aseo y ducha, suelo beige, ducha empotrada, lavabo suspendido y ducha con puerta con bisagras
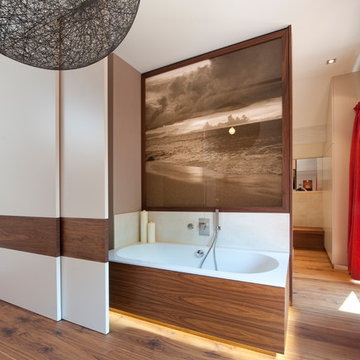
Ejemplo de cuarto de baño principal contemporáneo grande con bañera encastrada, baldosas y/o azulejos beige, paredes marrones, suelo de madera en tonos medios y suelo marrón

Master Bathroom Addition with custom double vanity.
White herringbone tile with white wall subway tile. white pebble shower floor tile. Walnut rounded vanity mirrors. Brizo Fixtures. Cabinet hardware by School House Electric. Photo Credit: Amy Bartlam

Master and Guest Bathroom Remodels in Gilbert, AZ. In the Master, the only thing left untouched was the main area flooring. We removed the vanities and tub shower to create a beautiful zero threshold, walk in shower! The new vanity is topped with a beautiful granite with a waterfall edge. Inside the shower, you'll find basket weave tile on the floor, inlay and inside the soap niche's. Finally, this shower is complete with not one, but THREE shower heads. The guest bathroom complements the Master with a new vanity and new tub shower.

Fire Dance Parade of Homes Texas Hill Country Powder Bath
https://www.hillcountrylight.com

Picture Perfect Home
Imagen de cuarto de baño tradicional renovado de tamaño medio con puertas de armario marrones, ducha empotrada, sanitario de dos piezas, suelo de baldosas de cerámica, lavabo bajoencimera, encimera de mármol, suelo gris, ducha con puerta corredera, baldosas y/o azulejos beige, paredes azules, aseo y ducha, espejo con luz y armarios con paneles empotrados
Imagen de cuarto de baño tradicional renovado de tamaño medio con puertas de armario marrones, ducha empotrada, sanitario de dos piezas, suelo de baldosas de cerámica, lavabo bajoencimera, encimera de mármol, suelo gris, ducha con puerta corredera, baldosas y/o azulejos beige, paredes azules, aseo y ducha, espejo con luz y armarios con paneles empotrados
138.213 fotos de baños con baldosas y/o azulejos beige y baldosas y/o azulejos rojos
9

