28.413 fotos de baños con baldosas y/o azulejos beige
Filtrar por
Presupuesto
Ordenar por:Popular hoy
121 - 140 de 28.413 fotos
Artículo 1 de 3
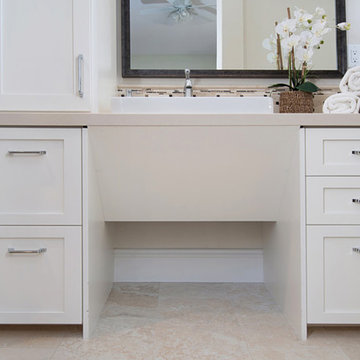
We created this beautiful accessible bathroom in Carlsbad to give our client a more functional space. We designed this unique bath, specific to the client's specifications to make it more wheel chair accessible. Features such as the roll in shower, roll up vanity and the ability to use her chair for flexibility over the fixed wall mounted seat allow her to be more independent in this bathroom. Safety was another significant factor for the room. We added support bars in all areas and with maximum flexibility to allow the client to perform all bathing functions independently, and all were positioned after carefully recreating her movements. We met the objectives of functionality and safety without compromising beauty in this aging in place bathroom. Travertine-look porcelain tile was used in a large format on the shower walls to minimize grout lines and maximize ease of maintenance. A crema marfil marble mosaic in an elongated hex pattern was used in the shower room for it’s beauty and flexibility in sloped shower. A custom cabinet was made to the height ideal for our client’s use of the sink and a protective panel placed over the pea trap.

Tropical Bathroom in Horsham, West Sussex
Sparkling brushed-brass elements, soothing tones and patterned topical accent tiling combine in this calming bathroom design.
The Brief
This local Horsham client required our assistance refreshing their bathroom, with the aim of creating a spacious and soothing design. Relaxing natural tones and design elements were favoured from initial conversations, whilst designer Martin was also to create a spacious layout incorporating present-day design components.
Design Elements
From early project conversations this tropical tile choice was favoured and has been incorporated as an accent around storage niches. The tropical tile choice combines perfectly with this neutral wall tile, used to add a soft calming aesthetic to the design. To add further natural elements designer Martin has included a porcelain wood-effect floor tile that is also installed within the walk-in shower area.
The new layout Martin has created includes a vast walk-in shower area at one end of the bathroom, with storage and sanitaryware at the adjacent end.
The spacious walk-in shower contributes towards the spacious feel and aesthetic, and the usability of this space is enhanced with a storage niche which runs wall-to-wall within the shower area. Small downlights have been installed into this niche to add useful and ambient lighting.
Throughout this space brushed-brass inclusions have been incorporated to add a glitzy element to the design.
Special Inclusions
With plentiful storage an important element of the design, two furniture units have been included which also work well with the theme of the project.
The first is a two drawer wall hung unit, which has been chosen in a walnut finish to match natural elements within the design. This unit is equipped with brushed-brass handleware, and atop, a brushed-brass basin mixer from Aqualla has also been installed.
The second unit included is a mirrored wall cabinet from HiB, which adds useful mirrored space to the design, but also fantastic ambient lighting. This cabinet is equipped with demisting technology to ensure the mirrored area can be used at all times.
Project Highlight
The sparkling brushed-brass accents are one of the most eye-catching elements of this design.
A full array of brassware from Aqualla’s Kyloe collection has been used for this project, which is equipped with a subtle knurled finish.
The End Result
The result of this project is a renovation that achieves all elements of the initial project brief, with a remarkable design. A tropical tile choice and brushed-brass elements are some of the stand-out features of this project which this client can will enjoy for many years.
If you are thinking about a bathroom update, discover how our expert designers and award-winning installation team can transform your property. Request your free design appointment in showroom or online today.
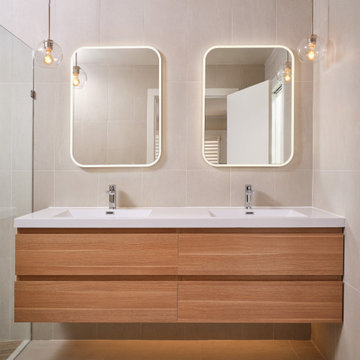
Ejemplo de cuarto de baño principal, doble y flotante escandinavo grande con armarios con paneles lisos, puertas de armario de madera clara, bañera exenta, ducha a ras de suelo, bidé, baldosas y/o azulejos beige, baldosas y/o azulejos de porcelana, suelo de baldosas de porcelana, lavabo integrado, encimera de cuarcita, ducha abierta y encimeras blancas

Посмотрите потрясающий дизайн ванной комнаты в эко стиле с душевым уголком, накладной раковиной, с керамогранитом под дерево
| Заказать дизайн проект |
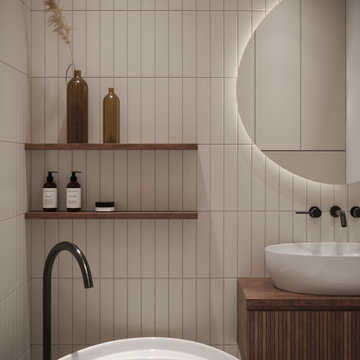
Simple and elegant combination of beige tiles and dark wood that gives a soothing atmosphere to this simple bathroom designed for one of our clients.
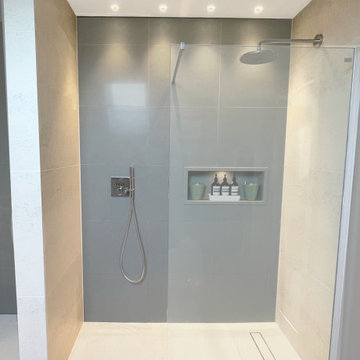
Shower products can be stored on a recessed shelf in the wall of the shower. Both the floor and the wall are covered with cream ceramic tiles. The accent wall has grey tiles. A hand-held shower is conveniently located for ease of cleaning.
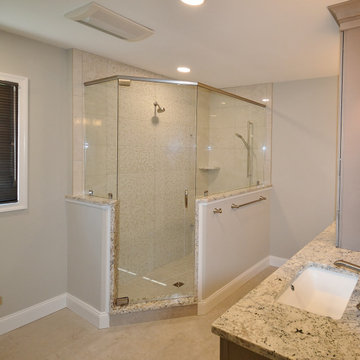
Hockessin Delaware Bathroom remodel. The clients original Master bathroom was outdated in style and function. We started by removing a soaking tub sunken into the floor; that was the first thing to go. With the tub gone and relocating the toilet; we redesigned the bath with a larger shower and double vanity. The toilet is now hidden by a half wall with shelving storage on the toilet side, capped with granite and a sleek piece of textured glass. The new 6’ long x 4’ wide shower was tiled cleanly with a mosaic look on the shower head wall, built in niche, bench and grab bar. The new vanity designed in Fabuwood cabinetry in the Galaxy Horizon finish added great storage and plenty of countertop space. Now this bathroom fits the client’s needs and matches there style.
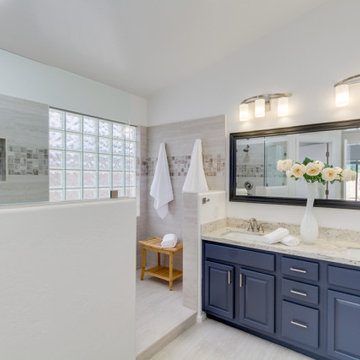
Blue Painted Cabinets
Imagen de cuarto de baño principal, doble, a medida y abovedado minimalista de tamaño medio con armarios con paneles con relieve, puertas de armario azules, ducha abierta, sanitario de una pieza, baldosas y/o azulejos beige, baldosas y/o azulejos de porcelana, paredes blancas, suelo de baldosas de porcelana, lavabo bajoencimera, encimera de granito, suelo blanco, ducha abierta, encimeras blancas y banco de ducha
Imagen de cuarto de baño principal, doble, a medida y abovedado minimalista de tamaño medio con armarios con paneles con relieve, puertas de armario azules, ducha abierta, sanitario de una pieza, baldosas y/o azulejos beige, baldosas y/o azulejos de porcelana, paredes blancas, suelo de baldosas de porcelana, lavabo bajoencimera, encimera de granito, suelo blanco, ducha abierta, encimeras blancas y banco de ducha
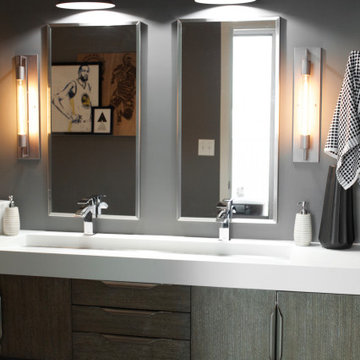
Shop My Design here: https://www.designbychristinaperry.com/encore-condo-project-owners-bathroom/
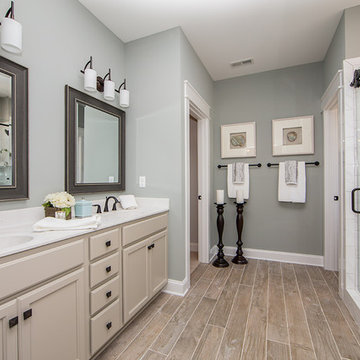
A relaxing experience can be had in this spa-like master bathroom. Need extra space? With our primary bath you get to enjoy our two sink bathroom vanity with a spacious tiled shower! To create your design for an Emory floor plan, please go visit https://www.gomsh.com/plans/two-story-home/emory/ifp
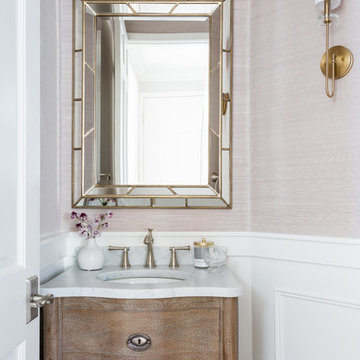
Transitional Powder Room
Photo Credit: Amy Bartlam
Diseño de aseo tradicional renovado pequeño con armarios tipo mueble, puertas de armario de madera en tonos medios, baldosas y/o azulejos beige, paredes beige, lavabo bajoencimera y encimera de mármol
Diseño de aseo tradicional renovado pequeño con armarios tipo mueble, puertas de armario de madera en tonos medios, baldosas y/o azulejos beige, paredes beige, lavabo bajoencimera y encimera de mármol
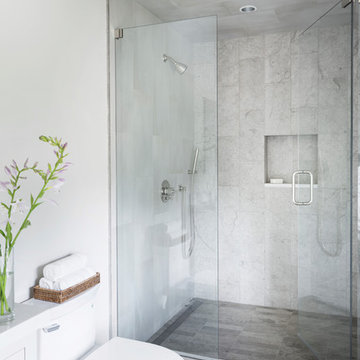
This custom-built modern farmhouse was designed with a simple taupe and white palette, keeping the color tones neutral and calm.
Tile designs by Mary-Beth Oliver.
Designed and Built by Schmiedeck Construction.
Photographed by Tim Lenz.
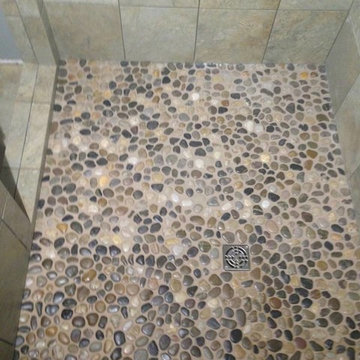
Diseño de cuarto de baño tradicional renovado de tamaño medio con ducha empotrada, baldosas y/o azulejos beige, baldosas y/o azulejos grises, baldosas y/o azulejos de mármol, paredes beige y ducha abierta
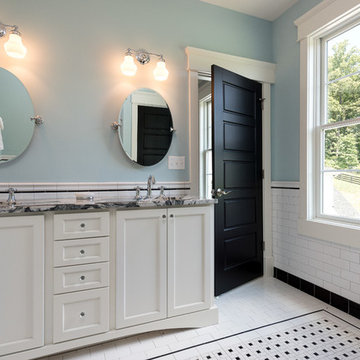
Imagen de cuarto de baño principal de estilo de casa de campo de tamaño medio con armarios estilo shaker, puertas de armario blancas, ducha abierta, sanitario de una pieza, baldosas y/o azulejos beige, baldosas y/o azulejos de porcelana, paredes azules, suelo de baldosas de porcelana, lavabo bajoencimera, encimera de granito, suelo blanco y ducha abierta

Imagen de cuarto de baño principal tradicional renovado de tamaño medio con bañera encastrada sin remate, ducha empotrada, sanitario de dos piezas, baldosas y/o azulejos beige, baldosas y/o azulejos de porcelana, paredes beige, suelo de madera clara, suelo beige y ducha con puerta con bisagras
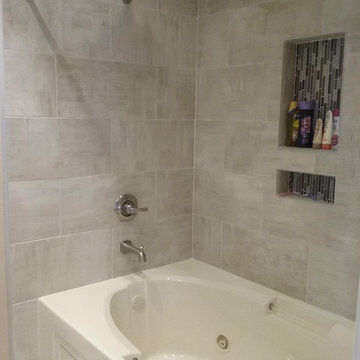
scott
Diseño de cuarto de baño principal actual de tamaño medio con armarios estilo shaker, puertas de armario marrones, jacuzzi, sanitario de dos piezas, baldosas y/o azulejos beige, baldosas y/o azulejos de porcelana, suelo de baldosas de porcelana, lavabo sobreencimera, encimera de azulejos y suelo beige
Diseño de cuarto de baño principal actual de tamaño medio con armarios estilo shaker, puertas de armario marrones, jacuzzi, sanitario de dos piezas, baldosas y/o azulejos beige, baldosas y/o azulejos de porcelana, suelo de baldosas de porcelana, lavabo sobreencimera, encimera de azulejos y suelo beige
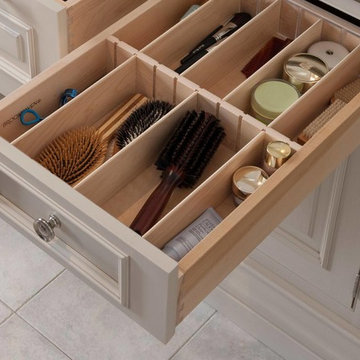
Change your mind as often as you like on what you want to keep stored in this Wood-Mode drawer with its customizable dividers.
Modelo de cuarto de baño clásico de tamaño medio con armarios con paneles con relieve, baldosas y/o azulejos beige, baldosas y/o azulejos de cerámica, suelo de baldosas de cerámica, puertas de armario blancas y encimera de acrílico
Modelo de cuarto de baño clásico de tamaño medio con armarios con paneles con relieve, baldosas y/o azulejos beige, baldosas y/o azulejos de cerámica, suelo de baldosas de cerámica, puertas de armario blancas y encimera de acrílico
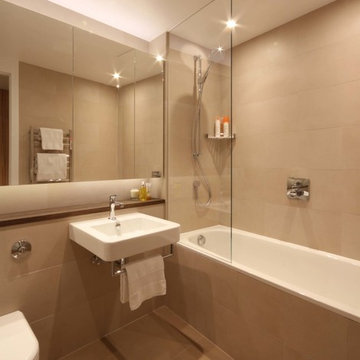
A full redesign and refurbishment of the bathroom of this apartment in Vauxhall, London.
Photographer: Adrian Lyon
Ejemplo de cuarto de baño rectangular actual de tamaño medio con lavabo suspendido, armarios con paneles lisos, encimera de madera, bañera encastrada, sanitario de una pieza, baldosas y/o azulejos beige, baldosas y/o azulejos de porcelana, paredes beige y suelo de baldosas de porcelana
Ejemplo de cuarto de baño rectangular actual de tamaño medio con lavabo suspendido, armarios con paneles lisos, encimera de madera, bañera encastrada, sanitario de una pieza, baldosas y/o azulejos beige, baldosas y/o azulejos de porcelana, paredes beige y suelo de baldosas de porcelana
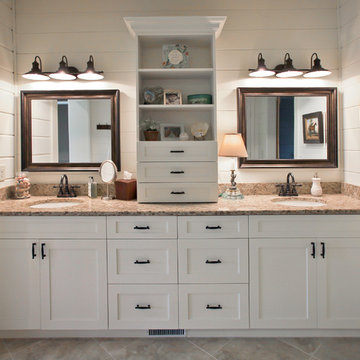
Never The Rock Photography
Ejemplo de cuarto de baño principal de estilo americano grande con armarios estilo shaker, puertas de armario blancas, ducha abierta, baldosas y/o azulejos beige, baldosas y/o azulejos de porcelana, paredes beige, suelo de baldosas de porcelana, lavabo bajoencimera y encimera de granito
Ejemplo de cuarto de baño principal de estilo americano grande con armarios estilo shaker, puertas de armario blancas, ducha abierta, baldosas y/o azulejos beige, baldosas y/o azulejos de porcelana, paredes beige, suelo de baldosas de porcelana, lavabo bajoencimera y encimera de granito
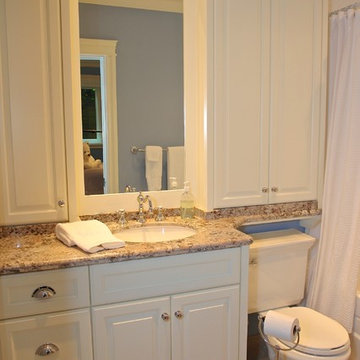
Ejemplo de cuarto de baño tradicional de tamaño medio con lavabo bajoencimera, armarios tipo mueble, puertas de armario blancas, encimera de granito, bañera empotrada, combinación de ducha y bañera, sanitario de una pieza, baldosas y/o azulejos beige, baldosas y/o azulejos de cerámica, paredes azules y suelo de baldosas de cerámica
28.413 fotos de baños con baldosas y/o azulejos beige
7

