390.406 fotos de baños clásicos renovados
Filtrar por
Presupuesto
Ordenar por:Popular hoy
141 - 160 de 390.406 fotos
Artículo 1 de 5
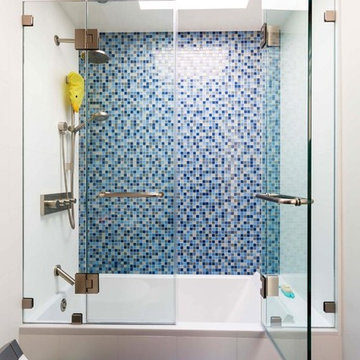
Modelo de cuarto de baño clásico renovado de tamaño medio con sanitario de una pieza, paredes blancas, bañera empotrada, ducha empotrada, baldosas y/o azulejos azules, baldosas y/o azulejos en mosaico, aseo y ducha y ducha con puerta con bisagras

Modelo de cuarto de baño principal tradicional renovado grande con puertas de armario grises, paredes grises, lavabo bajoencimera, armarios con paneles empotrados, bañera exenta, baldosas y/o azulejos grises, baldosas y/o azulejos blancos, suelo de mármol, encimera de acrílico y baldosas y/o azulejos de mármol

Martha O'Hara Interiors, Interior Design & Photo Styling | City Homes, Builder | Troy Thies, Photography
Please Note: All “related,” “similar,” and “sponsored” products tagged or listed by Houzz are not actual products pictured. They have not been approved by Martha O’Hara Interiors nor any of the professionals credited. For information about our work, please contact design@oharainteriors.com.
Encuentra al profesional adecuado para tu proyecto
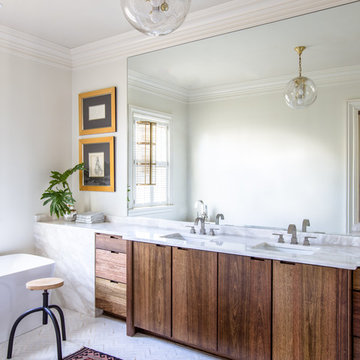
Hunter Holder
Ejemplo de cuarto de baño principal tradicional renovado grande con armarios con paneles lisos, puertas de armario de madera en tonos medios, bañera exenta, baldosas y/o azulejos blancos, losas de piedra, paredes blancas, lavabo bajoencimera, encimera de mármol y suelo de mármol
Ejemplo de cuarto de baño principal tradicional renovado grande con armarios con paneles lisos, puertas de armario de madera en tonos medios, bañera exenta, baldosas y/o azulejos blancos, losas de piedra, paredes blancas, lavabo bajoencimera, encimera de mármol y suelo de mármol
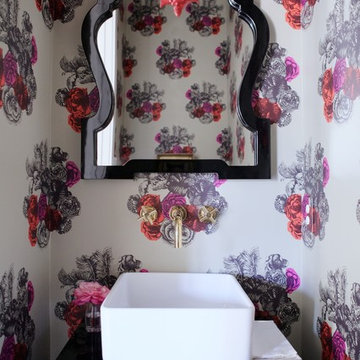
Modelo de aseo clásico renovado con lavabo sobreencimera, paredes multicolor y encimeras negras
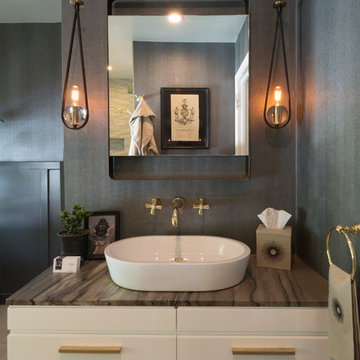
Photo: Carolyn Reyes © 2015 Houzz
Imagen de cuarto de baño tradicional renovado con lavabo sobreencimera
Imagen de cuarto de baño tradicional renovado con lavabo sobreencimera
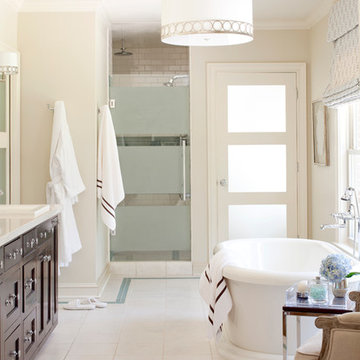
Walls are Sherwin Williams Wool Skein.
Modelo de cuarto de baño principal tradicional renovado de tamaño medio con bañera exenta, lavabo encastrado, armarios con paneles empotrados, puertas de armario de madera en tonos medios, ducha empotrada, baldosas y/o azulejos blancos, baldosas y/o azulejos de cerámica y paredes beige
Modelo de cuarto de baño principal tradicional renovado de tamaño medio con bañera exenta, lavabo encastrado, armarios con paneles empotrados, puertas de armario de madera en tonos medios, ducha empotrada, baldosas y/o azulejos blancos, baldosas y/o azulejos de cerámica y paredes beige
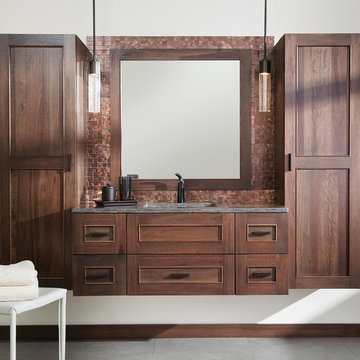
Bathe your bathroom in beautiful details and luxurious design with floating vanities from Dura Supreme Cabinetry. With Dura Supreme’s floating vanity system, vanities and even linen cabinets are suspended on the wall leaving a sleek, clean look that is ideal for transitional and contemporary design themes. Floating vanities are a favorite look for small bathrooms to impart an open, airy and expansive feel. For this bath, rich bronze and copper finishes are combined for a stunning effect.
A centered sink includes convenient drawers on both sides of the sink for powder room storage, while two wall-hung linen cabinets frame the vanity to create a sleek, symmetric design. A variety of vanity console configurations are available with floating linen cabinets to maintain the style throughout the design. Floating Vanities by Dura Supreme are available in 12 different configurations (for single sink vanities, double sink vanities, or offset sinks) or individual cabinets that can be combined to create your own unique look. Any combination of Dura Supreme’s many door styles, wood species, and finishes can be selected to create a one-of-a-kind bath furniture collection.
The bathroom has evolved from its purist utilitarian roots to a more intimate and reflective sanctuary in which to relax and reconnect. A refreshing spa-like environment offers a brisk welcome at the dawning of a new day or a soothing interlude as your day concludes.
Our busy and hectic lifestyles leave us yearning for a private place where we can truly relax and indulge. With amenities that pamper the senses and design elements inspired by luxury spas, bathroom environments are being transformed from the mundane and utilitarian to the extravagant and luxurious.
Bath cabinetry from Dura Supreme offers myriad design directions to create the personal harmony and beauty that are a hallmark of the bath sanctuary. Immerse yourself in our expansive palette of finishes and wood species to discover the look that calms your senses and soothes your soul. Your Dura Supreme designer will guide you through the selections and transform your bath into a beautiful retreat.
Request a FREE Dura Supreme Brochure Packet:
http://www.durasupreme.com/request-brochure
Find a Dura Supreme Showroom near you today:
http://www.durasupreme.com/dealer-locator

The Dura Supreme double vanity is painted in a bold but neutral gray. A tall central storage tower in the middle allows for extra storage and allowing the countertops to be free of clutter.
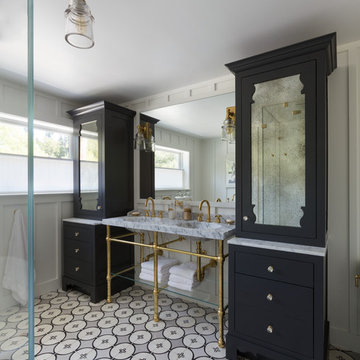
David Duncan Livingston
Diseño de cuarto de baño principal tradicional renovado con armarios con paneles empotrados, puertas de armario blancas, encimera de mármol, bañera exenta, ducha esquinera, baldosas y/o azulejos grises, baldosas y/o azulejos de cemento, paredes blancas y lavabo tipo consola
Diseño de cuarto de baño principal tradicional renovado con armarios con paneles empotrados, puertas de armario blancas, encimera de mármol, bañera exenta, ducha esquinera, baldosas y/o azulejos grises, baldosas y/o azulejos de cemento, paredes blancas y lavabo tipo consola

Michele Lee Willson
Modelo de cuarto de baño clásico renovado con puertas de armario de madera en tonos medios, baldosas y/o azulejos blancos, baldosas y/o azulejos de piedra, paredes grises, suelo de mármol y armarios estilo shaker
Modelo de cuarto de baño clásico renovado con puertas de armario de madera en tonos medios, baldosas y/o azulejos blancos, baldosas y/o azulejos de piedra, paredes grises, suelo de mármol y armarios estilo shaker
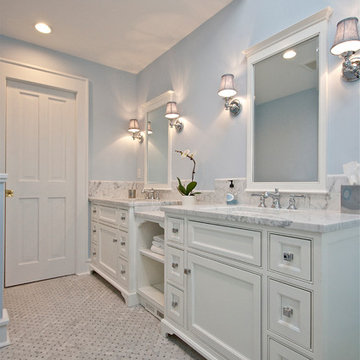
Diane Wagner
Ejemplo de cuarto de baño principal clásico renovado grande con armarios con paneles empotrados, puertas de armario blancas, paredes azules, suelo de mármol, lavabo bajoencimera y encimera de mármol
Ejemplo de cuarto de baño principal clásico renovado grande con armarios con paneles empotrados, puertas de armario blancas, paredes azules, suelo de mármol, lavabo bajoencimera y encimera de mármol

A typical post-1906 Noe Valley house is simultaneously restored, expanded and redesigned to keep what works and rethink what doesn’t. The front façade, is scraped and painted a crisp monochrome white—it worked. The new asymmetrical gabled rear addition takes the place of a windowless dead end box that didn’t. A “Great kitchen”, open yet formally defined living and dining rooms, a generous master suite, and kid’s rooms with nooks and crannies, all make for a newly designed house that straddles old and new.
Structural Engineer: Gregory Paul Wallace SE
General Contractor: Cardea Building Co.
Photographer: Open Homes Photography
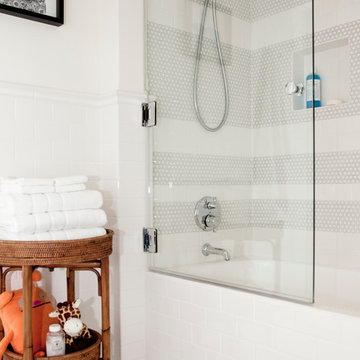
Foto de cuarto de baño infantil tradicional renovado con bañera empotrada, combinación de ducha y bañera, baldosas y/o azulejos blancos y baldosas y/o azulejos de cemento
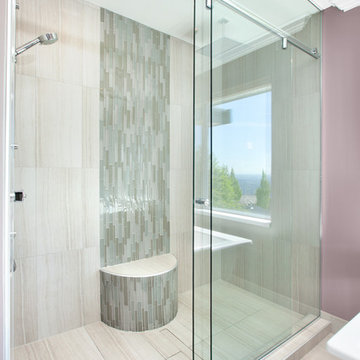
Custom work throughout this master bath sets it apart. Starting with a wall hung under-lit 8 foot vanity with built in electric back lit make mirror that gives both Clients their own space at the counter. A separate room closes off the toilet, leaving a generous 6 foot wide shower for two with rain head, custom round seat with rain glass and invisible drain. And for those nights when a good soak is in order, a stand alone soaker tub with private 42 inch fireplace does the trick.
"The owner had tried to repair some loose tiles and realized there were bigger problems in their ensuite shower, then called us. In fact there were rot holes right through the floor from years of slow leaking in the shower. The entire bathroom was gutted and redone with see through fireplace, stand alone soaker tub, wall hung custom cabinets."
- David Babakaiff, Alair Homes Vancouver Owner
“After interviewing several contractors we settled on Alair. David and Adrian were always very responsive and their subtrades were solid and reputable. We're very happy with the results and would definitely recommend them.”
- Sam & Rosie Wong, Homeowners
©Ema Peter

Photos by Spacecrafting
Imagen de cuarto de baño principal clásico renovado con bañera encastrada, armarios con paneles empotrados, puertas de armario blancas, baldosas y/o azulejos blancos, lavabo bajoencimera, encimera de mármol, sanitario de dos piezas, baldosas y/o azulejos de cemento, paredes grises y suelo con mosaicos de baldosas
Imagen de cuarto de baño principal clásico renovado con bañera encastrada, armarios con paneles empotrados, puertas de armario blancas, baldosas y/o azulejos blancos, lavabo bajoencimera, encimera de mármol, sanitario de dos piezas, baldosas y/o azulejos de cemento, paredes grises y suelo con mosaicos de baldosas

5'6" × 7'-0" room with Restoration Hardware "Hutton" vanity (36"w x 24"d) and "Hutton" mirror, sconces by Waterworks "Newel", shower size 36" x 36" with 22" door, HansGrohe "Axor Montreux" shower set. Wall paint is "pearl white" by Pratt & Lambert and wood trim is "white dove" eggshell from Benjamin Moore. Wall tiles are 3"x6" honed, carrara marble with inset hexagonals for the niche. Coved ceiling - walls are curved into a flat ceiling.

Ejemplo de cuarto de baño rectangular clásico renovado con baldosas y/o azulejos de cemento y suelo negro
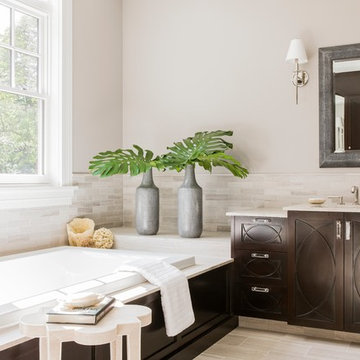
Michael J. Lee Photography
Imagen de cuarto de baño principal clásico renovado grande con puertas de armario de madera en tonos medios, bañera encastrada, baldosas y/o azulejos beige, baldosas y/o azulejos de piedra, paredes beige, suelo de baldosas de porcelana, lavabo bajoencimera y suelo beige
Imagen de cuarto de baño principal clásico renovado grande con puertas de armario de madera en tonos medios, bañera encastrada, baldosas y/o azulejos beige, baldosas y/o azulejos de piedra, paredes beige, suelo de baldosas de porcelana, lavabo bajoencimera y suelo beige
390.406 fotos de baños clásicos renovados
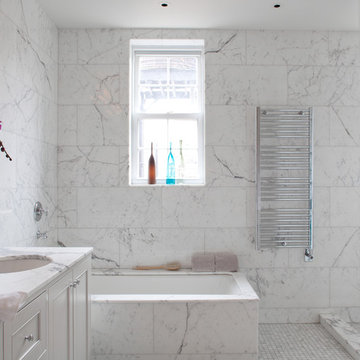
photo credit: Theo Morrison
Imagen de cuarto de baño tradicional renovado con encimera de mármol
Imagen de cuarto de baño tradicional renovado con encimera de mármol
8

