6.028 fotos de baños clásicos renovados con baldosas y/o azulejos marrones
Filtrar por
Presupuesto
Ordenar por:Popular hoy
1 - 20 de 6028 fotos
Artículo 1 de 3

Transforming this small bathroom into a wheelchair accessible retreat was no easy task. Incorporating unattractive grab bars and making them look seamless was the goal. A floating vanity / countertop allows for roll up accessibility and the live edge of the granite countertops make if feel luxurious. Double sinks for his and hers sides plus medicine cabinet storage helped for this minimal feel of neutrals and breathability. The barn door opens for wheelchair movement but can be closed for the perfect amount of privacy.

Master ensuite features a black vanity with modern brushed gold pulls, white quartz counter top, brushed gold faucets, aged gold brass wall sconces, black framed rectangular mirrors against a ceramic tile wood design wall.

This beautiful home boasted fine architectural elements such as arched entryways and soaring ceilings but the master bathroom was dark and showing it’s age of nearly 30 years. This family wanted an elegant space that felt like the master bathroom but that their teenage daughters could still use without fear of ruining anything. The neutral color palette features both warm and cool elements giving the space dimension without being overpowering. The free standing bathtub creates space while the addition of the tall vanity cabinet means everything has a home in this clean and elegant space.
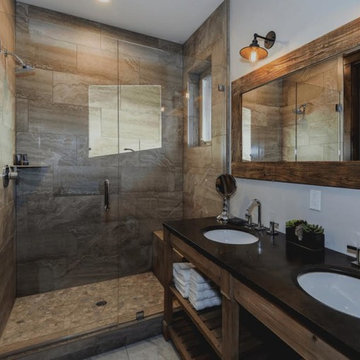
Modelo de cuarto de baño clásico renovado de tamaño medio con armarios abiertos, puertas de armario de madera oscura, bañera empotrada, ducha empotrada, sanitario de dos piezas, baldosas y/o azulejos marrones, baldosas y/o azulejos de porcelana, paredes beige, aseo y ducha, lavabo bajoencimera, encimera de cuarcita, ducha con cortina y encimeras negras

When our client wanted the design of their master bath to honor their Japanese heritage and emulate a Japanese bathing experience, they turned to us. They had very specific needs and ideas they needed help with — including blending Japanese design elements with their traditional Northwest-style home. The shining jewel of the project? An Ofuro soaking tub where the homeowners could relax, contemplate and meditate.
To learn more about this project visit our website:
https://www.neilkelly.com/blog/project_profile/japanese-inspired-spa/
To learn more about Neil Kelly Design Builder, Byron Kellar:
https://www.neilkelly.com/designers/byron_kellar/
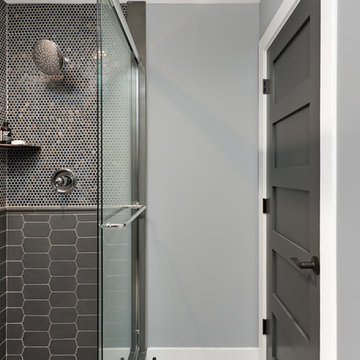
Marina Storm
Foto de cuarto de baño con puerta corredera clásico renovado con ducha esquinera, baldosas y/o azulejos marrones, baldosas y/o azulejos grises, baldosas y/o azulejos en mosaico, paredes grises, suelo beige y ducha con puerta corredera
Foto de cuarto de baño con puerta corredera clásico renovado con ducha esquinera, baldosas y/o azulejos marrones, baldosas y/o azulejos grises, baldosas y/o azulejos en mosaico, paredes grises, suelo beige y ducha con puerta corredera
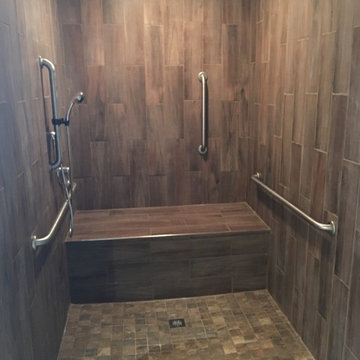
Diseño de cuarto de baño tradicional renovado grande con ducha empotrada, baldosas y/o azulejos marrones, baldosas y/o azulejos de porcelana, aseo y ducha y ducha abierta

This 1970 original beach home needed a full remodel. All plumbing and electrical, all ceilings and drywall, as well as the bathrooms, kitchen and other cosmetic surfaces. The light grey and blue palate is perfect for this beach cottage. The modern touches and high end finishes compliment the design and balance of this space.

By Thrive Design Group
Imagen de cuarto de baño principal tradicional renovado de tamaño medio con puertas de armario blancas, ducha doble, sanitario de una pieza, baldosas y/o azulejos marrones, baldosas y/o azulejos de porcelana, paredes beige, suelo de baldosas de porcelana, lavabo bajoencimera, encimera de cuarcita, suelo marrón, ducha con puerta con bisagras y armarios estilo shaker
Imagen de cuarto de baño principal tradicional renovado de tamaño medio con puertas de armario blancas, ducha doble, sanitario de una pieza, baldosas y/o azulejos marrones, baldosas y/o azulejos de porcelana, paredes beige, suelo de baldosas de porcelana, lavabo bajoencimera, encimera de cuarcita, suelo marrón, ducha con puerta con bisagras y armarios estilo shaker
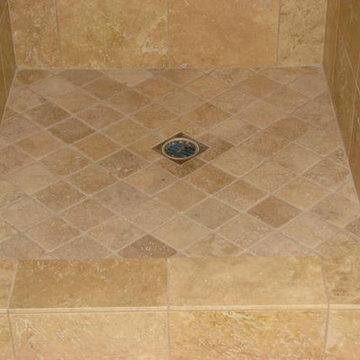
Diseño de cuarto de baño principal tradicional renovado de tamaño medio con ducha empotrada, baldosas y/o azulejos beige, baldosas y/o azulejos marrones, baldosas y/o azulejos de cerámica, suelo de baldosas de cerámica, suelo beige y ducha abierta
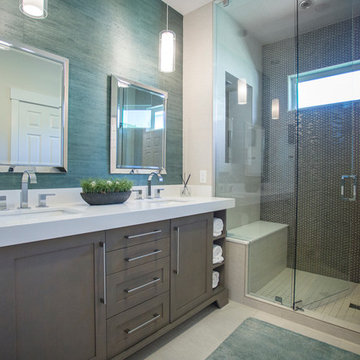
Darryl Dobson
Modelo de cuarto de baño clásico renovado con armarios estilo shaker, puertas de armario marrones, ducha empotrada, baldosas y/o azulejos marrones, baldosas y/o azulejos en mosaico, paredes azules, lavabo bajoencimera y ducha con puerta con bisagras
Modelo de cuarto de baño clásico renovado con armarios estilo shaker, puertas de armario marrones, ducha empotrada, baldosas y/o azulejos marrones, baldosas y/o azulejos en mosaico, paredes azules, lavabo bajoencimera y ducha con puerta con bisagras
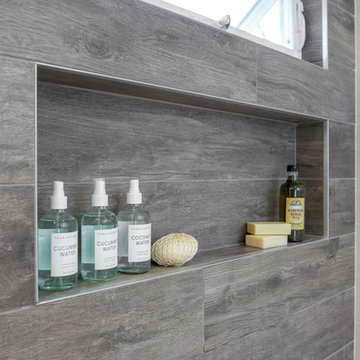
Imagen de cuarto de baño principal clásico renovado de tamaño medio con ducha abierta, baldosas y/o azulejos marrones, armarios con paneles lisos, puertas de armario blancas, baldosas y/o azulejos de porcelana, paredes blancas, suelo de baldosas de porcelana, lavabo bajoencimera y encimera de acrílico

Interior Design by Michele Hybner and Shawn Falcone. Photos by Amoura Productions
Modelo de aseo clásico renovado de tamaño medio con armarios con puertas mallorquinas, puertas de armario de madera clara, sanitario de dos piezas, paredes marrones, suelo de madera en tonos medios, lavabo sobreencimera, baldosas y/o azulejos marrones, baldosas y/o azulejos de cemento, encimera de granito y suelo marrón
Modelo de aseo clásico renovado de tamaño medio con armarios con puertas mallorquinas, puertas de armario de madera clara, sanitario de dos piezas, paredes marrones, suelo de madera en tonos medios, lavabo sobreencimera, baldosas y/o azulejos marrones, baldosas y/o azulejos de cemento, encimera de granito y suelo marrón
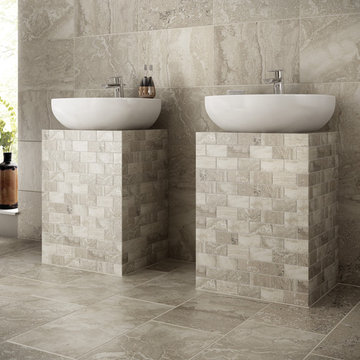
Floor Coverings International
Foto de cuarto de baño principal tradicional renovado de tamaño medio con baldosas y/o azulejos marrones, baldosas y/o azulejos blancos, baldosas y/o azulejos de piedra, paredes beige, suelo vinílico, lavabo sobreencimera y encimera de azulejos
Foto de cuarto de baño principal tradicional renovado de tamaño medio con baldosas y/o azulejos marrones, baldosas y/o azulejos blancos, baldosas y/o azulejos de piedra, paredes beige, suelo vinílico, lavabo sobreencimera y encimera de azulejos
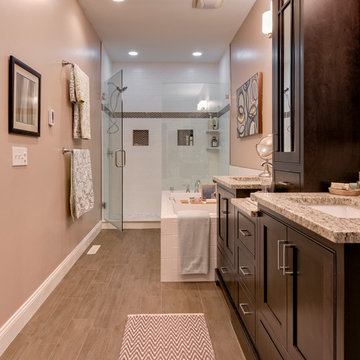
Ejemplo de cuarto de baño principal clásico renovado de tamaño medio con lavabo bajoencimera, armarios con paneles empotrados, puertas de armario de madera en tonos medios, encimera de granito, bañera encastrada, ducha abierta, sanitario de dos piezas, baldosas y/o azulejos marrones, baldosas y/o azulejos de cerámica, paredes beige y suelo de baldosas de cerámica
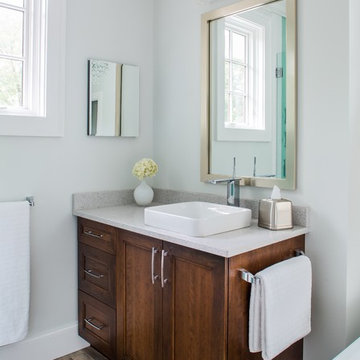
Jeff Herr Photography
Ejemplo de cuarto de baño principal tradicional renovado con bañera exenta, baldosas y/o azulejos marrones, baldosas y/o azulejos de porcelana, suelo de baldosas de porcelana, encimera de cuarcita, lavabo sobreencimera y ducha esquinera
Ejemplo de cuarto de baño principal tradicional renovado con bañera exenta, baldosas y/o azulejos marrones, baldosas y/o azulejos de porcelana, suelo de baldosas de porcelana, encimera de cuarcita, lavabo sobreencimera y ducha esquinera
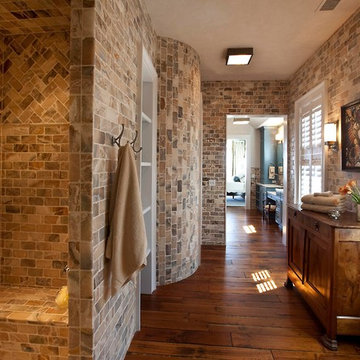
Photo by: Warren Lieb
Ejemplo de cuarto de baño clásico renovado con puertas de armario de madera oscura, ducha esquinera, baldosas y/o azulejos de piedra y baldosas y/o azulejos marrones
Ejemplo de cuarto de baño clásico renovado con puertas de armario de madera oscura, ducha esquinera, baldosas y/o azulejos de piedra y baldosas y/o azulejos marrones

This four-story townhome in the heart of old town Alexandria, was recently purchased by a family of four.
The outdated galley kitchen with confined spaces, lack of powder room on main level, dropped down ceiling, partition walls, small bathrooms, and the main level laundry were a few of the deficiencies this family wanted to resolve before moving in.
Starting with the top floor, we converted a small bedroom into a master suite, which has an outdoor deck with beautiful view of old town. We reconfigured the space to create a walk-in closet and another separate closet.
We took some space from the old closet and enlarged the master bath to include a bathtub and a walk-in shower. Double floating vanities and hidden toilet space were also added.
The addition of lighting and glass transoms allows light into staircase leading to the lower level.
On the third level is the perfect space for a girl’s bedroom. A new bathroom with walk-in shower and added space from hallway makes it possible to share this bathroom.
A stackable laundry space was added to the hallway, a few steps away from a new study with built in bookcase, French doors, and matching hardwood floors.
The main level was totally revamped. The walls were taken down, floors got built up to add extra insulation, new wide plank hardwood installed throughout, ceiling raised, and a new HVAC was added for three levels.
The storage closet under the steps was converted to a main level powder room, by relocating the electrical panel.
The new kitchen includes a large island with new plumbing for sink, dishwasher, and lots of storage placed in the center of this open kitchen. The south wall is complete with floor to ceiling cabinetry including a home for a new cooktop and stainless-steel range hood, covered with glass tile backsplash.
The dining room wall was taken down to combine the adjacent area with kitchen. The kitchen includes butler style cabinetry, wine fridge and glass cabinets for display. The old living room fireplace was torn down and revamped with a gas fireplace wrapped in stone.
Built-ins added on both ends of the living room gives floor to ceiling space provides ample display space for art. Plenty of lighting fixtures such as led lights, sconces and ceiling fans make this an immaculate remodel.
We added brick veneer on east wall to replicate the historic old character of old town homes.
The open floor plan with seamless wood floor and central kitchen has added warmth and with a desirable entertaining space.

Transforming this small bathroom into a wheelchair accessible retreat was no easy task. Incorporating unattractive grab bars and making them look seamless was the goal. A floating vanity / countertop allows for roll up accessibility and the live edge of the granite countertops make if feel luxurious. Double sinks for his and hers sides plus medicine cabinet storage helped for this minimal feel of neutrals and breathability. The barn door opens for wheelchair movement but can be closed for the perfect amount of privacy.
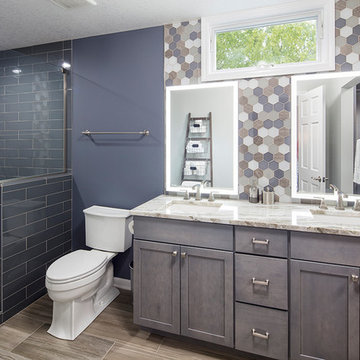
A modern bathroom with calming colors, beautiful back-lit mirrors, and spacious shower combined with honeycomb shaped tiles brings an extravagant touch. This project was a well deserved bathroom makeover from floor to ceiling.
6.028 fotos de baños clásicos renovados con baldosas y/o azulejos marrones
1

