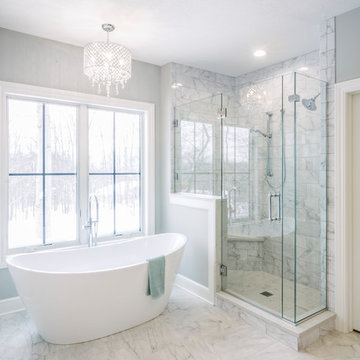390.379 fotos de baños clásicos renovados
Filtrar por
Presupuesto
Ordenar por:Popular hoy
101 - 120 de 390.379 fotos
Artículo 1 de 5

Imagen de cuarto de baño principal, único, a medida y gris y blanco tradicional renovado grande con armarios con paneles empotrados, puertas de armario blancas, bañera exenta, ducha empotrada, baldosas y/o azulejos grises, paredes blancas, suelo gris, ducha con puerta con bisagras, encimeras blancas y machihembrado

The clients asked for a master bath with a ranch style, tranquil spa feeling. The large master bathroom has two separate spaces; a bath tub/shower room and a spacious area for dressing, the vanity, storage and toilet. The floor in the wet room is a pebble mosaic. The walls are large porcelain, marble looking tile. The main room has a wood-like porcelain, plank tile.

Imagen de aseo de pie clásico renovado de tamaño medio con papel pintado, lavabo con pedestal y paredes azules
Encuentra al profesional adecuado para tu proyecto

Guest bathroom with single vanity.
Diseño de aseo a medida tradicional renovado con armarios con paneles empotrados, puertas de armario blancas, sanitario de dos piezas, paredes grises, lavabo encastrado, suelo gris, encimeras blancas y papel pintado
Diseño de aseo a medida tradicional renovado con armarios con paneles empotrados, puertas de armario blancas, sanitario de dos piezas, paredes grises, lavabo encastrado, suelo gris, encimeras blancas y papel pintado

Foto de cuarto de baño único, a medida y rectangular tradicional renovado grande con armarios estilo shaker, puertas de armario de madera clara, ducha empotrada, sanitario de dos piezas, baldosas y/o azulejos blancos, aseo y ducha, lavabo sobreencimera, suelo gris y encimeras grises
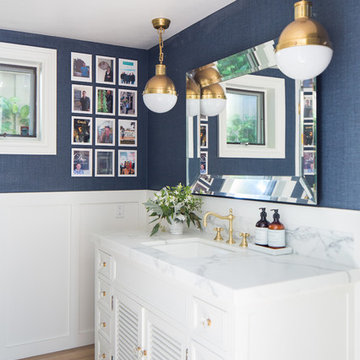
Ryan Garvin
Foto de cuarto de baño clásico renovado con armarios con puertas mallorquinas, puertas de armario blancas, paredes azules y encimera de mármol
Foto de cuarto de baño clásico renovado con armarios con puertas mallorquinas, puertas de armario blancas, paredes azules y encimera de mármol

Martha O'Hara Interiors, Interior Design & Photo Styling | Troy Thies, Photography | Swan Architecture, Architect | Great Neighborhood Homes, Builder
Please Note: All “related,” “similar,” and “sponsored” products tagged or listed by Houzz are not actual products pictured. They have not been approved by Martha O’Hara Interiors nor any of the professionals credited. For info about our work: design@oharainteriors.com
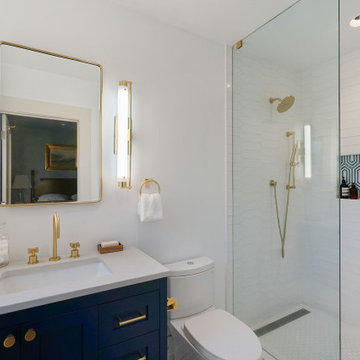
With square footage captured from their home's original kitchen, the clients gained an entirely new bathroom. They knew exactly what they wanted in this new space and their impeccable taste shines through. From the geometric tiles to the antique brass fixtures, style is abundant in this new space. The pop of blue in the vanity cabinet and shower niche adds the perfect finishing touch.
Photography by Open Homes Photography Inc.

Beautiful black double vanity paired with a white quartz counter top, marble floors and brass plumbing fixtures.
Foto de cuarto de baño principal clásico renovado grande con puertas de armario negras, ducha empotrada, baldosas y/o azulejos de mármol, suelo de mármol, lavabo bajoencimera, encimera de cuarzo compacto, suelo blanco, ducha con puerta con bisagras, encimeras blancas y armarios estilo shaker
Foto de cuarto de baño principal clásico renovado grande con puertas de armario negras, ducha empotrada, baldosas y/o azulejos de mármol, suelo de mármol, lavabo bajoencimera, encimera de cuarzo compacto, suelo blanco, ducha con puerta con bisagras, encimeras blancas y armarios estilo shaker

This well used but dreary bathroom was ready for an update but this time, materials were selected that not only looked great but would stand the test of time. The large steam shower (6x6') was like a dark cave with one glass door allowing light. To create a brighter shower space and the feel of an even larger shower, the wall was removed and full glass panels now allowed full sunlight streaming into the shower which avoids the growth of mold and mildew in this newly brighter space which also expands the bathroom by showing all the spaces. Originally the dark shower was permeated with cracks in the marble marble material and bench seat so mold and mildew had a home. The designer specified Porcelain slabs for a carefree un-penetrable material that had fewer grouted seams and added luxury to the new bath. Although Quartz is a hard material and fine to use in a shower, it is not suggested for steam showers because there is some porosity. A free standing bench was fabricated from quartz which works well. A new free
standing, hydrotherapy tub was installed allowing more free space around the tub area and instilling luxury with the use of beautiful marble for the walls and flooring. A lovely crystal chandelier emphasizes the height of the room and the lovely tall window.. Two smaller vanities were replaced by a larger U shaped vanity allotting two corner lazy susan cabinets for storing larger items. The center cabinet was used to store 3 laundry bins that roll out, one for towels and one for his and one for her delicates. Normally this space would be a makeup dressing table but since we were able to design a large one in her closet, she felt laundry bins were more needed in this bathroom. Instead of constructing a closet in the bathroom, the designer suggested an elegant glass front French Armoire to not encumber the space with a wall for the closet.The new bathroom is stunning and stops the heart on entering with all the luxurious amenities.
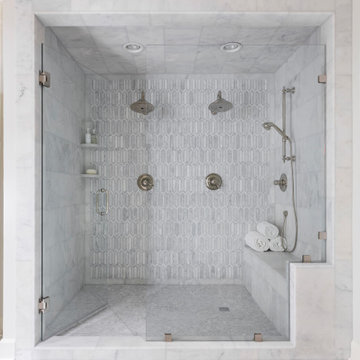
Imagen de cuarto de baño rectangular tradicional renovado con ducha empotrada, baldosas y/o azulejos grises, paredes blancas, suelo gris y ducha con puerta con bisagras
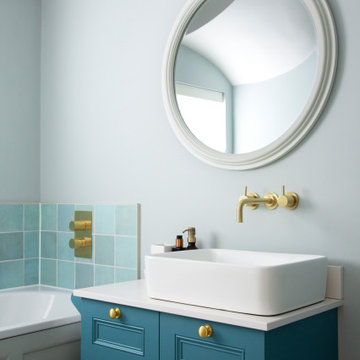
Modelo de cuarto de baño tradicional renovado pequeño con armarios con paneles empotrados, puertas de armario azules, bañera encastrada, baldosas y/o azulejos azules, baldosas y/o azulejos verdes, baldosas y/o azulejos de cerámica, paredes azules, aseo y ducha, lavabo sobreencimera y encimeras blancas

On "his" side of the vanity we installed two roll out drawers for storage and added an electrical outlet on the top one so that items can charge while put away.
Photography by Chris Veith

Foto de cuarto de baño clásico renovado grande con armarios con paneles lisos, puertas de armario azules, bañera exenta, ducha abierta, sanitario de dos piezas, baldosas y/o azulejos blancos, baldosas y/o azulejos de cerámica, paredes blancas, suelo de baldosas de cerámica, lavabo encastrado, encimera de cuarzo compacto, suelo gris, ducha abierta y encimeras grises

Imagen de aseo tradicional renovado con armarios con paneles empotrados, puertas de armario azules, baldosas y/o azulejos multicolor, lavabo bajoencimera y encimeras blancas

Our clients dreamed of a timeless and classy master bathroom reminiscent of a high-end hotel or resort. They felt their existing bathroom was too large and outdated. We helped them create a space that was efficient and classic with neutral colors to provide a clean look that won’t go out of style.
Fun facts:
- The toilet opens automatically when you approach it, is self-cleaning, and has a seat warmer.
- The floors are heated.
- We created a 4” ledge around their sink for more space to store toiletries.

This home was a complete gut, so it got a major face-lift in each room. In the powder and hall baths, we decided to try to make a huge impact in these smaller spaces, and so guests get a sense of "wow" when they need to wash up!
Powder Bath:
The freestanding sink basin is from Stone Forest, Harbor Basin with Carrara Marble and the console base is Palmer Industries Jamestown in satin brass with a glass shelf. The faucet is from Newport Brass and is their wall mount Jacobean in satin brass. With the small space, we installed the Toto Eco Supreme One-Piece round bowl, which was a huge floor space saver. Accessories are from the Newport Brass Aylesbury collection.
Hall Bath:
The vanity and floating shelves are from WW Woods Shiloh Cabinetry, Poplar wood with their Cadet stain which is a gorgeous blue-hued gray. Plumbing products - the faucet and shower fixtures - are from the Brizo Rook collection in chrome, with accessories to match. The commode is a Toto Drake II 2-piece. Toto was also used for the sink, which sits in a Caesarstone Pure White quartz countertop.
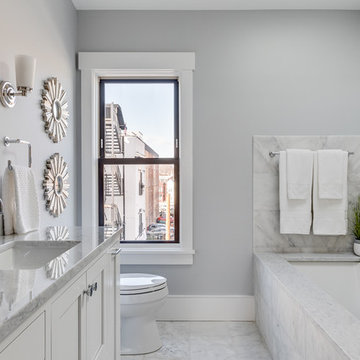
Modelo de cuarto de baño clásico renovado con armarios estilo shaker, puertas de armario blancas, bañera encastrada sin remate, baldosas y/o azulejos blancos, paredes grises, lavabo bajoencimera, suelo blanco y encimeras grises
390.379 fotos de baños clásicos renovados

Imagen de cuarto de baño tradicional renovado pequeño con armarios estilo shaker, puertas de armario blancas, bañera empotrada, combinación de ducha y bañera, sanitario de dos piezas, baldosas y/o azulejos blancos, baldosas y/o azulejos de cemento, paredes grises, aseo y ducha, lavabo bajoencimera, encimera de cuarzo compacto, ducha con cortina y encimeras grises
6


