129 fotos de baños clásicos renovados con imitación madera
Filtrar por
Presupuesto
Ordenar por:Popular hoy
1 - 20 de 129 fotos
Artículo 1 de 3

The goal was to open up this bathroom, update it, bring it to life! 123 Remodeling went for modern, but zen; rough, yet warm. We mixed ideas of modern finishes like the concrete floor with the warm wood tone and textures on the wall that emulates bamboo to balance each other. The matte black finishes were appropriate final touches to capture the urban location of this master bathroom located in Chicago’s West Loop.
https://123remodeling.com - Chicago Kitchen & Bath Remodeler

Log home Bathroom remodeling project. Providing a more modern look and feel while respecting the log home architecture.
Modelo de cuarto de baño principal, doble y a medida clásico renovado de tamaño medio con armarios con paneles empotrados, puertas de armario grises, bañera exenta, ducha a ras de suelo, bidé, baldosas y/o azulejos marrones, imitación madera, paredes grises, suelo de baldosas de porcelana, lavabo bajoencimera, encimera de cuarzo compacto, suelo gris, ducha con puerta con bisagras, encimeras blancas y cuarto de baño
Modelo de cuarto de baño principal, doble y a medida clásico renovado de tamaño medio con armarios con paneles empotrados, puertas de armario grises, bañera exenta, ducha a ras de suelo, bidé, baldosas y/o azulejos marrones, imitación madera, paredes grises, suelo de baldosas de porcelana, lavabo bajoencimera, encimera de cuarzo compacto, suelo gris, ducha con puerta con bisagras, encimeras blancas y cuarto de baño
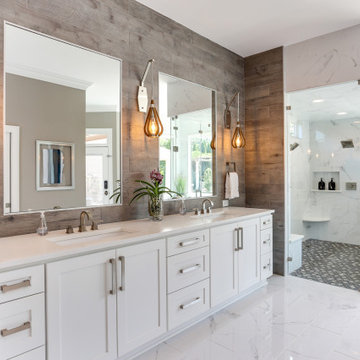
Diseño de cuarto de baño principal, doble y a medida tradicional renovado con armarios estilo shaker, puertas de armario blancas, ducha empotrada, imitación madera, suelo de mármol, lavabo bajoencimera, encimera de cuarzo compacto, suelo multicolor, ducha con puerta con bisagras, encimeras blancas, hornacina y banco de ducha

Imagen de cuarto de baño doble y de pie tradicional renovado de tamaño medio con armarios con paneles lisos, puertas de armario con efecto envejecido, ducha empotrada, sanitario de una pieza, baldosas y/o azulejos marrones, imitación madera, paredes blancas, suelo de baldosas de porcelana, lavabo bajoencimera, encimera de cuarzo compacto, suelo blanco, ducha con puerta con bisagras, encimeras negras y banco de ducha

The primary bathroom is the definition of “spa-like”. Our client really wanted the space to feel light, airy, and minimal, and we achieved the look through natural textures and clean, continuous lines throughout the entire bathroom. We opted to add a window along the top of the left wall that allows natural light to flow into the space for an airy feel. The fluted, wood-look tile introduces a natural warmth to the bathroom. There’s nothing more classic and elegant than marble veining, so we decided to wrap the rest of the space in a Statuario-look tile in a large format to give it a more modern feel.

A unique "tile rug" was used in the tile floor design in the custom master bath. A large vanity has loads of storage. This home was custom built by Meadowlark Design+Build in Ann Arbor, Michigan. Photography by Joshua Caldwell. David Lubin Architect and Interiors by Acadia Hahlbrocht of Soft Surroundings.
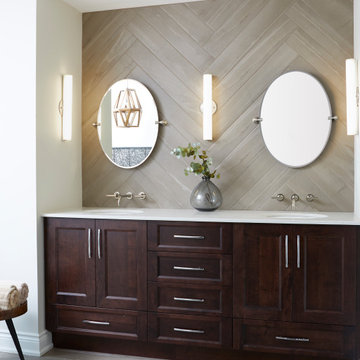
Imagen de cuarto de baño principal, doble, a medida y blanco y madera tradicional renovado con armarios con paneles empotrados, puertas de armario de madera en tonos medios, baldosas y/o azulejos grises, imitación madera, paredes blancas, imitación a madera, lavabo bajoencimera, encimera de cuarzo compacto, suelo gris y encimeras blancas
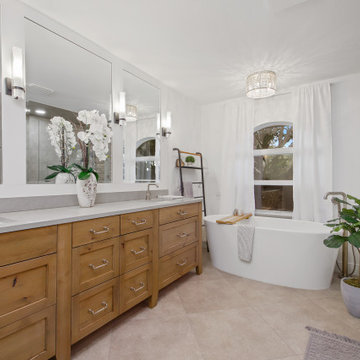
Modelo de cuarto de baño doble y de pie clásico renovado con armarios estilo shaker, puertas de armario de madera oscura, bañera exenta, baldosas y/o azulejos marrones, imitación madera, paredes blancas, lavabo bajoencimera, suelo beige y encimeras grises

By completely reimagining the original layout of this primary bath, I was able to transform a sterile room with mirrors on every wall and very little bathing privacy, into a stunning, intimate, and serene bathroom for my clients. My design inspiration is the organic textures and finishes of Bali, which create an unexpectedly dramatic, curated environment. My "outside of the box" vision began with transforming the original shower into a requested second toilet room. I redesigned the other side of the bathroom into a huge shower with bench, lighted shampoo niches and multi-function faucets including a ceiling mounted rain head. A lovely free-standing tub is tucked behind the shower to provide privacy for the bather. The unique layout of back-to-back vanities on the peninsula allowed for a stunning quartz waterfall feature. The two vessel sinks are separated by custom built, two sided lighted mirrors, that suspend from the ceiling. The lavatory faucets even have a pullout sprayer for easy sink cleaning (another client request). Wood look tile on the walls, pebble stone shower pan, textured 3D tile and striking Cambria Clovelly quartz all blend seamlessly to create a gorgeous space for my clients.
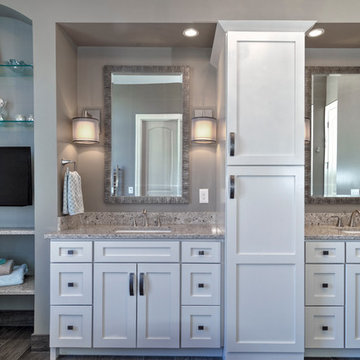
Dave Fox Design Build Remodelers
Foto de cuarto de baño principal tradicional renovado con lavabo bajoencimera, puertas de armario blancas, encimera de cuarzo compacto, bañera exenta, ducha empotrada, sanitario de una pieza, baldosas y/o azulejos grises, imitación madera, paredes grises y suelo de baldosas de cerámica
Foto de cuarto de baño principal tradicional renovado con lavabo bajoencimera, puertas de armario blancas, encimera de cuarzo compacto, bañera exenta, ducha empotrada, sanitario de una pieza, baldosas y/o azulejos grises, imitación madera, paredes grises y suelo de baldosas de cerámica

Diseño de cuarto de baño único y a medida tradicional renovado de tamaño medio con armarios estilo shaker, puertas de armario con efecto envejecido, sanitario de una pieza, baldosas y/o azulejos grises, imitación madera, paredes grises, suelo laminado, aseo y ducha, lavabo bajoencimera, encimera de cuarcita, suelo marrón, ducha con puerta corredera, encimeras grises y panelado

Master ensuite features a black vanity with modern brushed gold pulls, white quartz counter top, brushed gold faucets, aged gold brass wall sconces, black framed rectangular mirrors against a ceramic tile wood design wall.

This four-story townhome in the heart of old town Alexandria, was recently purchased by a family of four.
The outdated galley kitchen with confined spaces, lack of powder room on main level, dropped down ceiling, partition walls, small bathrooms, and the main level laundry were a few of the deficiencies this family wanted to resolve before moving in.
Starting with the top floor, we converted a small bedroom into a master suite, which has an outdoor deck with beautiful view of old town. We reconfigured the space to create a walk-in closet and another separate closet.
We took some space from the old closet and enlarged the master bath to include a bathtub and a walk-in shower. Double floating vanities and hidden toilet space were also added.
The addition of lighting and glass transoms allows light into staircase leading to the lower level.
On the third level is the perfect space for a girl’s bedroom. A new bathroom with walk-in shower and added space from hallway makes it possible to share this bathroom.
A stackable laundry space was added to the hallway, a few steps away from a new study with built in bookcase, French doors, and matching hardwood floors.
The main level was totally revamped. The walls were taken down, floors got built up to add extra insulation, new wide plank hardwood installed throughout, ceiling raised, and a new HVAC was added for three levels.
The storage closet under the steps was converted to a main level powder room, by relocating the electrical panel.
The new kitchen includes a large island with new plumbing for sink, dishwasher, and lots of storage placed in the center of this open kitchen. The south wall is complete with floor to ceiling cabinetry including a home for a new cooktop and stainless-steel range hood, covered with glass tile backsplash.
The dining room wall was taken down to combine the adjacent area with kitchen. The kitchen includes butler style cabinetry, wine fridge and glass cabinets for display. The old living room fireplace was torn down and revamped with a gas fireplace wrapped in stone.
Built-ins added on both ends of the living room gives floor to ceiling space provides ample display space for art. Plenty of lighting fixtures such as led lights, sconces and ceiling fans make this an immaculate remodel.
We added brick veneer on east wall to replicate the historic old character of old town homes.
The open floor plan with seamless wood floor and central kitchen has added warmth and with a desirable entertaining space.
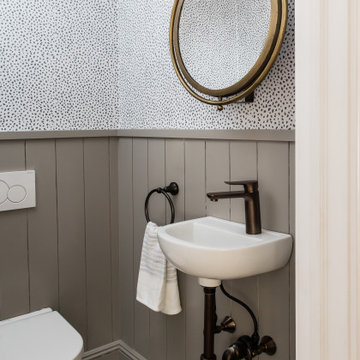
Modelo de aseo clásico renovado de tamaño medio con armarios con paneles empotrados, puertas de armario blancas, sanitario de pared, baldosas y/o azulejos grises, imitación madera, paredes multicolor, suelo de baldosas tipo guijarro, lavabo suspendido, encimera de acrílico, suelo multicolor, encimeras blancas y papel pintado
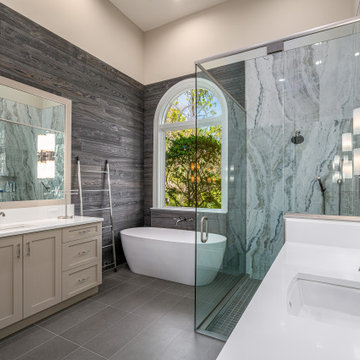
This beautiful home in one of Bonita Springs’ premier golf and country club communities underwent a spectacular makeover by Green Mountain Builders. Green Mountain Builders has just announced the completion of an extensive remodeling of a luxury home in Pelican Landing, Bonita Springs, Florida. The transitional-inspired style makeover provides transformed outdoor and indoor living areas. The remodel focused on altering the floor plan resulting in a dramatic open concept and modifying the wall between the living room and family room. Additional floor plan changes included converting the dining room into a spacious office by closing in the wall to the dining room and adding a set of French Doors for access.
The open kitchen features gorgeous contemporary cabinetry, glass enclosed upper white cabinets and floating shelves for displaying special settings and collections. The newly constructed expansive island with ample seating, is detailed with a Cristallo quartzite countertop featuring customized linear LED lights above. The ceiling is spectacular—adorned with an exotic-looking wood ceiling and decorative beams. All appliances and fixtures are high-end with upgraded finishes.
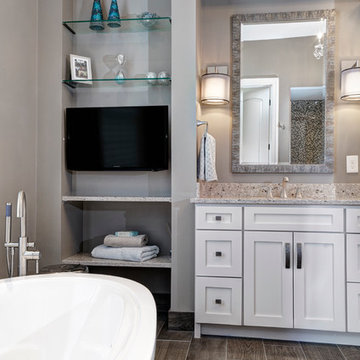
Dave Fox Design Build Remodelers
Foto de cuarto de baño principal tradicional renovado con lavabo bajoencimera, puertas de armario blancas, encimera de cuarzo compacto, bañera exenta, baldosas y/o azulejos grises, imitación madera, paredes grises y suelo de baldosas de cerámica
Foto de cuarto de baño principal tradicional renovado con lavabo bajoencimera, puertas de armario blancas, encimera de cuarzo compacto, bañera exenta, baldosas y/o azulejos grises, imitación madera, paredes grises y suelo de baldosas de cerámica
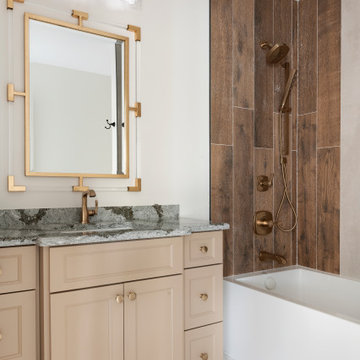
Imagen de cuarto de baño único y a medida clásico renovado con armarios con paneles empotrados, puertas de armario beige, combinación de ducha y bañera, imitación madera, paredes blancas, suelo con mosaicos de baldosas, aseo y ducha, encimera de mármol, suelo blanco y bañera empotrada
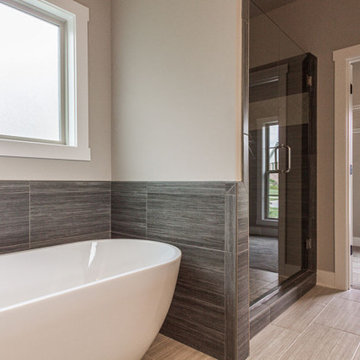
Diseño de cuarto de baño principal, doble y a medida clásico renovado con armarios con paneles empotrados, puertas de armario de madera en tonos medios, bañera exenta, ducha empotrada, sanitario de una pieza, baldosas y/o azulejos grises, imitación madera, paredes grises, suelo de baldosas de cerámica, lavabo encastrado, encimera de granito, suelo gris, ducha con puerta con bisagras y encimeras grises
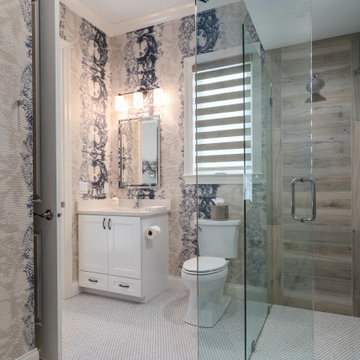
Modelo de cuarto de baño único y a medida clásico renovado con armarios estilo shaker, puertas de armario blancas, ducha a ras de suelo, baldosas y/o azulejos multicolor, imitación madera, paredes multicolor, suelo con mosaicos de baldosas, aseo y ducha, lavabo bajoencimera, suelo blanco, ducha con puerta con bisagras, encimeras beige y papel pintado
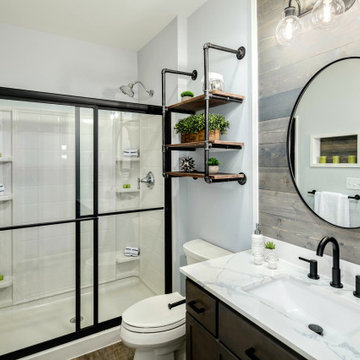
Ejemplo de cuarto de baño único y a medida clásico renovado de tamaño medio con armarios estilo shaker, puertas de armario con efecto envejecido, sanitario de una pieza, baldosas y/o azulejos grises, imitación madera, paredes grises, suelo laminado, aseo y ducha, lavabo bajoencimera, encimera de cuarcita, suelo marrón, ducha con puerta corredera, encimeras grises y panelado
129 fotos de baños clásicos renovados con imitación madera
1

