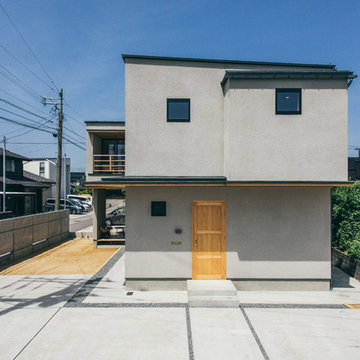4.984 ideas para fachadas de dos plantas con revestimiento de hormigón
Filtrar por
Presupuesto
Ordenar por:Popular hoy
81 - 100 de 4.984 fotos
Artículo 1 de 3
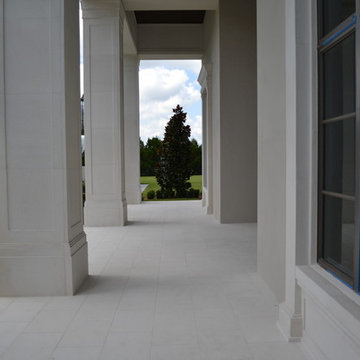
Imagen de fachada de casa gris exótica grande de dos plantas con revestimiento de hormigón y tejado de teja de barro
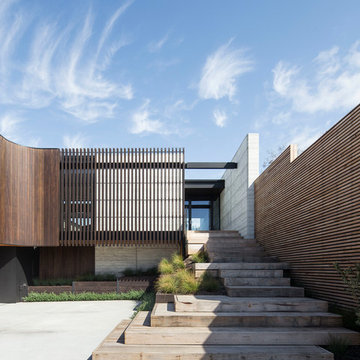
BEN HOSKING
Imagen de fachada de casa gris actual de dos plantas con revestimiento de hormigón y tejado plano
Imagen de fachada de casa gris actual de dos plantas con revestimiento de hormigón y tejado plano
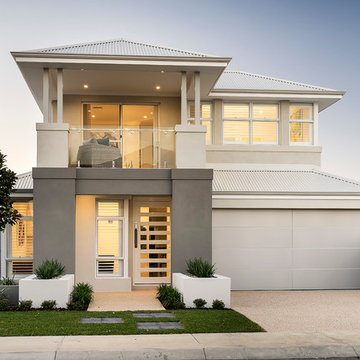
D-Max Photography
Foto de fachada gris minimalista de tamaño medio de dos plantas con revestimiento de hormigón y tejado a cuatro aguas
Foto de fachada gris minimalista de tamaño medio de dos plantas con revestimiento de hormigón y tejado a cuatro aguas
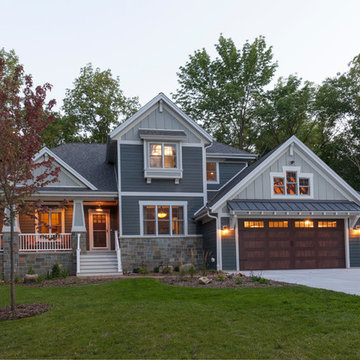
Raised porch with stone clad piers, paneled columns; board and batten accent siding w/ Miratec trim and lap base siding; Faux wood garage doors with standing seam metal roof supported by painted brackets
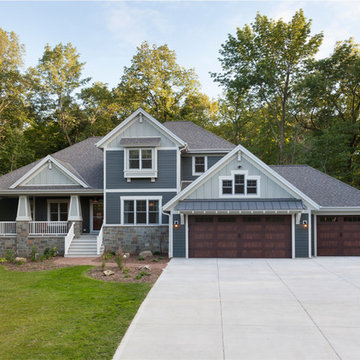
Raised porch with stone clad piers, paneled columns; board and batten accent siding w/ Miratec trim and lap base siding; Faux wood garage doors with standing seam metal roof supported by painted brackets
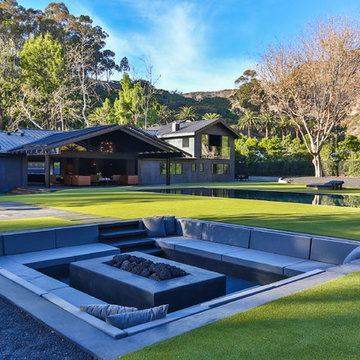
Modern home by Burdge Architects & Associates in Serra Retreat. Malibu, CA
Photo by Berlyn Photography
Diseño de fachada de casa gris actual extra grande de dos plantas con revestimiento de hormigón, tejado a dos aguas y tejado de metal
Diseño de fachada de casa gris actual extra grande de dos plantas con revestimiento de hormigón, tejado a dos aguas y tejado de metal
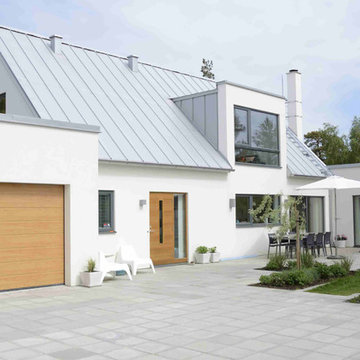
Modelo de fachada blanca nórdica grande de dos plantas con tejado a dos aguas y revestimiento de hormigón
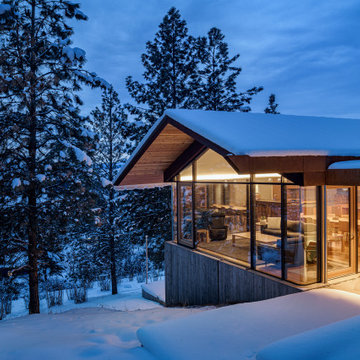
Glo European Windows A7 series was carefully selected for the Elk Ridge Passive House because of their High Solar Heat Gain Coefficient which allows the home to absorb free solar heat, and a low U-value to retain this heat once the sun sets. The A7 windows were an excellent choice for durability and the ability to remain resilient in the harsh winter climate. Glo’s European hardware ensures smooth operation for fresh air and ventilation. The A7 windows from Glo were an easy choice for the Elk Ridge Passive House project.
Gabe Border Photography
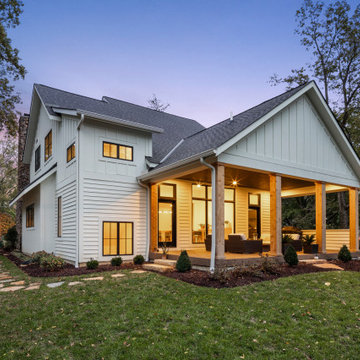
The beauty and charm of Leland, Michigan inspired our clients in the design of their new home. Oversized brackets, standing seam metal shed roofs and Tennessee mountain stone add bold character to the exterior. Inside you’ll find a soothing palate with white walls throughout, and natural wood tones in the flooring, furniture and stone. The kitchen draws your eye in with it’s simplicity in design and function with the hood commanding center stage. Waterfall oak stairs with a brawny metal railing lead you the to master suite. The luxurious master bathroom includes his and her vanities, a curb less shower with black framed glass panel and a large soaking tub. Ample dining space, a butlery for food prep and a generous back porch makes for ease of entertaining.
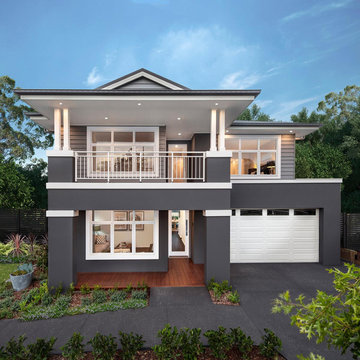
The Classic
Modelo de fachada de casa gris clásica de tamaño medio de dos plantas con revestimiento de hormigón, tejado a dos aguas y tejado de varios materiales
Modelo de fachada de casa gris clásica de tamaño medio de dos plantas con revestimiento de hormigón, tejado a dos aguas y tejado de varios materiales
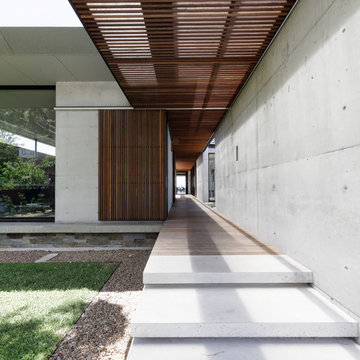
Exterior - Front Entry
Beach House at Avoca Beach by Architecture Saville Isaacs
Project Summary
Architecture Saville Isaacs
https://www.architecturesavilleisaacs.com.au/
The core idea of people living and engaging with place is an underlying principle of our practice, given expression in the manner in which this home engages with the exterior, not in a general expansive nod to view, but in a varied and intimate manner.
The interpretation of experiencing life at the beach in all its forms has been manifested in tangible spaces and places through the design of pavilions, courtyards and outdoor rooms.
Architecture Saville Isaacs
https://www.architecturesavilleisaacs.com.au/
A progression of pavilions and courtyards are strung off a circulation spine/breezeway, from street to beach: entry/car court; grassed west courtyard (existing tree); games pavilion; sand+fire courtyard (=sheltered heart); living pavilion; operable verandah; beach.
The interiors reinforce architectural design principles and place-making, allowing every space to be utilised to its optimum. There is no differentiation between architecture and interiors: Interior becomes exterior, joinery becomes space modulator, materials become textural art brought to life by the sun.
Project Description
Architecture Saville Isaacs
https://www.architecturesavilleisaacs.com.au/
The core idea of people living and engaging with place is an underlying principle of our practice, given expression in the manner in which this home engages with the exterior, not in a general expansive nod to view, but in a varied and intimate manner.
The house is designed to maximise the spectacular Avoca beachfront location with a variety of indoor and outdoor rooms in which to experience different aspects of beachside living.
Client brief: home to accommodate a small family yet expandable to accommodate multiple guest configurations, varying levels of privacy, scale and interaction.
A home which responds to its environment both functionally and aesthetically, with a preference for raw, natural and robust materials. Maximise connection – visual and physical – to beach.
The response was a series of operable spaces relating in succession, maintaining focus/connection, to the beach.
The public spaces have been designed as series of indoor/outdoor pavilions. Courtyards treated as outdoor rooms, creating ambiguity and blurring the distinction between inside and out.
A progression of pavilions and courtyards are strung off circulation spine/breezeway, from street to beach: entry/car court; grassed west courtyard (existing tree); games pavilion; sand+fire courtyard (=sheltered heart); living pavilion; operable verandah; beach.
Verandah is final transition space to beach: enclosable in winter; completely open in summer.
This project seeks to demonstrates that focusing on the interrelationship with the surrounding environment, the volumetric quality and light enhanced sculpted open spaces, as well as the tactile quality of the materials, there is no need to showcase expensive finishes and create aesthetic gymnastics. The design avoids fashion and instead works with the timeless elements of materiality, space, volume and light, seeking to achieve a sense of calm, peace and tranquillity.
Architecture Saville Isaacs
https://www.architecturesavilleisaacs.com.au/
Focus is on the tactile quality of the materials: a consistent palette of concrete, raw recycled grey ironbark, steel and natural stone. Materials selections are raw, robust, low maintenance and recyclable.
Light, natural and artificial, is used to sculpt the space and accentuate textural qualities of materials.
Passive climatic design strategies (orientation, winter solar penetration, screening/shading, thermal mass and cross ventilation) result in stable indoor temperatures, requiring minimal use of heating and cooling.
Architecture Saville Isaacs
https://www.architecturesavilleisaacs.com.au/
Accommodation is naturally ventilated by eastern sea breezes, but sheltered from harsh afternoon winds.
Both bore and rainwater are harvested for reuse.
Low VOC and non-toxic materials and finishes, hydronic floor heating and ventilation ensure a healthy indoor environment.
Project was the outcome of extensive collaboration with client, specialist consultants (including coastal erosion) and the builder.
The interpretation of experiencing life by the sea in all its forms has been manifested in tangible spaces and places through the design of the pavilions, courtyards and outdoor rooms.
The interior design has been an extension of the architectural intent, reinforcing architectural design principles and place-making, allowing every space to be utilised to its optimum capacity.
There is no differentiation between architecture and interiors: Interior becomes exterior, joinery becomes space modulator, materials become textural art brought to life by the sun.
Architecture Saville Isaacs
https://www.architecturesavilleisaacs.com.au/
https://www.architecturesavilleisaacs.com.au/
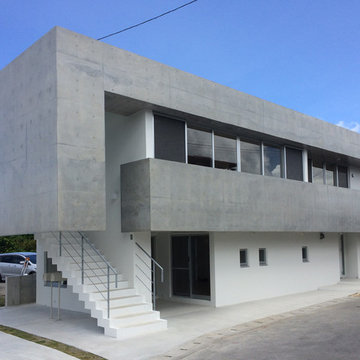
Foto de fachada de casa bifamiliar gris moderna de dos plantas con revestimiento de hormigón y tejado plano
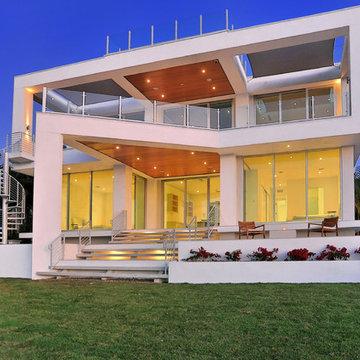
Foto de fachada de casa blanca moderna grande de dos plantas con revestimiento de hormigón y tejado plano

Vivienda de estilo contemporáneo que combina materiales y acabados blancos y negros con un diseño que potencia los juegos de volúmenes y la apuesta por la eficiencia. Situada en una parcela con unas vistas privilegiadas las principales zonas sociales interiores y exteriores
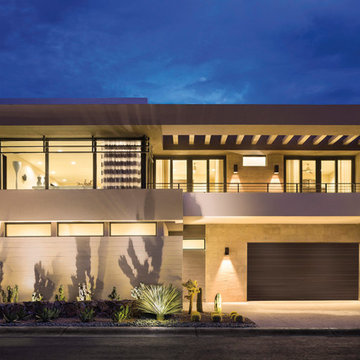
Modelo de fachada de casa beige minimalista grande de dos plantas con revestimiento de hormigón y tejado plano
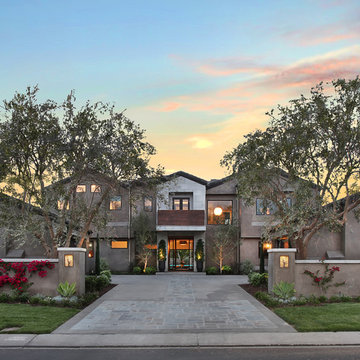
Jeri Koegel
Imagen de fachada marrón actual grande de dos plantas con revestimiento de hormigón y tejado a dos aguas
Imagen de fachada marrón actual grande de dos plantas con revestimiento de hormigón y tejado a dos aguas
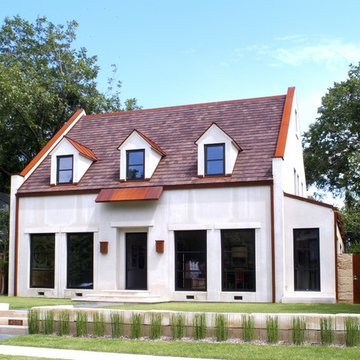
Diseño de fachada blanca clásica renovada de tamaño medio de dos plantas con revestimiento de hormigón y tejado a dos aguas
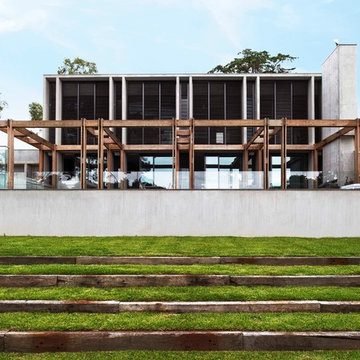
Earl Carter
Imagen de fachada actual de dos plantas con revestimiento de hormigón
Imagen de fachada actual de dos plantas con revestimiento de hormigón
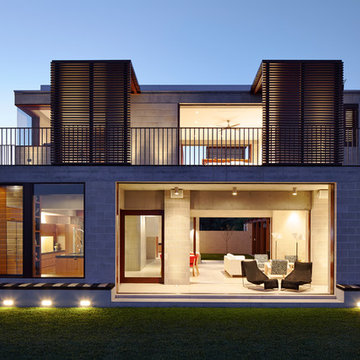
Porebski Architects, Beach House 2.
A simple palette of materials and finishes, executed with finely detailed precision and requiring minimal maintenance, create the light sensibility of the structure. Operable layers of the facade generate the transparency of the house, where primary visual and physical connections are made to the surrounding natural site features. Sliding timber shutters and cavity sliding windows and doors allow spaces to open seamlessly, blurring the demarcation between inside and out.
Photo: Conor Quinn
4.984 ideas para fachadas de dos plantas con revestimiento de hormigón
5
