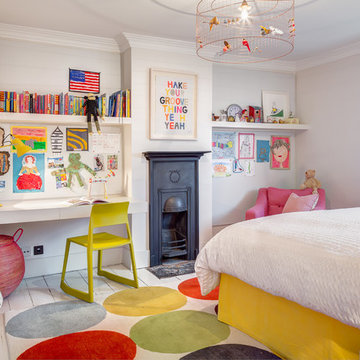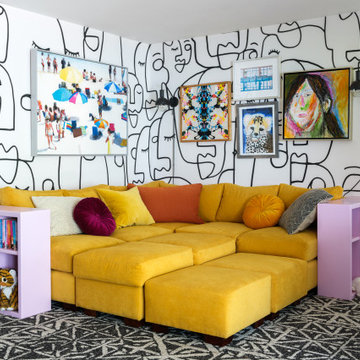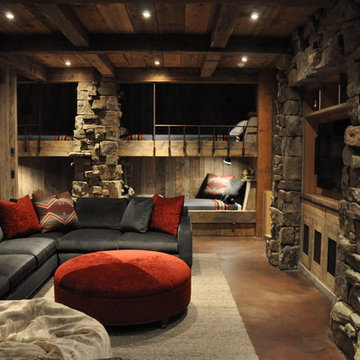5.012 ideas para dormitorios infantiles naranjas, amarillos
Filtrar por
Presupuesto
Ordenar por:Popular hoy
1 - 20 de 5012 fotos
Artículo 1 de 3
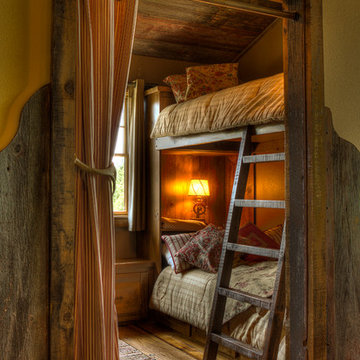
Diseño de dormitorio infantil rústico con suelo de madera en tonos medios
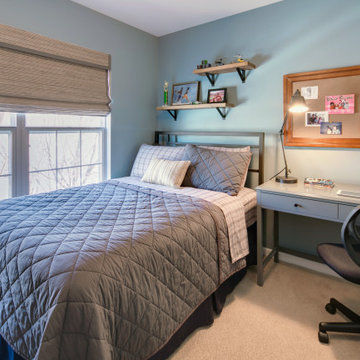
Foto de dormitorio infantil tradicional renovado pequeño con paredes azules, moqueta y suelo beige
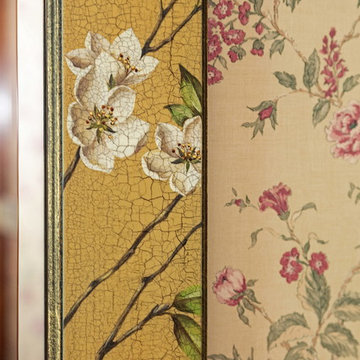
Детская комната для девочки. Итальянская мебель от Tifferno и Morelato. Шерстяной ковер ручной работы. Паркет - английская елка. Бархатные шторы. Зеркало с авторской росписью.
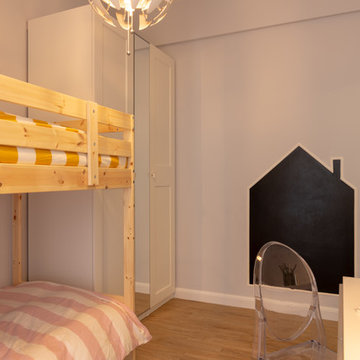
allestimento e fotografia per casa vacanza : micro interior design
Ejemplo de dormitorio infantil de 4 a 10 años tradicional pequeño con paredes grises, suelo de madera clara y suelo multicolor
Ejemplo de dormitorio infantil de 4 a 10 años tradicional pequeño con paredes grises, suelo de madera clara y suelo multicolor

Architecture, Construction Management, Interior Design, Art Curation & Real Estate Advisement by Chango & Co.
Construction by MXA Development, Inc.
Photography by Sarah Elliott
See the home tour feature in Domino Magazine
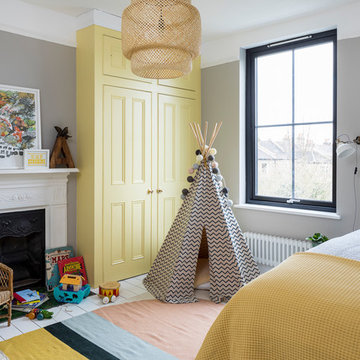
Chris Snook
Diseño de dormitorio infantil nórdico con paredes grises, suelo de madera pintada y suelo blanco
Diseño de dormitorio infantil nórdico con paredes grises, suelo de madera pintada y suelo blanco
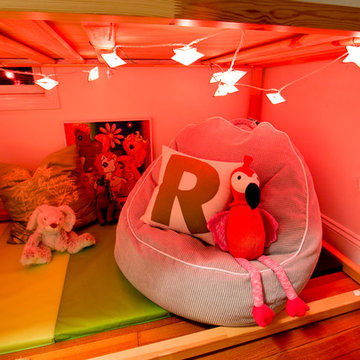
Modelo de dormitorio infantil de 4 a 10 años contemporáneo pequeño con paredes grises, suelo de madera oscura y suelo marrón
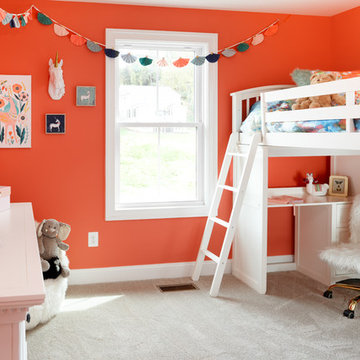
Wall color is SW6606 Coral Reef in this fun, lively child's bedroom. Flooring Phenix Invitational Hats Off.
Ejemplo de dormitorio infantil de 4 a 10 años tradicional renovado de tamaño medio con parades naranjas, moqueta y suelo gris
Ejemplo de dormitorio infantil de 4 a 10 años tradicional renovado de tamaño medio con parades naranjas, moqueta y suelo gris
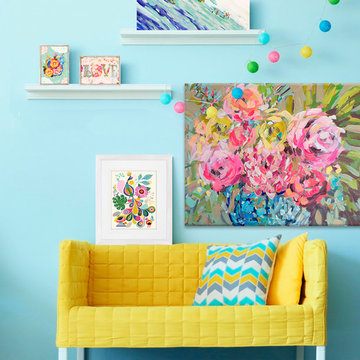
Finding high-quality and affordable teen room decorating ideas can be a challenge, but Oopsy Daisy is here to help! Whether you seek teen girl room décor or teen boy room décor, our collection of wall art for teens has been carefully curated to offer a large variety of designs. Whether you’re a prep, punk, or anything else in between, Oopsy Daisy's collection of teen wall art will allow you to decorate your walls without worry!
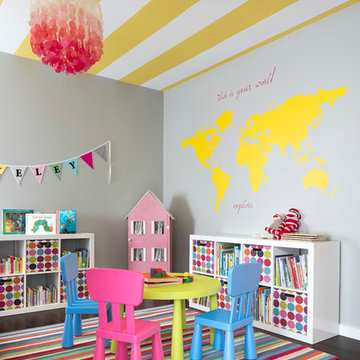
This forever home, perfect for entertaining and designed with a place for everything, is a contemporary residence that exudes warmth, functional style, and lifestyle personalization for a family of five. Our busy lawyer couple, with three close-knit children, had recently purchased a home that was modern on the outside, but dated on the inside. They loved the feel, but knew it needed a major overhaul. Being incredibly busy and having never taken on a renovation of this scale, they knew they needed help to make this space their own. Upon a previous client referral, they called on Pulp to make their dreams a reality. Then ensued a down to the studs renovation, moving walls and some stairs, resulting in dramatic results. Beth and Carolina layered in warmth and style throughout, striking a hard-to-achieve balance of livable and contemporary. The result is a well-lived in and stylish home designed for every member of the family, where memories are made daily.

photographer - Gemma Mount
Imagen de dormitorio infantil de 4 a 10 años clásico de tamaño medio con moqueta y paredes multicolor
Imagen de dormitorio infantil de 4 a 10 años clásico de tamaño medio con moqueta y paredes multicolor
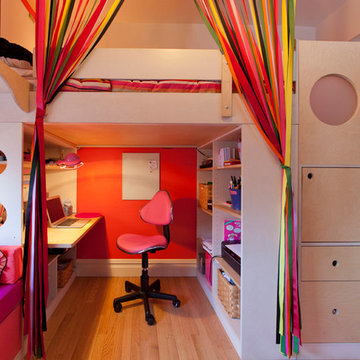
photography by Juan Lopez Gil
Foto de dormitorio infantil contemporáneo pequeño con paredes multicolor y suelo de madera clara
Foto de dormitorio infantil contemporáneo pequeño con paredes multicolor y suelo de madera clara

Florian Grohen
Diseño de dormitorio infantil de 4 a 10 años actual con moqueta y paredes blancas
Diseño de dormitorio infantil de 4 a 10 años actual con moqueta y paredes blancas

View of the bunk wall in the kids playroom. A set of Tansu stairs with pullout draws separates storage to the right and a homework desk to the left. Above each is a bunk bed with custom powder coated black pipe rails. At the entry is another black pipe ladder leading up to a loft above the entry. Below the loft is a laundry shoot cabinet with a pipe to the laundry room below. The floors are made from 5x5 baltic birch plywood.
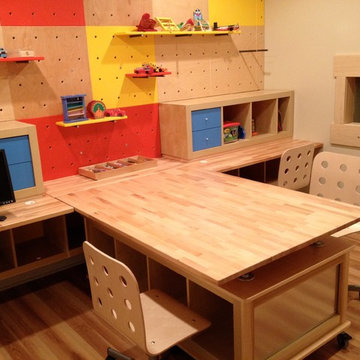
THEME The overall theme for this
space is a functional, family friendly
escape where time spent together
or alone is comfortable and exciting.
The integration of the work space,
clubhouse and family entertainment
area creates an environment that
brings the whole family together in
projects, recreation and relaxation.
Each element works harmoniously
together blending the creative and
functional into the perfect family
escape.
FOCUS The two-story clubhouse is
the focal point of the large space and
physically separates but blends the two
distinct rooms. The clubhouse has an
upper level loft overlooking the main
room and a lower enclosed space with
windows looking out into the playroom
and work room. There was a financial
focus for this creative space and the
use of many Ikea products helped to
keep the fabrication and build costs
within budget.
STORAGE Storage is abundant for this
family on the walls, in the cabinets and
even in the floor. The massive built in
cabinets are home to the television
and gaming consoles and the custom
designed peg walls create additional
shelving that can be continually
transformed to accommodate new or
shifting passions. The raised floor is
the base for the clubhouse and fort
but when pulled up, the flush mounted
floor pieces reveal large open storage
perfect for toys to be brushed into
hiding.
GROWTH The entire space is designed
to be fun and you never outgrow
fun. The clubhouse and loft will be a
focus for these boys for years and the
media area will draw the family to
this space whether they are watching
their favorite animated movie or
newest adventure series. The adjoining
workroom provides the perfect arts and
crafts area with moving storage table
and will be well suited for homework
and science fair projects.
SAFETY The desire to climb, jump,
run, and swing is encouraged in this
great space and the attention to detail
ensures that they will be safe. From
the strong cargo netting enclosing
the upper level of the clubhouse to
the added care taken with the lumber
to ensure a soft clean feel without
splintering and the extra wide borders
in the flush mounted floor storage, this
space is designed to provide this family
with a fun and safe space.

Susie Fougerousse / Rosenberry Rooms
Diseño de dormitorio infantil clásico renovado con paredes azules y moqueta
Diseño de dormitorio infantil clásico renovado con paredes azules y moqueta
5.012 ideas para dormitorios infantiles naranjas, amarillos
1
