644 ideas para cuartos de baño con baldosas y/o azulejos de piedra y todos los tratamientos de pared
Filtrar por
Presupuesto
Ordenar por:Popular hoy
1 - 20 de 644 fotos
Artículo 1 de 3

Darris Harris
Ejemplo de cuarto de baño principal contemporáneo grande con bañera exenta, baldosas y/o azulejos de piedra, paredes beige, suelo de travertino, suelo beige, ducha abierta y madera
Ejemplo de cuarto de baño principal contemporáneo grande con bañera exenta, baldosas y/o azulejos de piedra, paredes beige, suelo de travertino, suelo beige, ducha abierta y madera

A fun and colorful bathroom with plenty of space. The blue stained vanity shows the variation in color as the wood grain pattern peeks through. Marble countertop with soft and subtle veining combined with textured glass sconces wrapped in metal is the right balance of soft and rustic.

custom master bathroom featuring stone tile walls, custom wooden vanity and shower enclosure
Diseño de cuarto de baño principal, doble y a medida clásico de tamaño medio con puertas de armario de madera oscura, ducha abierta, baldosas y/o azulejos blancos, baldosas y/o azulejos de piedra, paredes blancas, suelo con mosaicos de baldosas, lavabo bajoencimera, encimera de cuarzo compacto, suelo blanco, ducha con puerta con bisagras, encimeras blancas, hornacina, boiserie y armarios estilo shaker
Diseño de cuarto de baño principal, doble y a medida clásico de tamaño medio con puertas de armario de madera oscura, ducha abierta, baldosas y/o azulejos blancos, baldosas y/o azulejos de piedra, paredes blancas, suelo con mosaicos de baldosas, lavabo bajoencimera, encimera de cuarzo compacto, suelo blanco, ducha con puerta con bisagras, encimeras blancas, hornacina, boiserie y armarios estilo shaker
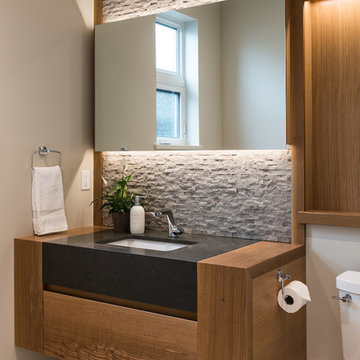
Leanna Rathkelly
Diseño de cuarto de baño contemporáneo con puertas de armario de madera oscura, baldosas y/o azulejos grises, baldosas y/o azulejos de piedra, paredes beige, lavabo bajoencimera, suelo beige y piedra
Diseño de cuarto de baño contemporáneo con puertas de armario de madera oscura, baldosas y/o azulejos grises, baldosas y/o azulejos de piedra, paredes beige, lavabo bajoencimera, suelo beige y piedra
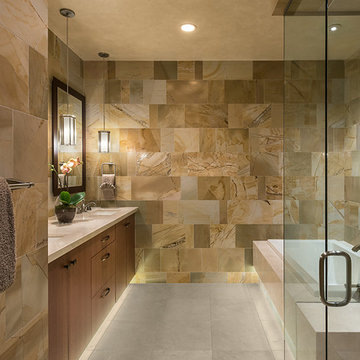
Elegant guest bathroom with stone tile walls and floor. Double vanity with underlit cabinet. Warming drawer for towels. Drop in soaking tub with slab marble tub deck, underlit. Tub deck extends into shower to become shower bench.
Project designed by Susie Hersker’s Scottsdale interior design firm Design Directives. Design Directives is active in Phoenix, Paradise Valley, Cave Creek, Carefree, Sedona, and beyond.
For more about Design Directives, click here: https://susanherskerasid.com/

Foto de cuarto de baño principal clásico renovado grande con armarios con paneles empotrados, puertas de armario blancas, bañera exenta, ducha empotrada, baldosas y/o azulejos de piedra, paredes beige, lavabo bajoencimera y ducha con puerta con bisagras

This remodel went from a tiny story-and-a-half Cape Cod, to a charming full two-story home. The Master Bathroom has a custom built double vanity with plenty of built-in storage between the sinks and in the recessed medicine cabinet. The walls are done in a Sherwin Williams wallpaper from the Come Home to People's Choice Black & White collection, number 491-2670. The custom vanity is Benjamin Moore in Simply White OC-117, with a Bianco Cararra marble top. Both the shower and floor of this bathroom are tiled in Hampton Carrara marble.
Space Plans, Building Design, Interior & Exterior Finishes by Anchor Builders. Photography by Alyssa Lee Photography.

Overview
Extension and complete refurbishment.
The Brief
The existing house had very shallow rooms with a need for more depth throughout the property by extending into the rear garden which is large and south facing. We were to look at extending to the rear and to the end of the property, where we had redundant garden space, to maximise the footprint and yield a series of WOW factor spaces maximising the value of the house.
The brief requested 4 bedrooms plus a luxurious guest space with separate access; large, open plan living spaces with large kitchen/entertaining area, utility and larder; family bathroom space and a high specification ensuite to two bedrooms. In addition, we were to create balconies overlooking a beautiful garden and design a ‘kerb appeal’ frontage facing the sought-after street location.
Buildings of this age lend themselves to use of natural materials like handmade tiles, good quality bricks and external insulation/render systems with timber windows. We specified high quality materials to achieve a highly desirable look which has become a hit on Houzz.
Our Solution
One of our specialisms is the refurbishment and extension of detached 1930’s properties.
Taking the existing small rooms and lack of relationship to a large garden we added a double height rear extension to both ends of the plan and a new garage annex with guest suite.
We wanted to create a view of, and route to the garden from the front door and a series of living spaces to meet our client’s needs. The front of the building needed a fresh approach to the ordinary palette of materials and we re-glazed throughout working closely with a great build team.
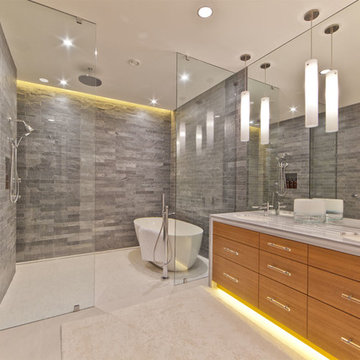
Contemporary bathroom with a waterfall countertop, in heat flooring, and a freestanding bath tub with floor mounted faucet from Wetstyle http://www.houzz.com/photos/246386/BBE-01-bathtub-modern-bathtubs-montreal
Tim Stone
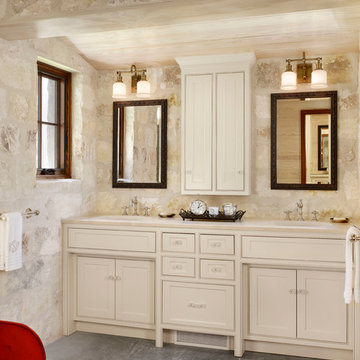
Set along a winding stretch of the Guadalupe River, this small guesthouse was designed to take advantage of local building materials and methods of construction. With concrete floors throughout the interior and deep roof lines along the south facade, the building maintains a cool temperature during the hot summer months. The home is capped with a galvanized aluminum roof and clad with limestone from a local quarry.

His vanity done in Crystal custom cabinetry and mirror surround with Crema marfil marble countertop and sconces by Hudson Valley: 4021-OB Menlo Park in Bronze finish. Faucet is by Jado 842/803/105 Hatteras widespread lavatory faucet, lever handles, old bronze. Paint is Benjamin Moore 956 Palace White. Eric Rorer Photography

Imagen de cuarto de baño gris y blanco clásico con encimera de granito, baldosas y/o azulejos de piedra y lavabo bajoencimera

Amazing Colorado Lodge Style Custom Built Home in Eagles Landing Neighborhood of Saint Augusta, Mn - Build by Werschay Homes.
-James Gray Photography
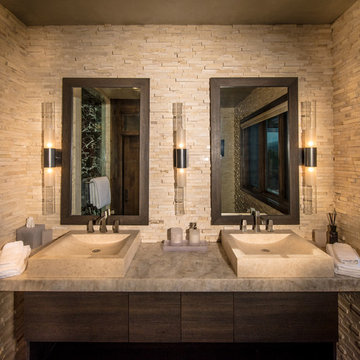
The Luxurious Residence in the Avon neighborhood of Wildridge boasts incredible finishes and custom light fixtures by Hammerton Lighting.
Foto de cuarto de baño principal rural de tamaño medio con lavabo sobreencimera, armarios con paneles lisos, puertas de armario de madera en tonos medios, baldosas y/o azulejos de piedra, paredes beige, encimera de granito y piedra
Foto de cuarto de baño principal rural de tamaño medio con lavabo sobreencimera, armarios con paneles lisos, puertas de armario de madera en tonos medios, baldosas y/o azulejos de piedra, paredes beige, encimera de granito y piedra
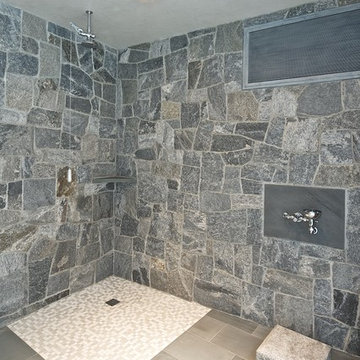
Jarred Stanley
Ejemplo de cuarto de baño tradicional con ducha abierta, baldosas y/o azulejos grises, baldosas y/o azulejos de piedra, ducha abierta y piedra
Ejemplo de cuarto de baño tradicional con ducha abierta, baldosas y/o azulejos grises, baldosas y/o azulejos de piedra, ducha abierta y piedra

KW Designs www.KWDesigns.com
Imagen de cuarto de baño principal actual grande con bañera exenta, ducha esquinera, baldosas y/o azulejos beige, paredes azules, suelo de baldosas de cerámica, puertas de armario de madera en tonos medios, baldosas y/o azulejos de piedra, suelo beige, ducha con puerta con bisagras, sanitario de dos piezas, lavabo sobreencimera y encimera de cuarzo compacto
Imagen de cuarto de baño principal actual grande con bañera exenta, ducha esquinera, baldosas y/o azulejos beige, paredes azules, suelo de baldosas de cerámica, puertas de armario de madera en tonos medios, baldosas y/o azulejos de piedra, suelo beige, ducha con puerta con bisagras, sanitario de dos piezas, lavabo sobreencimera y encimera de cuarzo compacto
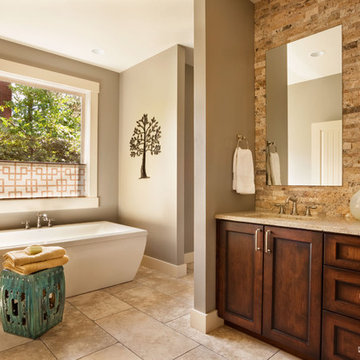
Ejemplo de cuarto de baño tradicional renovado con lavabo bajoencimera, armarios estilo shaker, puertas de armario de madera en tonos medios, bañera exenta, baldosas y/o azulejos de piedra y piedra

This master bath was an explosion of travertine and beige.
The clients wanted an updated space without the expense of a full remodel. We layered a textured faux grasscloth and painted the trim to soften the tones of the tile. The existing cabinets were painted a bold blue and new hardware dressed them up. The crystal chandelier and mirrored sconces add sparkle to the space. New larger mirrors bring light into the space and a soft linen roman shade with embellished tassel fringe frames the bathtub area. Our favorite part of the space is the well traveled Turkish rug to add some warmth and pattern to the space.
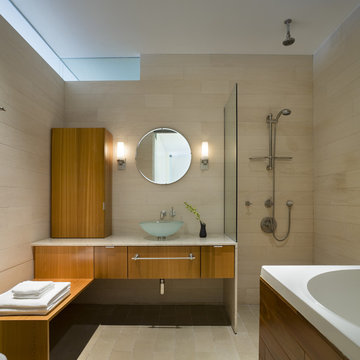
Foto de cuarto de baño moderno con ducha abierta, baldosas y/o azulejos de piedra, lavabo sobreencimera y ducha abierta

Ejemplo de cuarto de baño principal rural de tamaño medio con armarios estilo shaker, puertas de armario verdes, bañera con patas, suelo beige, baldosas y/o azulejos verdes, baldosas y/o azulejos de piedra, paredes blancas, suelo de travertino, encimeras blancas y piedra
644 ideas para cuartos de baño con baldosas y/o azulejos de piedra y todos los tratamientos de pared
1