11.132 ideas para cuartos de baño blancos con armarios tipo mueble
Filtrar por
Presupuesto
Ordenar por:Popular hoy
1 - 20 de 11.132 fotos
Artículo 1 de 3

Ejemplo de cuarto de baño clásico renovado de tamaño medio con armarios tipo mueble, puertas de armario azules, bañera empotrada, combinación de ducha y bañera, sanitario de una pieza, baldosas y/o azulejos blancos, baldosas y/o azulejos de porcelana, paredes blancas, suelo de baldosas de porcelana, aseo y ducha, lavabo bajoencimera, encimera de mármol, suelo multicolor, ducha con cortina y encimeras blancas
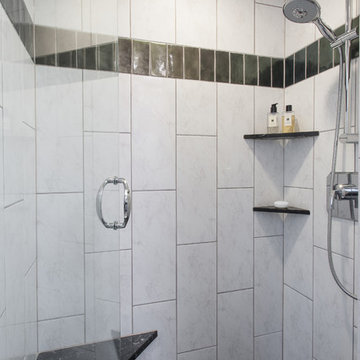
A tiny hall bath was dramatically changed from it's 1950s pink origins into a glamorous black and white statement room. The alcove shower was done in large white tiles and black accents to complement the black walls with white accents in the main bath area. Large tiles installed vertically visually enlarges the small shower space. The small subway tiles are repeated from the vanity wall and marble triangles add storage and seating. Anne Matheis Photography
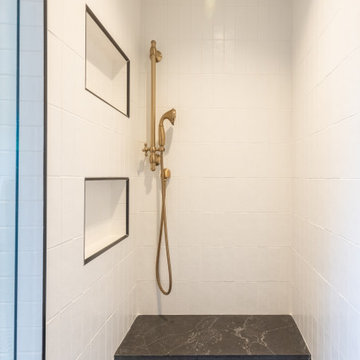
This Wyoming master bath felt confined with an
inefficient layout. Although the existing bathroom
was a good size, an awkwardly placed dividing
wall made it impossible for two people to be in
it at the same time.
Taking down the dividing wall made the room
feel much more open and allowed warm,
natural light to come in. To take advantage of
all that sunshine, an elegant soaking tub was
placed right by the window, along with a unique,
black subway tile and quartz tub ledge. Adding
contrast to the dark tile is a beautiful wood vanity
with ultra-convenient drawer storage. Gold
fi xtures bring warmth and luxury, and add a
perfect fi nishing touch to this spa-like retreat.

Floor to ceiling bold marble tiles 24x24 in size.
We created an area rug effect with tile under the tub and shower that seamlessly meets the concrete porcelein floor tile, also 24x24 in size.
We love this freestanding tub and hidden horizontal shower niche.
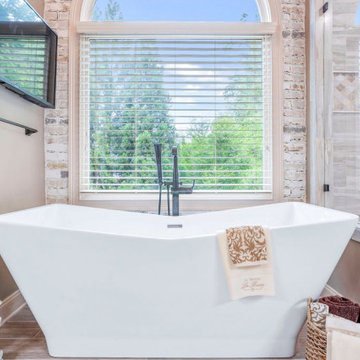
Diseño de cuarto de baño principal, único, de pie y abovedado clásico grande con armarios tipo mueble, puertas de armario blancas, bañera exenta, ducha esquinera, sanitario de una pieza, baldosas y/o azulejos grises, baldosas y/o azulejos de cerámica, paredes beige, suelo de baldosas de cerámica, lavabo bajoencimera, encimera de granito, suelo beige, ducha con puerta con bisagras, encimeras blancas, banco de ducha y ladrillo

Calm and serene master with steam shower and double shower head. Low sheen walnut cabinets add warmth and color
Imagen de cuarto de baño principal, doble y a medida retro grande con armarios tipo mueble, puertas de armario de madera oscura, bañera exenta, ducha doble, sanitario de una pieza, baldosas y/o azulejos grises, baldosas y/o azulejos de mármol, paredes grises, suelo de mármol, lavabo bajoencimera, encimera de cuarzo compacto, suelo gris, ducha con puerta con bisagras, encimeras blancas y banco de ducha
Imagen de cuarto de baño principal, doble y a medida retro grande con armarios tipo mueble, puertas de armario de madera oscura, bañera exenta, ducha doble, sanitario de una pieza, baldosas y/o azulejos grises, baldosas y/o azulejos de mármol, paredes grises, suelo de mármol, lavabo bajoencimera, encimera de cuarzo compacto, suelo gris, ducha con puerta con bisagras, encimeras blancas y banco de ducha

Simple clean design...in this master bathroom renovation things were kept in the same place but in a very different interpretation. The shower is where the exiting one was, but the walls surrounding it were taken out, a curbless floor was installed with a sleek tile-over linear drain that really goes away. A free-standing bathtub is in the same location that the original drop in whirlpool tub lived prior to the renovation. The result is a clean, contemporary design with some interesting "bling" effects like the bubble chandelier and the mirror rounds mosaic tile located in the back of the niche.
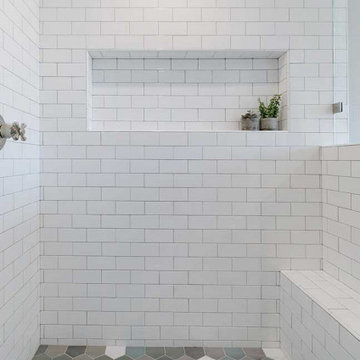
An elongated, oversized shower niche completed the look providing just the right space for necessary soap and shampoo bottles.
Modelo de cuarto de baño principal, único y de pie clásico renovado de tamaño medio con armarios tipo mueble, puertas de armario blancas, bañera exenta, ducha empotrada, sanitario de dos piezas, baldosas y/o azulejos blancos, baldosas y/o azulejos de cemento, paredes grises, suelo de baldosas de porcelana, lavabo bajoencimera, encimera de cuarzo compacto, suelo gris, ducha con puerta con bisagras, encimeras blancas y banco de ducha
Modelo de cuarto de baño principal, único y de pie clásico renovado de tamaño medio con armarios tipo mueble, puertas de armario blancas, bañera exenta, ducha empotrada, sanitario de dos piezas, baldosas y/o azulejos blancos, baldosas y/o azulejos de cemento, paredes grises, suelo de baldosas de porcelana, lavabo bajoencimera, encimera de cuarzo compacto, suelo gris, ducha con puerta con bisagras, encimeras blancas y banco de ducha

This beautiful farmhouse chic bathroom has a black and white patterned cement tile floor. The wall tiles are white subway tiles with black grout. The furniture grade vanity is topped with a white Carrera marble counter. Oil rubbed bronze fixtures complete the room with a contemporary and polished look.
Welcome to this sports lover’s paradise in West Chester, PA! We started with the completely blank palette of an unfinished basement and created space for everyone in the family by adding a main television watching space, a play area, a bar area, a full bathroom and an exercise room. The floor is COREtek engineered hardwood, which is waterproof and durable, and great for basements and floors that might take a beating. Combining wood, steel, tin and brick, this modern farmhouse looking basement is chic and ready to host family and friends to watch sporting events!
Rudloff Custom Builders has won Best of Houzz for Customer Service in 2014, 2015 2016, 2017 and 2019. We also were voted Best of Design in 2016, 2017, 2018, 2019 which only 2% of professionals receive. Rudloff Custom Builders has been featured on Houzz in their Kitchen of the Week, What to Know About Using Reclaimed Wood in the Kitchen as well as included in their Bathroom WorkBook article. We are a full service, certified remodeling company that covers all of the Philadelphia suburban area. This business, like most others, developed from a friendship of young entrepreneurs who wanted to make a difference in their clients’ lives, one household at a time. This relationship between partners is much more than a friendship. Edward and Stephen Rudloff are brothers who have renovated and built custom homes together paying close attention to detail. They are carpenters by trade and understand concept and execution. Rudloff Custom Builders will provide services for you with the highest level of professionalism, quality, detail, punctuality and craftsmanship, every step of the way along our journey together.
Specializing in residential construction allows us to connect with our clients early in the design phase to ensure that every detail is captured as you imagined. One stop shopping is essentially what you will receive with Rudloff Custom Builders from design of your project to the construction of your dreams, executed by on-site project managers and skilled craftsmen. Our concept: envision our client’s ideas and make them a reality. Our mission: CREATING LIFETIME RELATIONSHIPS BUILT ON TRUST AND INTEGRITY.
Photo Credit: Linda McManus Images
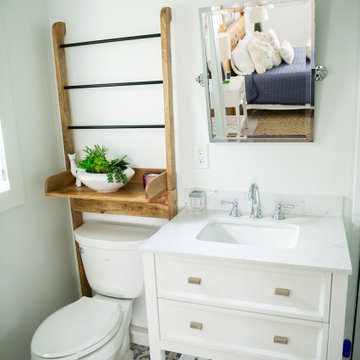
Foto de cuarto de baño costero pequeño con armarios tipo mueble, puertas de armario blancas, ducha empotrada, sanitario de dos piezas, paredes blancas, suelo de azulejos de cemento, aseo y ducha, lavabo bajoencimera, encimera de cuarzo compacto, suelo multicolor, ducha con puerta con bisagras y encimeras blancas
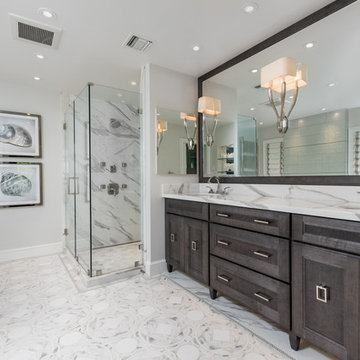
2019 Best Bathroom Design on Long Island Award Winner from the Metropolitan Institute of Interior Design. Luxurious Calacatta Gold marble bathroom for sophisticated living.
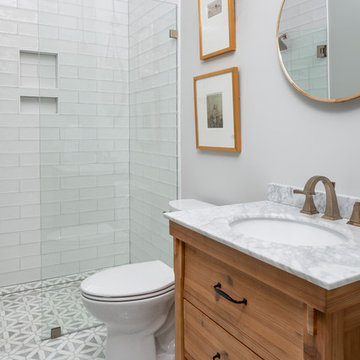
Foto de cuarto de baño clásico renovado de tamaño medio con armarios tipo mueble, puertas de armario con efecto envejecido, ducha a ras de suelo, baldosas y/o azulejos blancos, baldosas y/o azulejos de cemento, paredes beige, suelo de baldosas de porcelana, aseo y ducha, encimera de mármol y ducha con puerta con bisagras
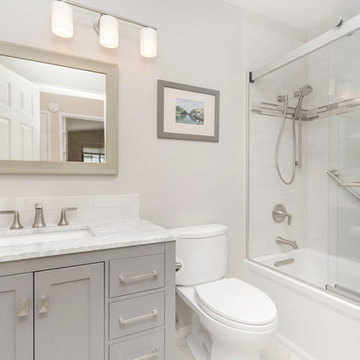
Every item in this bathroom creates a cohesive, clean, contemporary bathroom space from the grey vanity to the grey walls, white fixtures, brushed nickel faucets, and even the flooring is tied together beautifully.
Photo by Preview First
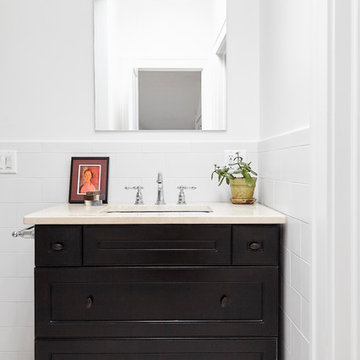
This 30" vanity was reused at the request of homeowner from previous remodel. It fit into the space nicely but was then a challenge to center a mirror and lighting fixture above because of the beam running nearby. The Tech light fixture matched her walnut accent color and fit into the available space without protruding into the beam.
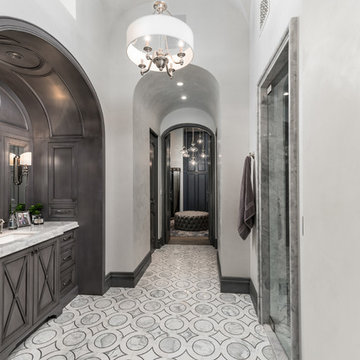
We appreciate a good bathroom when we see one and this custom bathroom has it all! Featuring mosaic tile floors, marble countertops, custom molding & millwork, arched entryways and custom lighting fixtures, which we love.

Sweetlake Interior Design Houston TX, Kenny Fenton, Lori Toups Fenton
Ejemplo de cuarto de baño principal clásico renovado extra grande con armarios tipo mueble, puertas de armario grises, bañera exenta, ducha a ras de suelo, sanitario de pared, baldosas y/o azulejos blancos, baldosas y/o azulejos de porcelana, paredes blancas, suelo de baldosas de porcelana, lavabo encastrado, encimera de mármol, suelo blanco y ducha con puerta con bisagras
Ejemplo de cuarto de baño principal clásico renovado extra grande con armarios tipo mueble, puertas de armario grises, bañera exenta, ducha a ras de suelo, sanitario de pared, baldosas y/o azulejos blancos, baldosas y/o azulejos de porcelana, paredes blancas, suelo de baldosas de porcelana, lavabo encastrado, encimera de mármol, suelo blanco y ducha con puerta con bisagras
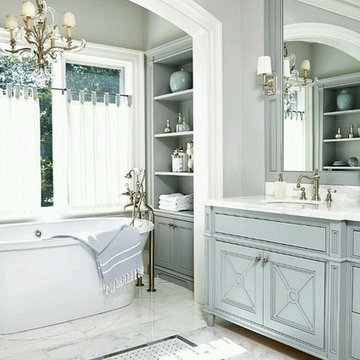
Ejemplo de cuarto de baño principal contemporáneo grande con armarios tipo mueble, puertas de armario grises, bañera exenta, paredes grises, suelo de mármol, lavabo bajoencimera, encimera de mármol, suelo blanco y encimeras blancas

Foto de cuarto de baño principal costero grande con armarios tipo mueble, puertas de armario de madera clara, bañera exenta, ducha empotrada, paredes grises, suelo de mármol, lavabo bajoencimera, encimera de mármol, suelo multicolor y encimeras multicolor

Hub Willson Photography
Modelo de cuarto de baño principal campestre grande con armarios tipo mueble, bañera exenta, baldosas y/o azulejos blancos, paredes blancas, suelo marrón, puertas de armario de madera clara, ducha empotrada, sanitario de una pieza, suelo de baldosas de cerámica, lavabo bajoencimera, encimera de cuarzo compacto y ducha con puerta con bisagras
Modelo de cuarto de baño principal campestre grande con armarios tipo mueble, bañera exenta, baldosas y/o azulejos blancos, paredes blancas, suelo marrón, puertas de armario de madera clara, ducha empotrada, sanitario de una pieza, suelo de baldosas de cerámica, lavabo bajoencimera, encimera de cuarzo compacto y ducha con puerta con bisagras
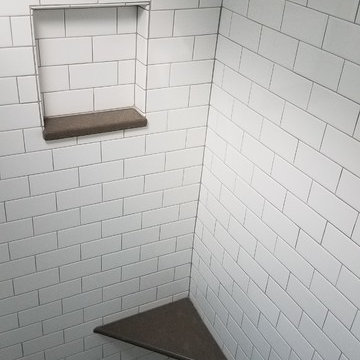
New custom walk-in shower with white subway tiles and gray grout. Gray mosaic ceramic tile shower floor. Quartz shower threshold, corner bench and accent on wall inset.
11.132 ideas para cuartos de baño blancos con armarios tipo mueble
1