437 ideas para cocinas extra grandes con suelo de pizarra
Filtrar por
Presupuesto
Ordenar por:Popular hoy
101 - 120 de 437 fotos
Artículo 1 de 3
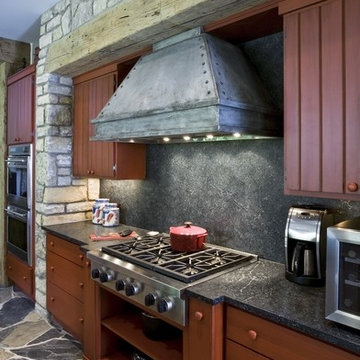
http://www.pickellbuilders.com. Photography by Linda Oyama Bryan. Rustic Kitchen Features red and grey stained cabinetry, soapstone backsplash and countertops, stone oven surround and reclaimed timber detail, and custom metal hood.
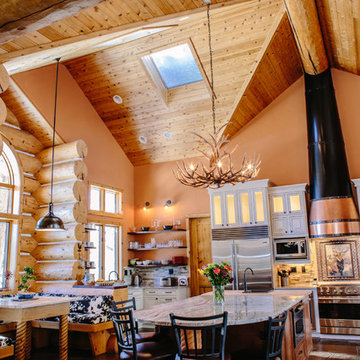
This project's final result exceeded even our vision for the space! This kitchen is part of a stunning traditional log home in Evergreen, CO. The original kitchen had some unique touches, but was dated and not a true reflection of our client. The existing kitchen felt dark despite an amazing amount of natural light, and the colors and textures of the cabinetry felt heavy and expired. The client wanted to keep with the traditional rustic aesthetic that is present throughout the rest of the home, but wanted a much brighter space and slightly more elegant appeal. Our scope included upgrades to just about everything: new semi-custom cabinetry, new quartz countertops, new paint, new light fixtures, new backsplash tile, and even a custom flue over the range. We kept the original flooring in tact, retained the original copper range hood, and maintained the same layout while optimizing light and function. The space is made brighter by a light cream primary cabinetry color, and additional feature lighting everywhere including in cabinets, under cabinets, and in toe kicks. The new kitchen island is made of knotty alder cabinetry and topped by Cambria quartz in Oakmoor. The dining table shares this same style of quartz and is surrounded by custom upholstered benches in Kravet's Cowhide suede. We introduced a new dramatic antler chandelier at the end of the island as well as Restoration Hardware accent lighting over the dining area and sconce lighting over the sink area open shelves. We utilized composite sinks in both the primary and bar locations, and accented these with farmhouse style bronze faucets. Stacked stone covers the backsplash, and a handmade elk mosaic adorns the space above the range for a custom look that is hard to ignore. We finished the space with a light copper paint color to add extra warmth and finished cabinetry with rustic bronze hardware. This project is breathtaking and we are so thrilled our client can enjoy this kitchen for many years to come!
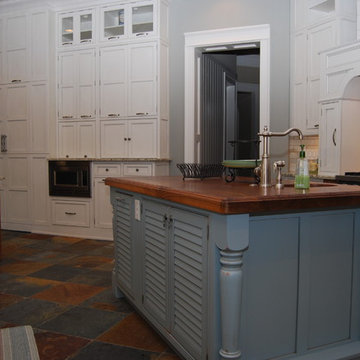
Blue was the focal point for the kitchen. This prep island housed a sink for easy water access while cooking on the 48" cooktop. The wall at the microwave gave the family a snack and beverage area to use while not interfering with food prep. Pocket doors provide space on the countertop above microwave for quick food prep
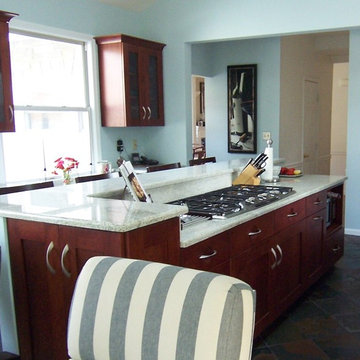
Foto de cocina comedor actual extra grande con fregadero bajoencimera, armarios con paneles empotrados, puertas de armario de madera en tonos medios, encimera de granito, salpicadero azul, salpicadero de azulejos de vidrio, electrodomésticos con paneles, suelo de pizarra y una isla
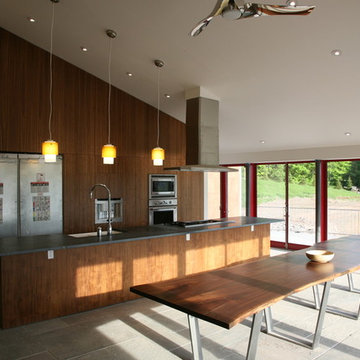
Ejemplo de cocina lineal moderna extra grande abierta con fregadero integrado, armarios con paneles lisos, puertas de armario de madera oscura, encimera de granito, electrodomésticos de acero inoxidable, suelo de pizarra y una isla
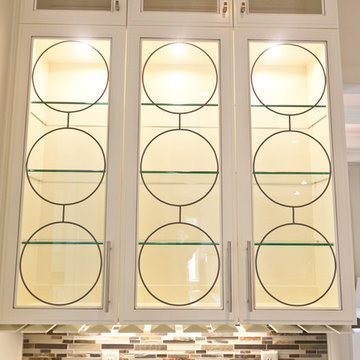
Marcus Neto
Ejemplo de cocinas en U clásico renovado extra grande con despensa, fregadero sobremueble, armarios con paneles empotrados, puertas de armario blancas, encimera de cuarzo compacto, salpicadero multicolor, salpicadero de azulejos en listel, electrodomésticos de acero inoxidable, suelo de pizarra y una isla
Ejemplo de cocinas en U clásico renovado extra grande con despensa, fregadero sobremueble, armarios con paneles empotrados, puertas de armario blancas, encimera de cuarzo compacto, salpicadero multicolor, salpicadero de azulejos en listel, electrodomésticos de acero inoxidable, suelo de pizarra y una isla
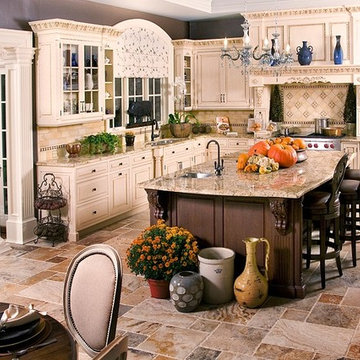
Diseño de cocina comedor extra grande con salpicadero beige, electrodomésticos de acero inoxidable, una isla, puertas de armario beige, fregadero de doble seno, armarios con rebordes decorativos, encimera de granito, salpicadero de azulejos de piedra y suelo de pizarra
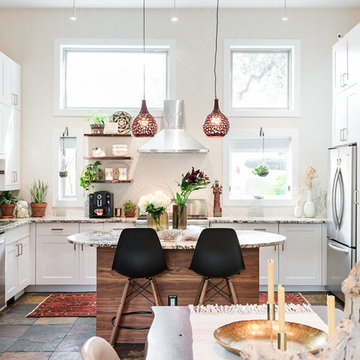
Urban Oak Photography
Imagen de cocina ecléctica extra grande abierta con armarios estilo shaker, salpicadero blanco, salpicadero de azulejos de cerámica, suelo de pizarra y una isla
Imagen de cocina ecléctica extra grande abierta con armarios estilo shaker, salpicadero blanco, salpicadero de azulejos de cerámica, suelo de pizarra y una isla
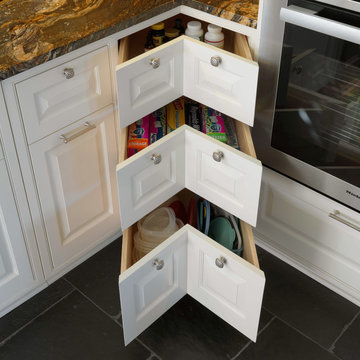
Photography by Susan Teare • www.susanteare.com
Foto de cocina actual extra grande con fregadero sobremueble, armarios con paneles con relieve, puertas de armario blancas, encimera de mármol, salpicadero amarillo, salpicadero de azulejos de cerámica, electrodomésticos de acero inoxidable, suelo de pizarra y una isla
Foto de cocina actual extra grande con fregadero sobremueble, armarios con paneles con relieve, puertas de armario blancas, encimera de mármol, salpicadero amarillo, salpicadero de azulejos de cerámica, electrodomésticos de acero inoxidable, suelo de pizarra y una isla
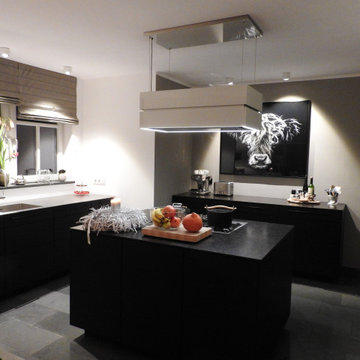
Ejemplo de cocina minimalista extra grande abierta con fregadero integrado, armarios con paneles lisos, puertas de armario negras, encimera de granito, suelo de pizarra, una isla y encimeras negras
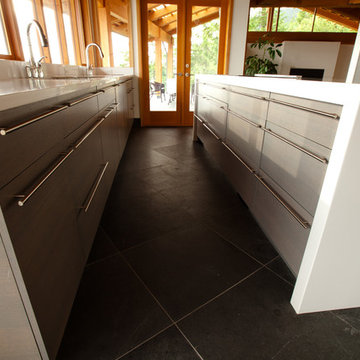
Photos Courtesy of Michael Victory Photography
Foto de cocina comedor actual extra grande con fregadero bajoencimera, armarios con paneles lisos, puertas de armario grises, encimera de cuarcita, salpicadero blanco, electrodomésticos con paneles y suelo de pizarra
Foto de cocina comedor actual extra grande con fregadero bajoencimera, armarios con paneles lisos, puertas de armario grises, encimera de cuarcita, salpicadero blanco, electrodomésticos con paneles y suelo de pizarra
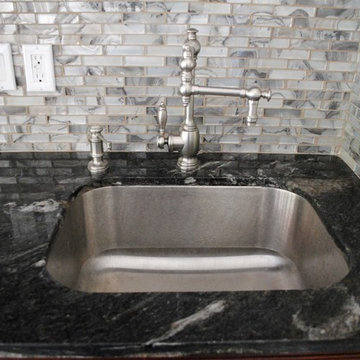
3CM Metalicus
Eased Edge
Undermount Stainless Steel Kitchen Sink
Stainless Steel Appliances
Diseño de cocina lineal bohemia extra grande cerrada con fregadero bajoencimera, armarios con paneles con relieve, puertas de armario de madera en tonos medios, encimera de granito, salpicadero metalizado, salpicadero de metal, electrodomésticos de acero inoxidable, suelo de pizarra y una isla
Diseño de cocina lineal bohemia extra grande cerrada con fregadero bajoencimera, armarios con paneles con relieve, puertas de armario de madera en tonos medios, encimera de granito, salpicadero metalizado, salpicadero de metal, electrodomésticos de acero inoxidable, suelo de pizarra y una isla
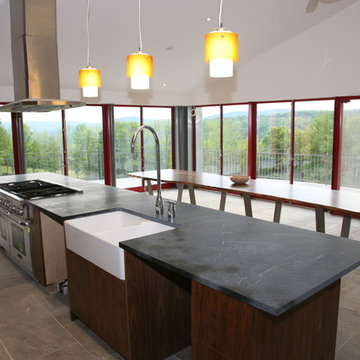
Modelo de cocina lineal moderna extra grande abierta con encimera de granito, una isla, fregadero integrado, armarios con paneles lisos, puertas de armario de madera oscura, electrodomésticos de acero inoxidable y suelo de pizarra
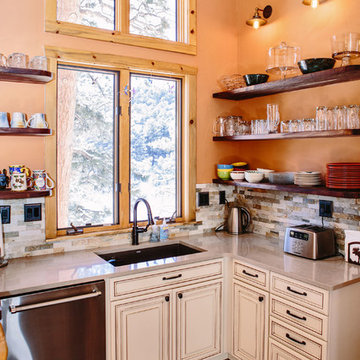
This project's final result exceeded even our vision for the space! This kitchen is part of a stunning traditional log home in Evergreen, CO. The original kitchen had some unique touches, but was dated and not a true reflection of our client. The existing kitchen felt dark despite an amazing amount of natural light, and the colors and textures of the cabinetry felt heavy and expired. The client wanted to keep with the traditional rustic aesthetic that is present throughout the rest of the home, but wanted a much brighter space and slightly more elegant appeal. Our scope included upgrades to just about everything: new semi-custom cabinetry, new quartz countertops, new paint, new light fixtures, new backsplash tile, and even a custom flue over the range. We kept the original flooring in tact, retained the original copper range hood, and maintained the same layout while optimizing light and function. The space is made brighter by a light cream primary cabinetry color, and additional feature lighting everywhere including in cabinets, under cabinets, and in toe kicks. The new kitchen island is made of knotty alder cabinetry and topped by Cambria quartz in Oakmoor. The dining table shares this same style of quartz and is surrounded by custom upholstered benches in Kravet's Cowhide suede. We introduced a new dramatic antler chandelier at the end of the island as well as Restoration Hardware accent lighting over the dining area and sconce lighting over the sink area open shelves. We utilized composite sinks in both the primary and bar locations, and accented these with farmhouse style bronze faucets. Stacked stone covers the backsplash, and a handmade elk mosaic adorns the space above the range for a custom look that is hard to ignore. We finished the space with a light copper paint color to add extra warmth and finished cabinetry with rustic bronze hardware. This project is breathtaking and we are so thrilled our client can enjoy this kitchen for many years to come!
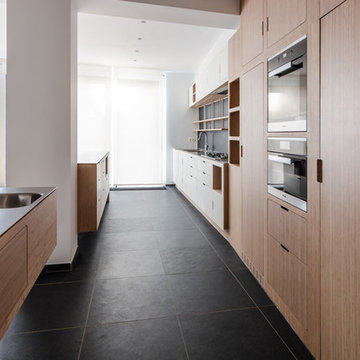
Diseño de cocina comedor escandinava extra grande con fregadero integrado, armarios con rebordes decorativos, puertas de armario de madera clara, encimera de acero inoxidable, salpicadero negro, salpicadero de pizarra, electrodomésticos con paneles, suelo de pizarra, una isla y suelo negro
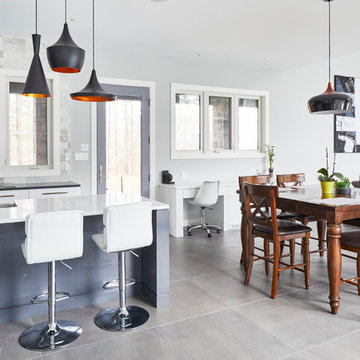
Off to the side of the kitchen rests a small dining area. This space is great for daily dinners with family or private gatherings with some of your closest friends.
The expansive open-concept layout makes preparing food and entertaining guests simple, fun and easy.
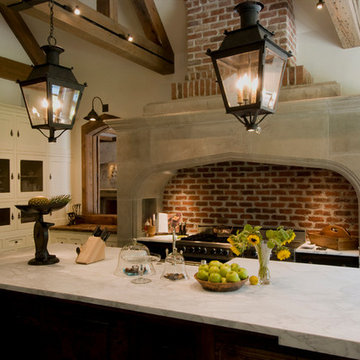
Light and open kitchen design with custom cut stone range surround as focal point in space.
Foto de cocinas en U tradicional extra grande con despensa, fregadero sobremueble, armarios estilo shaker, puertas de armario blancas, encimera de mármol, salpicadero rojo, salpicadero de azulejos de piedra, electrodomésticos de acero inoxidable, suelo de pizarra y una isla
Foto de cocinas en U tradicional extra grande con despensa, fregadero sobremueble, armarios estilo shaker, puertas de armario blancas, encimera de mármol, salpicadero rojo, salpicadero de azulejos de piedra, electrodomésticos de acero inoxidable, suelo de pizarra y una isla
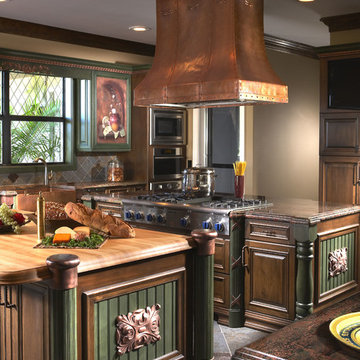
Modelo de cocina tradicional extra grande abierta con fregadero sobremueble, armarios con paneles con relieve, puertas de armario de madera oscura, encimera de madera, salpicadero multicolor, salpicadero de azulejos de piedra, electrodomésticos con paneles, suelo de pizarra y dos o más islas
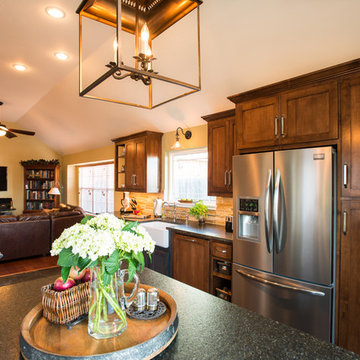
To accomplish the homeowner’s request for a “rustic feel”, custom Knotty Alder kitchen cabinets were used in this North Richland Hills kitchen design. The new cabinets feature two different stains: a medium brown on the cabinet perimeter and a dark grey with a hazy glaze on the island, sink cabinet and entertainment center — located in the family room.
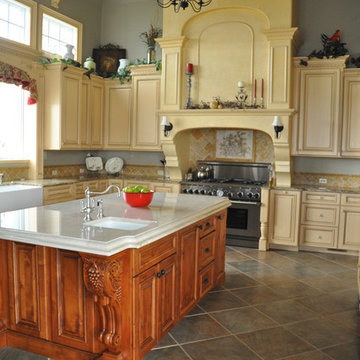
Ejemplo de cocinas en L clásica extra grande abierta con fregadero sobremueble, armarios con paneles con relieve, una isla, puertas de armario beige, encimera de granito, salpicadero beige, salpicadero de azulejos de piedra, electrodomésticos de acero inoxidable y suelo de pizarra
437 ideas para cocinas extra grandes con suelo de pizarra
6