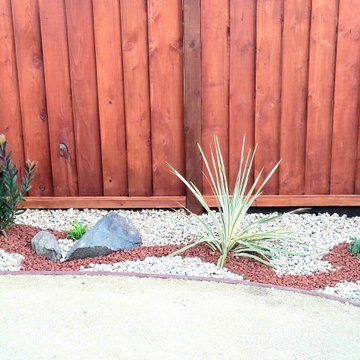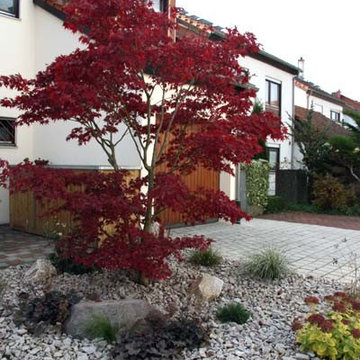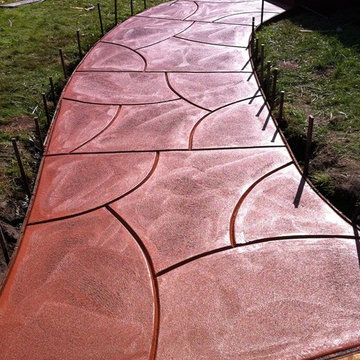193 fotos de jardines rojos en patio delantero
Filtrar por
Presupuesto
Ordenar por:Popular hoy
1 - 20 de 193 fotos
Artículo 1 de 3
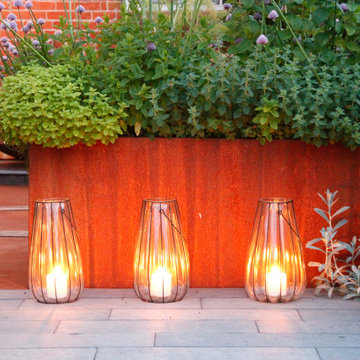
Paying homage to the foundry and its history we have implemented lots of wonderful weathering corten steel in strong geometric wedges. Someone said 'its a bit rusty', we hope you like it, its a rich and developing patina that gets warmer in colour with age and works contextually with the original use of the building. We have designed a garden for a victorian foundry in Walsingham in North Norfolk converted into holiday cottages in the last decade. The foundry originally founded in 1809, making iron castings for farming industry, war casualties ended the male line and so in 1918 it was sold to the Wright family and they continued to trade until 1932, the depression caused its closure. In 1938 it was purchased by the Barnhams who made agricultural implements, pumps, firebowls, backplates, stokers, grates and ornamental fire baskets............ and so we have paid homage to the foundry and its history and implemented lots of wonderful weathering steel. The planting palette inlcudes large leafy hostas, ferns, grasses, hydrangeas and a mix of purple and yellow with a sprinkling of orange perennials.
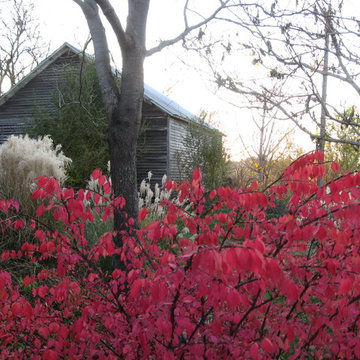
Scott Johns
Diseño de jardín clásico de tamaño medio en patio delantero con exposición reducida al sol
Diseño de jardín clásico de tamaño medio en patio delantero con exposición reducida al sol
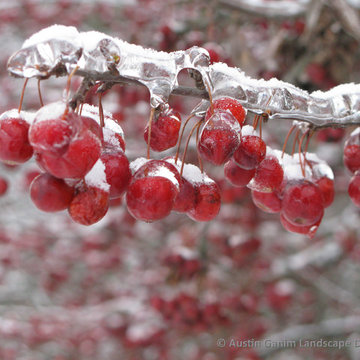
Donald Wyman Crabapple in winter after an ice storm.
Foto de jardín de estilo de casa de campo en invierno en patio delantero con exposición total al sol
Foto de jardín de estilo de casa de campo en invierno en patio delantero con exposición total al sol
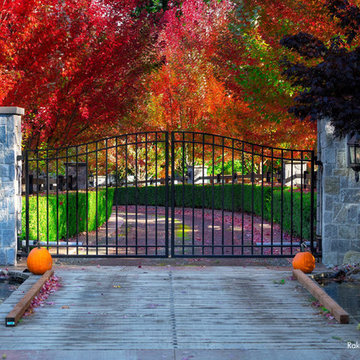
Imagen de acceso privado extra grande en otoño en patio delantero con estanque, exposición total al sol y adoquines de piedra natural
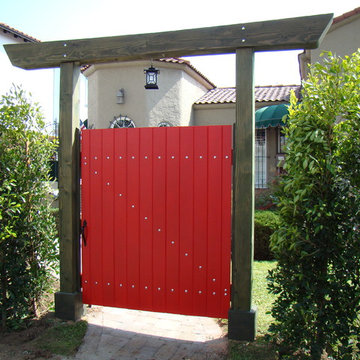
Los Felize Entry Gate with an Asian twist!
Imagen de camino de jardín de estilo zen grande en patio delantero con jardín francés, exposición parcial al sol y adoquines de piedra natural
Imagen de camino de jardín de estilo zen grande en patio delantero con jardín francés, exposición parcial al sol y adoquines de piedra natural
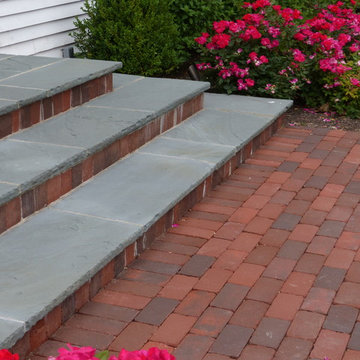
Cut bluestone stair treads with red clay brick risers and walkway.
Ejemplo de jardín tradicional grande en verano en patio delantero con jardín francés, exposición parcial al sol y adoquines de ladrillo
Ejemplo de jardín tradicional grande en verano en patio delantero con jardín francés, exposición parcial al sol y adoquines de ladrillo
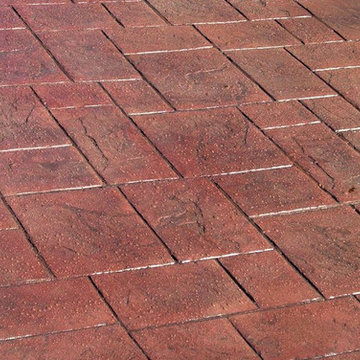
Our unique rubberized polymer overlays allow our decorative concrete designs to cure to a compression strength just under 5000 psi for the ultimate in durability.
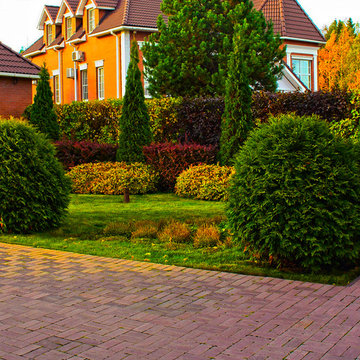
Живая изгородь из трех уровней. Первый уровень, самый низкий - спирея японская Голден Принцесс высажена перед барбарисом Турберга Голден Ринг и туей западной Смарагд. Самая высокая часть живой изгороди из пузыреплодника калинолистного Дьябло и Лютеус.
Низкая часть живой изгороди хорошо смотрится на фоне газона и прикрывает нижнюю часть пузыреплодника, которая всегда оголяется.
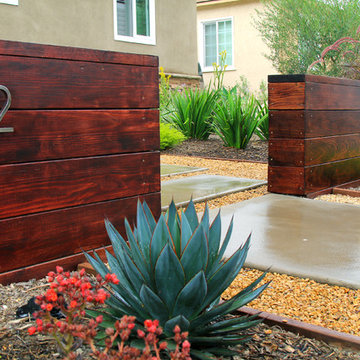
Floating wood and smooth stucco entry wall with stainless mounted address numbers. Decorative gravel in custom modular concrete pads. Contemporary wood bench. Dry stream bed with natural river rock boulders offsets the tight geometry of the entry. Xeriscape drought tolerant landscape plants with succulents, native grasses and shrubs. Plants include Kangaroo Paw, Agave Attenuata, Coleonema 'Sunset', Agave 'Blue Glow', Pennisetum 'Fireworks', Cercidium 'Desert Museum', Salvia Gregii, Escallonia Fradesii, Festuca Glauca, and several varieties of Echeveria.
Photos by Dominic Masiello. Plants sourced from budgetplants.com.
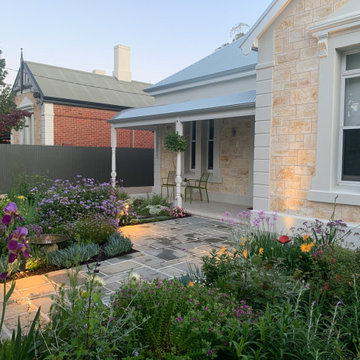
MALVERN | WATTLE HOUSE
Front garden Design | Stone Masonry Restoration | Colour selection
The client brief was to design a new fence and entrance including garden, restoration of the façade including verandah of this old beauty. This gorgeous 115 year old, villa required extensive renovation to the façade, timberwork and verandah.
Withing this design our client wanted a new, very generous entrance where she could greet her broad circle of friends and family.
Our client requested a modern take on the ‘old’ and she wanted every plant she has ever loved, in her new garden, as this was to be her last move. Jill is an avid gardener at age 82, she maintains her own garden and each plant has special memories and she wanted a garden that represented her many gardens in the past, plants from friends and plants that prompted wonderful stories. In fact, a true ‘memory garden’.
The garden is peppered with deciduous trees, perennial plants that give texture and interest, annuals and plants that flower throughout the seasons.
We were given free rein to select colours and finishes for the colour palette and hardscaping. However, one constraint was that Jill wanted to retain the terrazzo on the front verandah. Whilst on a site visit we found the original slate from the verandah in the back garden holding up the raised vegetable garden. We re-purposed this and used them as steppers in the front garden.
To enhance the design and to encourage bees and birds into the garden we included a spun copper dish from Mallee Design.
A garden that we have had the very great pleasure to design and bring to life.
Residential | Building Design
Completed | 2020
Building Designer Nick Apps, Catnik Design Studio
Landscape Designer Cathy Apps, Catnik Design Studio
Construction | Catnik Design Studio
Lighting | LED Outdoors_Architectural
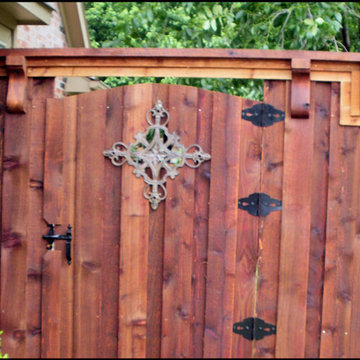
Ejemplo de jardín rural de tamaño medio en verano en patio delantero con exposición parcial al sol
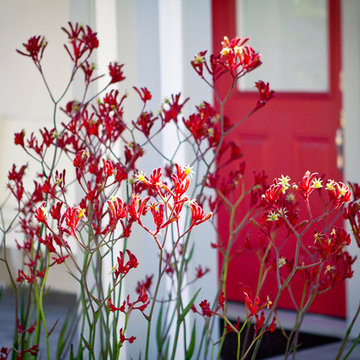
Big Red Kangaroo Paws and front door.
©Daniel Bosler Photography
Imagen de jardín clásico en patio delantero
Imagen de jardín clásico en patio delantero
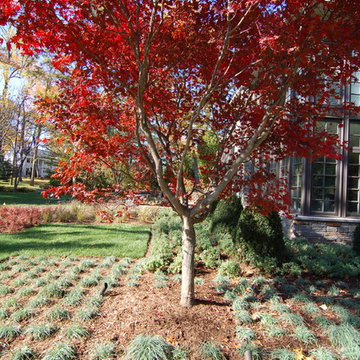
This mature plum tree provide a wonderful color contrast to the stone of the house.
Modelo de jardín clásico renovado extra grande en patio delantero con exposición parcial al sol, jardín francés y adoquines de piedra natural
Modelo de jardín clásico renovado extra grande en patio delantero con exposición parcial al sol, jardín francés y adoquines de piedra natural
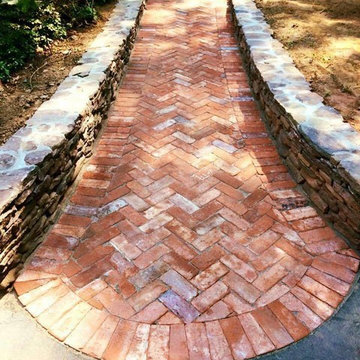
Modelo de jardín clásico de tamaño medio en verano en patio delantero con exposición parcial al sol y adoquines de ladrillo

Diseño de jardín tradicional de tamaño medio en primavera en patio delantero con jardín francés, exposición parcial al sol, mantillo y parterre de flores

Matthew Millman
Ejemplo de jardín actual de tamaño medio en patio delantero con exposición total al sol, adoquines de piedra natural y pérgola
Ejemplo de jardín actual de tamaño medio en patio delantero con exposición total al sol, adoquines de piedra natural y pérgola
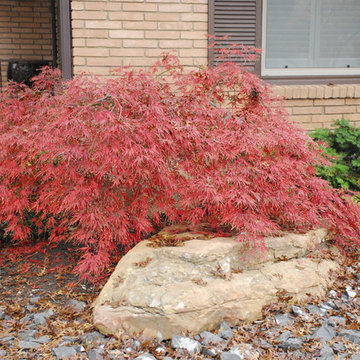
Ejemplo de camino de jardín de estilo zen de tamaño medio en otoño en patio delantero con jardín francés, exposición parcial al sol y gravilla
193 fotos de jardines rojos en patio delantero
1
