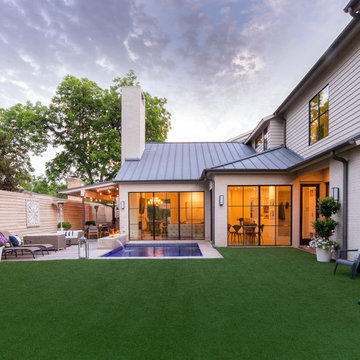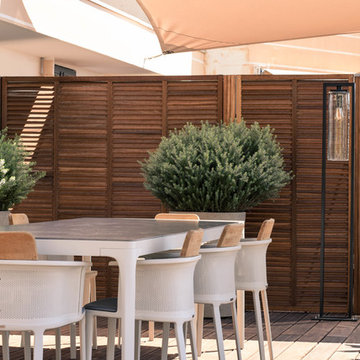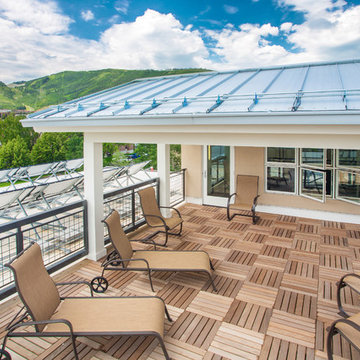Filtrar por
Presupuesto
Ordenar por:Popular hoy
1 - 20 de 795 fotos
Artículo 1 de 3
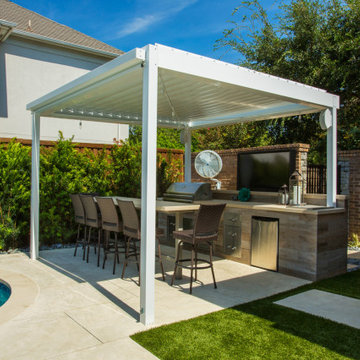
Imagen de patio moderno de tamaño medio en patio trasero con cocina exterior, entablado y toldo

This modern home, near Cedar Lake, built in 1900, was originally a corner store. A massive conversion transformed the home into a spacious, multi-level residence in the 1990’s.
However, the home’s lot was unusually steep and overgrown with vegetation. In addition, there were concerns about soil erosion and water intrusion to the house. The homeowners wanted to resolve these issues and create a much more useable outdoor area for family and pets.
Castle, in conjunction with Field Outdoor Spaces, designed and built a large deck area in the back yard of the home, which includes a detached screen porch and a bar & grill area under a cedar pergola.
The previous, small deck was demolished and the sliding door replaced with a window. A new glass sliding door was inserted along a perpendicular wall to connect the home’s interior kitchen to the backyard oasis.
The screen house doors are made from six custom screen panels, attached to a top mount, soft-close track. Inside the screen porch, a patio heater allows the family to enjoy this space much of the year.
Concrete was the material chosen for the outdoor countertops, to ensure it lasts several years in Minnesota’s always-changing climate.
Trex decking was used throughout, along with red cedar porch, pergola and privacy lattice detailing.
The front entry of the home was also updated to include a large, open porch with access to the newly landscaped yard. Cable railings from Loftus Iron add to the contemporary style of the home, including a gate feature at the top of the front steps to contain the family pets when they’re let out into the yard.
Tour this project in person, September 28 – 29, during the 2019 Castle Home Tour!
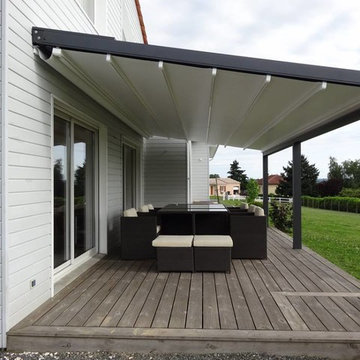
Available in different fabrics and colors.
All products are custom made.
We chose the top-rated "Gennius Awning" for our FlexRoof.
The FlexRoof is a roller-roof system, from KE Durasol Awnings, one of the best rated awning companies.
The FlexRoof is more unique than traditional awnings on the market, such as retractable awnings.
The FlexRoof is built onto a pergola-type frame (or mounted onto a FlexRoom) which aesthetically enhances your outdoor space and adds function as an outdoor room. The FlexRoof provides overhead protection from outdoor elements with design and innovation.
Our FlexRoof can be installed together with or separately from a FlexRoom. All FlexRoofs are custom designed and are available in a variety of frame options, fabrics, and colors. Lights and/or speaker installations are optional.
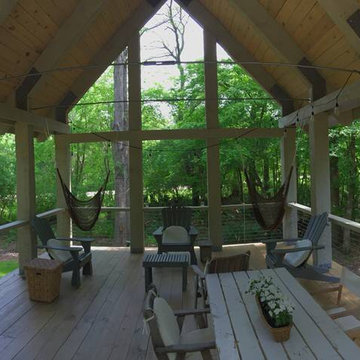
This is the finished structure minus some add ons for screening and electrical. Photos are by us the owners.
Ejemplo de terraza rural grande en patio trasero con entablado y toldo
Ejemplo de terraza rural grande en patio trasero con entablado y toldo
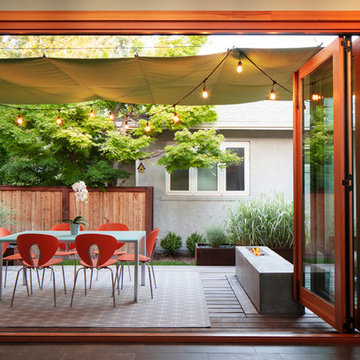
photo: Mark Weinberg
Diseño de patio contemporáneo en patio trasero con brasero, entablado y toldo
Diseño de patio contemporáneo en patio trasero con brasero, entablado y toldo
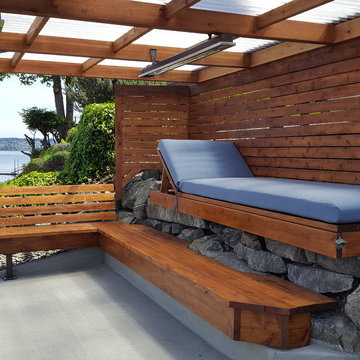
This space (called the Grotto) below the upper deck provides a place to relax and entertain friends. Move the table under the cover for a waterfront dining experience. The lumber is tight knot cedar with a Penofin finish.
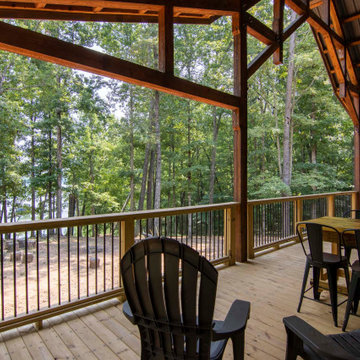
Timber frame home wraparound porch with outdoor seating
Imagen de terraza rural grande en patio delantero con entablado, toldo y barandilla de madera
Imagen de terraza rural grande en patio delantero con entablado, toldo y barandilla de madera
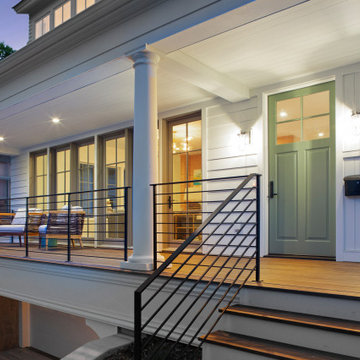
This new, custom home is designed to blend into the existing “Cottage City” neighborhood in Linden Hills. To accomplish this, we incorporated the “Gambrel” roof form, which is a barn-shaped roof that reduces the scale of a 2-story home to appear as a story-and-a-half. With a Gambrel home existing on either side, this is the New Gambrel on the Block.
This home has a traditional--yet fresh--design. The columns, located on the front porch, are of the Ionic Classical Order, with authentic proportions incorporated. Next to the columns is a light, modern, metal railing that stands in counterpoint to the home’s classic frame. This balance of traditional and fresh design is found throughout the home.
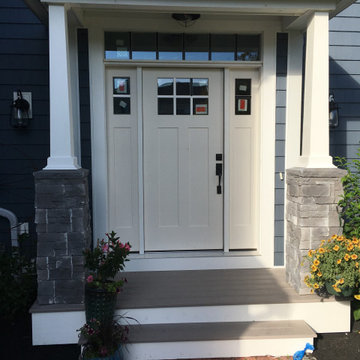
Imagen de terraza de estilo americano de tamaño medio en patio delantero con entablado y toldo
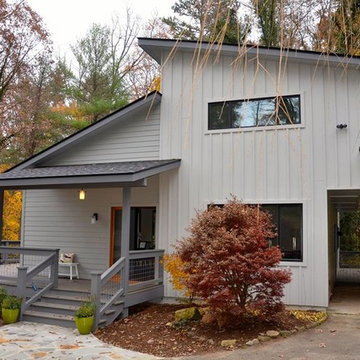
Sharon Duncan
Foto de terraza minimalista de tamaño medio en patio delantero con brasero, entablado y toldo
Foto de terraza minimalista de tamaño medio en patio delantero con brasero, entablado y toldo
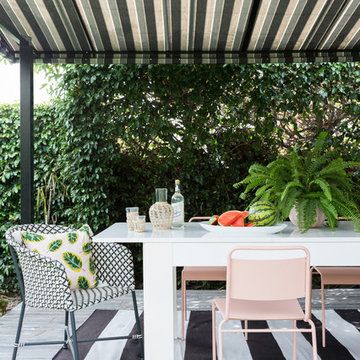
Diseño de terraza costera de tamaño medio en patio trasero con jardín vertical, entablado y toldo
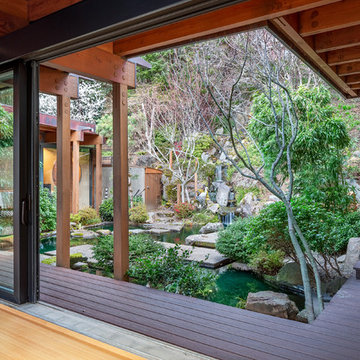
Foto de patio asiático grande en patio trasero con fuente, entablado y toldo
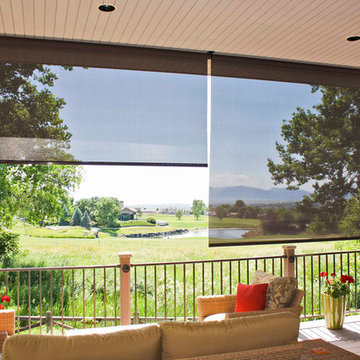
Modelo de terraza clásica renovada grande en patio trasero con entablado y toldo
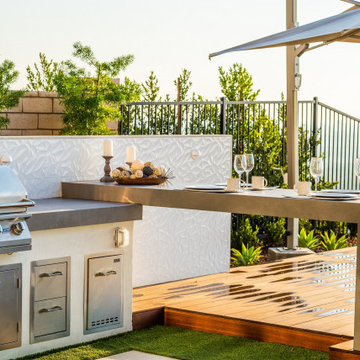
A simple BBQ island w/ adjacent dining counter and deck is a great place to cook, dine, and entertain. BBQ island features a large format porcelain slab, tile backsplash, and stainless steel appliances.
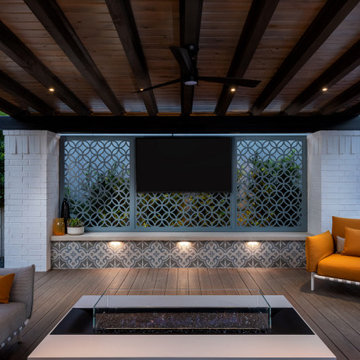
Ejemplo de patio moderno de tamaño medio en patio trasero con cocina exterior, entablado y toldo
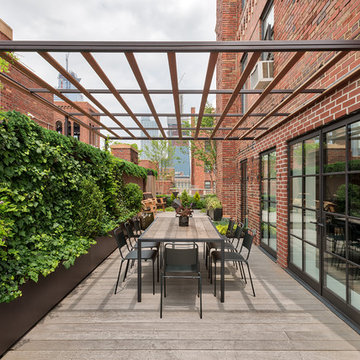
Rafael Leao Lighting Design
Jeffrey Kilmer Photography
Imagen de patio actual grande con toldo, jardín vertical y entablado
Imagen de patio actual grande con toldo, jardín vertical y entablado
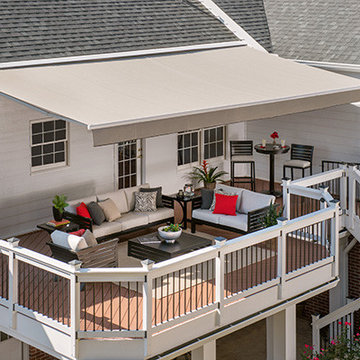
These Retractable Awnings are motorized and operated via remote control.
Ejemplo de patio de tamaño medio en patio trasero con entablado y toldo
Ejemplo de patio de tamaño medio en patio trasero con entablado y toldo
795 fotos de exteriores con entablado y toldo
1





