1.040 fotos de exteriores con adoquines de piedra natural y toldo
Filtrar por
Presupuesto
Ordenar por:Popular hoy
1 - 20 de 1040 fotos
Artículo 1 de 3
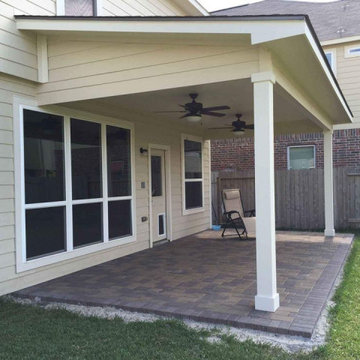
Diseño de patio actual grande en patio trasero con brasero, chimenea, adoquines de piedra natural y toldo
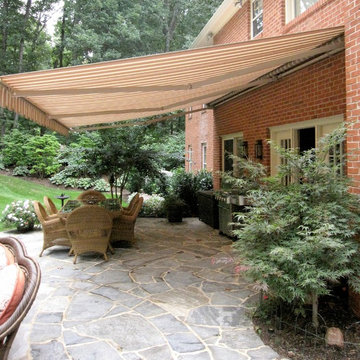
A stunning place to dine and enjoy a new backyard!
Imagen de patio clásico grande en patio trasero con brasero, adoquines de piedra natural y toldo
Imagen de patio clásico grande en patio trasero con brasero, adoquines de piedra natural y toldo
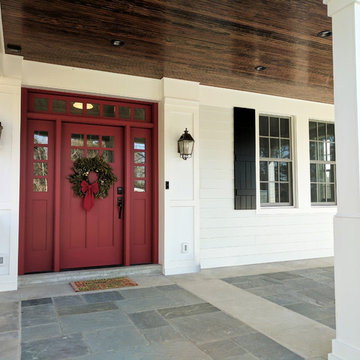
This front porch addition includes a custom-designed front door, custom stone pattern/design, and stained bead-board ceiling.
Diseño de terraza campestre grande en patio delantero con adoquines de piedra natural y toldo
Diseño de terraza campestre grande en patio delantero con adoquines de piedra natural y toldo
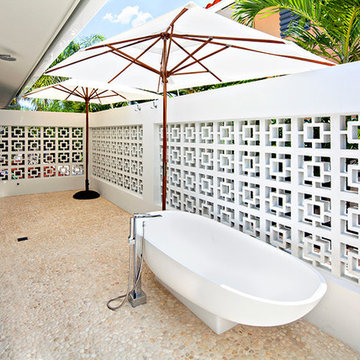
Stephanie LaVigne Villeneuve
Modelo de patio retro de tamaño medio en patio trasero con ducha exterior, adoquines de piedra natural y toldo
Modelo de patio retro de tamaño medio en patio trasero con ducha exterior, adoquines de piedra natural y toldo
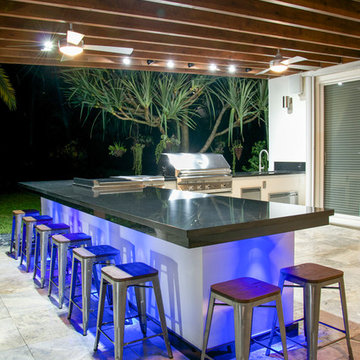
Diseño de patio actual grande en patio trasero con cocina exterior, adoquines de piedra natural y toldo
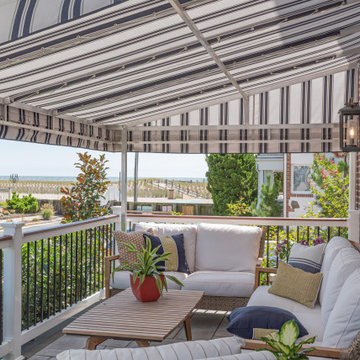
Front porch provides for a great view of the beach, ocean and people watching.
Diseño de terraza marinera grande en patio delantero con adoquines de piedra natural y toldo
Diseño de terraza marinera grande en patio delantero con adoquines de piedra natural y toldo
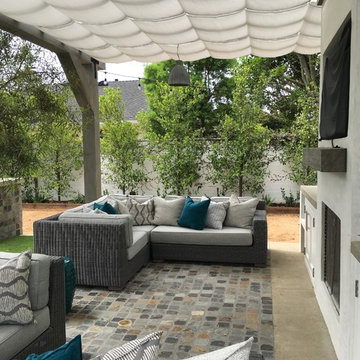
This outdoor living area was a new build and needed protection from the sun. The Sunbrella shading is stationary and attached to the structure with stainless steel hardware. Designs by Dian fabricated and installed the shading. All custom pillows were fabricated by Designs by Dian.
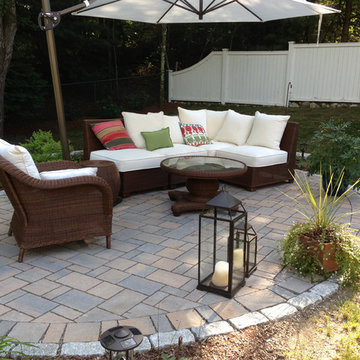
Here is the raised, permeable paver patio fully furnished.
Modelo de patio actual de tamaño medio en patio trasero con adoquines de piedra natural y toldo
Modelo de patio actual de tamaño medio en patio trasero con adoquines de piedra natural y toldo

Ejemplo de terraza columna clásica extra grande en patio delantero con columnas, adoquines de piedra natural y toldo
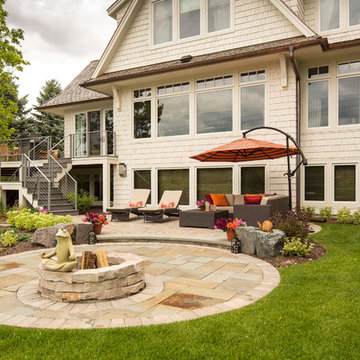
Lightly hued stones and pavers complement the exterior of the home, creating a seamless connection between the indoor and outdoor spaces
There is more than meets the eye to this simple tiered patio. From overhead the elegant organization of the landscape is clear. Three intersecting circles create a backyard living space with a sense of comfort and harmony.
The curved edges create separate areas for different uses, without creating artificial boundaries. Lay back on the lounge chairs to take in the lakeside view. Visit under the shade of the cantilevered umbrella. Or, tell stories around the fire.
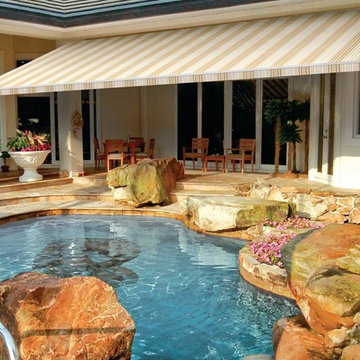
Modelo de patio costero de tamaño medio en patio trasero con toldo y adoquines de piedra natural
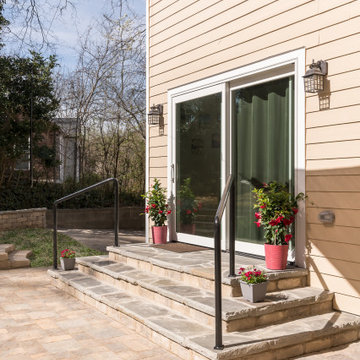
Our client needed help with a safe, simple backyard patio design. The previous deck and landscaping had deteriorated and a new low maintenance style/design was needed. A simple stone patio with a retaining wall to allow for the hilly grade of the property was designed. Lighting, a fire pit and a sail shade make this new space so very inviting and cozy.
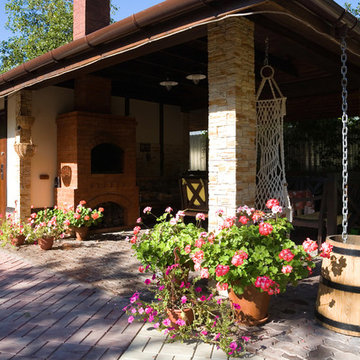
Архитектурный проект выполнила Екатерина Ялалтынова
Foto de patio campestre grande en patio con cocina exterior, adoquines de piedra natural y toldo
Foto de patio campestre grande en patio con cocina exterior, adoquines de piedra natural y toldo
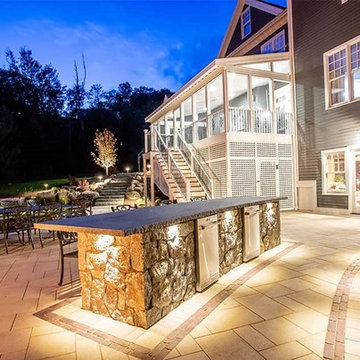
VOLT® Lighting
Modelo de patio minimalista en patio trasero con cocina exterior, adoquines de piedra natural y toldo
Modelo de patio minimalista en patio trasero con cocina exterior, adoquines de piedra natural y toldo
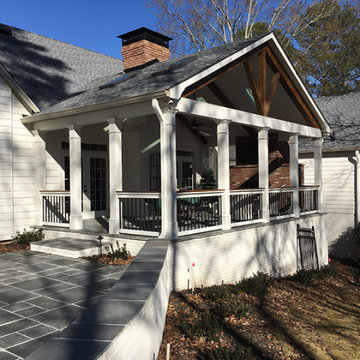
Back porch with vaulted ceiling, faux beams, whitewashed tongue and groove, skylights, and custom epi-wood handrails and balusters.
Diseño de terraza de estilo de casa de campo grande en patio trasero con chimenea, adoquines de piedra natural, toldo y barandilla de madera
Diseño de terraza de estilo de casa de campo grande en patio trasero con chimenea, adoquines de piedra natural, toldo y barandilla de madera
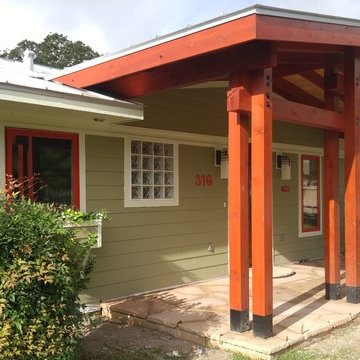
Imagen de terraza de estilo zen grande en patio delantero con adoquines de piedra natural y toldo
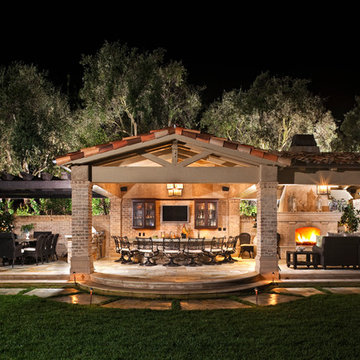
Ejemplo de patio mediterráneo extra grande en patio trasero con cocina exterior, adoquines de piedra natural y toldo
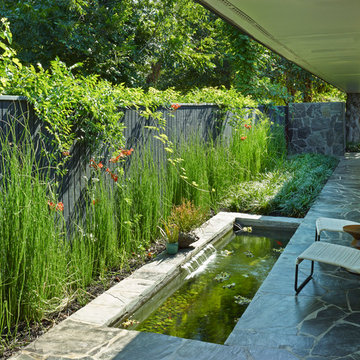
Tim Hursley
Modelo de patio retro de tamaño medio en patio lateral con fuente, adoquines de piedra natural y toldo
Modelo de patio retro de tamaño medio en patio lateral con fuente, adoquines de piedra natural y toldo
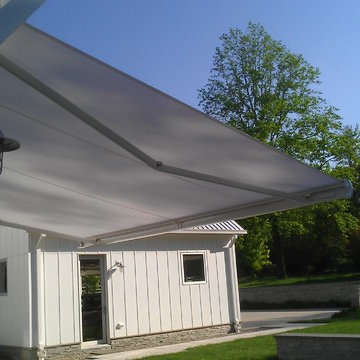
The architect specified three, commercial grade, side by side full cassette lateral folding arm awnings - two units at 12’2” wide x 10’2” projection and one unit at 15’0” wide x 10’2” projection. Each unit was requested with a manual override Somfy RTS Sunea torque sensing motor so that units would always close tightly regardless of any stretch in the fabric. The system frames specified are made entirely of aluminum which is powder coated using the Qualicoat® powder coating process. Also requested were German Flexon brand non rusting stainless steel chains in the arms of the awnings.
Our original contact was from the architect who requested three retractable awnings that would attach to the wall of his client’s home. The architect wanted a contemporary and very “clean” appearance and a product that did not have a valance. The architect also wanted a product where no hardware including roller tubes were visible. A full cassette folding lateral arm awning was thus the perfect choice!
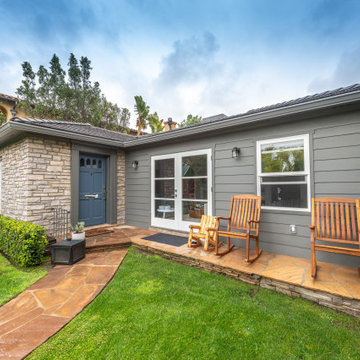
The front of the house maintains it's original 1949 California traditional yet modern look of stacked stone walls with wood siding, along with the addition of new french doors and windows.
1.040 fotos de exteriores con adoquines de piedra natural y toldo
1




