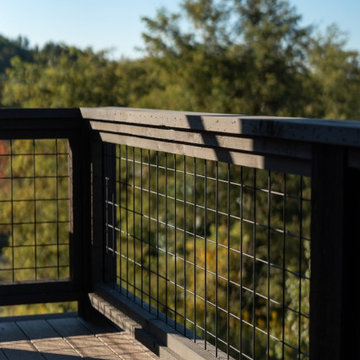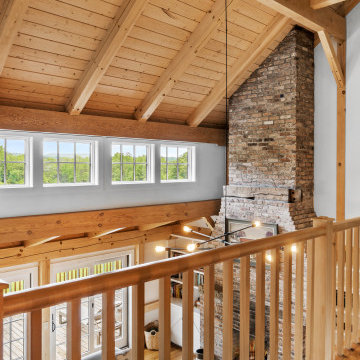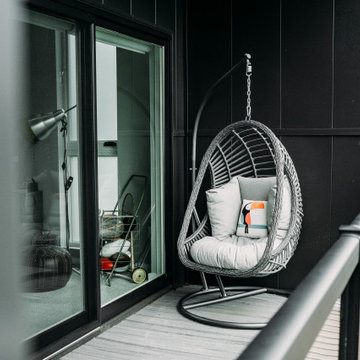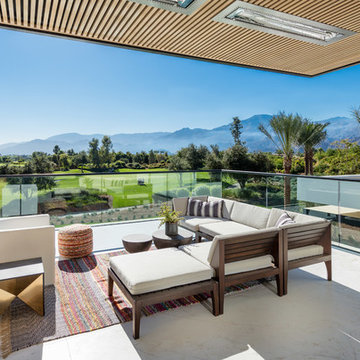6.730 fotos de exteriores con barandilla de madera y barandilla de vidrio
Filtrar por
Presupuesto
Ordenar por:Popular hoy
1 - 20 de 6730 fotos
Artículo 1 de 3
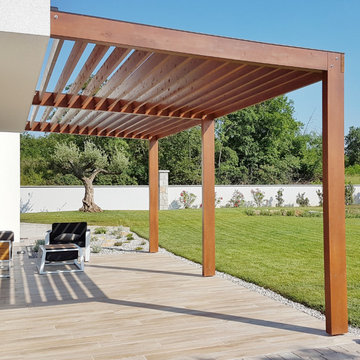
Imagen de terraza planta baja tradicional de tamaño medio en patio trasero con pérgola y barandilla de madera
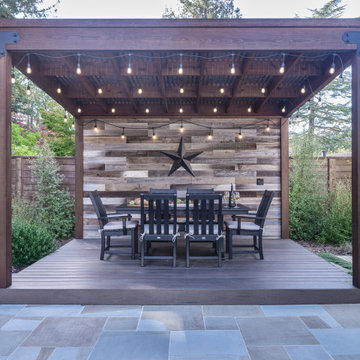
This Lafayette, California, modern farmhouse is all about laid-back luxury. Designed for warmth and comfort, the home invites a sense of ease, transforming it into a welcoming haven for family gatherings and events.
The pergola design is all about open-air elegance – a symphony of warm wood tones and tasteful string lights, creating the ideal setting for hosting intimate and inviting gatherings.
Project by Douglah Designs. Their Lafayette-based design-build studio serves San Francisco's East Bay areas, including Orinda, Moraga, Walnut Creek, Danville, Alamo Oaks, Diablo, Dublin, Pleasanton, Berkeley, Oakland, and Piedmont.
For more about Douglah Designs, click here: http://douglahdesigns.com/
To learn more about this project, see here:
https://douglahdesigns.com/featured-portfolio/lafayette-modern-farmhouse-rebuild/

Rear Extension and decking design with out door seating and planting design. With a view in to the kitchen and dinning area.
Foto de terraza planta baja actual grande sin cubierta en patio trasero con barandilla de madera
Foto de terraza planta baja actual grande sin cubierta en patio trasero con barandilla de madera

Imagen de terraza tradicional renovada de tamaño medio en patio trasero con zócalos, pérgola y barandilla de madera
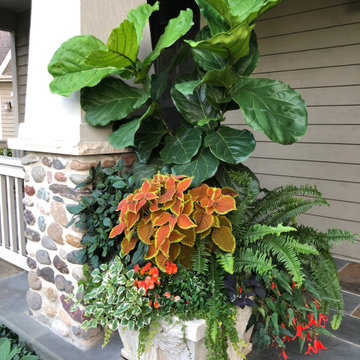
Ejemplo de terraza de estilo americano de tamaño medio en patio delantero y anexo de casas con jardín de macetas, adoquines de piedra natural y barandilla de madera

Modelo de terraza de estilo de casa de campo pequeña en patio trasero con pérgola y barandilla de madera
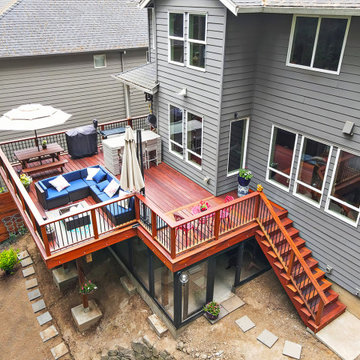
This beautiful Brazilian Cumaru picture-framed deck was built as a dry deck that sits over a closed-in workspace/shop for the homeowner. This project features aluminum balusters, low-voltage LED lighting featured around the perimeters and within the stairs, and also features a Chinese Statuette on the corner railing at the top of the stairs.
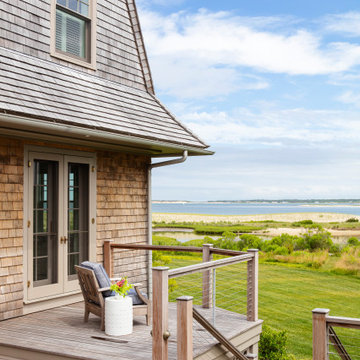
Island Cove House keeps a low profile on the horizon. On the driveway side it rambles along like a cottage that grew over time, while on the water side it is more ordered. Weathering shingles and gray-brown trim help the house blend with its surroundings. Heating and cooling are delivered by a geothermal system, and much of the electricity comes from solar panels.
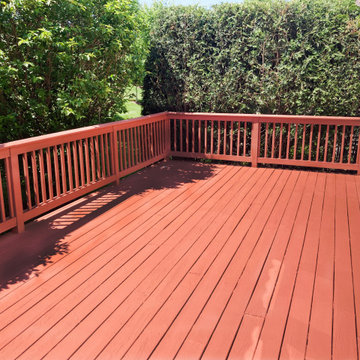
Diseño de terraza planta baja de estilo de casa de campo de tamaño medio sin cubierta en patio trasero con privacidad y barandilla de madera
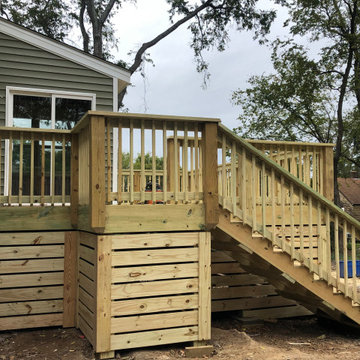
Diseño de terraza de tamaño medio sin cubierta en patio trasero con zócalos y barandilla de madera
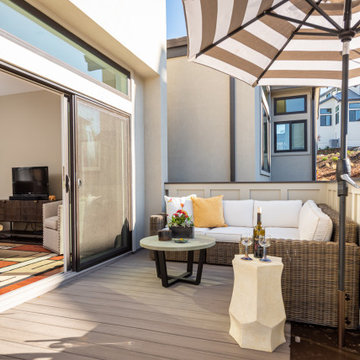
Modelo de terraza clásica renovada pequeña sin cubierta en patio trasero con barandilla de madera
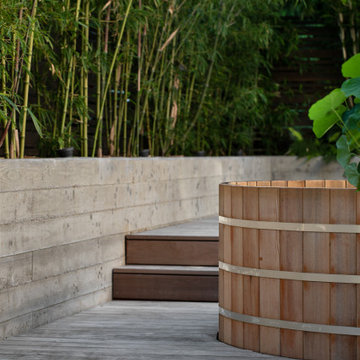
We converted an underused back yard into a modern outdoor living space. A cedar soaking tub provides year round soaking. The decking is ipe hardwood, the fence is stained cedar, and cast concrete with gravel adds texture at the fire pit. Photos copyright Laurie Black Photography.
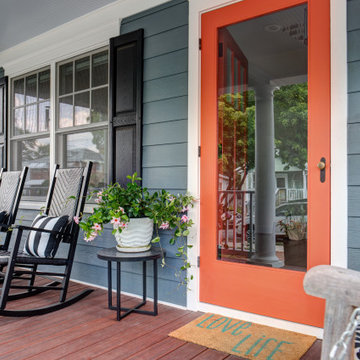
Imagen de terraza tradicional renovada en anexo de casas con entablado y barandilla de madera

Porch of original Craftsman house with new windows to match new build material combinations. Garden ahead.
Diseño de terraza contemporánea de tamaño medio en patio delantero y anexo de casas con cocina exterior, suelo de baldosas y barandilla de madera
Diseño de terraza contemporánea de tamaño medio en patio delantero y anexo de casas con cocina exterior, suelo de baldosas y barandilla de madera
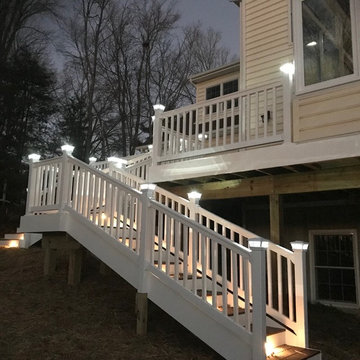
White Vinyl Solar light caps on custom Trex stairs with vinyl railings to deck. LED lights on stairs.
Diseño de terraza actual grande en patio trasero y anexo de casas con barandilla de madera
Diseño de terraza actual grande en patio trasero y anexo de casas con barandilla de madera
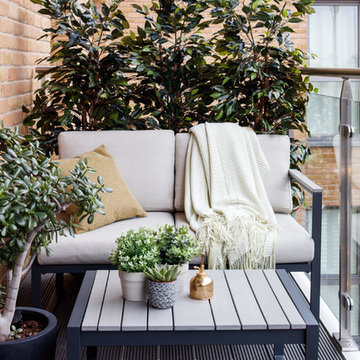
Ejemplo de balcones contemporáneo de tamaño medio con jardín de macetas y barandilla de vidrio
6.730 fotos de exteriores con barandilla de madera y barandilla de vidrio
1





