288 fotos de baños con ducha abierta y madera
Filtrar por
Presupuesto
Ordenar por:Popular hoy
1 - 20 de 288 fotos
Artículo 1 de 3

Darris Harris
Ejemplo de cuarto de baño principal contemporáneo grande con bañera exenta, baldosas y/o azulejos de piedra, paredes beige, suelo de travertino, suelo beige, ducha abierta y madera
Ejemplo de cuarto de baño principal contemporáneo grande con bañera exenta, baldosas y/o azulejos de piedra, paredes beige, suelo de travertino, suelo beige, ducha abierta y madera
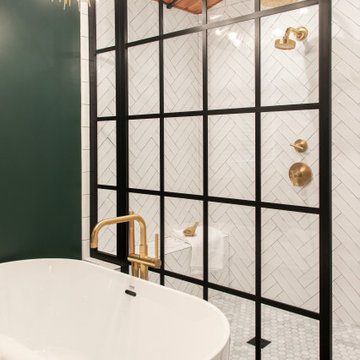
Modelo de cuarto de baño principal, doble y de pie retro de tamaño medio sin sin inodoro con armarios estilo shaker, puertas de armario marrones, bañera exenta, baldosas y/o azulejos blancos, baldosas y/o azulejos de porcelana, paredes verdes, suelo de baldosas de porcelana, encimera de cuarcita, suelo negro, ducha abierta, encimeras blancas, banco de ducha y madera

Modelo de cuarto de baño doble, flotante y principal minimalista grande con puertas de armario de madera clara, armarios con paneles lisos, bañera exenta, ducha a ras de suelo, baldosas y/o azulejos rosa, baldosas y/o azulejos de cerámica, paredes blancas, suelo de terrazo, lavabo sobreencimera, encimera de mármol, suelo gris, ducha abierta, encimeras grises, hornacina y madera

salle de bain style montagne dans un chalet en Vanoise
Ejemplo de cuarto de baño único y a medida rural pequeño con armarios estilo shaker, puertas de armario de madera oscura, ducha empotrada, baldosas y/o azulejos grises, paredes marrones, aseo y ducha, lavabo sobreencimera, encimera de madera, ducha abierta, encimeras marrones, madera y madera
Ejemplo de cuarto de baño único y a medida rural pequeño con armarios estilo shaker, puertas de armario de madera oscura, ducha empotrada, baldosas y/o azulejos grises, paredes marrones, aseo y ducha, lavabo sobreencimera, encimera de madera, ducha abierta, encimeras marrones, madera y madera

Primary bathroom with shower and tub in wet room
Ejemplo de cuarto de baño principal, doble y flotante marinero grande sin sin inodoro con armarios con paneles lisos, puertas de armario de madera clara, bañera encastrada, baldosas y/o azulejos negros, baldosas y/o azulejos de cerámica, paredes negras, suelo de cemento, lavabo bajoencimera, encimera de cemento, suelo gris, ducha abierta, encimeras grises, hornacina, madera y madera
Ejemplo de cuarto de baño principal, doble y flotante marinero grande sin sin inodoro con armarios con paneles lisos, puertas de armario de madera clara, bañera encastrada, baldosas y/o azulejos negros, baldosas y/o azulejos de cerámica, paredes negras, suelo de cemento, lavabo bajoencimera, encimera de cemento, suelo gris, ducha abierta, encimeras grises, hornacina, madera y madera

I built this on my property for my aging father who has some health issues. Handicap accessibility was a factor in design. His dream has always been to try retire to a cabin in the woods. This is what he got.
It is a 1 bedroom, 1 bath with a great room. It is 600 sqft of AC space. The footprint is 40' x 26' overall.
The site was the former home of our pig pen. I only had to take 1 tree to make this work and I planted 3 in its place. The axis is set from root ball to root ball. The rear center is aligned with mean sunset and is visible across a wetland.
The goal was to make the home feel like it was floating in the palms. The geometry had to simple and I didn't want it feeling heavy on the land so I cantilevered the structure beyond exposed foundation walls. My barn is nearby and it features old 1950's "S" corrugated metal panel walls. I used the same panel profile for my siding. I ran it vertical to match the barn, but also to balance the length of the structure and stretch the high point into the canopy, visually. The wood is all Southern Yellow Pine. This material came from clearing at the Babcock Ranch Development site. I ran it through the structure, end to end and horizontally, to create a seamless feel and to stretch the space. It worked. It feels MUCH bigger than it is.
I milled the material to specific sizes in specific areas to create precise alignments. Floor starters align with base. Wall tops adjoin ceiling starters to create the illusion of a seamless board. All light fixtures, HVAC supports, cabinets, switches, outlets, are set specifically to wood joints. The front and rear porch wood has three different milling profiles so the hypotenuse on the ceilings, align with the walls, and yield an aligned deck board below. Yes, I over did it. It is spectacular in its detailing. That's the benefit of small spaces.
Concrete counters and IKEA cabinets round out the conversation.
For those who cannot live tiny, I offer the Tiny-ish House.
Photos by Ryan Gamma
Staging by iStage Homes
Design Assistance Jimmy Thornton
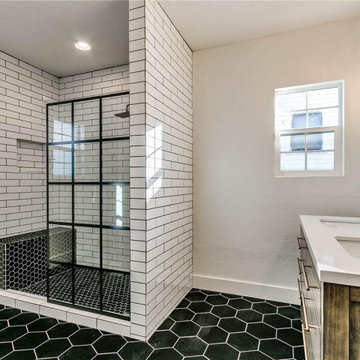
Quick Flip Remodeling for a great customer in Seattle. Keeping a low budget for finishing materials and keeping the warm atmosphere of the house.
The original floors were refaced and received a new, fresh look.

Foto de cuarto de baño principal, único, flotante y abovedado rural con puertas de armario blancas, bañera exenta, ducha a ras de suelo, paredes beige, lavabo sobreencimera, suelo gris, ducha abierta, encimeras blancas, vigas vistas, madera y madera

The Grandparents first floor suite features an accessible bathroom with double vanity and plenty of storage as well as walk/roll in shower with flexible shower fixtures to support standing or seated showers.
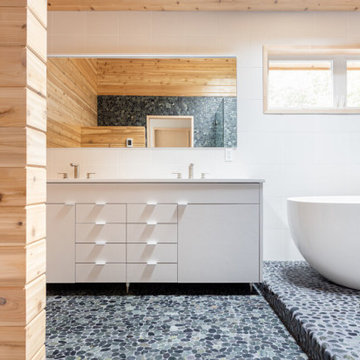
Primary Bathroom.
Ejemplo de cuarto de baño principal, doble y a medida actual grande sin sin inodoro con armarios con paneles lisos, puertas de armario blancas, bañera exenta, sanitario de pared, paredes blancas, suelo de baldosas tipo guijarro, lavabo bajoencimera, encimera de cuarzo compacto, suelo multicolor, ducha abierta, encimeras blancas, banco de ducha y madera
Ejemplo de cuarto de baño principal, doble y a medida actual grande sin sin inodoro con armarios con paneles lisos, puertas de armario blancas, bañera exenta, sanitario de pared, paredes blancas, suelo de baldosas tipo guijarro, lavabo bajoencimera, encimera de cuarzo compacto, suelo multicolor, ducha abierta, encimeras blancas, banco de ducha y madera

Primary bathroom, after the glass enclosure, Here my client wanted a neutral bathroom in this color, after an unfortunate experience with flooded pipes late last year...I was able to create the most of a samll space for their updated bathrooms. It is hard to see, but this tile has a linen texture.
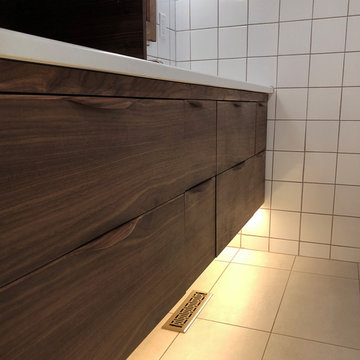
Floating Walnut Vanity with LED under-mount lighting
Imagen de cuarto de baño principal, único y flotante vintage pequeño con armarios con paneles lisos, puertas de armario de madera en tonos medios, ducha a ras de suelo, baldosas y/o azulejos blancos, baldosas y/o azulejos de cerámica, suelo de baldosas de porcelana, lavabo bajoencimera, encimera de cuarcita, suelo beige, ducha abierta, encimeras blancas y madera
Imagen de cuarto de baño principal, único y flotante vintage pequeño con armarios con paneles lisos, puertas de armario de madera en tonos medios, ducha a ras de suelo, baldosas y/o azulejos blancos, baldosas y/o azulejos de cerámica, suelo de baldosas de porcelana, lavabo bajoencimera, encimera de cuarcita, suelo beige, ducha abierta, encimeras blancas y madera

Ein Bad zum Ruhe finden. Hier drängt sich nichts auf, alles ist harmonisch aufeinander abgestimmt.
Foto de cuarto de baño único y de pie contemporáneo grande con armarios con paneles lisos, puertas de armario beige, bañera encastrada, ducha empotrada, sanitario de pared, baldosas y/o azulejos beige, baldosas y/o azulejos de piedra caliza, paredes beige, suelo de madera clara, aseo y ducha, lavabo integrado, encimera de piedra caliza, suelo beige, ducha abierta, encimeras beige, cuarto de baño y madera
Foto de cuarto de baño único y de pie contemporáneo grande con armarios con paneles lisos, puertas de armario beige, bañera encastrada, ducha empotrada, sanitario de pared, baldosas y/o azulejos beige, baldosas y/o azulejos de piedra caliza, paredes beige, suelo de madera clara, aseo y ducha, lavabo integrado, encimera de piedra caliza, suelo beige, ducha abierta, encimeras beige, cuarto de baño y madera

Diseño de cuarto de baño único y a medida de estilo zen con armarios abiertos, puertas de armario de madera clara, ducha abierta, baldosas y/o azulejos grises, paredes grises, lavabo sobreencimera, encimera de madera, suelo gris, ducha abierta, hornacina, madera y madera
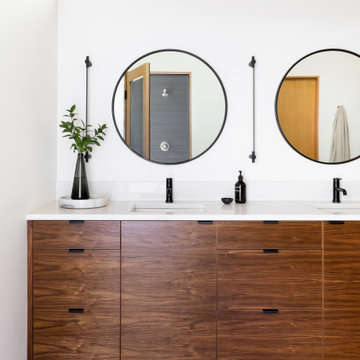
Modelo de cuarto de baño principal rural grande con ducha abierta, suelo de piedra caliza, lavabo bajoencimera, encimera de cuarzo compacto, suelo gris, ducha abierta, encimeras blancas y madera

2020 New Construction - Designed + Built + Curated by Steven Allen Designs, LLC - 3 of 5 of the Nouveau Bungalow Series. Inspired by New Mexico Artist Georgia O' Keefe. Featuring Sunset Colors + Vintage Decor + Houston Art + Concrete Countertops + Custom White Oak and White Cabinets + Handcrafted Tile + Frameless Glass + Polished Concrete Floors + Floating Concrete Shelves + 48" Concrete Pivot Door + Recessed White Oak Base Boards + Concrete Plater Walls + Recessed Joist Ceilings + Drop Oak Dining Ceiling + Designer Fixtures and Decor.

Chiseled slate floors, free standing soaking tub with custom industrial faucets, and a repurposed metal cabinet as a vanity with white bowl sink. Custom stained wainscoting and custom milled Douglas Fir wood trim

Ejemplo de cuarto de baño principal y único rústico pequeño con puertas de armario de madera clara, bañera con patas, ducha abierta, losas de piedra, paredes beige, ducha abierta, encimeras grises, madera y madera

Ejemplo de cuarto de baño principal y único tradicional de tamaño medio con armarios estilo shaker, puertas de armario verdes, bañera exenta, ducha abierta, sanitario de una pieza, baldosas y/o azulejos grises, baldosas y/o azulejos de cerámica, paredes negras, suelo de baldosas de cerámica, lavabo bajoencimera, encimera de cuarzo compacto, suelo gris, ducha abierta, encimeras blancas, madera y machihembrado

This custom-built residence was our client’s childhood home, holding sentimental memories for her. Today as a detail-oriented Dentist and her husband, a retired Sea Captain, they wanted to put their own stamp on the house, making it suitable for their own unique lifestyle.
The main objective of the design was to increase the Puget Sound views in every room possible. This
entailed some areas receiving major overhaul, such as the master suite, lesser updates to the kitchen and office, and a surprise remodel to the expansive wine cellar. All these were done while preserving the home’s 1970s-era quirkiness.
288 fotos de baños con ducha abierta y madera
1

