1.134 fotos de baños con puertas de armario con efecto envejecido y ducha esquinera
Filtrar por
Presupuesto
Ordenar por:Popular hoy
1 - 20 de 1134 fotos
Artículo 1 de 3
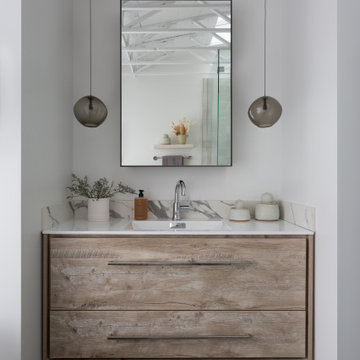
Diseño de cuarto de baño principal, único y flotante costero de tamaño medio con armarios con paneles lisos, puertas de armario con efecto envejecido, bañera exenta, ducha esquinera, paredes blancas, suelo de baldosas de cerámica, lavabo bajoencimera, encimera de cuarzo compacto, suelo gris, ducha con puerta con bisagras, encimeras blancas y vigas vistas
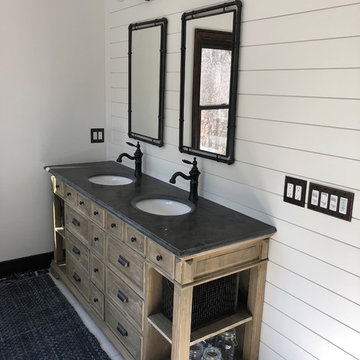
Becky Vander Maten
Imagen de cuarto de baño principal de estilo de casa de campo de tamaño medio con armarios tipo mueble, puertas de armario con efecto envejecido, bañera exenta, ducha esquinera, sanitario de una pieza, baldosas y/o azulejos blancos, baldosas y/o azulejos en mosaico, paredes beige, suelo de baldosas de cerámica, lavabo con pedestal, encimera de granito, suelo beige y ducha con puerta con bisagras
Imagen de cuarto de baño principal de estilo de casa de campo de tamaño medio con armarios tipo mueble, puertas de armario con efecto envejecido, bañera exenta, ducha esquinera, sanitario de una pieza, baldosas y/o azulejos blancos, baldosas y/o azulejos en mosaico, paredes beige, suelo de baldosas de cerámica, lavabo con pedestal, encimera de granito, suelo beige y ducha con puerta con bisagras
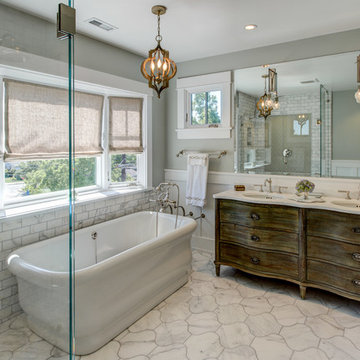
Modelo de cuarto de baño principal de estilo americano de tamaño medio con puertas de armario con efecto envejecido, bañera exenta, ducha esquinera, sanitario de dos piezas, baldosas y/o azulejos blancos, baldosas y/o azulejos de cemento, paredes grises, suelo de mármol, lavabo bajoencimera y encimera de mármol

This 1930's Barrington Hills farmhouse was in need of some TLC when it was purchased by this southern family of five who planned to make it their new home. The renovation taken on by Advance Design Studio's designer Scott Christensen and master carpenter Justin Davis included a custom porch, custom built in cabinetry in the living room and children's bedrooms, 2 children's on-suite baths, a guest powder room, a fabulous new master bath with custom closet and makeup area, a new upstairs laundry room, a workout basement, a mud room, new flooring and custom wainscot stairs with planked walls and ceilings throughout the home.
The home's original mechanicals were in dire need of updating, so HVAC, plumbing and electrical were all replaced with newer materials and equipment. A dramatic change to the exterior took place with the addition of a quaint standing seam metal roofed farmhouse porch perfect for sipping lemonade on a lazy hot summer day.
In addition to the changes to the home, a guest house on the property underwent a major transformation as well. Newly outfitted with updated gas and electric, a new stacking washer/dryer space was created along with an updated bath complete with a glass enclosed shower, something the bath did not previously have. A beautiful kitchenette with ample cabinetry space, refrigeration and a sink was transformed as well to provide all the comforts of home for guests visiting at the classic cottage retreat.
The biggest design challenge was to keep in line with the charm the old home possessed, all the while giving the family all the convenience and efficiency of modern functioning amenities. One of the most interesting uses of material was the porcelain "wood-looking" tile used in all the baths and most of the home's common areas. All the efficiency of porcelain tile, with the nostalgic look and feel of worn and weathered hardwood floors. The home’s casual entry has an 8" rustic antique barn wood look porcelain tile in a rich brown to create a warm and welcoming first impression.
Painted distressed cabinetry in muted shades of gray/green was used in the powder room to bring out the rustic feel of the space which was accentuated with wood planked walls and ceilings. Fresh white painted shaker cabinetry was used throughout the rest of the rooms, accentuated by bright chrome fixtures and muted pastel tones to create a calm and relaxing feeling throughout the home.
Custom cabinetry was designed and built by Advance Design specifically for a large 70” TV in the living room, for each of the children’s bedroom’s built in storage, custom closets, and book shelves, and for a mudroom fit with custom niches for each family member by name.
The ample master bath was fitted with double vanity areas in white. A generous shower with a bench features classic white subway tiles and light blue/green glass accents, as well as a large free standing soaking tub nestled under a window with double sconces to dim while relaxing in a luxurious bath. A custom classic white bookcase for plush towels greets you as you enter the sanctuary bath.
Joe Nowak

Old California Mission Style home remodeled from funky 1970's cottage with no style. Now this looks like a real old world home that fits right into the Ojai, California landscape. Handmade custom sized terra cotta tiles throughout, with dark stain and wax makes for a worn, used and real live texture from long ago. Wrought iron Spanish lighting, new glass doors and wood windows to capture the light and bright valley sun. The owners are from India, so we incorporated Indian designs and antiques where possible. An outdoor shower, and an outdoor hallway are new additions, along with the olive tree, craned in over the new roof. A courtyard with Spanish style outdoor fireplace with Indian overtones border the exterior of the courtyard. Distressed, stained and glazed ceiling beams, handmade doors and cabinetry help give an old world feel.
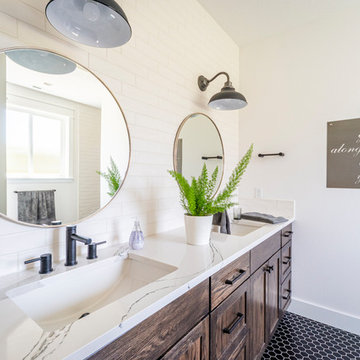
The original ranch style home was built in 1962 by the homeowner’s father. She grew up in this home; now her and her husband are only the second owners of the home. The existing foundation and a few exterior walls were retained with approximately 800 square feet added to the footprint along with a single garage to the existing two-car garage. The footprint of the home is almost the same with every room expanded. All the rooms are in their original locations; the kitchen window is in the same spot just bigger as well. The homeowners wanted a more open, updated craftsman feel to this ranch style childhood home. The once 8-foot ceilings were made into 9-foot ceilings with a vaulted common area. The kitchen was opened up and there is now a gorgeous 5 foot by 9 and a half foot Cambria Brittanicca slab quartz island.

Margaret Wright
Foto de cuarto de baño campestre con ducha esquinera, baldosas y/o azulejos de cemento, paredes grises, suelo de madera en tonos medios, lavabo sobreencimera, encimera de madera, suelo marrón, ducha con puerta con bisagras, encimeras marrones, puertas de armario con efecto envejecido, baldosas y/o azulejos marrones, aseo y ducha y espejo con luz
Foto de cuarto de baño campestre con ducha esquinera, baldosas y/o azulejos de cemento, paredes grises, suelo de madera en tonos medios, lavabo sobreencimera, encimera de madera, suelo marrón, ducha con puerta con bisagras, encimeras marrones, puertas de armario con efecto envejecido, baldosas y/o azulejos marrones, aseo y ducha y espejo con luz
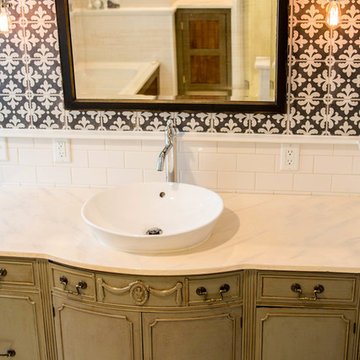
Jamie Hansen
Modelo de cuarto de baño ecléctico con armarios tipo mueble, puertas de armario con efecto envejecido, bañera encastrada, ducha esquinera, baldosas y/o azulejos blancas y negros, baldosas y/o azulejos de cerámica, suelo de baldosas de cerámica, lavabo sobreencimera, encimera de madera, suelo blanco, ducha con puerta con bisagras y encimeras blancas
Modelo de cuarto de baño ecléctico con armarios tipo mueble, puertas de armario con efecto envejecido, bañera encastrada, ducha esquinera, baldosas y/o azulejos blancas y negros, baldosas y/o azulejos de cerámica, suelo de baldosas de cerámica, lavabo sobreencimera, encimera de madera, suelo blanco, ducha con puerta con bisagras y encimeras blancas

Mediterranean bathroom remodel
Custom Design & Construction
Imagen de cuarto de baño mediterráneo grande con puertas de armario con efecto envejecido, encimera de madera, bañera encastrada sin remate, ducha esquinera, sanitario de dos piezas, baldosas y/o azulejos blancos, baldosas y/o azulejos de mármol, paredes grises, suelo de travertino, lavabo sobreencimera, suelo beige, ducha con puerta con bisagras y armarios con puertas mallorquinas
Imagen de cuarto de baño mediterráneo grande con puertas de armario con efecto envejecido, encimera de madera, bañera encastrada sin remate, ducha esquinera, sanitario de dos piezas, baldosas y/o azulejos blancos, baldosas y/o azulejos de mármol, paredes grises, suelo de travertino, lavabo sobreencimera, suelo beige, ducha con puerta con bisagras y armarios con puertas mallorquinas
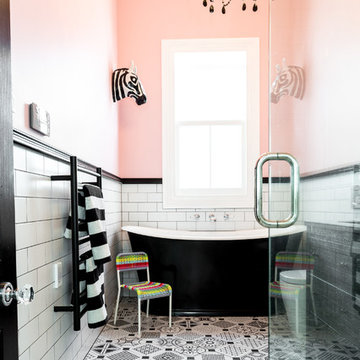
Glamourous but fun, bold and unexpected.
Black & white family bathroom.
Wall mounted Perrin & Rowe bathroom fittings from England feature over the bath and vanity. The floor tiles add the fun element, while still keeping in a traditional black and white format, but with a contemporary pattern. The black glass chandelier, black and white stripe towels and paper mache Zebra add the finishing touches. Design: Hayley Dryland
Photography: Stephanie Creagh

This guest bath features an elevated vanity with a stone floor accent visible from below the vanity that is duplicate in the shower. The cabinets are a dark grey and are distressed adding to the rustic luxe quality of the room. Photo by Chris Marona
Tim Flanagan Architect
Veritas General Contractor
Finewood Interiors for cabinetry
Light and Tile Art for lighting and tile and counter tops.

With the help of E.Byrne Construction, we took this bathroom from builder grade basics to serene escape. Nothing compares to soaking in this tub after a long day. Organic perfection.
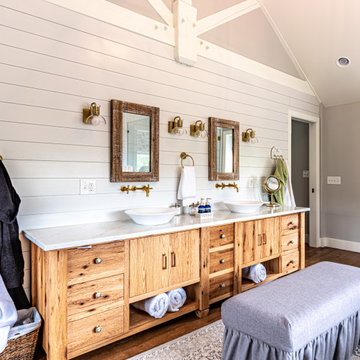
Reclaimed oak with sandblasted finish, ultra-matte topcoat.
Foto de cuarto de baño principal rústico de tamaño medio con armarios tipo mueble, puertas de armario con efecto envejecido, ducha esquinera, bidé, paredes blancas, suelo de madera clara, lavabo sobreencimera, encimera de cuarzo compacto, ducha con puerta con bisagras y encimeras blancas
Foto de cuarto de baño principal rústico de tamaño medio con armarios tipo mueble, puertas de armario con efecto envejecido, ducha esquinera, bidé, paredes blancas, suelo de madera clara, lavabo sobreencimera, encimera de cuarzo compacto, ducha con puerta con bisagras y encimeras blancas

custom vanity using leather fronts with custom cement tops Photo by
Gerard Garcia @gerardgarcia
Ejemplo de cuarto de baño principal urbano de tamaño medio con armarios con paneles lisos, puertas de armario con efecto envejecido, encimera de cemento, sanitario de una pieza, baldosas y/o azulejos grises, baldosas y/o azulejos de cemento, ducha esquinera, paredes beige, suelo de cemento y lavabo integrado
Ejemplo de cuarto de baño principal urbano de tamaño medio con armarios con paneles lisos, puertas de armario con efecto envejecido, encimera de cemento, sanitario de una pieza, baldosas y/o azulejos grises, baldosas y/o azulejos de cemento, ducha esquinera, paredes beige, suelo de cemento y lavabo integrado
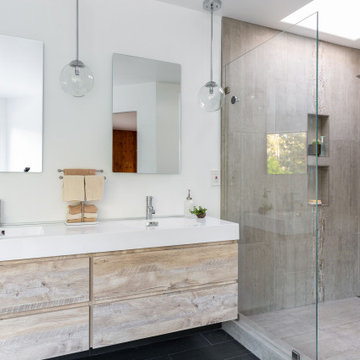
The homeowners wanted a simple, clean, modern bathroom. Sounds straightforward enough. But with a tight budget, a funky layout and a requirement not to move any plumbing, it was more of a puzzle than expected. Good thing we like puzzles! We added a wall to separate the bathroom from the master, installed a ‘tub with a view,’ and put in a free-standing vanity and glass shower to provide a sense of openness. The before pictures don’t begin to showcase the craziness that existed at the start, but we’re thrilled with the finish!

Ejemplo de cuarto de baño mediterráneo de tamaño medio con puertas de armario con efecto envejecido, ducha esquinera, sanitario de una pieza, baldosas y/o azulejos grises, baldosas y/o azulejos de mármol, paredes beige, suelo de baldosas de porcelana, aseo y ducha, lavabo sobreencimera, encimera de mármol, suelo multicolor, ducha con puerta con bisagras y armarios con paneles lisos
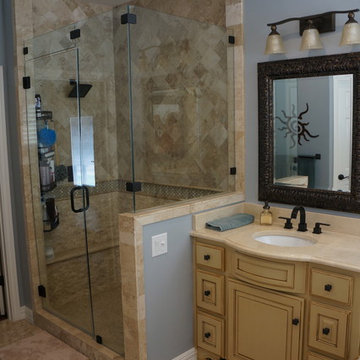
Servigon Construction Group
Imagen de cuarto de baño principal clásico de tamaño medio con lavabo bajoencimera, armarios con paneles con relieve, puertas de armario con efecto envejecido, encimera de mármol, ducha esquinera, sanitario de una pieza, baldosas y/o azulejos beige, baldosas y/o azulejos de piedra, paredes azules y suelo de travertino
Imagen de cuarto de baño principal clásico de tamaño medio con lavabo bajoencimera, armarios con paneles con relieve, puertas de armario con efecto envejecido, encimera de mármol, ducha esquinera, sanitario de una pieza, baldosas y/o azulejos beige, baldosas y/o azulejos de piedra, paredes azules y suelo de travertino
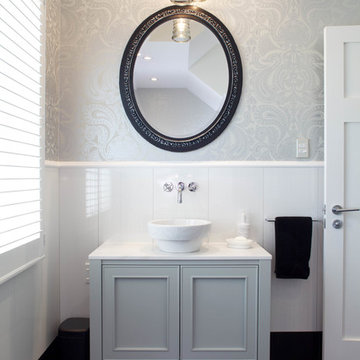
Jamie Cobel
Ejemplo de cuarto de baño principal tradicional grande con lavabo sobreencimera, armarios con rebordes decorativos, puertas de armario con efecto envejecido, encimera de mármol, bañera exenta, ducha esquinera, sanitario de una pieza, baldosas y/o azulejos blancos, baldosas y/o azulejos de porcelana, paredes verdes y suelo de baldosas de porcelana
Ejemplo de cuarto de baño principal tradicional grande con lavabo sobreencimera, armarios con rebordes decorativos, puertas de armario con efecto envejecido, encimera de mármol, bañera exenta, ducha esquinera, sanitario de una pieza, baldosas y/o azulejos blancos, baldosas y/o azulejos de porcelana, paredes verdes y suelo de baldosas de porcelana
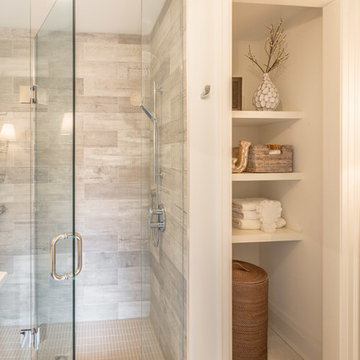
This main floor bathroom had to function not only as a Powder Room for guests but also be easily accessible to the backyard pool for the family to change and wash up. Combining the weathered wood vanity and shower wall tiles with the crisp shell-inspired mirror and sand-like floor tile we’ve achieved a space reminiscent of the beach just down the road.

Imagen de cuarto de baño principal, doble y de pie grande con puertas de armario con efecto envejecido, bañera exenta, ducha esquinera, sanitario de dos piezas, paredes blancas, suelo de baldosas de cerámica, lavabo encastrado, encimera de madera, suelo gris, ducha con puerta con bisagras, encimeras marrones y cuarto de baño
1.134 fotos de baños con puertas de armario con efecto envejecido y ducha esquinera
1

