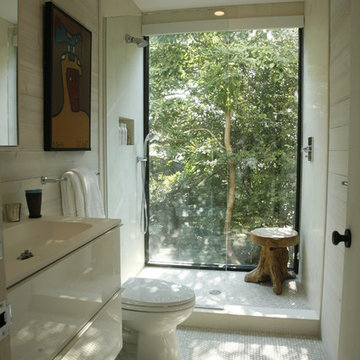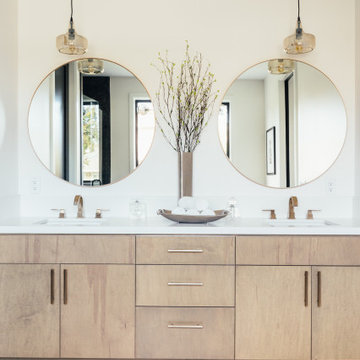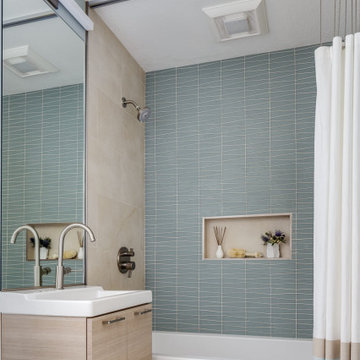64.513 ideas para cuartos de baño costeros
Filtrar por
Presupuesto
Ordenar por:Popular hoy
221 - 240 de 64.513 fotos
Artículo 1 de 2
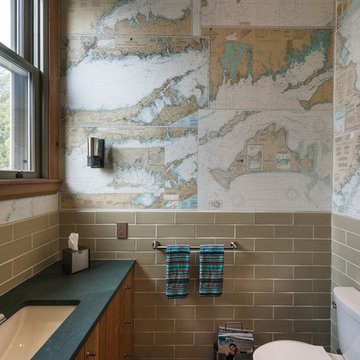
Foto de cuarto de baño marinero con baldosas y/o azulejos de cemento y paredes multicolor
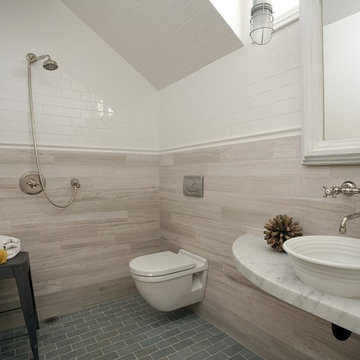
2011 EcoHome Design Award Winner
Key to the successful design were the homeowner priorities of family health, energy performance, and optimizing the walk-to-town construction site. To maintain health and air quality, the home features a fresh air ventilation system with energy recovery, a whole house HEPA filtration system, radiant & radiator heating distribution, and low/no VOC materials. The home’s energy performance focuses on passive heating/cooling techniques, natural daylighting, an improved building envelope, and efficient mechanical systems, collectively achieving overall energy performance of 50% better than code. To address the site opportunities, the home utilizes a footprint that maximizes southern exposure in the rear while still capturing the park view in the front.
ZeroEnergy Design | Green Architecture & Mechanical Design
www.ZeroEnergy.com
Kauffman Tharp Design | Interior Design
www.ktharpdesign.com
Photos by Eric Roth
Encuentra al profesional adecuado para tu proyecto

In Southern California there are pockets of darling cottages built in the early 20th century that we like to call jewelry boxes. They are quaint, full of charm and usually a bit cramped. Our clients have a growing family and needed a modern, functional home. They opted for a renovation that directly addressed their concerns.
When we first saw this 2,170 square-foot 3-bedroom beach cottage, the front door opened directly into a staircase and a dead-end hallway. The kitchen was cramped, the living room was claustrophobic and everything felt dark and dated.
The big picture items included pitching the living room ceiling to create space and taking down a kitchen wall. We added a French oven and luxury range that the wife had always dreamed about, a custom vent hood, and custom-paneled appliances.
We added a downstairs half-bath for guests (entirely designed around its whimsical wallpaper) and converted one of the existing bathrooms into a Jack-and-Jill, connecting the kids’ bedrooms, with double sinks and a closed-off toilet and shower for privacy.
In the bathrooms, we added white marble floors and wainscoting. We created storage throughout the home with custom-cabinets, new closets and built-ins, such as bookcases, desks and shelving.
White Sands Design/Build furnished the entire cottage mostly with commissioned pieces, including a custom dining table and upholstered chairs. We updated light fixtures and added brass hardware throughout, to create a vintage, bo-ho vibe.
The best thing about this cottage is the charming backyard accessory dwelling unit (ADU), designed in the same style as the larger structure. In order to keep the ADU it was necessary to renovate less than 50% of the main home, which took some serious strategy, otherwise the non-conforming ADU would need to be torn out. We renovated the bathroom with white walls and pine flooring, transforming it into a get-away that will grow with the girls.

Three different tile materials were chosen for the project, in the main part of the bathroom wood grain patterned tiles in a sandy bleached "wood" color blends with the carpeted bedroom. In the shower there are vertical field tiles on the walls with flat rocks for the floor and accent areas, all trimmed in bright white porcelain pencil tiles which match the sink and toilet. The threshold and trim pieces are quartz which match the bench and vanity counter top.
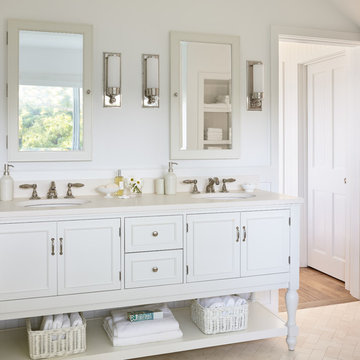
Diseño de cuarto de baño costero con puertas de armario blancas, paredes blancas, lavabo bajoencimera, suelo beige, encimeras blancas y armarios con paneles empotrados

In this coastal master bath, the existing vanity cabinetry was repainted and the existing quartz countertop remained the same. The shower was tiled to the ceiling with 4x16 Catch Ice Glossy white subway tile. Also installed is a Corian shower threshold in Glacier White, 12x12 niche, coordinating Mosaic decorative tile in the 12x12 niche and shower floor. On the main floor is Emser Reminisce Wynd ceramic tile. A Caol floor mounted tub filler with hand shower in brushed nickel, Pulse SeaBreeze II multifunction shower head/hand shower in brushed nickel and a Signature Hardware Boyce 56” Acrylic Freestanding tub.

Diseño de cuarto de baño principal, doble y a medida costero grande con armarios estilo shaker, puertas de armario grises, ducha abierta, baldosas y/o azulejos azules, paredes blancas, suelo vinílico, lavabo bajoencimera, encimera de cuarzo compacto, suelo marrón, encimeras grises y banco de ducha

Calm and relaxing primary bathroom. The calming blue tile accents beautifully in this white subway 4" curb Best Bath unit. RTA white shaker cabinets with a subtle grey veining quartz countertop complete the coastal feel.

Foto de cuarto de baño principal, doble y a medida marinero de tamaño medio con armarios estilo shaker, puertas de armario grises, bañera exenta, ducha esquinera, sanitario de dos piezas, baldosas y/o azulejos grises, baldosas y/o azulejos de porcelana, paredes azules, suelo de baldosas de porcelana, lavabo bajoencimera, encimera de cuarzo compacto, suelo gris, ducha con puerta con bisagras, encimeras blancas y banco de ducha

Master bathroom with freestanding shower and built in dressing table and double vanities
Imagen de cuarto de baño principal, rectangular, doble, a medida y blanco marinero grande con armarios con paneles empotrados, puertas de armario blancas, bañera encastrada, ducha esquinera, baldosas y/o azulejos azules, baldosas y/o azulejos de vidrio laminado, paredes beige, suelo de baldosas de porcelana, lavabo bajoencimera, encimera de cuarzo compacto, suelo beige, ducha con puerta con bisagras y encimeras multicolor
Imagen de cuarto de baño principal, rectangular, doble, a medida y blanco marinero grande con armarios con paneles empotrados, puertas de armario blancas, bañera encastrada, ducha esquinera, baldosas y/o azulejos azules, baldosas y/o azulejos de vidrio laminado, paredes beige, suelo de baldosas de porcelana, lavabo bajoencimera, encimera de cuarzo compacto, suelo beige, ducha con puerta con bisagras y encimeras multicolor

Every other room in this custom home is flooded with color, but we kept the main suite bright and white to foster maximum relaxation and create a tranquil retreat.

We made this principal bath lighter and brighter using natural materials and new lighting. The sea-glass limestone sets off the glass shower accent wall beautifully while the sculpted edge tile anchors the tub. Using Slipper Satin No. 2004 by Farrow and Ball on the cabinets and a light wood-look porcelain on the floors blended all the colors together making this a relaxing get a way for our happy clients.
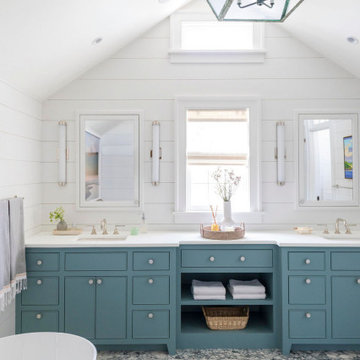
Imagen de cuarto de baño doble marinero con armarios con paneles lisos, puertas de armario azules, paredes blancas, lavabo bajoencimera, suelo gris y encimeras blancas
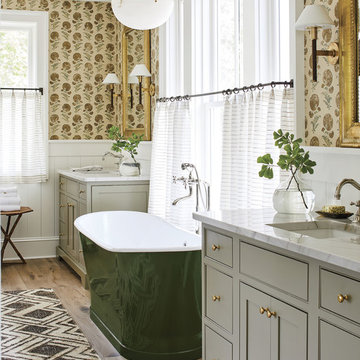
Photo credit: Laurey W. Glenn/Southern Living
Diseño de cuarto de baño principal costero con armarios con rebordes decorativos, puertas de armario grises, bañera exenta, paredes multicolor, lavabo bajoencimera, encimeras blancas y espejo con luz
Diseño de cuarto de baño principal costero con armarios con rebordes decorativos, puertas de armario grises, bañera exenta, paredes multicolor, lavabo bajoencimera, encimeras blancas y espejo con luz

A second vanity replaced a bathtub in this Jack-and-Jill bathroom. A custom wood framed oval mirror hangs from the ceiling in front of the glass block window, creating the ideal lighting conditions to apply makeup in the daylight.
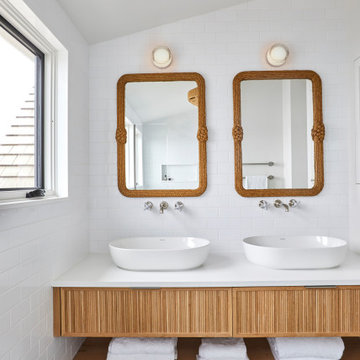
design by Jessica Gething Design
built by R2Q Construction
photos by Genevieve Garruppo
Foto de cuarto de baño doble y a medida costero con puertas de armario de madera clara, baldosas y/o azulejos blancos, baldosas y/o azulejos de cemento, encimera de cuarzo compacto y encimeras blancas
Foto de cuarto de baño doble y a medida costero con puertas de armario de madera clara, baldosas y/o azulejos blancos, baldosas y/o azulejos de cemento, encimera de cuarzo compacto y encimeras blancas
64.513 ideas para cuartos de baño costeros
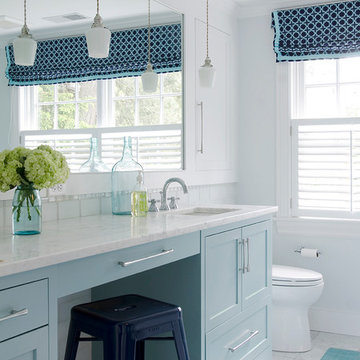
Photographer: Jamie Salomon
Cabinetry: Jewett Farms
Foto de cuarto de baño marinero con lavabo bajoencimera, armarios estilo shaker, puertas de armario azules, baldosas y/o azulejos blancos y paredes blancas
Foto de cuarto de baño marinero con lavabo bajoencimera, armarios estilo shaker, puertas de armario azules, baldosas y/o azulejos blancos y paredes blancas
12
