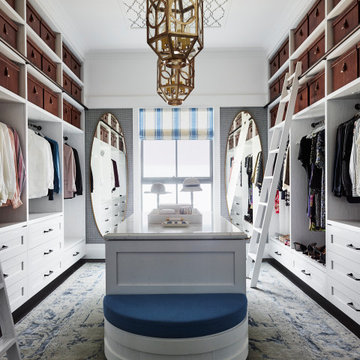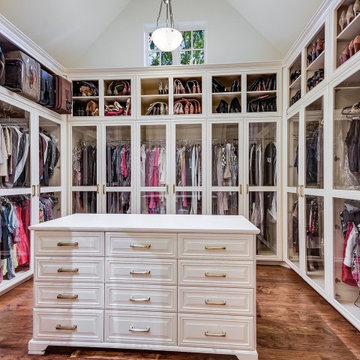36.643 ideas para armarios y vestidores clásicos
Filtrar por
Presupuesto
Ordenar por:Popular hoy
1 - 20 de 36.643 fotos
Artículo 1 de 2

Blue closet and dressing room includes a vanity area, and storage for bags, hats, and shoes.
Hanging hardware is lucite and brass.
Foto de vestidor de mujer clásico grande con armarios con paneles empotrados, puertas de armario azules, moqueta y suelo gris
Foto de vestidor de mujer clásico grande con armarios con paneles empotrados, puertas de armario azules, moqueta y suelo gris
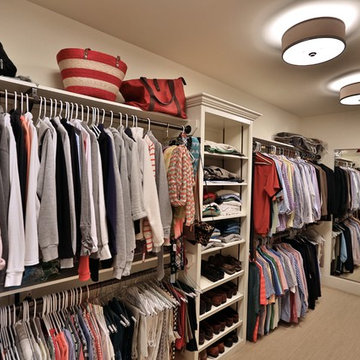
Myles Beeson, Photographer
Foto de armario vestidor unisex tradicional grande con armarios abiertos, puertas de armario blancas y moqueta
Foto de armario vestidor unisex tradicional grande con armarios abiertos, puertas de armario blancas y moqueta

Foto de armario vestidor clásico con puertas de armario blancas y suelo de madera en tonos medios
Encuentra al profesional adecuado para tu proyecto

Imagen de armario vestidor unisex tradicional con armarios con paneles empotrados, puertas de armario beige y suelo gris

Craig Thompson Photography
Imagen de vestidor de mujer clásico extra grande con armarios con rebordes decorativos, puertas de armario blancas, suelo marrón y suelo de madera oscura
Imagen de vestidor de mujer clásico extra grande con armarios con rebordes decorativos, puertas de armario blancas, suelo marrón y suelo de madera oscura

Architect: Carol Sundstrom, AIA
Contractor: Adams Residential Contracting
Photography: © Dale Lang, 2010
Imagen de armario unisex clásico de tamaño medio con armarios con paneles empotrados, puertas de armario blancas y suelo de madera clara
Imagen de armario unisex clásico de tamaño medio con armarios con paneles empotrados, puertas de armario blancas y suelo de madera clara
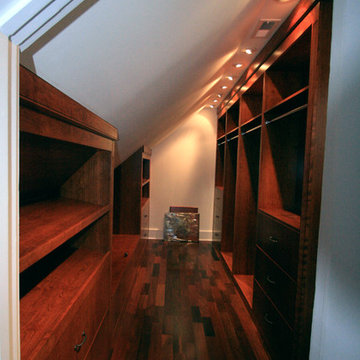
From two unused attic spaces, we built 2 walk-in closets, a walk-in storage space, a full bathroom, and a walk-in linen closet.
Each closet boasts 15 linear feet of shoe storage, 9 linear feet for hanging clothes, 50 cubic feet of drawer space, and 20 cubic feet for shelf storage. In one closet, space was made for a Tibetan bench that the owner wanted to use as a focal point. In the other closet, we designed a built-in hope chest, adding both storage and seating.
A full bathroom was created from a 5 foot linen closet, a 6 foot closet, and some of the attic space. The shower was custom designed for the space, with niches for toiletries and a custom-built bench. The vanity was also custom-built. The accent tile of the shower was used for the trim along the ceiling.
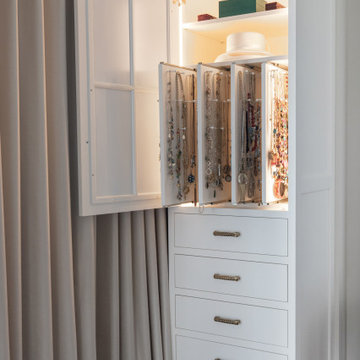
www.genevacabinet.com - Jewelry cabinet with interior lighting.
Diseño de armario y vestidor unisex clásico grande con a medida, armarios con paneles lisos y puertas de armario blancas
Diseño de armario y vestidor unisex clásico grande con a medida, armarios con paneles lisos y puertas de armario blancas
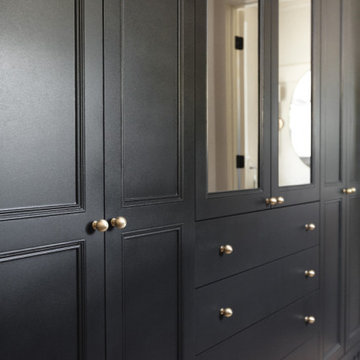
Our friend Jenna from Jenna Sue Design came to us in early January 2021, looking to see if we could help bring her closet makeover to life. She was looking to use IKEA PAX doors as a starting point, and built around it. Additional features she had in mind were custom boxes above the PAX units, using one unit to holder drawers and custom sized doors with mirrors, and crafting a vanity desk in-between two units on the other side of the wall.
We worked closely with Jenna and sponsored all of the custom door and panel work for this project, which were made from our DIY Paint Grade Shaker MDF. Jenna painted everything we provided, added custom trim to the inside of the shaker rails from Ekena Millwork, and built custom boxes to create a floor to ceiling look.
The final outcome is an incredible example of what an idea can turn into through a lot of hard work and dedication. This project had a lot of ups and downs for Jenna, but we are thrilled with the outcome, and her and her husband Lucas deserve all the positive feedback they've received!
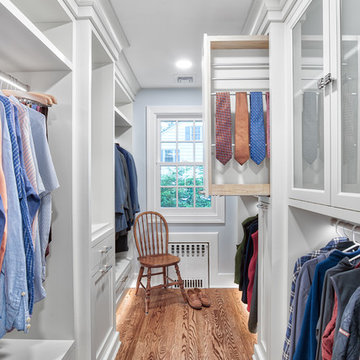
His side of the custom master closet with pull-outs for organization, a shelving hidden by frosted glass and a hamper for dirty laundry.
Photos by Chris Veith
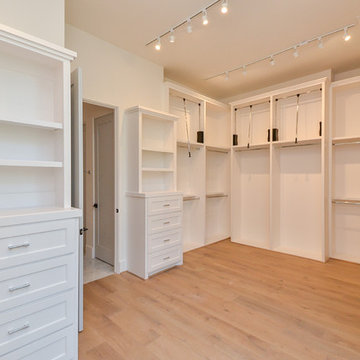
Ejemplo de armario vestidor unisex tradicional grande con armarios abiertos, puertas de armario blancas, suelo de madera clara y suelo beige
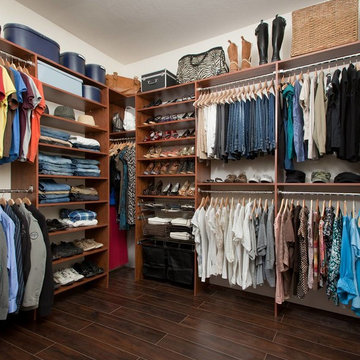
Imagen de armario vestidor unisex clásico grande con armarios abiertos, puertas de armario de madera en tonos medios, suelo de madera oscura y suelo marrón
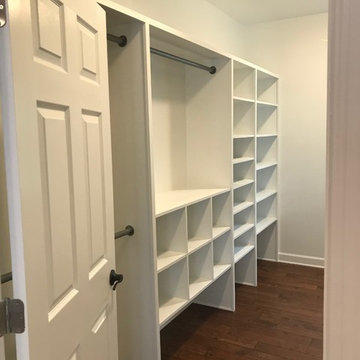
Diseño de armario vestidor unisex tradicional de tamaño medio con armarios abiertos, puertas de armario blancas, suelo de madera en tonos medios y suelo marrón
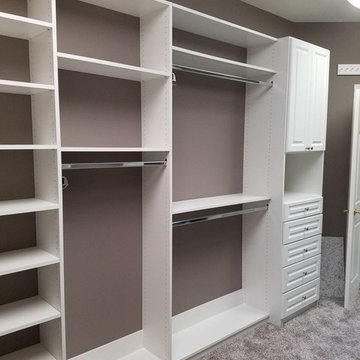
Ejemplo de armario vestidor unisex tradicional grande con armarios con paneles con relieve, puertas de armario blancas, moqueta y suelo marrón
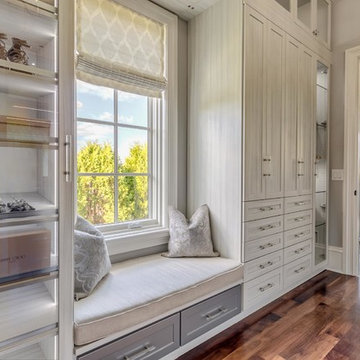
Photographer - Marty Paoletta
Imagen de vestidor unisex clásico grande con armarios con paneles empotrados, puertas de armario grises, suelo de madera oscura y suelo marrón
Imagen de vestidor unisex clásico grande con armarios con paneles empotrados, puertas de armario grises, suelo de madera oscura y suelo marrón
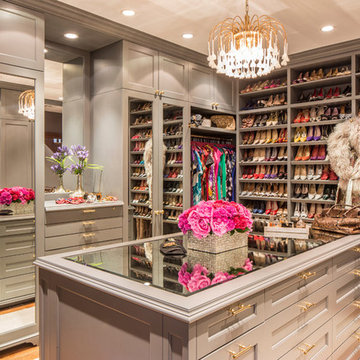
Diseño de vestidor de mujer clásico grande con armarios abiertos, suelo de madera en tonos medios y puertas de armario grises
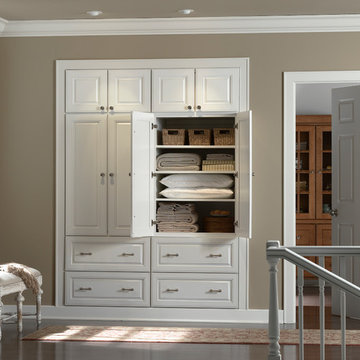
Foto de armario clásico de tamaño medio con armarios con paneles con relieve, puertas de armario blancas, suelo de madera oscura y suelo marrón
36.643 ideas para armarios y vestidores clásicos
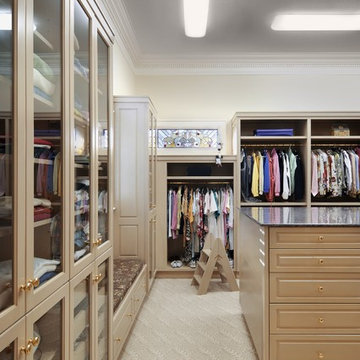
This closet has plenty of storage space for hanging as well as drawers for scarves, jewelry, and folded items. The ladder was created by Banner's Cabinets for access to the upper storage shelf and the finished tops on the cabinets. The window seat is a great spot to sit down and tie your shoes or boots and has storage beneath. The glass doors give the owner a look at what is behind without having to open the doors and dig through.
1
