106.508 ideas para cocinas pequeñas
Filtrar por
Presupuesto
Ordenar por:Popular hoy
81 - 100 de 106.508 fotos

Go bold with color when designing small spaces. Every item and every square inch has a purpose, form and function are on in the same. Open shelving holds everyday dishes and trailing plants to create a unique and liveable look.

The old Kitchen had natural wood cabinets that extended to the ceiling and dark stone countertops. Kitchen remodel within the existing 12′ x 13′ footprint.
By vaulting the ceilings, adding skylights and enlarging the window over the sink, we brought in more volume and light. These elements along with the new soft neutral color palette make the space feel much larger and lighter.
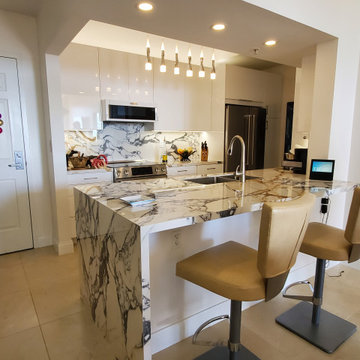
Our client asked us to remodel their new apartment as it had a small kitchen that did not fit their needs. Our client is a Chef and the functionality of the new kitchen was essential. We started by removing the walls that divided the laundry from the kitchen and put the washer and dryer in a modified pantry that we created. The new cabinets that we installed were done with a glossy white finish that gave more space to the kitchen. We also added pull-outs in the pantry and low cabinets. For the countertop and backsplash, they went with a porcelain blue lago como. In the countertop we added a waterfall that covered the wall and gave more space to the kitchen.
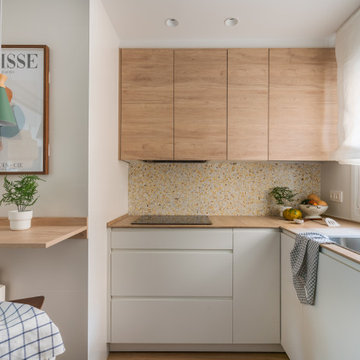
Diseño de cocinas en U mediterráneo pequeño cerrado sin isla con fregadero sobremueble, armarios con paneles lisos, puertas de armario blancas, encimera de madera, salpicadero multicolor, salpicadero de azulejos de terracota, electrodomésticos con paneles, suelo de baldosas de cerámica, suelo marrón y encimeras marrones
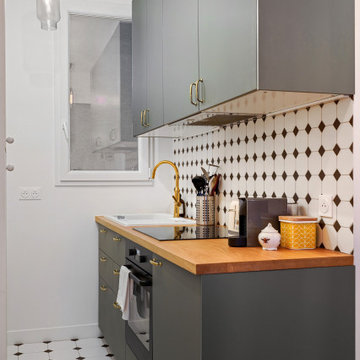
Très jolie cuisine vert foncée harmonisée avec un plan de travail en bois clair.
Les cabochons noirs avec le carrelage blanc apporte une touche rétro à cette cuisine minimaliste, mais avec beaucoup de caractère.
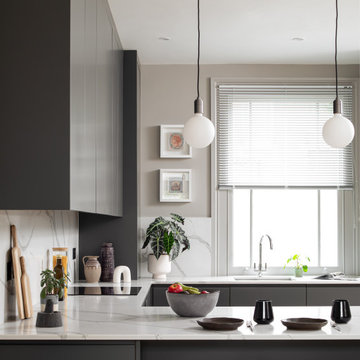
Stove Grey handleless cabinetry, quartz worktop and splashback
Modelo de cocinas en U moderno pequeño con puertas de armario grises, encimera de cuarcita, salpicadero blanco y encimeras blancas
Modelo de cocinas en U moderno pequeño con puertas de armario grises, encimera de cuarcita, salpicadero blanco y encimeras blancas
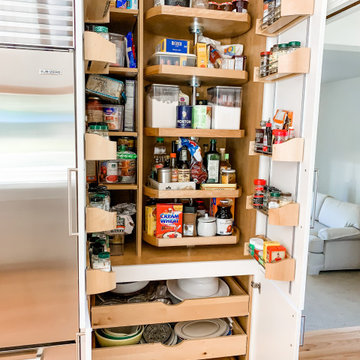
This modern stunning open concept kitchen was everything our clients dreamed of and more including the statement made by the beautiful quartz backsplash. We took their small tight cluttered space and gave them a chefs kitchen with open walls and cleared counter top space. Smart and thoughtful storage was key in designing this kitchen for the needs of our client. The Fieldstone Cabinetry in a slab Tempe Simply White Cabinet includes pantry storage, corner solutions, pull out storage and thoughtful organization. The beautiful Cambria Quartz Brittanica Gold counter tops flow up the back range wall, making a stunning statement in the kitchen. Floating corner shelves give a decorative accent as well as easy access storage for everyday used items. This modern kitchen is loved by our clients and hopefully loved by you and sparks some inspiration for your kitchen remodel.

Kitchens are a part of our personality. Sophisticated yet so simple. The cabinets are maple with nothing but a natural finish. Highlighting the beautiful character of maple wood. Slab doors on frameless construction. Simple hardware and a long butcher block island. Tile that really draws your eye to the shelves. The white tile on the range wall sets the stage to admire the hood.
Designed by Jean Thompson for DDK Kitchen Design Group. Photographs @michaelakaskel

A young family moving from Brooklyn to their first house spied this classic 1920s colonial and decided to call it their new home. The elderly former owner hadn’t updated the home in decades, and a cramped, dated kitchen begged for a refresh. Designer Sarah Robertson of Studio Dearborn helped her client design a new kitchen layout, while Virginia Picciolo of Marsella Knoetgren designed the enlarged kitchen space by stealing a little room from the adjacent dining room. A palette of warm gray and nearly black cabinets mix with marble countertops and zellige clay tiles to make a welcoming, warm space that is in perfect harmony with the rest of the home.
Photos Adam Macchia. For more information, you may visit our website at www.studiodearborn.com or email us at info@studiodearborn.com.
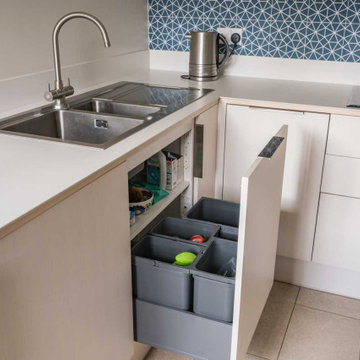
This image depicts the pull-out, incorporated bin which is made up of multiple sections to assist with recycling and to help keep your kitchen clean and tidy.

Modelo de cocinas en L abovedada marinera pequeña con armarios con paneles lisos, puertas de armario de madera clara, salpicadero azul, electrodomésticos blancos, una isla y suelo gris

On adore cette jolie cuisine lumineuse, ouverte sur la cour fleurie de l'immeuble. Un joli carrelage aspect carreau de ciment mais moderne, sous cette cuisine ikea blanche aux moulures renforçant le côté un peu campagne, mais modernisé avec des boutons en métal noir, et une crédence qui n'est pas toute hauteur, en carreaux style métro plat vert sauge ! Des petits accessoires muraux viennent compléter le côté rétro de l'ensemble, éclairé par des suspensions design en béton.

Diseño de cocinas en L escandinava pequeña abierta sin isla con fregadero de un seno, armarios con paneles lisos, encimera de laminado, salpicadero blanco, electrodomésticos con paneles, suelo de baldosas de cerámica y suelo gris
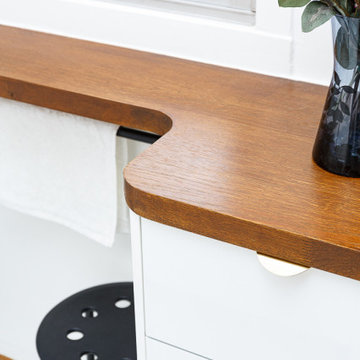
Pour ce premier achat immobilier, notre cliente souhaitait optimiser sa petite surface en créant de nombreux rangements et en séparant bien chaque espace.
Le coin nuit est donc isolé par une verrière et un store pour ne pas le cloisonner et réduire l’espace. On trouve des rangements ultra fonctionnels dans l’entrée/dressing, sous le lit mezzanine ainsi que dans la cuisine.
Le bois sombre du parquet que l’on retrouve également par petites touches dans le reste de l’appartement permet d’ajouter du caractère à cette petite surface !
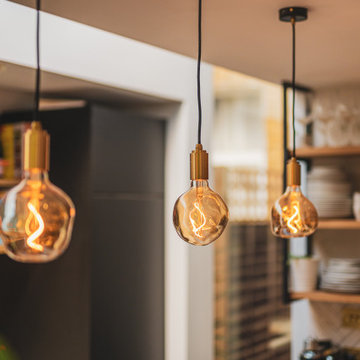
Kitchen with island and herringbone style splashback with floating shelves
Diseño de cocina comedor lineal actual pequeña con fregadero encastrado, armarios con paneles lisos, puertas de armario negras, encimera de acrílico, salpicadero blanco, salpicadero de azulejos de porcelana, electrodomésticos de acero inoxidable, suelo de madera clara, una isla y encimeras blancas
Diseño de cocina comedor lineal actual pequeña con fregadero encastrado, armarios con paneles lisos, puertas de armario negras, encimera de acrílico, salpicadero blanco, salpicadero de azulejos de porcelana, electrodomésticos de acero inoxidable, suelo de madera clara, una isla y encimeras blancas

Modelo de cocina gris y blanca escandinava pequeña sin isla con fregadero de doble seno, armarios con paneles lisos, puertas de armario grises, encimera de laminado, salpicadero marrón, salpicadero de madera, electrodomésticos negros, suelo laminado, suelo beige y encimeras marrones

Kitchen
Ejemplo de cocina contemporánea pequeña cerrada con fregadero de un seno, armarios con paneles lisos, puertas de armario beige, encimera de acrílico, salpicadero beige, electrodomésticos negros, suelo de madera clara, suelo beige y encimeras beige
Ejemplo de cocina contemporánea pequeña cerrada con fregadero de un seno, armarios con paneles lisos, puertas de armario beige, encimera de acrílico, salpicadero beige, electrodomésticos negros, suelo de madera clara, suelo beige y encimeras beige
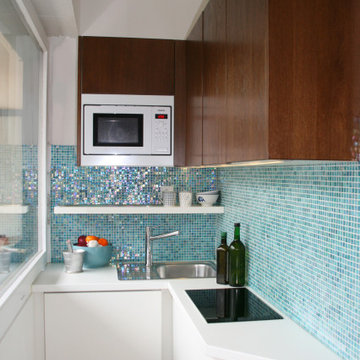
Shankar lebt in seinem Ein-Zimmer-Apartment auf gerade mal 26m² in München.
Das meiste Leben spielt sich in dem Hauptraum ab, Essen, Arbeiten, Schlafen auf einem Schrankbett und Fernsehen auf einem Gästesofa.
Mit der Tiny House Strategie für kleine Wohnungen wurde Shankars Wohnung so richtig umgekrempelt.
Im Bad wurde ein besonderes Augenmerk auf ausreichend Stauraum sowie pflegeleichtes Design gelegt.
Shankars Küche ist 2qm groß. In seiner neuen Küche wurden 50% Prozent mehr Stauraum untergebracht. Es wurde Platz für ein Mikrowellen – Ofengerät sowie Einbaukochfeld gefunden sowie mehr Stauraum geschaffen.
Die Küche ist zudem freundlich, hell und ergonomisch.
Ein paar Wochen nach Fertigstellung des Projekts hat Shankar mich angerufen und begeistert erzählt, dass er sich viel gesünder ernährt, er hat angefangen Sport zu machen und was er vorher sich überhaupt nicht getraut hat, er lädt jetzt Freunde zu sich nach Hause ein.
Die Erfahrung von Shankar ist beispielhaft für das Zitat von Sir Winston Churchill: „Zuerst prägt der Mensch den Raum, dann prägt der Raum den Menschen“.
Shankar hat den Einfluss seiner Wohnung auf seine Gewohnheiten unmittelbar gespürt.
Wenn du mehr über die von mir entwickelte Tiny House Strategie für kleine Wohnungen erfahren willst und wie sie dein Leben positiv beeinflusst, dann klicke auf den Link. Ich freue mich auf dich!
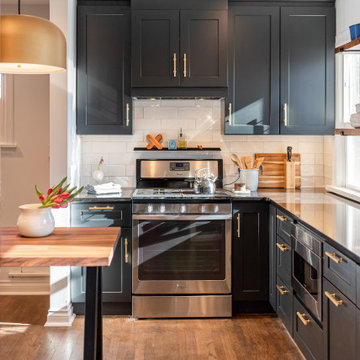
Updated Tudor kitchen in Denver's Mayfair neighborhood boasts brushed brass fixtures, dark cabinets, original wood flooring, walnut butcher block, and quartz countertops.

Ejemplo de cocina ecléctica pequeña con fregadero sobremueble, armarios estilo shaker, puertas de armario azules, encimera de cuarzo compacto, salpicadero azul, salpicadero de azulejos de cerámica, electrodomésticos de acero inoxidable, suelo de madera en tonos medios, península, suelo marrón y encimeras azules
106.508 ideas para cocinas pequeñas
5