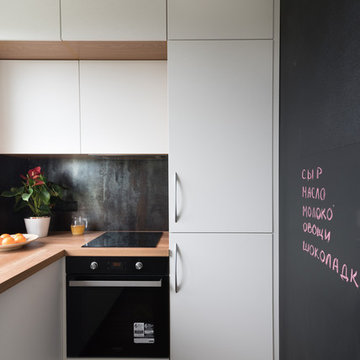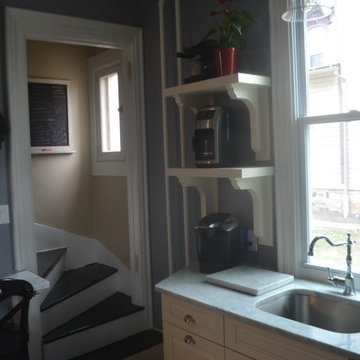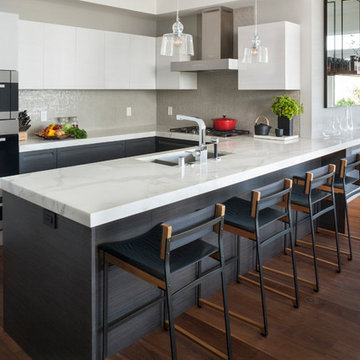5.574 ideas para cocinas negras pequeñas
Filtrar por
Presupuesto
Ordenar por:Popular hoy
1 - 20 de 5574 fotos
Artículo 1 de 3

This shaker style kitchen is painted in Farrow & Ball Down Pipe. This integrated double pull out bin is out of the way when not in use but convenient to pull out when needed. The Concreto Biscotte worktop add a nice contrast with the style and colour of the cabinetry.
Carl Newland

“We want to redo our cabinets…but my kitchen is so small!” We hear this a lot here at Reborn Cabinets. You might be surprised how many people put off refreshing their kitchen simply because homeowners can’t see beyond their own square footage. Not all of us can live in a big, sprawling ranch house, but that doesn’t mean that a small kitchen can’t be polished into a real gem! This project is a great example of how dramatic the difference can be when we rethink our space—even just a little! By removing hanging cabinets, this kitchen opened-up very nicely. The light from the preexisting French doors could flow wonderfully into the adjacent family room. The finishing touches were made by transforming a very small “breakfast nook” into a clean and useful storage space.

Barn wood grey slab door cabinets with grey painted upper doors. Stainless steel appliances, quartz counter tops, and glass backsplash.
Foto de cocina actual pequeña con fregadero de un seno, armarios con paneles lisos, puertas de armario grises, encimera de acrílico, salpicadero verde, salpicadero de azulejos de vidrio, electrodomésticos de acero inoxidable y suelo de madera clara
Foto de cocina actual pequeña con fregadero de un seno, armarios con paneles lisos, puertas de armario grises, encimera de acrílico, salpicadero verde, salpicadero de azulejos de vidrio, electrodomésticos de acero inoxidable y suelo de madera clara

Bespoke in-frame kitchen painted in Farrow and Ball Blue Grey 91 a beautiful blue,grey colour chosen to compliment the Gazinni Space Green tiles. A faux chimney breast was constructed around the Aga with a chunky shelf to create a more traditional kitchen style

This project was a gut renovation of a loft on Park Ave. South in Manhattan – it’s the personal residence of Andrew Petronio, partner at KA Design Group. Bilotta Senior Designer, Jeff Eakley, has worked with KA Design for 20 years. When it was time for Andrew to do his own kitchen, working with Jeff was a natural choice to bring it to life. Andrew wanted a modern, industrial, European-inspired aesthetic throughout his NYC loft. The allotted kitchen space wasn’t very big; it had to be designed in such a way that it was compact, yet functional, to allow for both plenty of storage and dining. Having an island look out over the living room would be too heavy in the space; instead they opted for a bar height table and added a second tier of cabinets for extra storage above the walls, accessible from the black-lacquer rolling library ladder. The dark finishes were selected to separate the kitchen from the rest of the vibrant, art-filled living area – a mix of dark textured wood and a contrasting smooth metal, all custom-made in Bilotta Collection Cabinetry. The base cabinets and refrigerator section are a horizontal-grained rift cut white oak with an Ebony stain and a wire-brushed finish. The wall cabinets are the focal point – stainless steel with a dark patina that brings out black and gold hues, picked up again in the blackened, brushed gold decorative hardware from H. Theophile. The countertops by Eastern Stone are a smooth Black Absolute; the backsplash is a black textured limestone from Artistic Tile that mimics the finish of the base cabinets. The far corner is all mirrored, elongating the room. They opted for the all black Bertazzoni range and wood appliance panels for a clean, uninterrupted run of cabinets.
Designer: Jeff Eakley with Andrew Petronio partner at KA Design Group. Photographer: Stefan Radtke

Ejemplo de cocina ecléctica pequeña con suelo multicolor, fregadero encastrado, puertas de armario blancas, suelo de baldosas de porcelana y encimeras negras

Looking into the U shape kitchen area, with tiled back wall, butternut floating shelves and brass library lamps. The base cabinets are BM Midnight. The countertop is honed Imperial Danby marble.

Classic small compact kitchen in Takapuna.
Modelo de cocina comedor tradicional renovada pequeña sin isla con fregadero sobremueble, armarios con paneles empotrados, puertas de armario grises, encimera de cuarcita, salpicadero blanco, salpicadero de losas de piedra, electrodomésticos de acero inoxidable, suelo de madera oscura, suelo marrón y encimeras blancas
Modelo de cocina comedor tradicional renovada pequeña sin isla con fregadero sobremueble, armarios con paneles empotrados, puertas de armario grises, encimera de cuarcita, salpicadero blanco, salpicadero de losas de piedra, electrodomésticos de acero inoxidable, suelo de madera oscura, suelo marrón y encimeras blancas

Weil Friedman designed this small kitchen for a townhouse in the Carnegie Hill Historic District in New York City. A cozy window seat framed by bookshelves allows for expanded light and views. The entry is framed by a tall pantry on one side and a refrigerator on the other. The Lacanche stove and custom range hood sit between custom cabinets in Farrow and Ball Calamine with soapstone counters and aged brass hardware.

Imagen de cocinas en U actual pequeño cerrado sin isla con fregadero de un seno, armarios con rebordes decorativos, puertas de armario negras, encimera de cuarzo compacto, salpicadero multicolor, puertas de cuarzo sintético, electrodomésticos negros, suelo de madera oscura, suelo marrón, encimeras multicolor y machihembrado

Ejemplo de cocinas en L clásica renovada pequeña cerrada sin isla con fregadero encastrado, puertas de armario verdes, salpicadero multicolor, suelo gris, encimeras grises y armarios con rebordes decorativos

Diseño de cocina nórdica pequeña con fregadero encastrado, armarios con paneles lisos, puertas de armario blancas, salpicadero blanco, salpicadero de azulejos tipo metro, suelo de madera en tonos medios, península y encimeras blancas

réalisation à partir d'existant , nous avons conservé les parties maçonnées déjà présentes . Le chêne utilisé proviens de poutre anciennes coupées . Les plans de travail sont en pierre st Vincent flammée . Table de salle à mangé en vieux cèdre du Ventoux

Diseño de cocina comedor lineal clásica renovada pequeña sin isla con puertas de armario grises, encimera de acrílico, fregadero bajoencimera, armarios estilo shaker, salpicadero blanco, electrodomésticos de acero inoxidable, suelo de azulejos de cemento, suelo marrón y encimeras blancas

Anderson Architecture
Ejemplo de cocina comedor minimalista pequeña sin isla con fregadero encastrado, armarios con paneles lisos, puertas de armario negras, encimera de madera, salpicadero blanco, suelo de cemento, suelo negro y encimeras negras
Ejemplo de cocina comedor minimalista pequeña sin isla con fregadero encastrado, armarios con paneles lisos, puertas de armario negras, encimera de madera, salpicadero blanco, suelo de cemento, suelo negro y encimeras negras

Ejemplo de cocinas en L actual pequeña cerrada sin isla con armarios con paneles lisos, puertas de armario blancas, salpicadero negro, electrodomésticos negros, suelo marrón y encimeras marrones

We left the water pipes exposed to maintain the historic look of the house, accenting them with white paint against the blue.
Ejemplo de cocinas en U clásico pequeño cerrado con fregadero bajoencimera, armarios con paneles con relieve, puertas de armario blancas, encimera de mármol y una isla
Ejemplo de cocinas en U clásico pequeño cerrado con fregadero bajoencimera, armarios con paneles con relieve, puertas de armario blancas, encimera de mármol y una isla

Island Architects
Imagen de cocina clásica pequeña sin isla con fregadero bajoencimera, armarios con paneles empotrados, puertas de armario de madera oscura, salpicadero marrón, suelo de madera en tonos medios y despensa
Imagen de cocina clásica pequeña sin isla con fregadero bajoencimera, armarios con paneles empotrados, puertas de armario de madera oscura, salpicadero marrón, suelo de madera en tonos medios y despensa

We completely remodeled an outdated, poorly designed kitchen that was separated from the rest of the house by a narrow doorway. We opened the wall to the dining room and framed it with an oak archway. We transformed the space with an open, timeless design that incorporates a counter-height eating and work area, cherry inset door shaker-style cabinets, increased counter work area made from Cambria quartz tops, and solid oak moldings that echo the style of the 1920's bungalow. Some of the original wood moldings were re-used to case the new energy efficient window.

Diseño de cocinas en U actual pequeño con fregadero bajoencimera, armarios con paneles lisos, puertas de armario de madera en tonos medios, encimera de mármol, salpicadero beige, salpicadero con mosaicos de azulejos y suelo de madera oscura
5.574 ideas para cocinas negras pequeñas
1