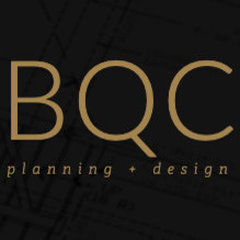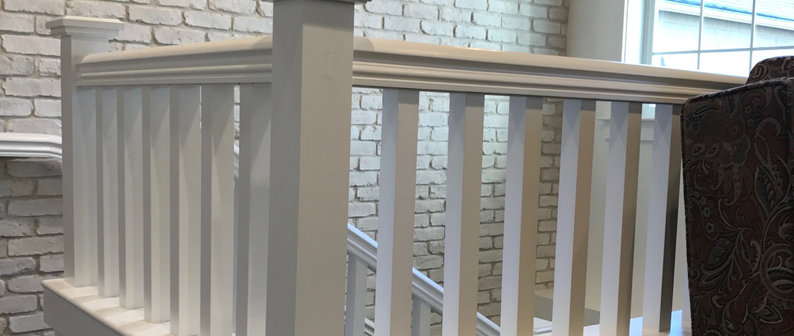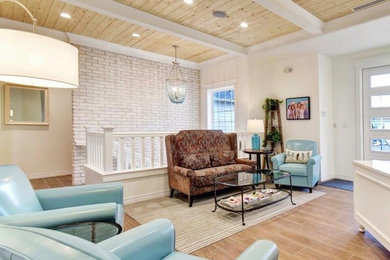
BQC Planning + Design
Sobre nosotros
BQC planning + design is a full-service design firm, creating quality interiors that are a reflection of the client while integrating a synthesis of function and aesthetics.
SPACE PLANNING
From an entirely new office to a specific room or area that needs remodeling, it all starts with an efficient and effective space plan.
Bobbi brings years of space planning expertise to every project. She is able to balance the numerous design parameters unique to each project while creating the client's desired image and goals for the space. Bobbi can also do test-fit space planning on commercial projects so a client can see if their criteria will fit in a potential space before they sign a lease.
CONCEPTUAL DESIGN
Design development progresses naturally from the function to the form. This design stage involves developing the aesthetics of the space, including the materials, colors, textures, light levels and sightlines. In short, it is the process of going from 2 dimensions on the page to 3 dimensions of space. This is where Bobbi lets her "creative juices" flow to create an interior that reflects her client's tastes and objectives.
CONSTRUCTION DRAWINGS
The bridge between the space plan and the finished space are the Construction Drawings. These drawings provide the documentation required for bidding, permitting and construction.
Armed with her design skills, code regulation, and construction knowledge, Bobbi produces detailed construction drawings, including floor plan, electrical and plumbing locations, lighting and ceiling plans, flooring specifications and layout, cabinetry elevations and details as well as specifications of all appliance, lighting, plumbing fixtures, and interior finishes.
PROJECT MANAGEMENT
To successfully see a project to completion, it requires communication between all team members - the client, the design professional, the general and sub-contractors and equipment specialists. Bobbi has years of project management experience and will interface with all team members. Bobbi also provides the following in this phase:
Permit submittal
Assist in the bid process
Review all submittals from general contractor to ensure they are as specified
Conduct on-site job visits and field inspections to review/monitor the construction process
Document revisions if required
Servicios prestados:
Bathroom Design, Floor Plans, Home Additions, Home Extensions, Kitchen Design, Mudroom Design, Project Management, Architectural Design, Architectural Drawings
Zonas de trabajo
Port Angeles, Port Angeles East
Categoría
Volver a la navegación
1 Proyecto
Volver a la navegación
Detalles de la empresa
Nombre de la empresa
BQC Planning + Design
Número de teléfono
+1 360-417-2634
Página web
Dirección
1321 S. Laurel St.
Port Angeles, WA 98362
Seguidores
Volver a la navegación
Valoraciones
Tú podrías ser la primera persona en valorar a BQC Planning + DesignSelecionar puntuación
Volver a la navegación
2 álbumes de ideas
Contactar a BQC Planning + Design

