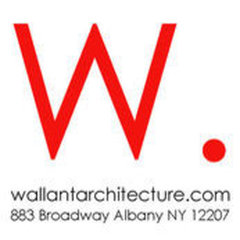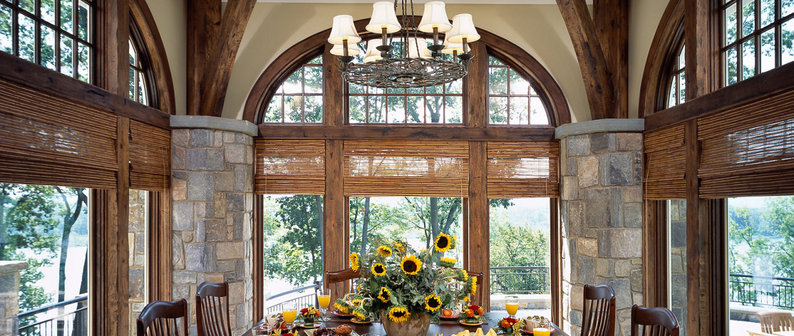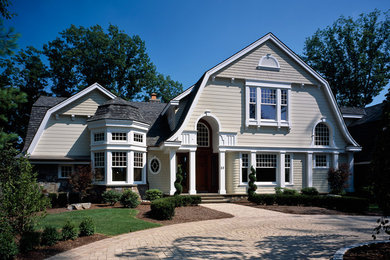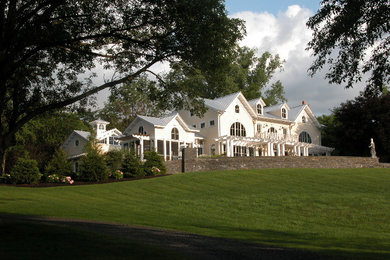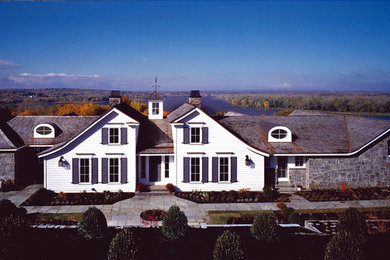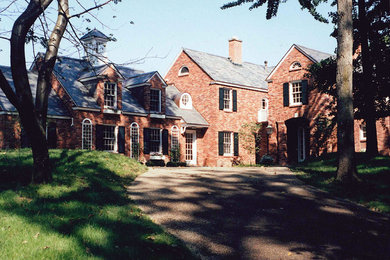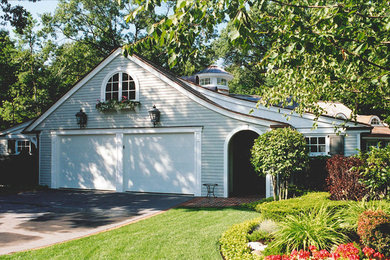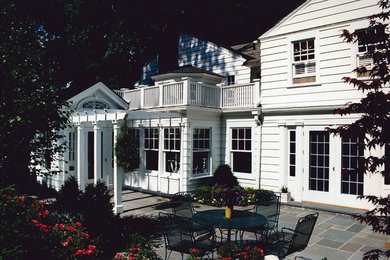Wallant Architecture has been creating original residential and commercial designs since 1989, when Scott Wallant first hung up his shingle in Albany, New York. Wallant received a thorough grounding in the Classical Style at the Yale School of Architecture, in that exciting period of historical rediscovery that took place in the 1970’s. Since then he’s also brought elements of Craftsman, Modern, Timber and other styles to the design table, as appropriate for the project and client. Each project taken on at Wallant Architecture is unique and receives a fresh design approach – after the client’s needs are heard and understood. This process is filtered by the architect’s many years of training and experience but the goal is always to bring excellence to each client’s program, within the budget. This effort begins with the earliest stages of programming and design, and continues through the creation of a rigorously coordinated set of construction drawings.
Wallant, a member of the American Institute of Architects, graduated from Yale University in 1974 and received a Master of Architecture degree from the Yale School of Architecture in 1978. After a stint as an intern architect working in New York City for the internationally renowned Philip Johnson, he spent five years as a designer and project manager on projects set amidst some of the world's most exclusive real estate in Fairfield County, Connecticut.
Since 1997, the Wallant Architecture staff has been led by project manager Stephen Janenka (RPI Bachelor of Architecture,1982). A timber frame designer and master builder until joining Wallant Architecture, Mr. Janenka brings a deep knowledge of construction craft and structural rigor to his design and project administration.
Although Wallant Architecture's projects are well informed by architectural history, they represent highly specific, original solutions to the functional and aesthetic opportunities found in each unique project and budget. Wallant Architecture's commercial, religious and residential designs have appeared on the covers of Builder Magazine and Hudson Valley Magazine and have received design awards from the American Institute of Architects.
Servicios prestados:
3D Rendering, Architectural Design, Architectural Drawings, Building Design, Custom Homes, Home Extensions, Home Remodeling, House Plans, Kitchen Design, Kitchen Remodeling, New Home Construction, Universal Design
Zonas de trabajo
Albany, Cohoes, Colonie, Delmar, East Greenbush, East Schodack, Feura Bush, Glenmont, Green Island, Guilderland, Guilderland Center, Latham, Menands, Nassau, Newtonville, Niskayuna, Rensselaer, Schenectady, Selkirk, Slingerlands, South Bethlehem, Troy, Voorheesville, Waterford, Watervliet, West Albany, West Sand Lake, Westmere, Wynantskill, Saratoga, Lake Placid
Categoría
