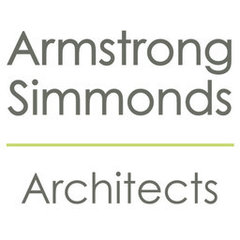
Sobre nosotros
Servicios prestados:
3D Rendering, Accessible Design, Architectural Design, Architectural Drawings, Basement Conversion, Basement Design, Bathroom Design, Boot Room Design, Building Conservation, Building Design, Decking Design, Drafting, Eco Homes, Floor Plans, Garden Plans, Home Renovation, House Extensions, House Plans, House Restoration, Kitchen Design, Space Planning, Staircase Design, Sustainable Design, Utility Room Design, Green Building, Kitchen Renovation, New Home Construction, Roof Decking Installation, Custom Build Homes, Bespoke Saunas
Zonas de trabajo
Clapham, Battersea, Lambeth, Wandsworth, Richmond, Merton, Chelsea, Central London, Hammersmith, Fulham, Croydon, Sutton, Lewisham, Surrey
Categoría
Detalles de la empresa
Nombre de la empresa
Armstrong Simmonds Architects
Número de teléfono
+44 20 3870 2779
Página web
Dirección
London, Greater London SW11 5QL
Reino Unido
Coste medio de proyectos
100.000 GBP - 1.500.000 GBP
Seguidores
Credenciales
10 álbumes de ideas
Armstrong Simmonds Architects |
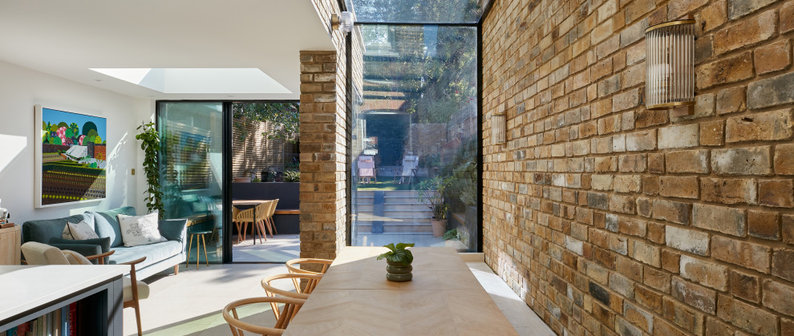
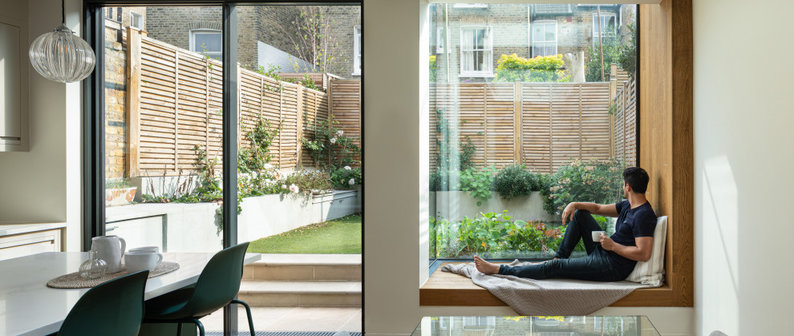
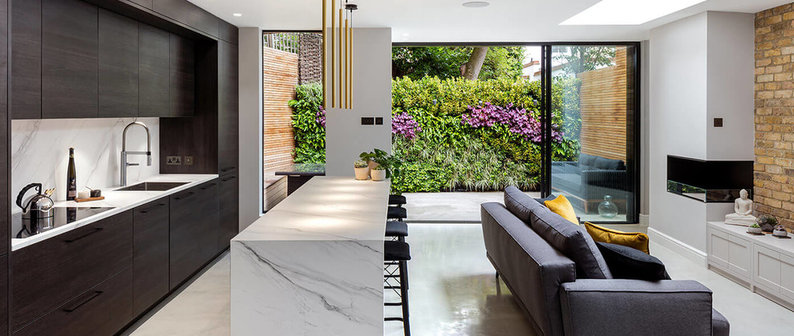


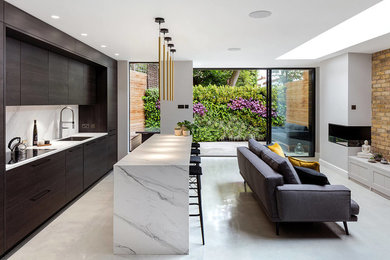
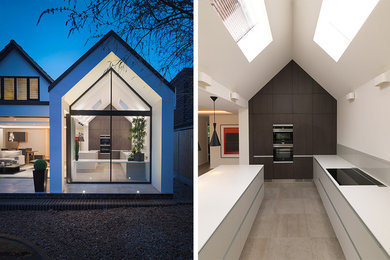
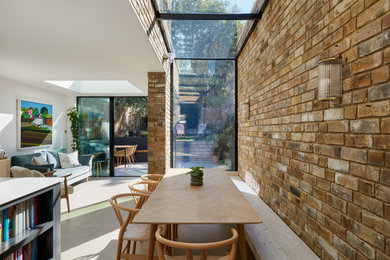
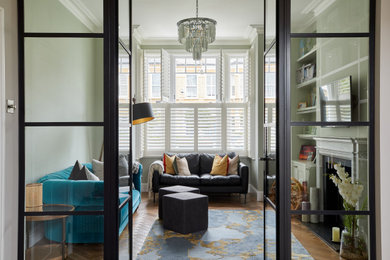
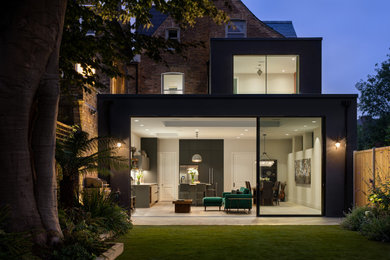
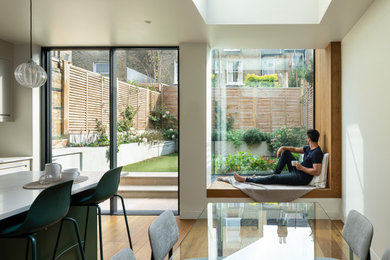





2 comentarios