20.724 fotos de zonas de estar con paredes marrones
Filtrar por
Presupuesto
Ordenar por:Popular hoy
1 - 20 de 20.724 fotos

Foto de salón abierto y beige y blanco moderno de obra con paredes marrones, suelo de cemento, todas las chimeneas, marco de chimenea de metal, pared multimedia, suelo gris y panelado

Dark gray tones are juxtaposed with bright shades of yellow, green, and orange in this funky and fun living room. Framed white windows emphasize the view while nature-inspired patterns and organic décor blur the lines between the indoors and out. A contemporary chandelier serves as a statement piece while a white mantel and stone fireplace create a strong focal point within the room.

Ejemplo de salón abierto actual grande con paredes marrones, suelo de madera oscura, todas las chimeneas, marco de chimenea de piedra, televisor colgado en la pared y suelo marrón
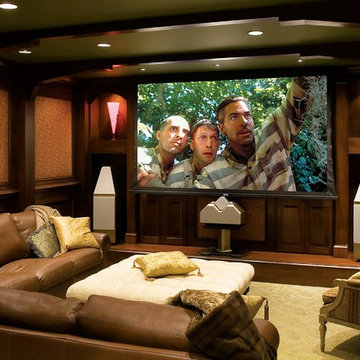
Imagen de cine en casa cerrado moderno de tamaño medio con paredes marrones, suelo de madera oscura, pared multimedia y suelo marrón

Jonathon Edwards Media
Foto de salón abierto marinero grande con paredes marrones, suelo de madera en tonos medios, pared multimedia, todas las chimeneas y marco de chimenea de piedra
Foto de salón abierto marinero grande con paredes marrones, suelo de madera en tonos medios, pared multimedia, todas las chimeneas y marco de chimenea de piedra
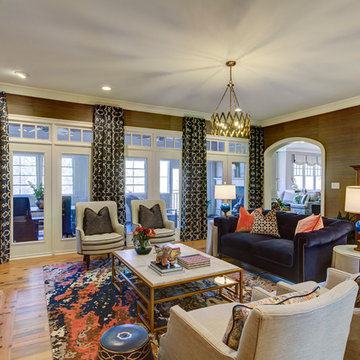
New View Photography
Modelo de salón abierto tradicional de tamaño medio con paredes marrones, suelo de madera clara, todas las chimeneas y marco de chimenea de piedra
Modelo de salón abierto tradicional de tamaño medio con paredes marrones, suelo de madera clara, todas las chimeneas y marco de chimenea de piedra
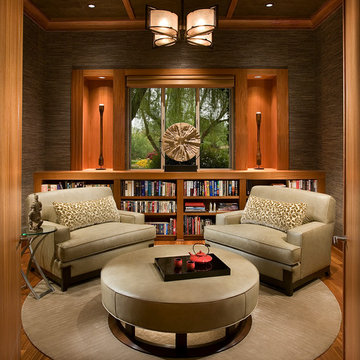
photo by: Dino Tonn Photography
Imagen de biblioteca en casa cerrada de estilo zen con paredes marrones y suelo de madera en tonos medios
Imagen de biblioteca en casa cerrada de estilo zen con paredes marrones y suelo de madera en tonos medios

Billy Cunningham Photography & Austin Patterson Disston Architects, Southport CT
Imagen de sala de estar con biblioteca cerrada clásica grande con paredes marrones, suelo de madera oscura y suelo marrón
Imagen de sala de estar con biblioteca cerrada clásica grande con paredes marrones, suelo de madera oscura y suelo marrón
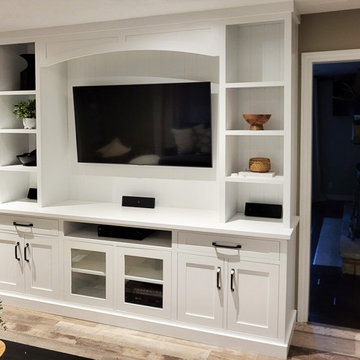
TV wall cabinets, shaker design, white painted wood and plywood in Floradale Ontario
Imagen de sala de estar clásica grande con paredes marrones, suelo de madera clara, pared multimedia y suelo beige
Imagen de sala de estar clásica grande con paredes marrones, suelo de madera clara, pared multimedia y suelo beige
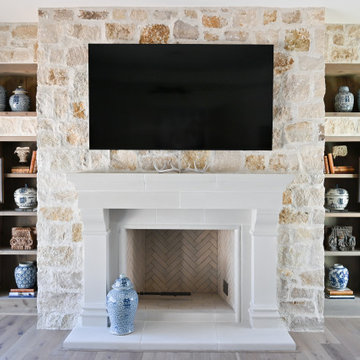
A casual family room to relax with the grandkids; the space is filled with natural stone walls, a timeless fireplace, and a built-in bookcase to display the homeowners variety of collectables.

VPC’s featured Custom Home Project of the Month for March is the spectacular Mountain Modern Lodge. With six bedrooms, six full baths, and two half baths, this custom built 11,200 square foot timber frame residence exemplifies breathtaking mountain luxury.
The home borrows inspiration from its surroundings with smooth, thoughtful exteriors that harmonize with nature and create the ultimate getaway. A deck constructed with Brazilian hardwood runs the entire length of the house. Other exterior design elements include both copper and Douglas Fir beams, stone, standing seam metal roofing, and custom wire hand railing.
Upon entry, visitors are introduced to an impressively sized great room ornamented with tall, shiplap ceilings and a patina copper cantilever fireplace. The open floor plan includes Kolbe windows that welcome the sweeping vistas of the Blue Ridge Mountains. The great room also includes access to the vast kitchen and dining area that features cabinets adorned with valances as well as double-swinging pantry doors. The kitchen countertops exhibit beautifully crafted granite with double waterfall edges and continuous grains.
VPC’s Modern Mountain Lodge is the very essence of sophistication and relaxation. Each step of this contemporary design was created in collaboration with the homeowners. VPC Builders could not be more pleased with the results of this custom-built residence.

Detail image of day bed area. heat treated oak wall panels with Trueform concreate support for etched glass(Cesarnyc) cabinetry.
Modelo de sala de estar con biblioteca tipo loft contemporánea de tamaño medio con paredes marrones, suelo de baldosas de porcelana, todas las chimeneas, marco de chimenea de piedra, televisor colgado en la pared, suelo beige, vigas vistas y panelado
Modelo de sala de estar con biblioteca tipo loft contemporánea de tamaño medio con paredes marrones, suelo de baldosas de porcelana, todas las chimeneas, marco de chimenea de piedra, televisor colgado en la pared, suelo beige, vigas vistas y panelado

Traditional family room with touches of transitional pieces and plenty of seating space.
Ejemplo de sala de estar cerrada tradicional de tamaño medio con televisor colgado en la pared, paredes marrones, suelo de madera oscura, todas las chimeneas, suelo marrón y papel pintado
Ejemplo de sala de estar cerrada tradicional de tamaño medio con televisor colgado en la pared, paredes marrones, suelo de madera oscura, todas las chimeneas, suelo marrón y papel pintado
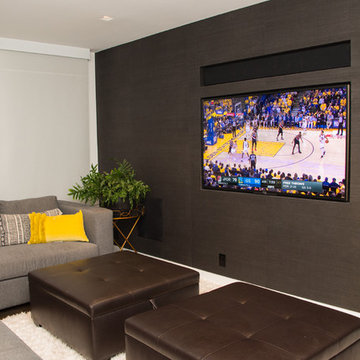
Foto de cine en casa cerrado actual pequeño con paredes marrones, moqueta, pared multimedia y suelo beige

Modelo de salón cerrado vintage grande con paredes marrones, suelo de madera clara, marco de chimenea de ladrillo, televisor colgado en la pared, chimenea de esquina y suelo beige
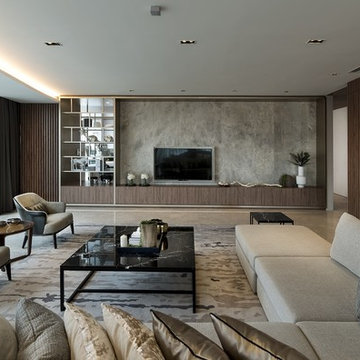
Stone glassed TV feature wall and customized hand tufted carpet all add sophistication and elegance to this very high-end interior.
Modelo de salón actual con paredes marrones, televisor colgado en la pared y suelo gris
Modelo de salón actual con paredes marrones, televisor colgado en la pared y suelo gris

This photo: An exterior living room encourages outdoor living, a key feature of the house. Perpendicular glass doors disappear into columns of stacked Cantera Negra stone builder Rich Brock found at Stone Source. When the doors retract, the space joins the interior's great room, and much of the house is opened to the elements. The quartet of chairs and the coffee table are from All American Outdoor Living.
Positioned near the base of iconic Camelback Mountain, “Outside In” is a modernist home celebrating the love of outdoor living Arizonans crave. The design inspiration was honoring early territorial architecture while applying modernist design principles.
Dressed with undulating negra cantera stone, the massing elements of “Outside In” bring an artistic stature to the project’s design hierarchy. This home boasts a first (never seen before feature) — a re-entrant pocketing door which unveils virtually the entire home’s living space to the exterior pool and view terrace.
A timeless chocolate and white palette makes this home both elegant and refined. Oriented south, the spectacular interior natural light illuminates what promises to become another timeless piece of architecture for the Paradise Valley landscape.
Project Details | Outside In
Architect: CP Drewett, AIA, NCARB, Drewett Works
Builder: Bedbrock Developers
Interior Designer: Ownby Design
Photographer: Werner Segarra
Publications:
Luxe Interiors & Design, Jan/Feb 2018, "Outside In: Optimized for Entertaining, a Paradise Valley Home Connects with its Desert Surrounds"
Awards:
Gold Nugget Awards - 2018
Award of Merit – Best Indoor/Outdoor Lifestyle for a Home – Custom
The Nationals - 2017
Silver Award -- Best Architectural Design of a One of a Kind Home - Custom or Spec
http://www.drewettworks.com/outside-in/

Ejemplo de sala de estar con biblioteca de estilo de casa de campo con paredes marrones y suelo de madera en tonos medios
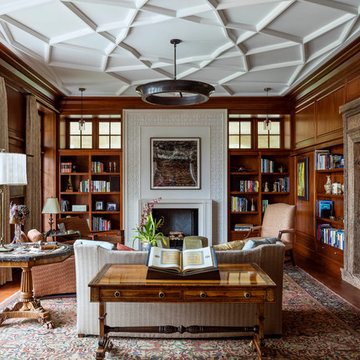
Mark P. Finlay Architects, AIA
Warren Jagger Photography
Modelo de salón clásico con paredes marrones, suelo de madera en tonos medios, todas las chimeneas y suelo marrón
Modelo de salón clásico con paredes marrones, suelo de madera en tonos medios, todas las chimeneas y suelo marrón
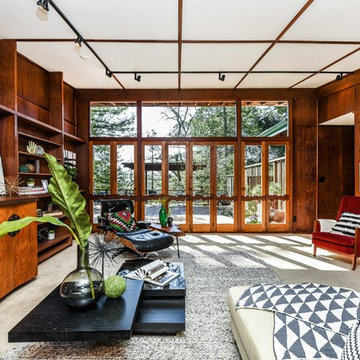
Foto de salón para visitas cerrado retro grande sin chimenea y televisor con paredes marrones, moqueta y suelo gris
20.724 fotos de zonas de estar con paredes marrones
1





