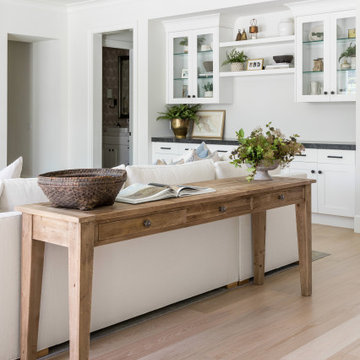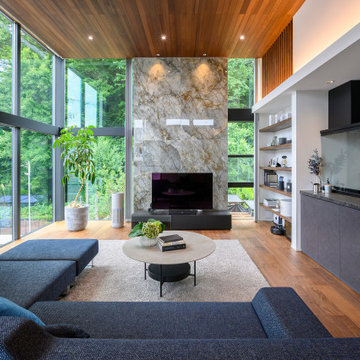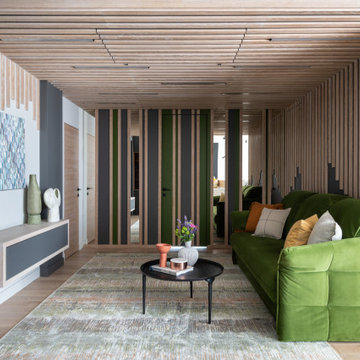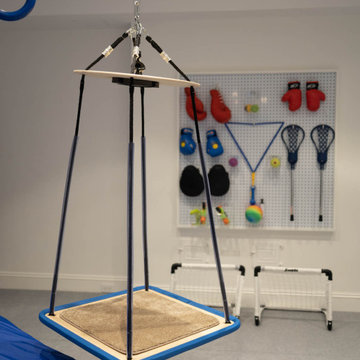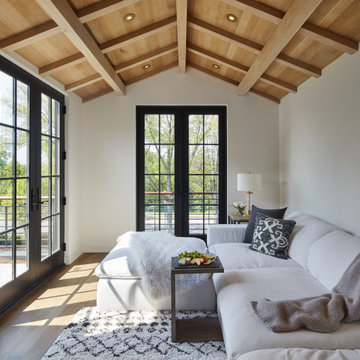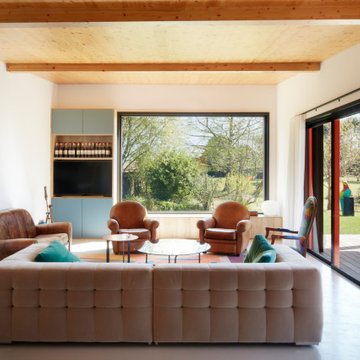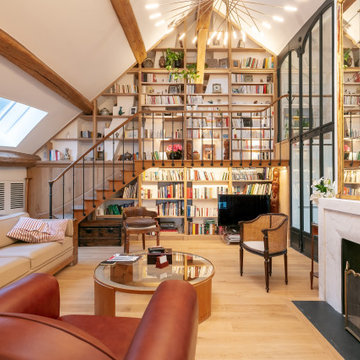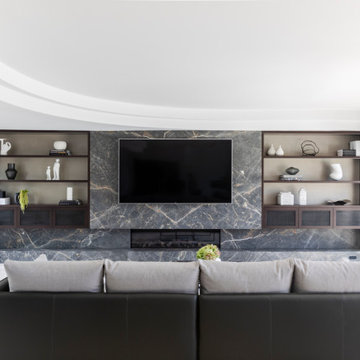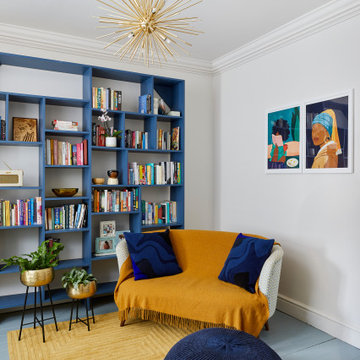2.976.052 fotos de zonas de estar
Filtrar por
Presupuesto
Ordenar por:Popular hoy
1421 - 1440 de 2.976.052 fotos

Modelo de sótano con puerta retro de tamaño medio con paredes grises, suelo vinílico, casetón y madera
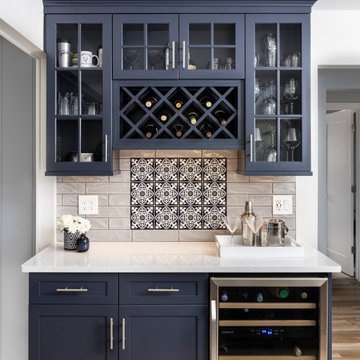
We planned on a full kitchen remodel for this project. Our goal was to increase countertop space, widen the working triangle, improve the lighting plan, and expand the circulation between rooms.
To achieve a wider visual and functional connection from the kitchen to the dining room, we opened up the wall between the dining room and kitchen.
Encuentra al profesional adecuado para tu proyecto

The second home of a California-based family was intended to use as an East-coast gathering place for their extended family. It was important to deliver elegant, indoor-outdoor living. The kitchen was designed to be the center of this newly renovated home, with a good flow for entertaining and celebrations. The homeowner wanted the cooktop to be in the island facing outward to see everyone. The seating area at the island has a thick, walnut wood countertop that delineates it from the rest of the island's workspace. Both the countertops and backsplash feature a Polished Naica Quartzite for a cohesive effect, while white custom cabinetry and satin brass hardware add subtle hints of glamour. The decision was made to panel the SubZero appliances for a seamless look, while intelligent space planning relocated the door to the butler's pantry/mudroom, where the wine unit and additional sink/dishwasher for large-scale entertaining needs were housed out of sight.
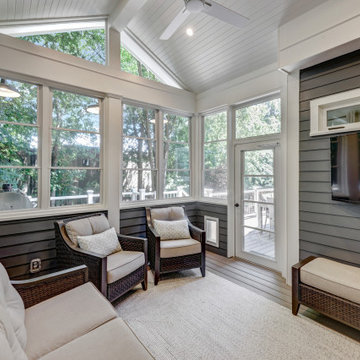
Small sunroom with beautiful lighting and dark brown wicker furniture and medium-sized televison.
Foto de galería pequeña con suelo marrón
Foto de galería pequeña con suelo marrón
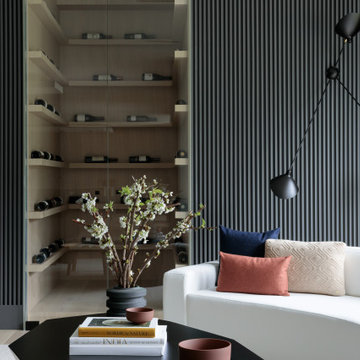
We designed this modern family home from scratch with pattern, texture and organic materials and then layered in custom rugs, custom-designed furniture, custom artwork and pieces that pack a punch.

A la hora de abordar la atmósfera del salón, su nuevo diseño responde al uso que día a día hace de él la familia propietaria. Se trata de una de las estancias de la casa a las que más horas se le dedica, por lo que en nuestro estudio de interiorismo, viendo su importancia, hemos redistribuido este espacio común en tres áreas que conviven juntas.

Diseño de salón abierto y abovedado nórdico con paredes blancas, suelo de madera clara, todas las chimeneas, marco de chimenea de piedra, televisor colgado en la pared y suelo amarillo
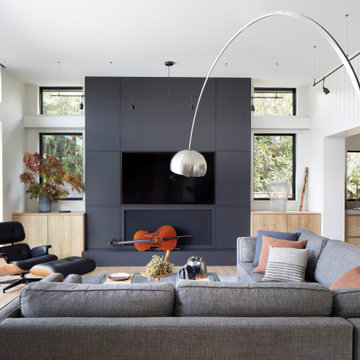
Open Living Room with 10' ceilings. Floating shelves separate space to kitchen beyond. Fleetwood multislide door to rear patio
Imagen de salón abierto nórdico de tamaño medio con paredes blancas, suelo de madera clara, televisor colgado en la pared y suelo marrón
Imagen de salón abierto nórdico de tamaño medio con paredes blancas, suelo de madera clara, televisor colgado en la pared y suelo marrón
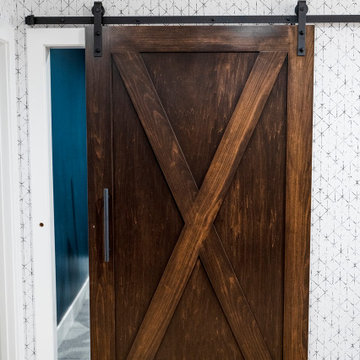
Diseño de sótano con ventanas moderno grande con paredes negras, suelo vinílico y papel pintado

Diseño de sótano con ventanas minimalista grande con bar en casa, paredes blancas, suelo vinílico y bandeja

This dark green Shaker kitchen occupies an impressive and tastefully styled open plan space perfect for connected family living. With brave architectural design and an eclectic mix of contemporary and traditional furniture, the entire room has been considered from the ground up
The impressive pantry is ideal for families. Bi-fold doors open to reveal a beautiful, oak-finished interior with multiple shelving options to accommodate all sorts of accessories and ingredients.
2.976.052 fotos de zonas de estar
72






