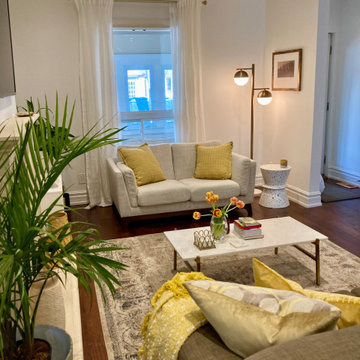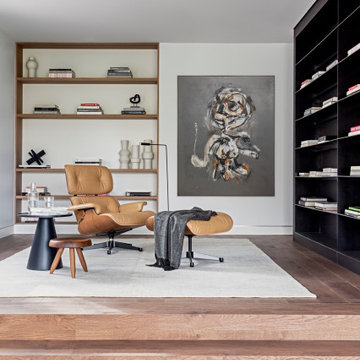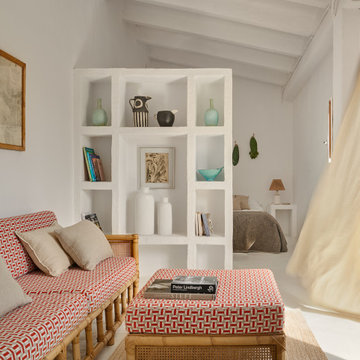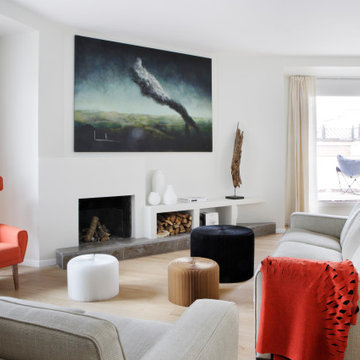2.973.725 fotos de zonas de estar
Filtrar por
Presupuesto
Ordenar por:Popular hoy
941 - 960 de 2.973.725 fotos

Open concept living space in warm, Scandinavian-style Texas home. Designed by Anna Kidd.
Diseño de salón abovedado escandinavo con paredes blancas, suelo de madera en tonos medios, todas las chimeneas, suelo marrón y vigas vistas
Diseño de salón abovedado escandinavo con paredes blancas, suelo de madera en tonos medios, todas las chimeneas, suelo marrón y vigas vistas
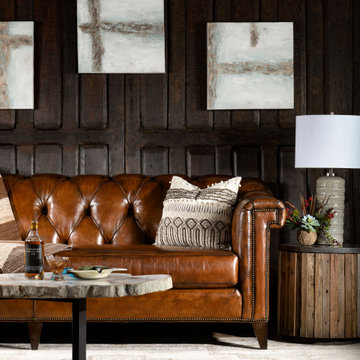
The Lockwood Leather Chesterfield Sofa is a modern take on a classic design that combines mid-century style with rustic features. Handcrafted from artisanal burnished, full grain leather, this sofa features deep tufting and brass nailhead accents, creating a unique and elegant look. The eight-way hand-tied construction ensures durability and longevity, making this sofa a long-lasting investment in quality craftsmanship. Proudly made in the USA, the Lockwood Leather Chesterfield Sofa is a one-of-a-kind piece that will elevate any sitting room. Experience the perfect blend of timeless style and modern functionality with this exquisite sofa
Overall Dimensions: 101" W x 37" D x 35" H
Arm Height: 31"
Seat Depth: 23"
Inside Width: 83"
Seat Height: 19"
Leather Description: Artisan Leathers beautifully evoke this time worn quality, unique to every individual piece, like the originals. To pure aniline leather crusts, already fully and carefully upholstered to the piece, a base color is created with multiple applications of waxes and oils, hand-worked by the leather Artisan. After drying, this craftsman then carefully builds-up the finish with an expert’s eye, and touch, to achieve an aged patina in just the right places to reflect the aged qualities only time, wear, and frequent care could have accomplished naturally.
Every individual piece upholstered with Artisan Leather finishing methods is first beautifully built to the highest standards of quality. The leather is then hand-colored and aged to bespeak the loving touch of time, providing a quality antique appearance to a beautiful new piece of quality leather furniture. Every chair, sofa, or bench has its very own unique identity only these hand-crafted methods can provide, reflecting the presence of a time honored past.
True 100% top grain cowhide leather is characterized by variations in shade, texture, color and grain. Healed marks and scars are to be expected and enhance the natural beauty of the hides. These variations are normal and unique features of true genuine 100% top grain cowhide leather.
Frame Construction: Using traditional hand craftsmanship with modern manufacturing methods to produce frames that are among the finest used in the upholstery business. Each frame is precisely cut and hand assembled using kilned dried lumber. Double dowels are utilized in all structural parts to form sturdy, long lasting joints. To complete construction and add stability to the frame, large precisely cut corner blocks are positioned at each corner where the greatest stress occurs using both glues and screws. Limited Lifetime Warranty
Seat Cushions: Features four inner channels filled with hypollergenic resilient denier fibers mixed with revolutionary micro-denier fibers to create cushions with the luxurious comfort and feel of down without the maintenance demands of down. Limited Lifetime Warranty
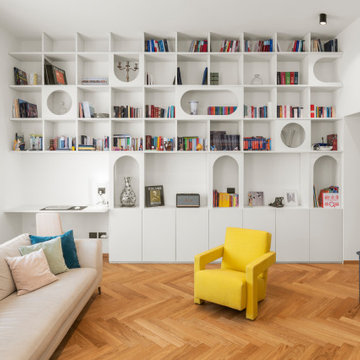
Foto de sala de estar cerrada actual de tamaño medio con paredes blancas, suelo de madera en tonos medios, televisor colgado en la pared y suelo marrón
Encuentra al profesional adecuado para tu proyecto
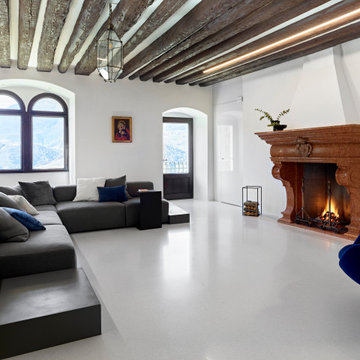
Imagen de salón cerrado actual extra grande con paredes blancas, todas las chimeneas, marco de chimenea de piedra, suelo gris y vigas vistas
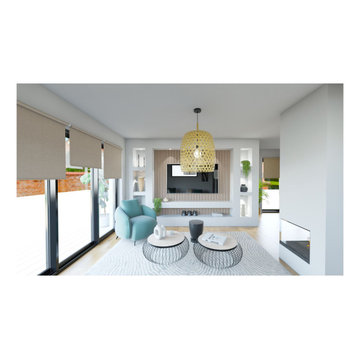
Espace salon cosy et chaleureux avec une touche scandinave !
Création d'un meuble TV design et très contemporain !
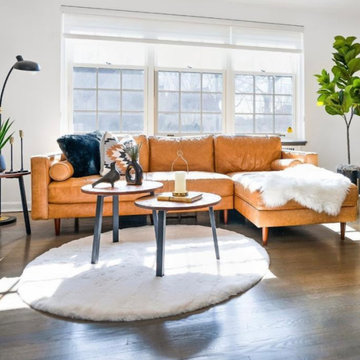
Wonderful living room with fire place. Beautiful camel leather coach. Magnifique salon à aire ouverte avec cheminée de brique. Foyer au bois. Manteau de cheminée en bois. Magnifique sofa couleur chameau en cuir. Beautiful accent cushions. Faux fur rug.
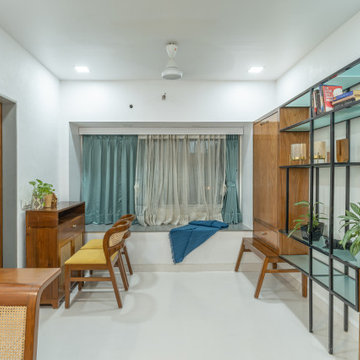
Submission detail
Company Name: Design Unbound
Mobile Number: Sagar Kudtarkar: 9833713555
Email: designunbound.in@gmail.com
Project Details
Project Name: The Lime House
Location: Nerul, Navi Mumbai
Size: 700 sqft.
USP: Using natural and sustainable materials instead of commercial materials like gypsum, paint and plywood reduces the ecological impact on the environment
Collaborators: M-lime, Khyati Patel.
Project Brief
The Design aim of the “Lime House” revolves around transforming the concept of interior design in dense urban cities like Mumbai. The owners of this small two-bedroom apartment in an old gated colony of Nerul, Navi Mumbai approached us while looking for someone ‘who could understand the use of natural or recycled materials in making a simple, comfortable living space.’ Incorporating sustainable and eco-friendly materials in your house is not only for the benefit of being sustainable, but also to protect our ecosystem. We worked in collaboration with the owners and other material experts to consciously design the space, and improve their quality of life. The project focuses on using sustainable materials with passive design strategies and user-oriented furniture design.
Rising air temperatures due to global warming indicate an urgent need of keeping indoors comfortable without increased use of electricity for air conditioning. The west and south-facing apartment created an added challenge with its internal temperature rising due to its walls being exposed to the sun. Hence in this project, We are revisiting the principles of houses built with mud and lime plaster, which were prevalent before today’s concrete boom with quick yet unsustainable solutions.
A wall plastered with cement or gypsum obstructs the transfer of moisture through it because the plaster and paint coat act as a layer of plastic. However, walls plastered with lime have high levels of porosity which allows moisture to pass through them, reducing dampness or condensation by water leakages happening on surfaces during monsoons. So instead of damaging the plaster and surface of internal walls, the water eventually evaporates on its own. The transfer of latent heat from the moisture in the walls also helps keep them cooler in summer. It also repels dust rather than attracting it. The elevated pH of lime prevents the growth of mould and makes interior air quality healthier in general and specifically for people with allergies.
The Lime plaster was made with natural aggregates using mineral pigments for different colours obtained from mineral pigments. Surkhi or brickbat powder can be obtained by crushing and sieving salvaged bricks from construction waste, further reducing the use of virgin materials like river sand required in the base coat. We made samples involving different quantities of surkhi and river sand to come up with a mix best suitable for the climatic conditions of the site.
The project also integrates passive design strategies by replacing the builder-fitted sliding windows having a limited opening, with fully openable windowsThis enhance the natural ventilation in all rooms. The furniture layout of the house is such that spaces can be used in multipurpose ways. Window seating becomes a part of the dining area when the table is unfolded. The same space, after reárranging furniture, can be used to accommodate seating for up to 15 people. A cushioned niche near the master bedroom window also serves two purposes- to be used as a bench with a desk for writing or to enjoy a lazy afternoon nap.
Volver a cargar la página para no volver a ver este anuncio en concreto
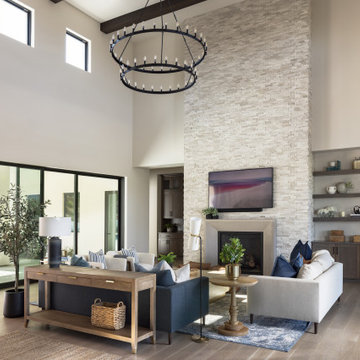
With soaring ceilings and beautiful lake views, this custom build is just over 4400 square feet of spacious living, not including the multiple outdoor entertaining areas. Working alongside with their local custom builder, my clients brought me in to design and furnish the interior and exterior and confirm specifications along the way. With so much natural light and their gorgeous surroundings, we wanted to bring the outdoors in for a warm and welcoming California aesthetic of blues, greens, and textured neutrals, as well as design rooms their children would love! Their indoor-outdoor living is perfect for entertaining and provides them with their own getaway!
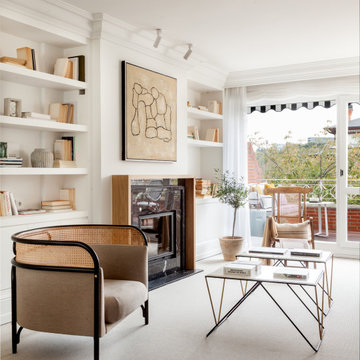
El interiorismo contribuye a crear una atmósfera serena y acogedora, que invita a desconectar del ajetreo diario nada más
llegar a casa. Así, se ha definido una base sin estridencias, neutra, coherente y atemporal. Sobre este lienzo, las piezas y acabados de carácter contemporáneo se encuentran y conviven armónicamente con materiales y elementos más clásicos.
Fotografía: Felipe Scheffel Bell.
Volver a cargar la página para no volver a ver este anuncio en concreto
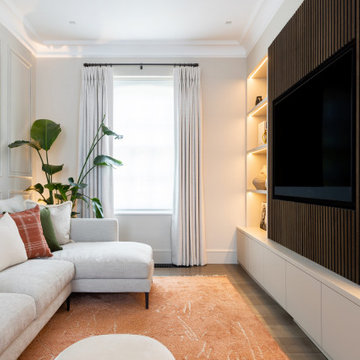
This room was also an L Shape so we divided into a more social area seating and then a tv media unit was built to use as a tv room. The media unit also had hidden storage. I layered with different metal and stone finishes to create a warm and interesting feel which complimented the earthy colour upholstery in greens and rusts. The abstract art tied it all in together and we created panelling on the walls to frame the art and give interest to a long wall.
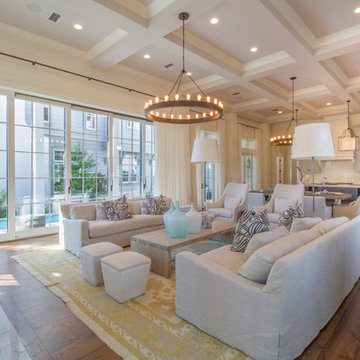
Derek Makekau
Diseño de salón costero con paredes blancas, suelo de madera en tonos medios, todas las chimeneas y televisor colgado en la pared
Diseño de salón costero con paredes blancas, suelo de madera en tonos medios, todas las chimeneas y televisor colgado en la pared

Cynthia Lynn
Imagen de sótano con ventanas tradicional renovado grande sin chimenea con paredes grises, suelo de madera oscura y suelo marrón
Imagen de sótano con ventanas tradicional renovado grande sin chimenea con paredes grises, suelo de madera oscura y suelo marrón

Emilio Collavino
Ejemplo de salón para visitas abierto contemporáneo extra grande sin chimenea y televisor con suelo de baldosas de porcelana, suelo gris y alfombra
Ejemplo de salón para visitas abierto contemporáneo extra grande sin chimenea y televisor con suelo de baldosas de porcelana, suelo gris y alfombra
2.973.725 fotos de zonas de estar
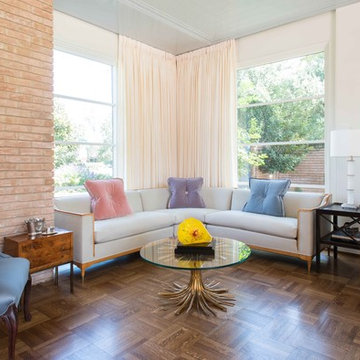
Modelo de salón para visitas cerrado vintage grande sin chimenea y televisor con paredes blancas, suelo de madera oscura y suelo marrón

Ejemplo de salón abierto ecléctico de tamaño medio con paredes azules, televisor colgado en la pared, suelo marrón y billar

Imagen de galería clásica renovada con suelo de ladrillo, todas las chimeneas, marco de chimenea de ladrillo, techo estándar y suelo multicolor
48







